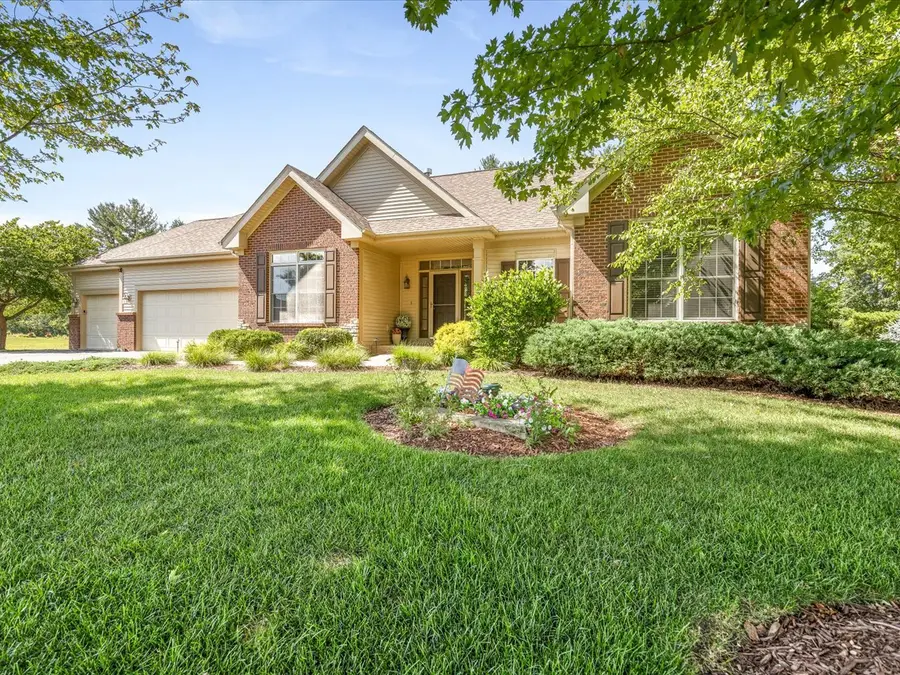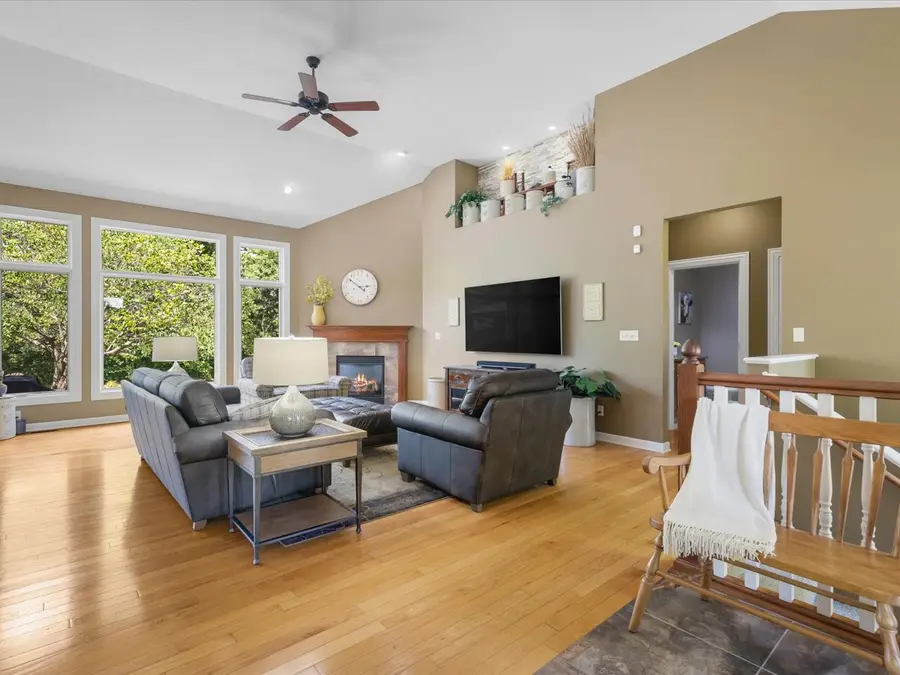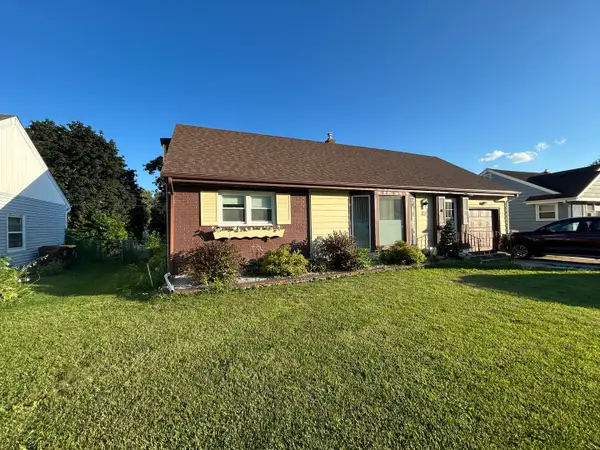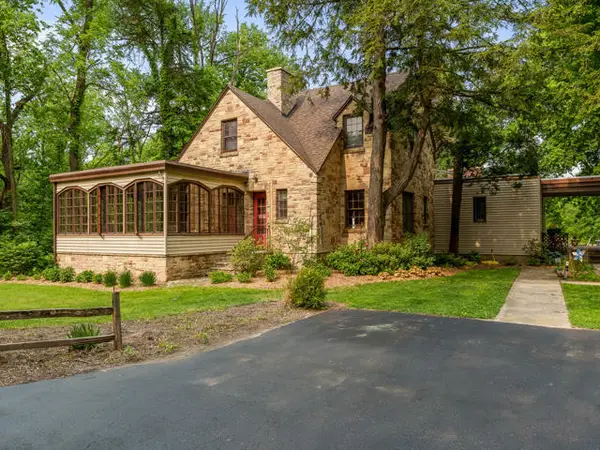7681 Highlands Drive, Rockford, IL 61102
Local realty services provided by:ERA Naper Realty



7681 Highlands Drive,Rockford, IL 61102
$395,000
- 3 Beds
- 3 Baths
- 2,121 sq. ft.
- Single family
- Pending
Listed by:kathryn heeren-ellis
Office:gambino realtors home builders
MLS#:12415392
Source:MLSNI
Price summary
- Price:$395,000
- Price per sq. ft.:$186.23
- Monthly HOA dues:$20.83
About this home
One owner custom built ranch in rural Stormont subdivision and Winnebago School District! This open concept split bedroom ranch has private backyard and tasteful, neutral finishes, 6 panel doors and white trim throughout. The foyer opens to a large light-filled great room w/soaring ceilings, hardwood floors, gas fireplace and massive windows overlooking picturesque backyard. A formal dining room is perfect for entertaining or an office space and has hardwood floors. 10 ft ceilings, and window w/transom letting in tons of light. Large eat in kitchen has granite counters, stone tile floors, staggered cabinets w/crown molding, stacked stone backsplash, under cabinet lighting, stainless steel appliances, massive peninsula w/seating and pendant lights. Master bedroom has hardwood floors, walk-in closet and massive ensuite w/tiled shower, dual vanities and linen closet. Convenient laundry room w/cabinets and sink. Off great room are 2 generous sized bedrooms w/large closets and transom windows. Full hall bath w/granite counters. Open stair case leads to partially exposed finished level waiting for your finishes with already completed half bath. Dream 3 car heated garage w/epoxy floor. Backyard paradise w/three blue stone paver patios, landscape lights, 18.4x16 ground level patio, 19x23 firepit seating area and 14x18 pergola patio perfect for summer evenings.
Contact an agent
Home facts
- Year built:2008
- Listing Id #:12415392
- Added:21 day(s) ago
- Updated:July 20, 2025 at 07:48 AM
Rooms and interior
- Bedrooms:3
- Total bathrooms:3
- Full bathrooms:2
- Half bathrooms:1
- Living area:2,121 sq. ft.
Heating and cooling
- Cooling:Central Air
- Heating:Forced Air, Natural Gas
Structure and exterior
- Roof:Asphalt
- Year built:2008
- Building area:2,121 sq. ft.
- Lot area:0.52 Acres
Schools
- High school:Winnebago High School
- Middle school:Winnebago Middle School
- Elementary school:Dorothy Simon Elementary School
Utilities
- Sewer:Public Sewer
Finances and disclosures
- Price:$395,000
- Price per sq. ft.:$186.23
- Tax amount:$8,413 (2024)
New listings near 7681 Highlands Drive
- New
 $164,900Active3 beds 2 baths1,352 sq. ft.
$164,900Active3 beds 2 baths1,352 sq. ft.2120 Andrews, Rockford, IL 61101
MLS# 12434921Listed by: DICKERSON & NIEMAN REALTORS - ROCKFORD  $90,000Pending4 beds 2 baths1,674 sq. ft.
$90,000Pending4 beds 2 baths1,674 sq. ft.530 13th Street, Rockford, IL 61104
MLS# 12434913Listed by: EMERALD REALTY GROUP OF ROCKFORD, PLLC- New
 $160,000Active3 beds 1 baths1,825 sq. ft.
$160,000Active3 beds 1 baths1,825 sq. ft.2725 Hooker Avenue, Rockford, IL 61108
MLS# 12432142Listed by: REAL PEOPLE REALTY - Open Sun, 11am to 1pmNew
 $130,000Active2 beds 1 baths968 sq. ft.
$130,000Active2 beds 1 baths968 sq. ft.6112 Garrett Lane #6112, Rockford, IL 61107
MLS# 12433448Listed by: BERKSHIRE HATHAWAY HOMESERVICES CROSBY STARCK REAL - Open Sun, 11am to 1pmNew
 $169,000Active2 beds 1 baths1,424 sq. ft.
$169,000Active2 beds 1 baths1,424 sq. ft.5115 Charles Street, Rockford, IL 61108
MLS# 12433532Listed by: BERKSHIRE HATHAWAY HOMESERVICES CROSBY STARCK REAL - New
 $405,000Active8 beds 4 baths
$405,000Active8 beds 4 baths3506 Harrison Avenue, Rockford, IL 61108
MLS# 12433583Listed by: DICKERSON & NIEMAN REALTORS - ROCKFORD - New
 $1,500,000Active3 beds 3 baths1,733 sq. ft.
$1,500,000Active3 beds 3 baths1,733 sq. ft.2373 Geddes Road, Rockford, IL 61103
MLS# 12431586Listed by: BERKSHIRE HATHAWAY HOMESERVICE - New
 $205,000Active3 beds 2 baths1,466 sq. ft.
$205,000Active3 beds 2 baths1,466 sq. ft.521 N Vale Avenue, Rockford, IL 61107
MLS# 12371543Listed by: RE/MAX OF ROCK VALLEY  $170,000Pending3 beds 2 baths1,536 sq. ft.
$170,000Pending3 beds 2 baths1,536 sq. ft.3606 Springwheat Avenue, Rockford, IL 61114
MLS# 12432314Listed by: REAL BROKER LLC - NAPERVILLE- New
 $119,000Active3 beds 2 baths1,042 sq. ft.
$119,000Active3 beds 2 baths1,042 sq. ft.1005 C Street, Rockford, IL 61107
MLS# 12432300Listed by: KEY REALTY - ROCKFORD
