10081 Haas Road, Rockton, IL 61072
Local realty services provided by:Results Realty ERA Powered
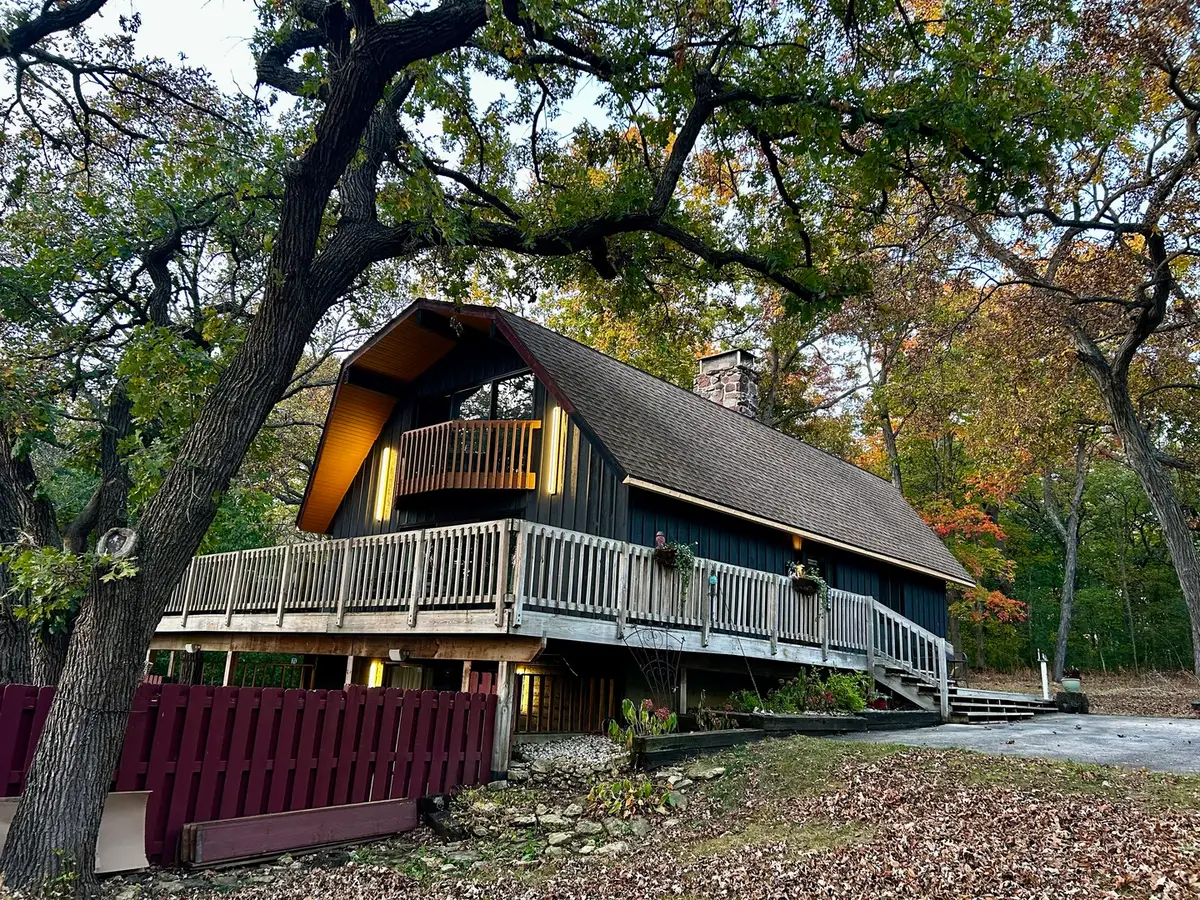
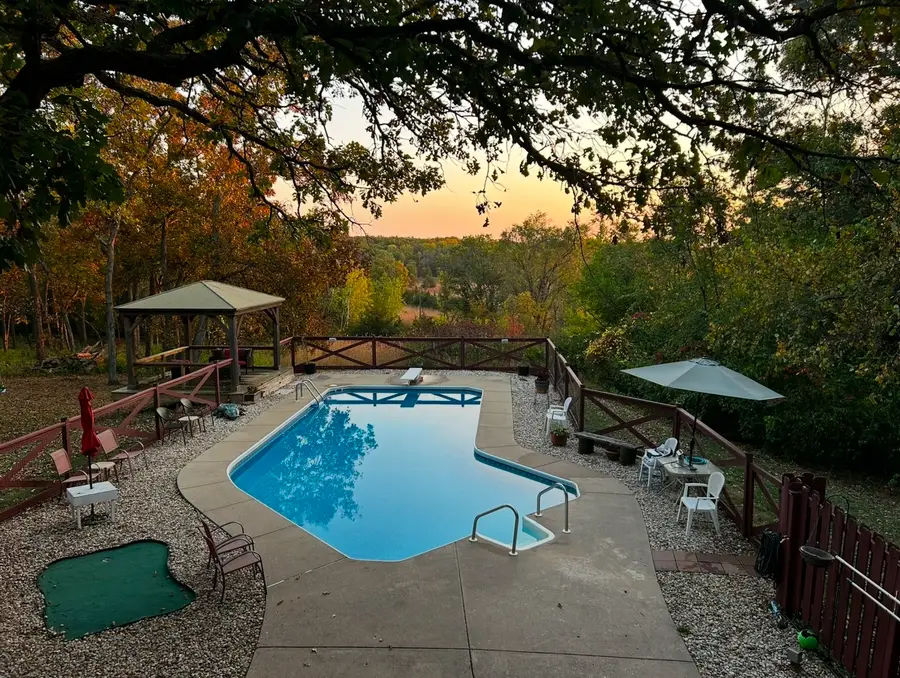
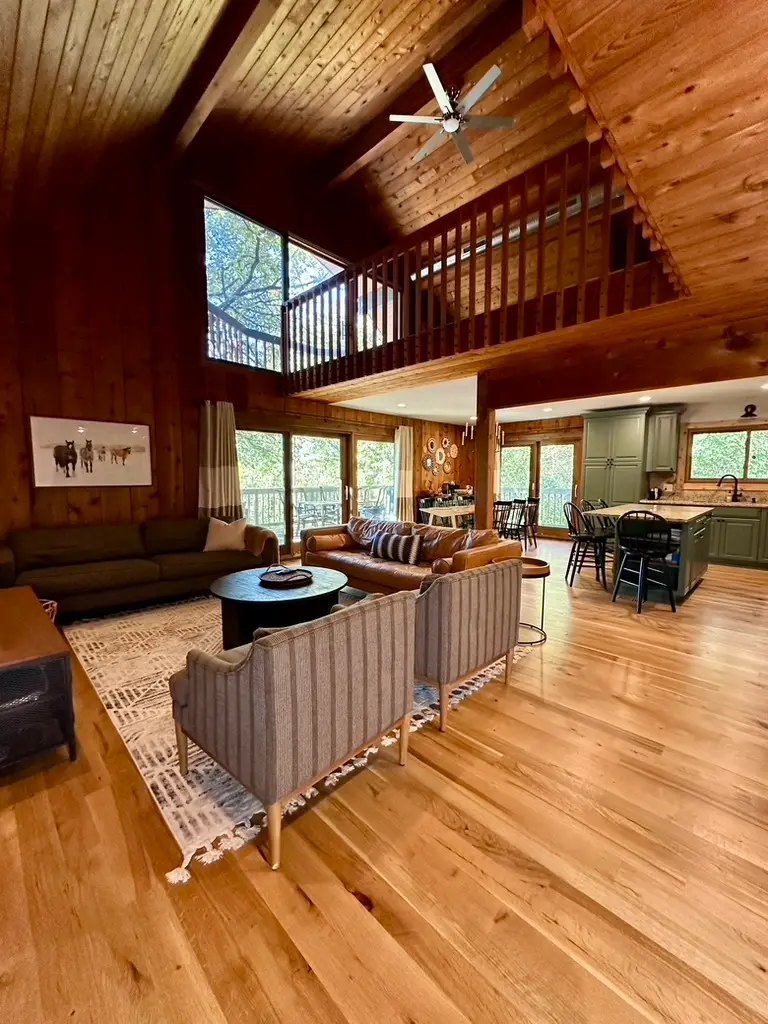
10081 Haas Road,Rockton, IL 61072
$625,000
- 4 Beds
- 3 Baths
- 3,176 sq. ft.
- Single family
- Active
Listed by:adrian mitocaru
Office:rexx real estate inc.
MLS#:12432367
Source:MLSNI
Price summary
- Price:$625,000
- Price per sq. ft.:$196.79
About this home
Exquisite 4-Bedroom, 3-Bathroom Home on 5 Acres of Secluded Woodland. Discover your dream retreat with this beautifully updated home, hidden on 5 acres that blend peaceful forest with open grassland. This exceptional property borders the Sugar River Alder Nature Preserve, offering immediate access to nature's playground. Here's what awaits you: Architectural Elegance: Soaring vaulted ceilings and a cozy wood-burning fireplace enhance the open, inviting living area. Culinary Delight: The gourmet kitchen boasts stainless steel appliances, granite countertops, and flowing hardwood floors. Luxury Amenities: Dive into your private heated pool for relaxation or entertainment. Versatile Space: The spacious walk-out basement includes a dry bar, ideal for hosting events or relaxing with family. Comfort & Efficiency: Newly installed dual HVAC systems keep the home comfortable all year. Outdoor Living: A wrap-around deck offers panoramic views, perfect for enjoying sunsets amidst the treetops. Enhance your outdoor experience with a fire pit in the backyard, perfect for gatherings under the stars, and integrates a private shooting range in the forested area. Nature's Doorstep: Engage in a variety of outdoor activities year-round, from hiking and fishing to skiing and snowshoeing, all within steps from your door. Community Charm: Nearby small towns offer delights like farmers' markets, quaint boutiques, and renowned dining options. This one-of-a-kind home offers the perfect balance of modern luxury and natural beauty. Whether you're seeking an adventurous lifestyle or a peaceful getaway, this property is ready to welcome you home!
Contact an agent
Home facts
- Year built:1978
- Listing Id #:12432367
- Added:2 day(s) ago
- Updated:July 30, 2025 at 11:41 AM
Rooms and interior
- Bedrooms:4
- Total bathrooms:3
- Full bathrooms:3
- Living area:3,176 sq. ft.
Heating and cooling
- Cooling:Central Air
- Heating:Forced Air, Propane, Sep Heating Systems - 2+
Structure and exterior
- Roof:Asphalt
- Year built:1978
- Building area:3,176 sq. ft.
- Lot area:4.97 Acres
Schools
- High school:Hononegah High School
- Middle school:Shirland C C School
- Elementary school:Shirland C C School
Finances and disclosures
- Price:$625,000
- Price per sq. ft.:$196.79
- Tax amount:$7,648 (2023)
New listings near 10081 Haas Road
- New
 $220,000Active2 beds 2 baths1,336 sq. ft.
$220,000Active2 beds 2 baths1,336 sq. ft.103 Red Barn Lane #252B, Rockton, IL 61072
MLS# 12430268Listed by: GATES AND GABLES REALTY - New
 $725,000Active4 beds 3 baths4,251 sq. ft.
$725,000Active4 beds 3 baths4,251 sq. ft.11577 Old River Road, Rockton, IL 61072
MLS# 12398526Listed by: DICKERSON & NIEMAN REALTORS - ROCKFORD  $360,000Pending3 beds 2 baths1,838 sq. ft.
$360,000Pending3 beds 2 baths1,838 sq. ft.13063 Glencree Lane, Rockton, IL 61072
MLS# 12428229Listed by: COMPASS $120,000Pending4 beds 2 baths1,812 sq. ft.
$120,000Pending4 beds 2 baths1,812 sq. ft.121 Green Street, Rockton, IL 61072
MLS# 12427804Listed by: KELLER WILLIAMS REALTY SIGNATURE $980,000Active-- beds -- baths
$980,000Active-- beds -- bathsTBD Zahm Road, Rockton, IL 61072
MLS# 12419037Listed by: DICKERSON & NIEMAN REALTORS - ROCKFORD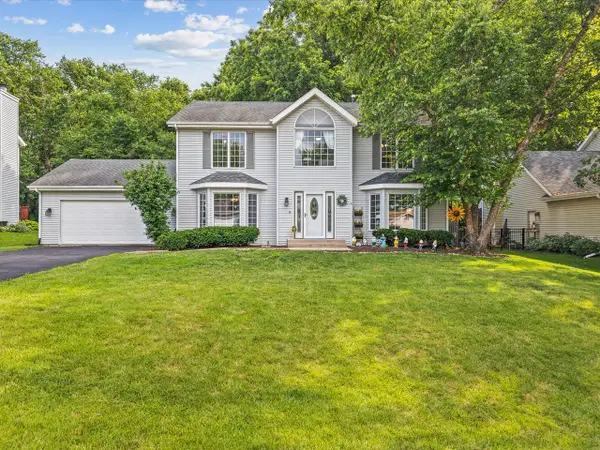 $348,000Active5 beds 3 baths3,248 sq. ft.
$348,000Active5 beds 3 baths3,248 sq. ft.316 Harwich Place, Rockton, IL 61072
MLS# 12416579Listed by: WEICHERT REALTORS - TOVAR PROP $349,900Pending4 beds 3 baths2,436 sq. ft.
$349,900Pending4 beds 3 baths2,436 sq. ft.212 Sanctuary Place, Rockton, IL 61072
MLS# 12410926Listed by: DICKERSON & NIEMAN REALTORS - ROCKFORD $329,900Pending4 beds 3 baths2,447 sq. ft.
$329,900Pending4 beds 3 baths2,447 sq. ft.120 Colebrook Place, Rockton, IL 61072
MLS# 12413262Listed by: KELLER WILLIAMS REALTY SIGNATURE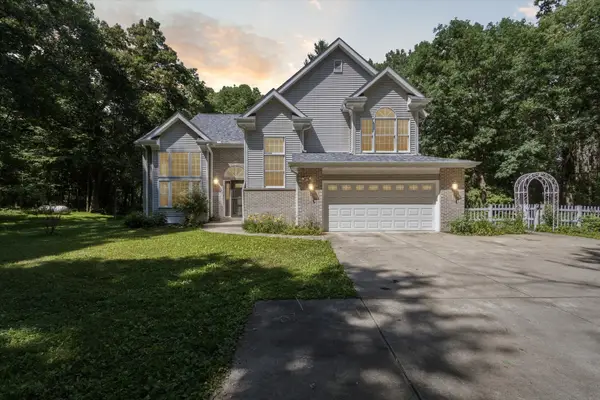 $499,000Pending3 beds 3 baths2,400 sq. ft.
$499,000Pending3 beds 3 baths2,400 sq. ft.7133 Pomeroy Road, Rockton, IL 61072
MLS# 12411148Listed by: KELLER WILLIAMS REALTY SIGNATURE
