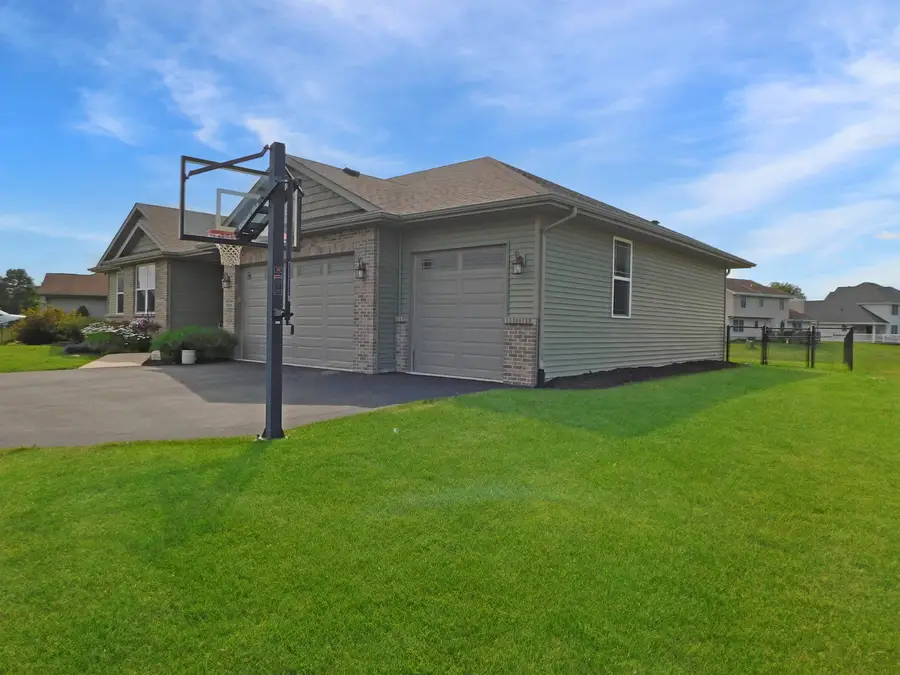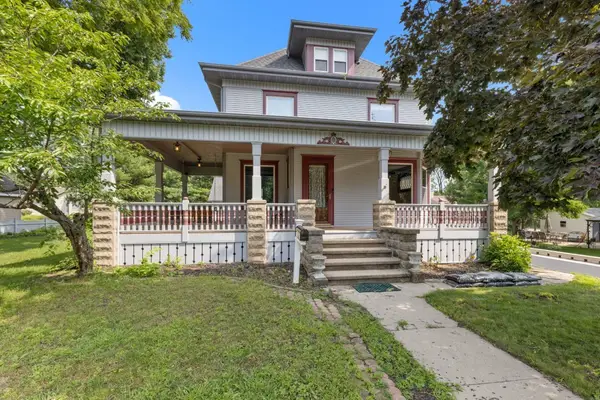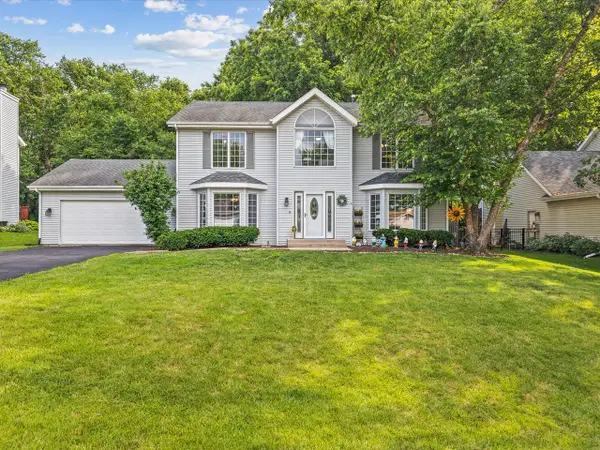13218 Glendowery Lane, Rockton, IL 61072
Local realty services provided by:ERA Naper Realty



13218 Glendowery Lane,Rockton, IL 61072
$399,900
- 5 Beds
- 3 Baths
- 3,210 sq. ft.
- Single family
- Pending
Listed by:john peterson
Office:real broker llc. - naperville
MLS#:12407930
Source:MLSNI
Price summary
- Price:$399,900
- Price per sq. ft.:$124.58
About this home
Welcome to this stunning ranch-style home located in the desirable Kensington subdivision of the charming Village of Rockton. Nestled within the highly ranked Kinnikinnick/Roscoe Grade and Hononegah High School Districts, this spacious and beautifully appointed home offers five generously sized bedrooms, three full bathrooms, and a finished lower level that expands your living space in all the right ways. From the moment you arrive, you will be impressed by the home's exceptional curb appeal, featuring a brick and shake shingle exterior with a welcoming front porch. Inside, you're greeted by a bright and open floor plan with 9-foot ceilings, luxury plank flooring, and a cozy gas fireplace in the great room. The adjacent dining area flows seamlessly into the outdoor deck, perfect for entertaining or simply enjoying a quiet evening. The chef's kitchen is sure to delight, offering granite countertops, an island with breakfast bar, rich birch cabinetry with glass-front accents, stainless steel appliances, a hooded vent, and gleaming hardwood floors. Just off the kitchen is a thoughtfully designed laundry room with a washer and dryer, tile floors, a utility sink, and ample storage cabinetry. The home's split-bedroom layout provides privacy, with the primary suite tucked away at the back. This serene retreat includes a walk-in closet and an elegant ensuite bathroom complete with an oversized tile shower, raised vanity with granite countertop, and tile flooring. On the opposite side of the home, three additional bedrooms offer plenty of space and organized closets, along with a shared full bathroom featuring a tub/shower combo. Crisp white woodwork and paneled doors add to the home's upscale finishes. Downstairs, the finished lower level enhances your living options with a spacious family room wired for surround sound, a kitchenette with wood countertops, open shelving, fridge, sink, and luxury plank flooring-ideal for guests or entertaining. A fifth bedroom with egress window is located here, along with a private full bath featuring tile flooring and a tiled shower. You will also find a dedicated workout or playroom, plenty of storage space, and even a second laundry area for added convenience. Step outside to enjoy the beautifully maintained fenced backyard, kept green with a full sprinkler system. Relax or host gatherings on the expansive paver patio with a built-in gas firepit, or grill out on the elevated deck. The three-car attached garage provides abundant storage and parking, and a handy mudroom is located just inside the garage entrance. This home offers not only exceptional features but also a prime location just a short walk to the vibrant downtown Village of Rockton. You will love the local charm, including weekly summer River Markets with food trucks and live music, year-round festivals, parks, forest preserves, a community pool, and a public boat launch. Stroll down Main Street to enjoy shops, restaurants, a local library, athletic fields, handmade ice cream, and even a cozy wine bar. Recreational opportunities abound with tennis, pickleball, and basketball courts all within reach. Don't miss your chance to own this remarkable home that combines high-end finishes, thoughtful design, and the vibrant lifestyle of Rockton living.
Contact an agent
Home facts
- Year built:2019
- Listing Id #:12407930
- Added:44 day(s) ago
- Updated:August 13, 2025 at 07:39 AM
Rooms and interior
- Bedrooms:5
- Total bathrooms:3
- Full bathrooms:3
- Living area:3,210 sq. ft.
Heating and cooling
- Cooling:Central Air
- Heating:Forced Air, Natural Gas
Structure and exterior
- Roof:Asphalt
- Year built:2019
- Building area:3,210 sq. ft.
- Lot area:0.29 Acres
Schools
- High school:Hononegah High School
- Middle school:Roscoe Middle School
- Elementary school:Kinnikinnick School
Utilities
- Water:Public
- Sewer:Public Sewer
Finances and disclosures
- Price:$399,900
- Price per sq. ft.:$124.58
- Tax amount:$9,594 (2024)
New listings near 13218 Glendowery Lane
 $290,000Pending5 beds 3 baths23,320 sq. ft.
$290,000Pending5 beds 3 baths23,320 sq. ft.213 E Union Street, Rockton, IL 61072
MLS# 12438770Listed by: KELLER WILLIAMS REALTY SIGNATURE- New
 $289,900Active3 beds 2 baths2,070 sq. ft.
$289,900Active3 beds 2 baths2,070 sq. ft.706 Pin Oak Road, Rockton, IL 61072
MLS# 12424112Listed by: CENTURY 21 AFFILIATED - ROCKFORD  $550,000Active13.2 Acres
$550,000Active13.2 AcresXXX N Main Street, Rockton, IL 61072
MLS# 1949804Listed by: KELLER WILLIAMS REALTY SIGNATURE- Open Sun, 2 to 4pm
 $249,900Active3 beds 2 baths1,762 sq. ft.
$249,900Active3 beds 2 baths1,762 sq. ft.328 E Union Street, Rockton, IL 61072
MLS# 12434633Listed by: GAMBINO REALTORS HOME BUILDERS  $725,000Pending4 beds 3 baths4,251 sq. ft.
$725,000Pending4 beds 3 baths4,251 sq. ft.11577 Old River Road, Rockton, IL 61072
MLS# 12398526Listed by: DICKERSON & NIEMAN REALTORS - ROCKFORD $360,000Pending3 beds 2 baths1,838 sq. ft.
$360,000Pending3 beds 2 baths1,838 sq. ft.13063 Glencree Lane, Rockton, IL 61072
MLS# 12428229Listed by: COMPASS $879,900Active-- beds -- baths
$879,900Active-- beds -- bathsTBD Zahm Road, Rockton, IL 61072
MLS# 12419037Listed by: DICKERSON & NIEMAN REALTORS - ROCKFORD $348,000Pending5 beds 3 baths3,248 sq. ft.
$348,000Pending5 beds 3 baths3,248 sq. ft.316 Harwich Place, Rockton, IL 61072
MLS# 12416579Listed by: WEICHERT REALTORS - TOVAR PROP $349,900Pending4 beds 3 baths2,436 sq. ft.
$349,900Pending4 beds 3 baths2,436 sq. ft.212 Sanctuary Place, Rockton, IL 61072
MLS# 12410926Listed by: DICKERSON & NIEMAN REALTORS - ROCKFORD
