1847 Lake Shore Drive, Romeoville, IL 60446
Local realty services provided by:ERA Naper Realty
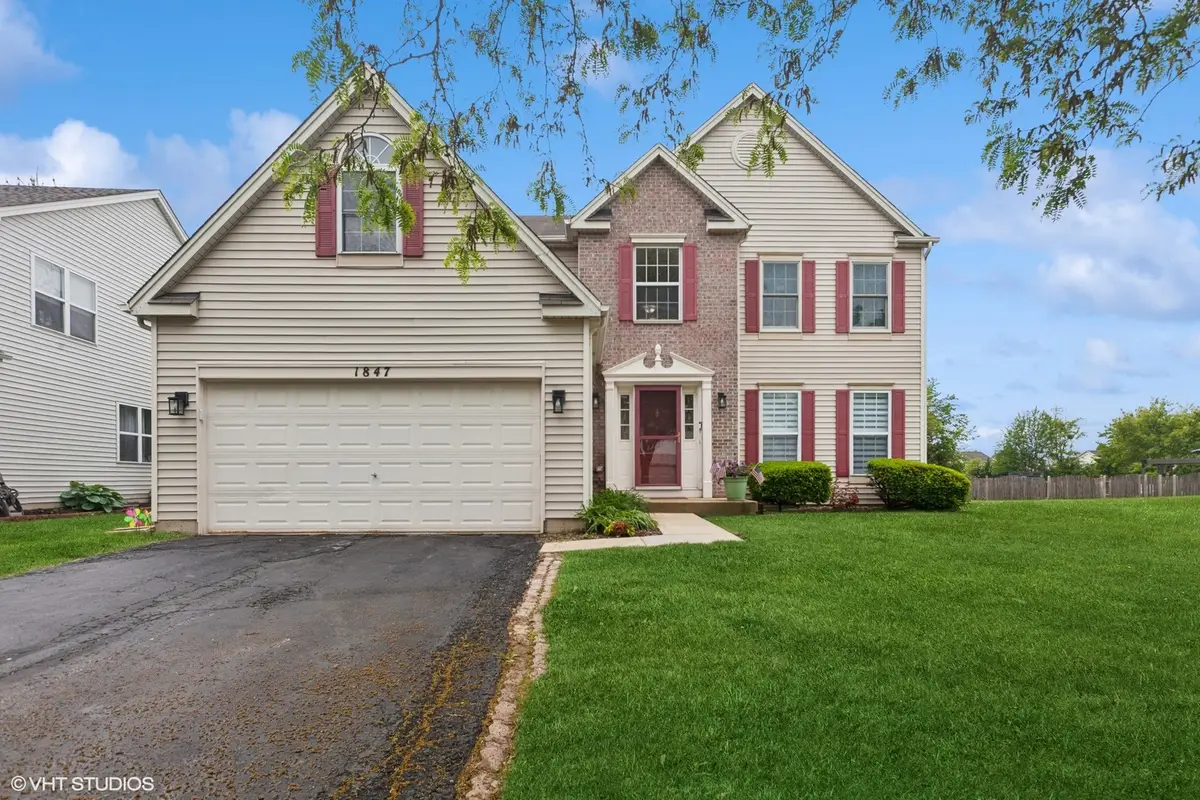


1847 Lake Shore Drive,Romeoville, IL 60446
$399,000
- 4 Beds
- 3 Baths
- 3,744 sq. ft.
- Single family
- Pending
Listed by:altran payne
Office:compass
MLS#:12368509
Source:MLSNI
Price summary
- Price:$399,000
- Price per sq. ft.:$106.57
- Monthly HOA dues:$75
About this home
This unique Weslake property boasts 2,494 square feet of adaptable living space, featuring a charming living room, a separate dining room, and an open-concept kitchen and family room perfect for entertaining guests and relaxation. The home is bathed in natural light from large windows throughout, creating a warm and inviting ambiance. Upstairs, you'll find four spacious bedrooms, including a primary suite with a whirlpool tub and dual sinks. Adjacent to the fourth bedroom is a bonus room, ideal for use as an office, nursery, craft room, or storage space. Situated on an expansive 14,810 square foot lot, the outdoor area provides a serene escape, ideal for gardening, relaxing, or entertaining, and is conveniently connected to the neighborhood walking/biking trail. Located in a welcoming community close to Jewel and dining options, the vibrant subdivision offers tennis and volleyball courts, a baseball diamond, and a clubhouse complete with a pool, gym, and party room. This close-knit neighborhood hosts food truck Fridays and holiday parades. Don't let this opportunity pass by!
Contact an agent
Home facts
- Year built:1997
- Listing Id #:12368509
- Added:62 day(s) ago
- Updated:July 20, 2025 at 07:43 AM
Rooms and interior
- Bedrooms:4
- Total bathrooms:3
- Full bathrooms:2
- Half bathrooms:1
- Living area:3,744 sq. ft.
Heating and cooling
- Cooling:Central Air
- Heating:Forced Air, Natural Gas
Structure and exterior
- Roof:Asphalt
- Year built:1997
- Building area:3,744 sq. ft.
Schools
- High school:Plainfield East High School
- Middle school:John F Kennedy Middle School
- Elementary school:Creekside Elementary School
Utilities
- Water:Public
- Sewer:Public Sewer
Finances and disclosures
- Price:$399,000
- Price per sq. ft.:$106.57
- Tax amount:$7,717 (2023)
New listings near 1847 Lake Shore Drive
- Open Sun, 12 to 2pmNew
 $494,999Active4 beds 4 baths3,174 sq. ft.
$494,999Active4 beds 4 baths3,174 sq. ft.779 W Mystic Lane, Romeoville, IL 60446
MLS# 12433640Listed by: REDFIN CORPORATION 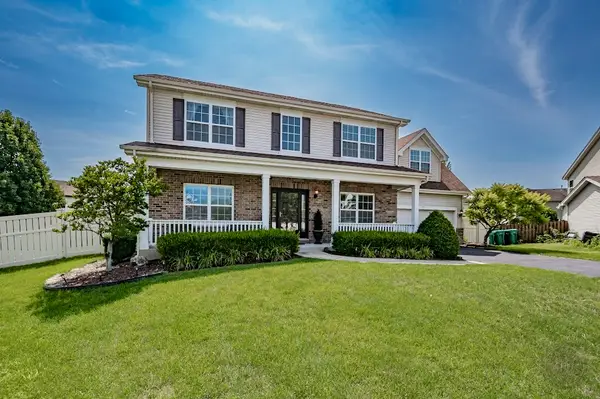 $474,500Pending3 beds 3 baths2,539 sq. ft.
$474,500Pending3 beds 3 baths2,539 sq. ft.777 N Mather Court, Romeoville, IL 60446
MLS# 12432789Listed by: RE/MAX ULTIMATE PROFESSIONALS- Open Sat, 12 to 2pmNew
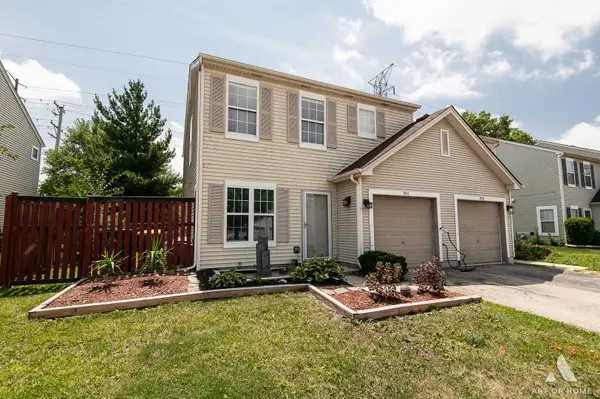 $285,000Active3 beds 3 baths1,467 sq. ft.
$285,000Active3 beds 3 baths1,467 sq. ft.951 W Savannah Drive, Romeoville, IL 60446
MLS# 12430657Listed by: EXIT STRATEGY REALTY - Open Fri, 5 to 7pmNew
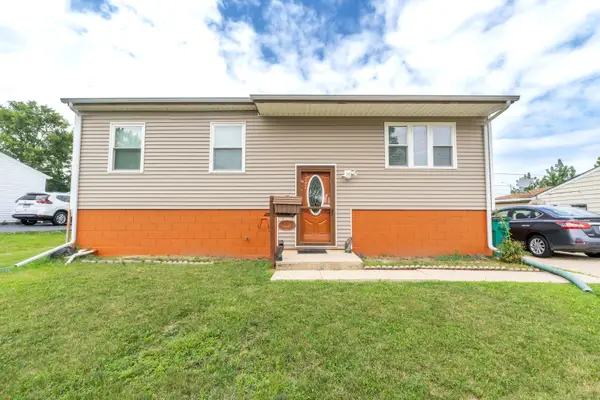 $350,000Active3 beds 2 baths1,728 sq. ft.
$350,000Active3 beds 2 baths1,728 sq. ft.408 Haller Avenue, Romeoville, IL 60446
MLS# 12430188Listed by: KELLER WILLIAMS INFINITY - New
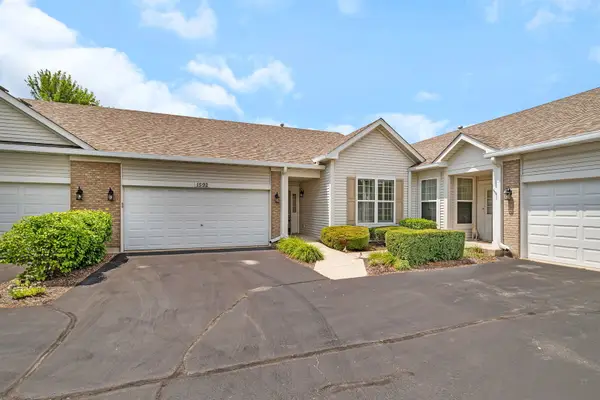 $264,900Active2 beds 2 baths1,233 sq. ft.
$264,900Active2 beds 2 baths1,233 sq. ft.1592 W Cadillac Circle, Romeoville, IL 60446
MLS# 12429963Listed by: RE/MAX PROFESSIONALS SELECT - New
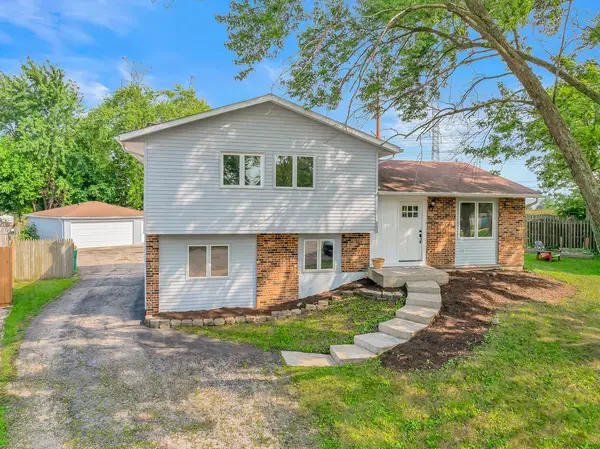 $329,900Active3 beds 2 baths2,200 sq. ft.
$329,900Active3 beds 2 baths2,200 sq. ft.803 Oakton Avenue, Romeoville, IL 60446
MLS# 12428087Listed by: KELLER WILLIAMS PREFERRED RLTY - New
 $269,900Active3 beds 1 baths1,200 sq. ft.
$269,900Active3 beds 1 baths1,200 sq. ft.436 Montrose Drive, Romeoville, IL 60446
MLS# 12423013Listed by: RE/MAX IN THE VILLAGE 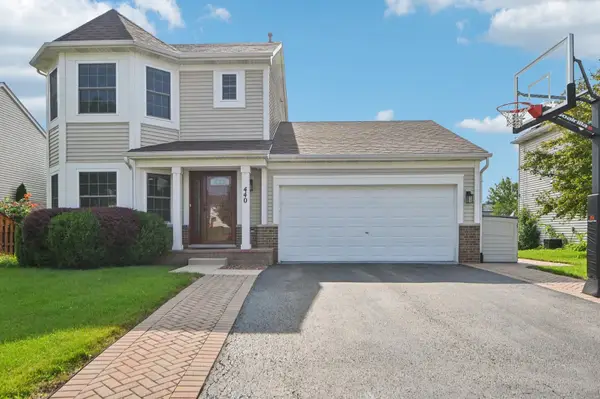 $379,999Pending3 beds 2 baths1,609 sq. ft.
$379,999Pending3 beds 2 baths1,609 sq. ft.440 N Kelly Court, Romeoville, IL 60446
MLS# 12428917Listed by: EXP REALTY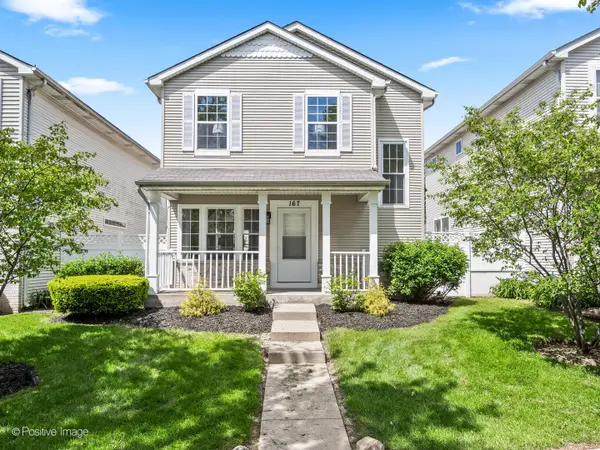 $349,900Pending4 beds 3 baths
$349,900Pending4 beds 3 baths167 Mountain Laurel Court, Romeoville, IL 60446
MLS# 12428868Listed by: JAMESON SOTHEBY'S INTERNATIONAL REALTY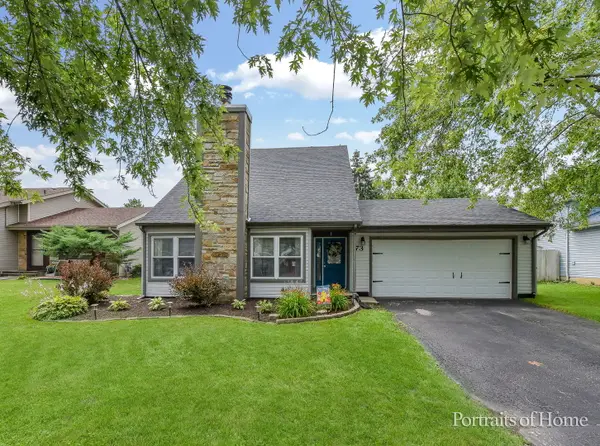 $314,900Pending3 beds 2 baths1,578 sq. ft.
$314,900Pending3 beds 2 baths1,578 sq. ft.73 Rockledge Drive, Romeoville, IL 60446
MLS# 12351224Listed by: @PROPERTIES CHRISTIE'S INTERNATIONAL REAL ESTATE

