1878 Grassy Knoll Court, Romeoville, IL 60446
Local realty services provided by:ERA Naper Realty

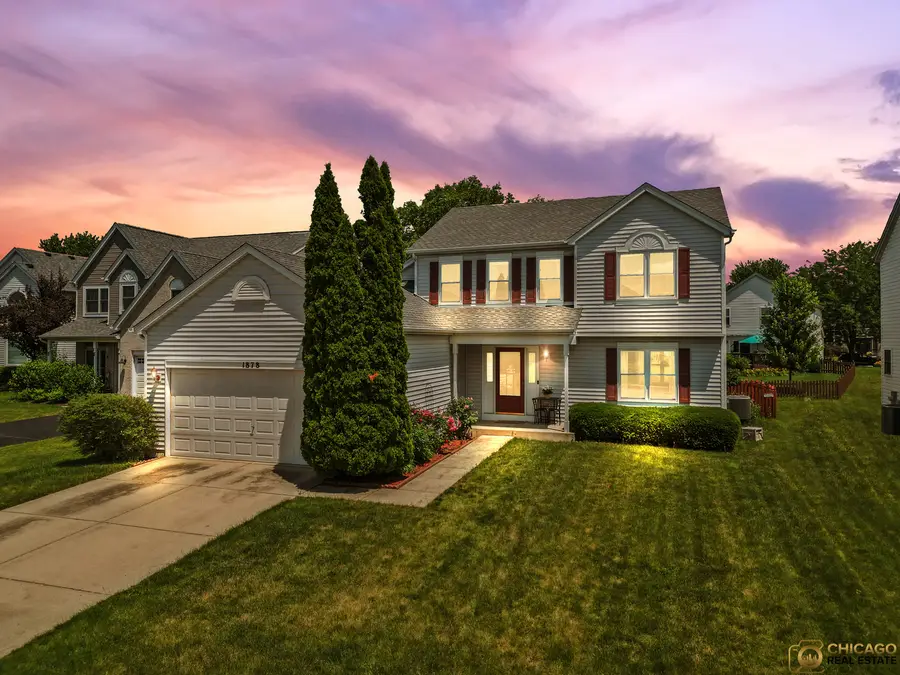

1878 Grassy Knoll Court,Romeoville, IL 60446
$379,900
- 3 Beds
- 3 Baths
- 1,966 sq. ft.
- Single family
- Pending
Listed by:kelli pardue
Office:coldwell banker realty
MLS#:12399410
Source:MLSNI
Price summary
- Price:$379,900
- Price per sq. ft.:$193.23
- Monthly HOA dues:$75
About this home
Welcome to 1878 Grassy Knoll Ct, a warm and welcoming home tucked away on a quiet cul-de-sac in the heart of the Weslake community. Inside, you'll find thoughtful updates throughout. The family room is a true gathering space, with soaring ceilings and a gas-start, wood-burning fireplace. The kitchen is a dream. Completely redone in 2019 with granite countertops and stainless steel appliances. The main level also includes a spacious living room and dining room, a convenient laundry/mudroom off the garage, a half bathroom and plenty of storage. Upstairs, the primary suite features a custom bathroom, updated in 2022, with a large vanity and easy-access walk-in shower. Every bedroom includes remote-controlled ceiling fans for extra comfort. Downstairs the finished basement uses the Owens Corning System, known for being water-resistant, sound dampening and energy efficient. Step outside to a fully fenced backyard with a spacious concrete patio - great for entertaining or just relaxing on a nice day. Updates include: Roof (2020), Sliding door & front windows (2021), Kitchen remodel (2019), Master bath (2022), Living/Dining flooring (2023), Sump & ejector pumps (2023), Water heater (2024), Master carpet (2024). You'll love all the amenities that come with living in Weslake - a pool, a clubhouse, fitness center, pickleball, playgrounds and parks are all just a short walk away! This isn't just a house. It's a place to truly feel at home.
Contact an agent
Home facts
- Year built:1998
- Listing Id #:12399410
- Added:34 day(s) ago
- Updated:July 20, 2025 at 07:43 AM
Rooms and interior
- Bedrooms:3
- Total bathrooms:3
- Full bathrooms:2
- Half bathrooms:1
- Living area:1,966 sq. ft.
Heating and cooling
- Cooling:Central Air
- Heating:Forced Air, Natural Gas
Structure and exterior
- Roof:Asphalt
- Year built:1998
- Building area:1,966 sq. ft.
- Lot area:0.17 Acres
Schools
- High school:Plainfield East High School
- Middle school:John F Kennedy Middle School
- Elementary school:Creekside Elementary School
Utilities
- Water:Public
Finances and disclosures
- Price:$379,900
- Price per sq. ft.:$193.23
- Tax amount:$7,326 (2023)
New listings near 1878 Grassy Knoll Court
- Open Sun, 12 to 2pmNew
 $494,999Active4 beds 4 baths3,174 sq. ft.
$494,999Active4 beds 4 baths3,174 sq. ft.779 W Mystic Lane, Romeoville, IL 60446
MLS# 12433640Listed by: REDFIN CORPORATION 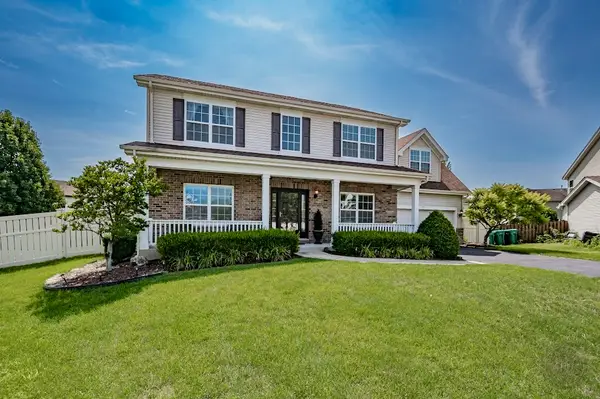 $474,500Pending3 beds 3 baths2,539 sq. ft.
$474,500Pending3 beds 3 baths2,539 sq. ft.777 N Mather Court, Romeoville, IL 60446
MLS# 12432789Listed by: RE/MAX ULTIMATE PROFESSIONALS- Open Sat, 12 to 2pmNew
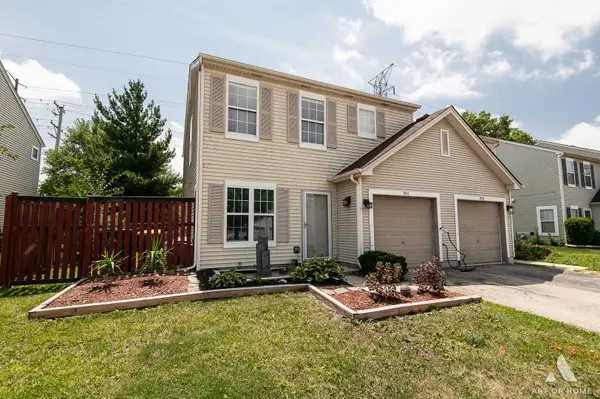 $285,000Active3 beds 3 baths1,467 sq. ft.
$285,000Active3 beds 3 baths1,467 sq. ft.951 W Savannah Drive, Romeoville, IL 60446
MLS# 12430657Listed by: EXIT STRATEGY REALTY - New
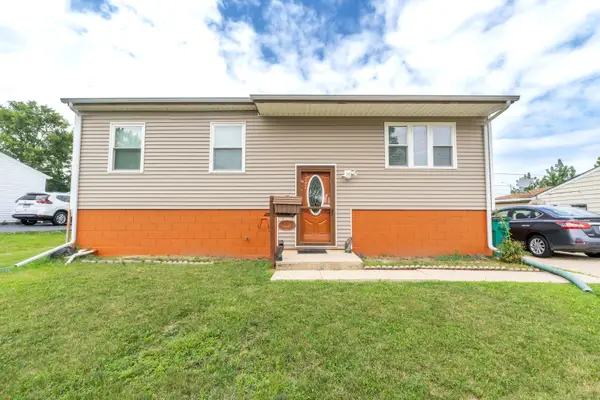 $350,000Active3 beds 2 baths1,728 sq. ft.
$350,000Active3 beds 2 baths1,728 sq. ft.408 Haller Avenue, Romeoville, IL 60446
MLS# 12430188Listed by: KELLER WILLIAMS INFINITY - New
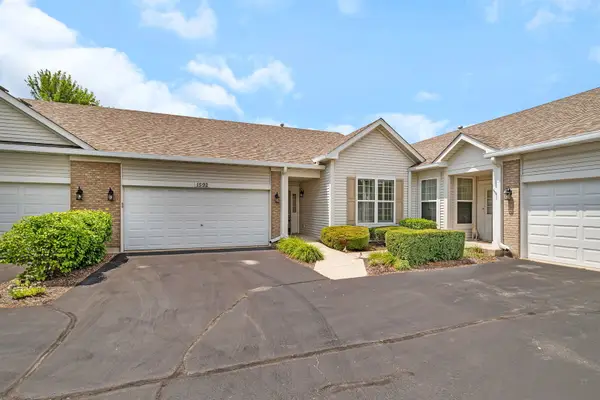 $264,900Active2 beds 2 baths1,233 sq. ft.
$264,900Active2 beds 2 baths1,233 sq. ft.1592 W Cadillac Circle, Romeoville, IL 60446
MLS# 12429963Listed by: RE/MAX PROFESSIONALS SELECT - New
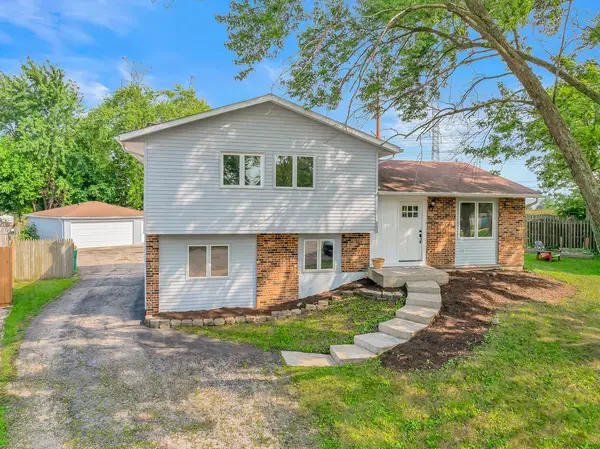 $329,900Active3 beds 2 baths2,200 sq. ft.
$329,900Active3 beds 2 baths2,200 sq. ft.803 Oakton Avenue, Romeoville, IL 60446
MLS# 12428087Listed by: KELLER WILLIAMS PREFERRED RLTY - New
 $269,900Active3 beds 1 baths1,200 sq. ft.
$269,900Active3 beds 1 baths1,200 sq. ft.436 Montrose Drive, Romeoville, IL 60446
MLS# 12423013Listed by: RE/MAX IN THE VILLAGE - New
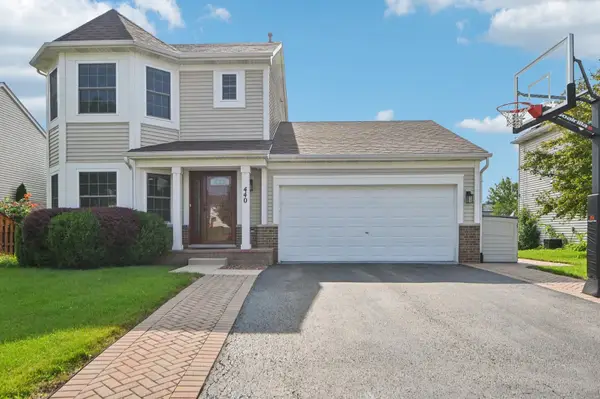 $379,999Active3 beds 2 baths1,609 sq. ft.
$379,999Active3 beds 2 baths1,609 sq. ft.440 N Kelly Court, Romeoville, IL 60446
MLS# 12428917Listed by: EXP REALTY 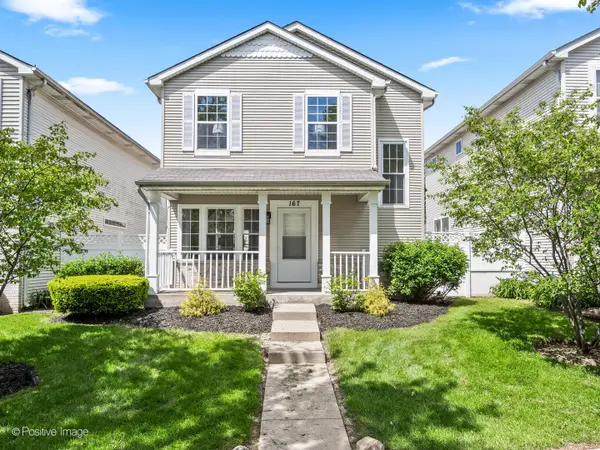 $349,900Pending4 beds 3 baths
$349,900Pending4 beds 3 baths167 Mountain Laurel Court, Romeoville, IL 60446
MLS# 12428868Listed by: JAMESON SOTHEBY'S INTERNATIONAL REALTY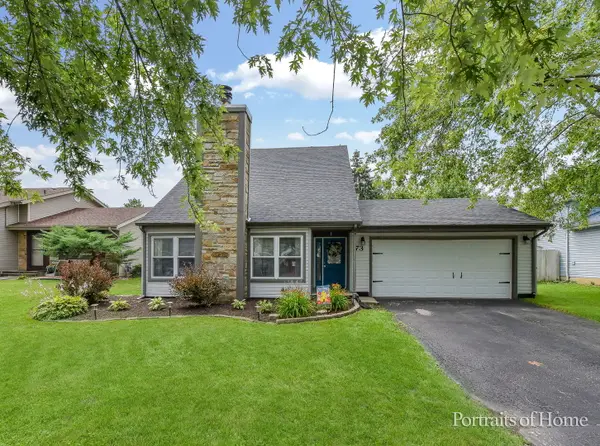 $314,900Pending3 beds 2 baths1,578 sq. ft.
$314,900Pending3 beds 2 baths1,578 sq. ft.73 Rockledge Drive, Romeoville, IL 60446
MLS# 12351224Listed by: @PROPERTIES CHRISTIE'S INTERNATIONAL REAL ESTATE

