2033 Wedgewood Circle, Romeoville, IL 60446
Local realty services provided by:Results Realty ERA Powered
2033 Wedgewood Circle,Romeoville, IL 60446
$360,000
- 3 Beds
- 3 Baths
- - sq. ft.
- Single family
- Sold
Listed by: christine wilczek, jason bacza
Office: realty executives elite
MLS#:12480049
Source:MLSNI
Sorry, we are unable to map this address
Price summary
- Price:$360,000
- Monthly HOA dues:$37
About this home
Truly charming residence that has been freshly painted and is filled with an abundance of natural sunlight. This home is nestled on an incredible lot with large patio and serene pond views. Formal living and dining rooms, perfect for entertaining. The spacious kitchen offers plenty of cabinetry and counter space, with a lovely eat-in area that has a sliding door to a beautiful brick paver patio, an ideal spot to relax. Casual family room provides calming pond views and is perfect for family activities. The second level boasts a sizable master retreat with a walk-in closet and private bathroom. There are two additional bedrooms, both with ample closet space, that share a full bathroom, along with second-level laundry for convenience. The lower level offers plenty of room for a home office, a potential fourth bedroom, and a massive crawl space for additional storage. Wonderful location, close to the expressway, sports fields, parks, walking/biking trails, and more. Recent updates include Freshly Painted, Sump Pump (2025), Water Heater (2022), ROOF (2021). Ready for immediate occupancy! Wonderful offering in this price point. Schedule your showing today!
Contact an agent
Home facts
- Year built:2001
- Listing ID #:12480049
- Added:50 day(s) ago
- Updated:November 19, 2025 at 05:43 PM
Rooms and interior
- Bedrooms:3
- Total bathrooms:3
- Full bathrooms:2
- Half bathrooms:1
Heating and cooling
- Cooling:Central Air
- Heating:Forced Air, Natural Gas
Structure and exterior
- Roof:Asphalt
- Year built:2001
Schools
- High school:Plainfield East High School
- Middle school:John F Kennedy Middle School
- Elementary school:Creekside Elementary School
Utilities
- Water:Public
- Sewer:Public Sewer
Finances and disclosures
- Price:$360,000
- Tax amount:$7,485 (2024)
New listings near 2033 Wedgewood Circle
- Open Sat, 12 to 2pmNew
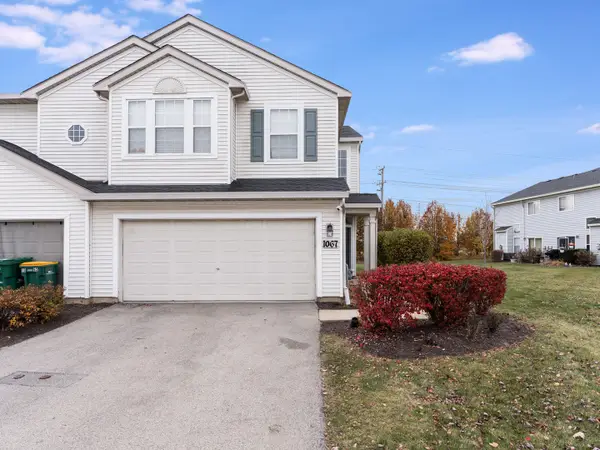 $285,000Active2 beds 3 baths1,864 sq. ft.
$285,000Active2 beds 3 baths1,864 sq. ft.1067 Key Largo Drive, Romeoville, IL 60446
MLS# 12517942Listed by: JOHN GREENE, REALTOR - New
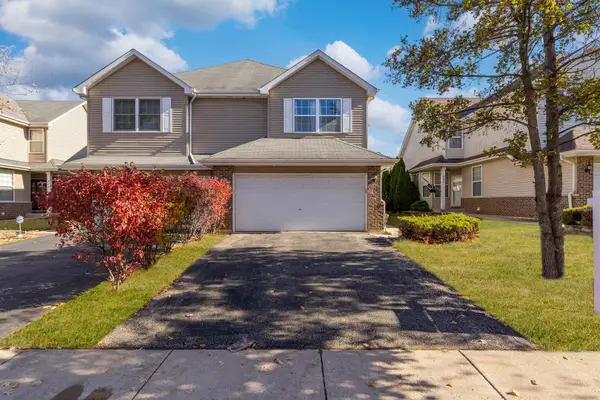 $329,900Active3 beds 3 baths1,625 sq. ft.
$329,900Active3 beds 3 baths1,625 sq. ft.505 N Frieh Drive, Romeoville, IL 60446
MLS# 12518409Listed by: REALTY OF AMERICA, LLC - New
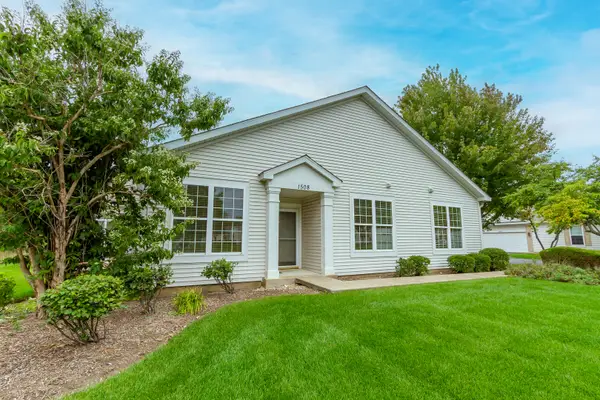 $259,900Active2 beds 2 baths1,587 sq. ft.
$259,900Active2 beds 2 baths1,587 sq. ft.1508 W Ludington Circle, Romeoville, IL 60446
MLS# 12520141Listed by: LEGACY PROPERTIES, A SARAH LEONARD COMPANY, LLC - New
 $289,900Active3 beds 1 baths1,200 sq. ft.
$289,900Active3 beds 1 baths1,200 sq. ft.242 Tallman Avenue, Romeoville, IL 60446
MLS# 12519845Listed by: REALTY EXECUTIVES ELITE - New
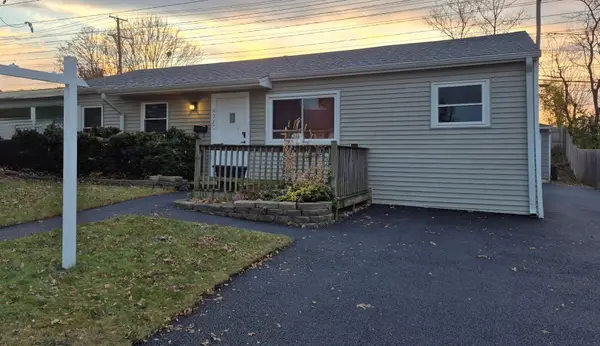 $295,000Active4 beds 2 baths1,289 sq. ft.
$295,000Active4 beds 2 baths1,289 sq. ft.434 Montrose Drive, Romeoville, IL 60446
MLS# 12491046Listed by: REALTY EXECUTIVES MIDWEST - Open Sun, 12 to 3pmNew
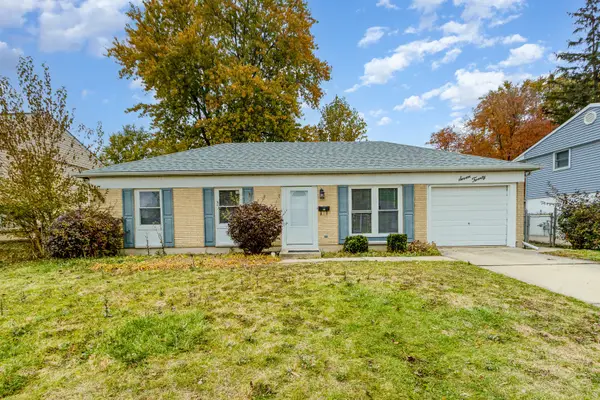 $269,900Active3 beds 1 baths1,478 sq. ft.
$269,900Active3 beds 1 baths1,478 sq. ft.720 Union Avenue, Romeoville, IL 60446
MLS# 12519614Listed by: CENTURY 21 CIRCLE - New
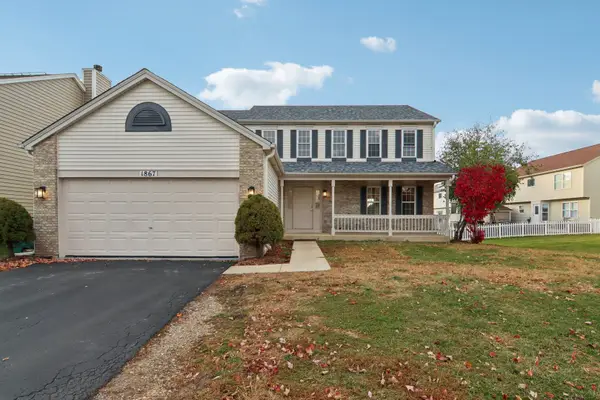 $469,900Active4 beds 3 baths2,440 sq. ft.
$469,900Active4 beds 3 baths2,440 sq. ft.1867 Lake Shore Drive, Romeoville, IL 60446
MLS# 12399046Listed by: ASAP REALTY - New
 $369,000Active3 beds 3 baths2,000 sq. ft.
$369,000Active3 beds 3 baths2,000 sq. ft.337 Daffodil Drive, Romeoville, IL 60446
MLS# 12518690Listed by: PROSALES REALTY - New
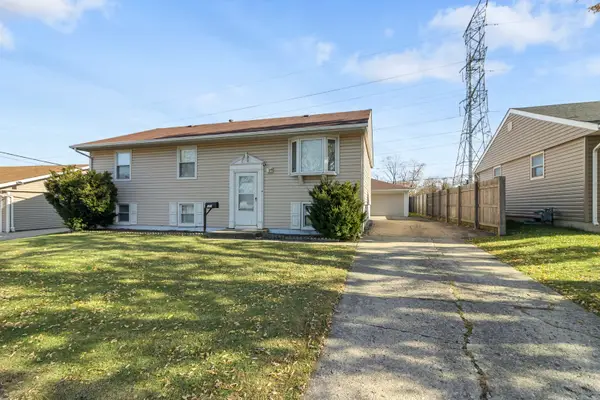 $260,000Active6 beds 2 baths1,500 sq. ft.
$260,000Active6 beds 2 baths1,500 sq. ft.467 Arnold Avenue, Romeoville, IL 60441
MLS# 12518493Listed by: COLDWELL BANKER REALTY - New
 $345,000Active4 beds 2 baths1,608 sq. ft.
$345,000Active4 beds 2 baths1,608 sq. ft.809 Oakton Avenue, Romeoville, IL 60446
MLS# 12515508Listed by: BAIRD & WARNER REAL ESTATE
