504 W Hillcrest Drive, Romeoville, IL 60446
Local realty services provided by:Results Realty ERA Powered
504 W Hillcrest Drive,Romeoville, IL 60446
$485,000
- 5 Beds
- 4 Baths
- 2,359 sq. ft.
- Single family
- Active
Listed by:vickie mcclusky
Office:keller williams preferred rlty
MLS#:12401536
Source:MLSNI
Price summary
- Price:$485,000
- Price per sq. ft.:$205.6
- Monthly HOA dues:$15
About this home
Stunning 2 story!! 9' ceilings on the first floor. Dark Oak flooring leads to open sparkling kitchen w/center island with snack bar, SS appliances, granite counters, upgraded light fixtures & pantry. Great family room with hardwood floors w/gas fireplace & ceiling fan. Formal living (being used as an office right now or could be used as a bedroom) Also a large dining room. White trim & doors through out. Private master bedroom features vaulted ceiling & fan. Master bath w/dual sink, soaking tub, separate shower & walk in closet. Spacious 5 bedrooms on 2nd floor and laundry for your convenience. Mostly finished basement w/half bath, ample storage area, and a possible 6th bedroom with egress (which can easily be added with wall and door and there are 2 areas that do have egress that can be made into bedrooms in basement. Beautiful professionally landscaped fenced yard and large patio for entertaining. Plus a pool for the kids on our hot days. garage is 20X20 and has windows in the garage door besides an access door to the back yard. Picture perfect!!
Contact an agent
Home facts
- Year built:2011
- Listing ID #:12401536
- Added:83 day(s) ago
- Updated:September 25, 2025 at 01:28 PM
Rooms and interior
- Bedrooms:5
- Total bathrooms:4
- Full bathrooms:2
- Half bathrooms:2
- Living area:2,359 sq. ft.
Heating and cooling
- Cooling:Central Air
- Heating:Forced Air, Natural Gas
Structure and exterior
- Roof:Asphalt
- Year built:2011
- Building area:2,359 sq. ft.
- Lot area:0.19 Acres
Schools
- High school:Romeoville High School
- Middle school:John J Lukancic Middle School
- Elementary school:Beverly Skoff Elementary School
Utilities
- Water:Public
- Sewer:Public Sewer
Finances and disclosures
- Price:$485,000
- Price per sq. ft.:$205.6
- Tax amount:$10,083 (2024)
New listings near 504 W Hillcrest Drive
- New
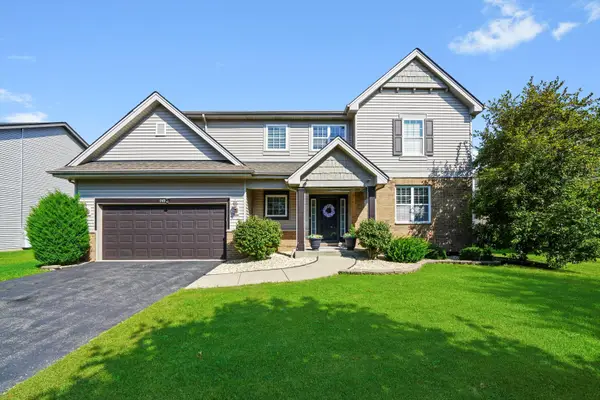 $555,000Active3 beds 3 baths2,420 sq. ft.
$555,000Active3 beds 3 baths2,420 sq. ft.749 N Misty Ridge Drive, Romeoville, IL 60446
MLS# 12480477Listed by: RE/MAX 10 IN THE PARK - New
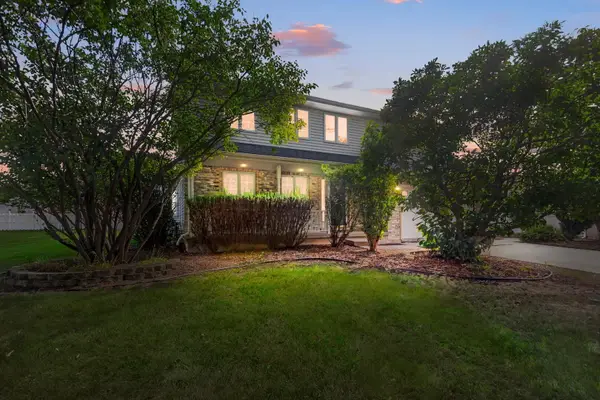 $500,000Active5 beds 4 baths2,600 sq. ft.
$500,000Active5 beds 4 baths2,600 sq. ft.611 Flambeau Court, Romeoville, IL 60446
MLS# 12480016Listed by: COLDWELL BANKER REALTY - New
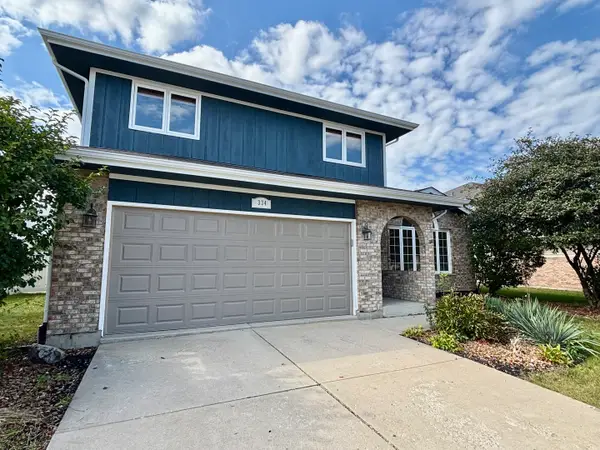 $410,000Active4 beds 3 baths2,254 sq. ft.
$410,000Active4 beds 3 baths2,254 sq. ft.334 Heritage Parkway, Romeoville, IL 60446
MLS# 12478839Listed by: IREALTY FLAT FEE BROKERAGE - Open Sat, 11am to 1pmNew
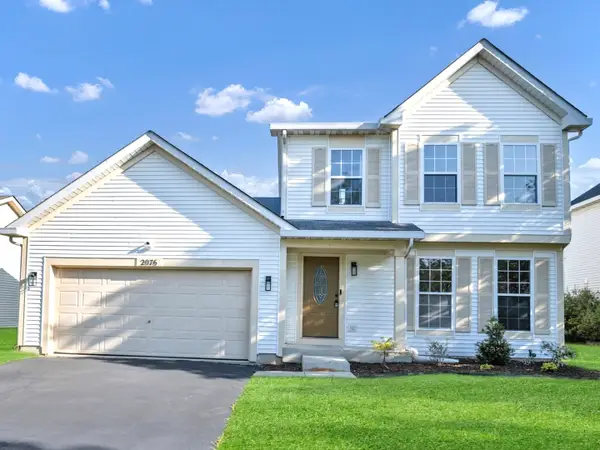 $389,900Active3 beds 3 baths1,716 sq. ft.
$389,900Active3 beds 3 baths1,716 sq. ft.2076 Whitmore Drive, Romeoville, IL 60446
MLS# 12477937Listed by: LEGACY PROPERTIES, A SARAH LEONARD COMPANY, LLC 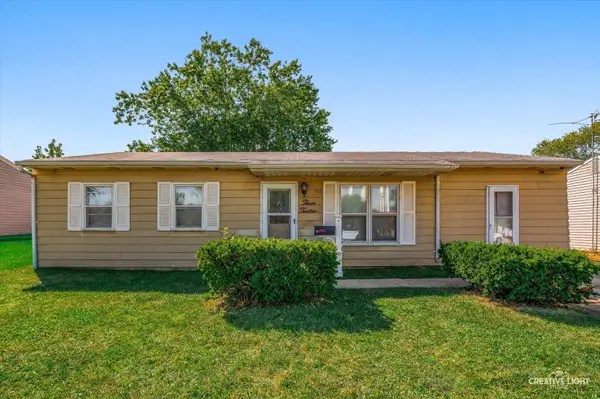 $199,900Pending3 beds 2 baths1,225 sq. ft.
$199,900Pending3 beds 2 baths1,225 sq. ft.312 Fremont Avenue, Romeoville, IL 60446
MLS# 12472123Listed by: EXP REALTY- New
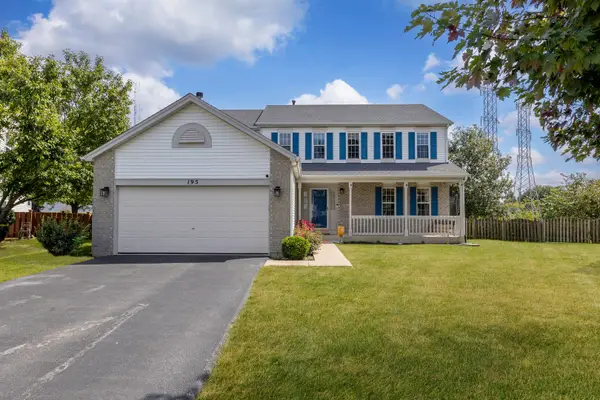 $439,900Active4 beds 3 baths2,440 sq. ft.
$439,900Active4 beds 3 baths2,440 sq. ft.195 Morgan Court, Romeoville, IL 60446
MLS# 12438285Listed by: SMART HOME REALTY - Open Sun, 12 to 2pmNew
 $407,000Active4 beds 3 baths2,351 sq. ft.
$407,000Active4 beds 3 baths2,351 sq. ft.346 Wild Rose Lane, Romeoville, IL 60446
MLS# 12475859Listed by: COLDWELL BANKER REALTY - New
 $275,000Active3 beds 1 baths1,200 sq. ft.
$275,000Active3 beds 1 baths1,200 sq. ft.216 Hayes Avenue, Romeoville, IL 60446
MLS# 12472518Listed by: RE/MAX PROFESSIONALS - New
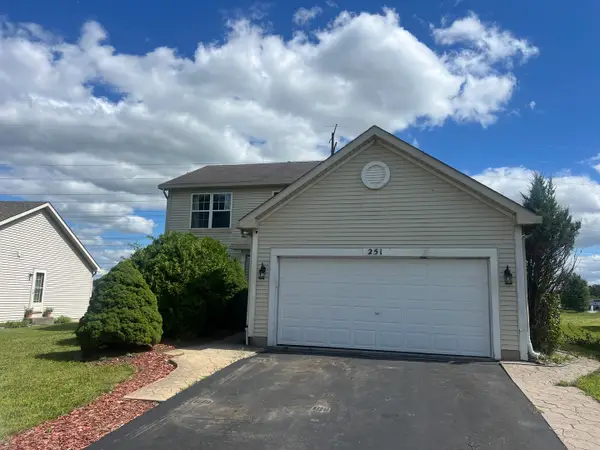 $378,000Active4 beds 4 baths1,476 sq. ft.
$378,000Active4 beds 4 baths1,476 sq. ft.251 Summerfield Drive, Romeoville, IL 60446
MLS# 12455772Listed by: CENTURY 21 CIRCLE 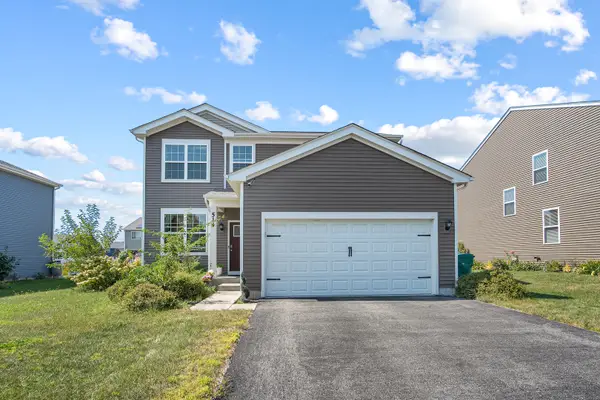 $439,900Active3 beds 3 baths2,010 sq. ft.
$439,900Active3 beds 3 baths2,010 sq. ft.514 S Stone Bluff Drive, Romeoville, IL 60446
MLS# 12470988Listed by: VYLLA HOME
