714 N Sleepy Hollow Lane, Romeoville, IL 60446
Local realty services provided by:Results Realty ERA Powered
714 N Sleepy Hollow Lane,Romeoville, IL 60446
$519,000
- 4 Beds
- 3 Baths
- 2,480 sq. ft.
- Single family
- Pending
Listed by:andrew preze
Office:re/max professionals
MLS#:12445894
Source:MLSNI
Price summary
- Price:$519,000
- Price per sq. ft.:$209.27
- Monthly HOA dues:$27.5
About this home
Awesome custom home on prime lot in Misty Ridge with Lots of updates & upgrades!! Elegant entry way with professional tile work which leads to French door entrance for living room which includes custom shelving, wainscoting, wood beam ceiling, chandelier and laminate floors; family room with hardwood floors, gas fireplace & surround sound speakers; Chef's kitchen includes SS appliances, Walk-in Pantry, dry bar with granite counter and beverage cooler, island, separate eating area with sliding glass door to deck and ceramic tile flooring which leads to living room. Hardwood stairs lead up to the second floor - Master bedroom with electric fireplace, wall mount for tv, ceiling fan w light, luxurious private master bath with soaking tub, separate tiled shower, walk-in closet; 2nd floor laundry room with barn door entry, washer & dryer are included and utility sink; 2 additional nicely sized bedrooms with one of them having crown molding, bedroom 4 has hardwood floors, trey ceiling and track lighting. Partially finished basement includes 9' ceilings, shop/storage room, some can lights, water softener, newer hot water heater, battery back up sump pump; Theatre room includes carpet flooring, stadium seating, Dolby Atmos surround sound, 133" screen, Laser projector, Klipsch speakers, Maranz receiver, Panamax power filter are all included!! Fully fenced yard with views of pond, freshly painted louvered covered deck, wrought iron fence, underneath deck includes concrete floored storage area with double door entry, swing set stays; heated garage that's fully insulated, storage shelving and brand new opener. This home is a must see!!!
Contact an agent
Home facts
- Year built:2010
- Listing ID #:12445894
- Added:42 day(s) ago
- Updated:September 25, 2025 at 01:28 PM
Rooms and interior
- Bedrooms:4
- Total bathrooms:3
- Full bathrooms:2
- Half bathrooms:1
- Living area:2,480 sq. ft.
Heating and cooling
- Cooling:Central Air
- Heating:Natural Gas, Solar
Structure and exterior
- Roof:Asphalt
- Year built:2010
- Building area:2,480 sq. ft.
Utilities
- Water:Public
- Sewer:Public Sewer
Finances and disclosures
- Price:$519,000
- Price per sq. ft.:$209.27
- Tax amount:$12,258 (2024)
New listings near 714 N Sleepy Hollow Lane
- New
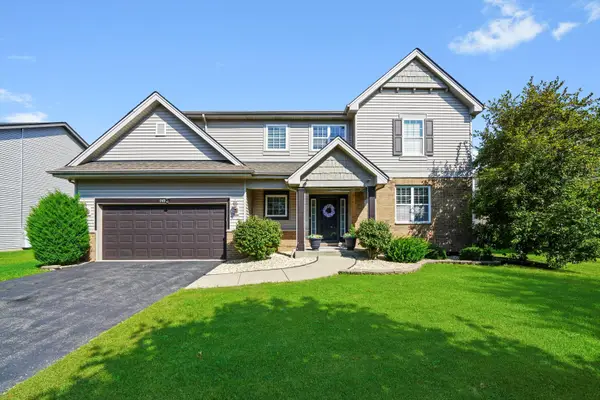 $555,000Active3 beds 3 baths2,420 sq. ft.
$555,000Active3 beds 3 baths2,420 sq. ft.749 N Misty Ridge Drive, Romeoville, IL 60446
MLS# 12480477Listed by: RE/MAX 10 IN THE PARK - New
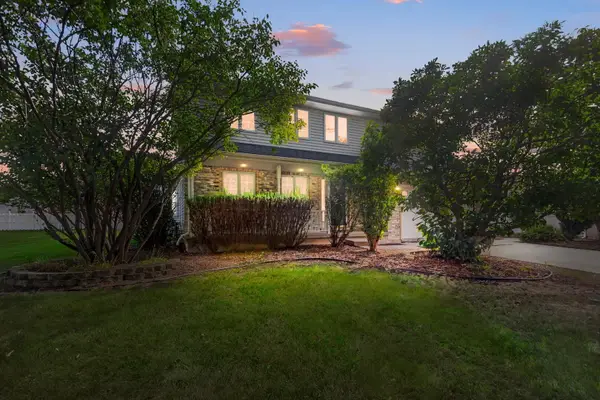 $500,000Active5 beds 4 baths2,600 sq. ft.
$500,000Active5 beds 4 baths2,600 sq. ft.611 Flambeau Court, Romeoville, IL 60446
MLS# 12480016Listed by: COLDWELL BANKER REALTY - New
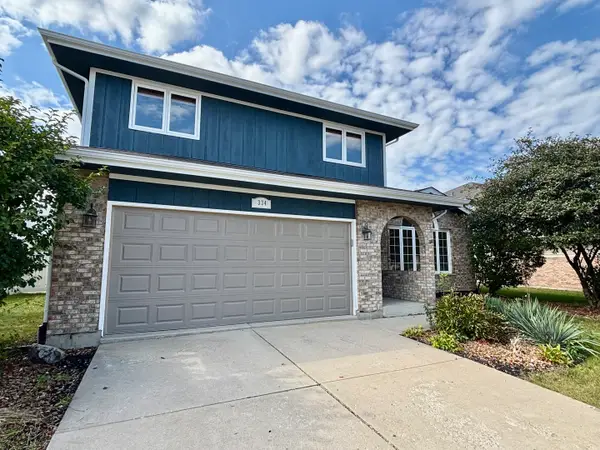 $410,000Active4 beds 3 baths2,254 sq. ft.
$410,000Active4 beds 3 baths2,254 sq. ft.334 Heritage Parkway, Romeoville, IL 60446
MLS# 12478839Listed by: IREALTY FLAT FEE BROKERAGE - Open Sat, 11am to 1pmNew
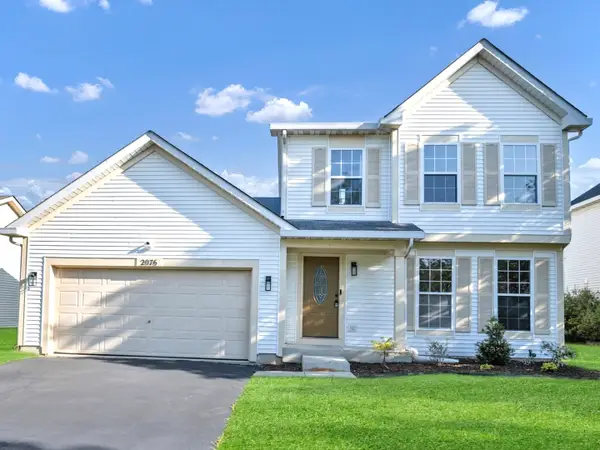 $389,900Active3 beds 3 baths1,716 sq. ft.
$389,900Active3 beds 3 baths1,716 sq. ft.2076 Whitmore Drive, Romeoville, IL 60446
MLS# 12477937Listed by: LEGACY PROPERTIES, A SARAH LEONARD COMPANY, LLC 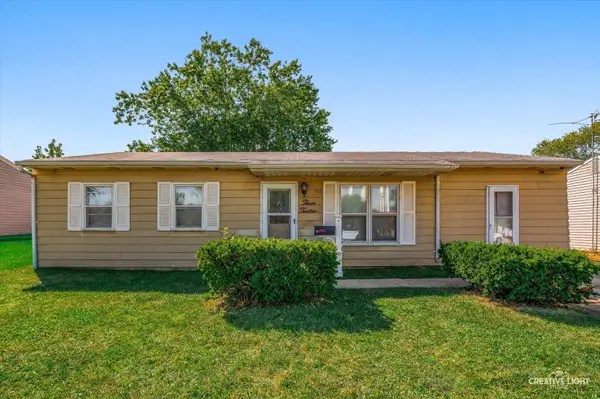 $199,900Pending3 beds 2 baths1,225 sq. ft.
$199,900Pending3 beds 2 baths1,225 sq. ft.312 Fremont Avenue, Romeoville, IL 60446
MLS# 12472123Listed by: EXP REALTY- New
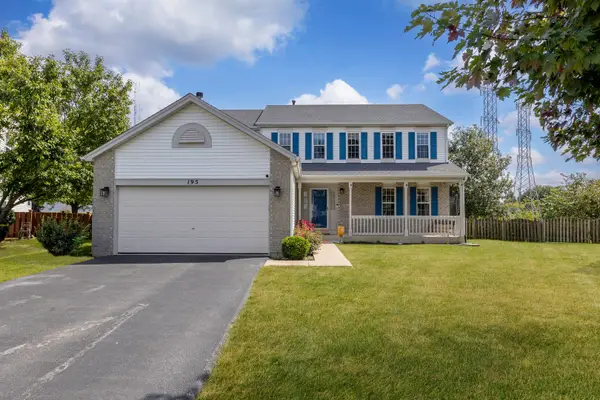 $439,900Active4 beds 3 baths2,440 sq. ft.
$439,900Active4 beds 3 baths2,440 sq. ft.195 Morgan Court, Romeoville, IL 60446
MLS# 12438285Listed by: SMART HOME REALTY - Open Sun, 12 to 2pmNew
 $407,000Active4 beds 3 baths2,351 sq. ft.
$407,000Active4 beds 3 baths2,351 sq. ft.346 Wild Rose Lane, Romeoville, IL 60446
MLS# 12475859Listed by: COLDWELL BANKER REALTY - New
 $275,000Active3 beds 1 baths1,200 sq. ft.
$275,000Active3 beds 1 baths1,200 sq. ft.216 Hayes Avenue, Romeoville, IL 60446
MLS# 12472518Listed by: RE/MAX PROFESSIONALS - New
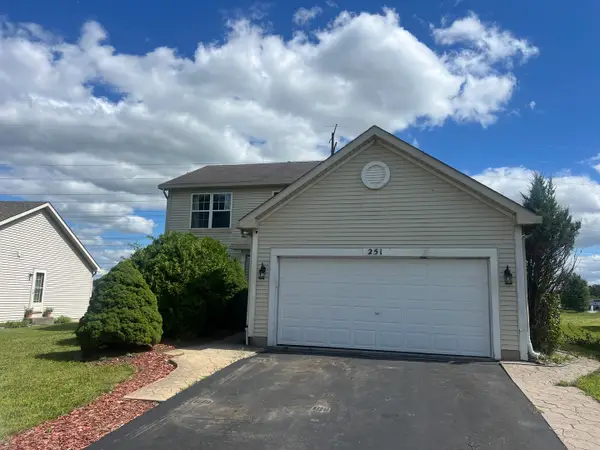 $378,000Active4 beds 4 baths1,476 sq. ft.
$378,000Active4 beds 4 baths1,476 sq. ft.251 Summerfield Drive, Romeoville, IL 60446
MLS# 12455772Listed by: CENTURY 21 CIRCLE 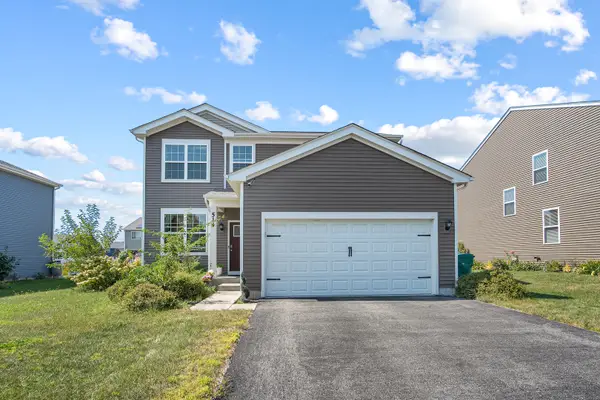 $439,900Active3 beds 3 baths2,010 sq. ft.
$439,900Active3 beds 3 baths2,010 sq. ft.514 S Stone Bluff Drive, Romeoville, IL 60446
MLS# 12470988Listed by: VYLLA HOME
