10152 Monarch Road #4, Roscoe, IL 61073
Local realty services provided by:ERA Naper Realty
10152 Monarch Road #4,Roscoe, IL 61073
$185,000
- 2 Beds
- 2 Baths
- 1,376 sq. ft.
- Condominium
- Active
Listed by:christine wilke
Office:best realty
MLS#:12496300
Source:MLSNI
Price summary
- Price:$185,000
- Price per sq. ft.:$134.45
- Monthly HOA dues:$181
About this home
FANTASTIC ROSCOE Location and HONONEGAH Schools! This beautifully updated upper-level unit is move-in ready with thoughtful renovations throughout. The remodeled kitchen features a large pantry, bar seating, and sleek gunmetal appliances (new in 2021). Vaulted ceilings in the dining and living areas fill the home with natural light, creating a bright and open feel. The spacious primary bedroom includes a walk-in closet and private en-suite bath with a step-in shower. The guest bath has been stylishly updated as well. A deck off of the living space tons of light and is perfect for sitting with a morning coffee. Laundry is conveniently located on the main level. Additional upgrades include: new central air, furnace, and water heater (2021); new flooring in the kitchen and guest bath (2021); updated light fixtures and ceiling fans (2020); and washer/dryer (2017). A Ring camera is also included. Enjoy a low-maintenance lifestyle with lawn care and snow removal handled for you. Small pets allowed and rentals permitted-great for both homeowners and investors!
Contact an agent
Home facts
- Year built:2007
- Listing ID #:12496300
- Added:8 day(s) ago
- Updated:October 24, 2025 at 10:55 AM
Rooms and interior
- Bedrooms:2
- Total bathrooms:2
- Full bathrooms:2
- Living area:1,376 sq. ft.
Heating and cooling
- Cooling:Central Air
- Heating:Natural Gas
Structure and exterior
- Roof:Asphalt
- Year built:2007
- Building area:1,376 sq. ft.
Schools
- High school:Hononegah High School
- Middle school:Hononegah High School
- Elementary school:Hononegah High School
Finances and disclosures
- Price:$185,000
- Price per sq. ft.:$134.45
- Tax amount:$2,431 (2023)
New listings near 10152 Monarch Road #4
- Open Sun, 11am to 1pmNew
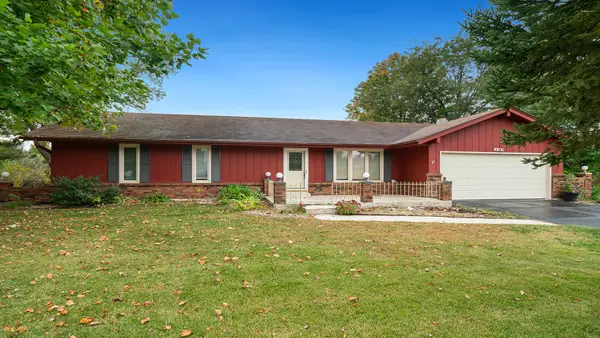 $235,000Active3 beds 2 baths2,856 sq. ft.
$235,000Active3 beds 2 baths2,856 sq. ft.4185 Valerie Road, Roscoe, IL 61073
MLS# 12502433Listed by: KELLER WILLIAMS REALTY SIGNATURE - New
 $349,900Active4 beds 3 baths2,385 sq. ft.
$349,900Active4 beds 3 baths2,385 sq. ft.7709 N Gate Road, Roscoe, IL 61073
MLS# 12501793Listed by: GAMBINO REALTORS HOME BUILDERS 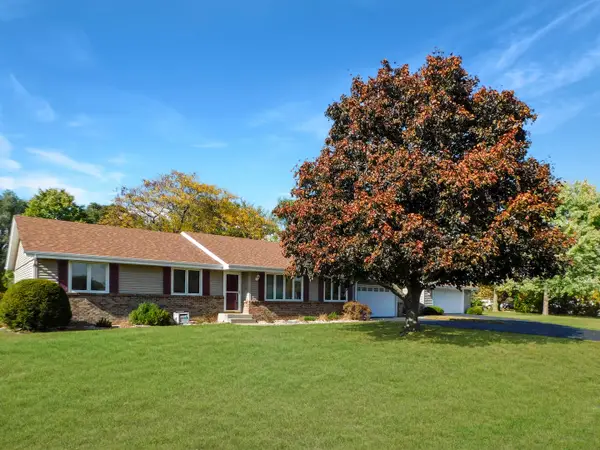 $329,900Pending3 beds 3 baths1,612 sq. ft.
$329,900Pending3 beds 3 baths1,612 sq. ft.12954 Portsmough Lane, Roscoe, IL 61073
MLS# 12500167Listed by: REAL BROKER, LLC - ROCKTON- New
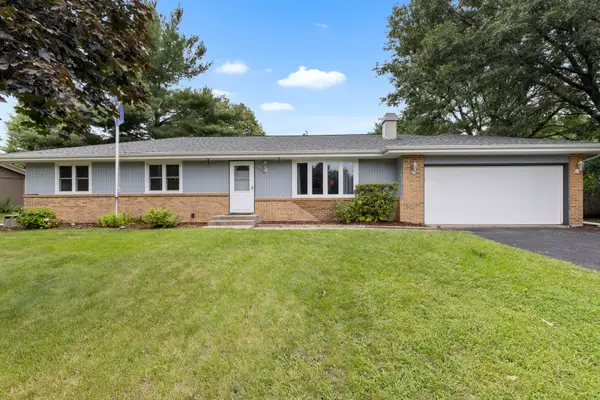 $294,500Active3 beds 2 baths1,844 sq. ft.
$294,500Active3 beds 2 baths1,844 sq. ft.11264 Cedarbrook Road, Roscoe, IL 61073
MLS# 12500258Listed by: KELLER WILLIAMS REALTY SIGNATURE - New
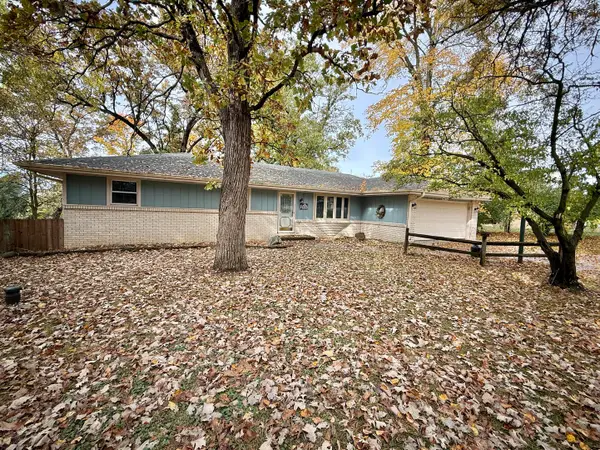 $345,000Active3 beds 3 baths1,664 sq. ft.
$345,000Active3 beds 3 baths1,664 sq. ft.10620 Grover Oaks Road, Roscoe, IL 61073
MLS# 12499367Listed by: KELLER WILLIAMS REALTY SIGNATURE - Open Sun, 2am to 4pmNew
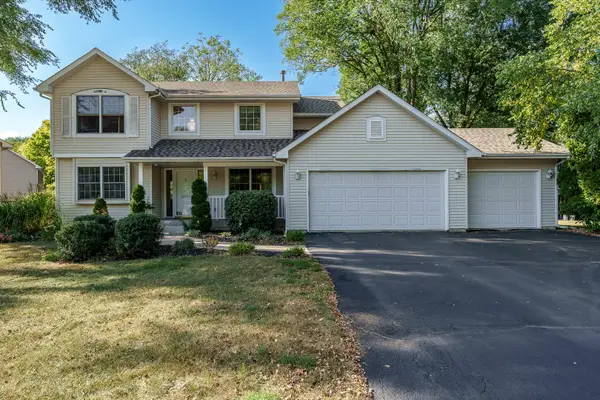 $350,000Active4 beds 3 baths2,749 sq. ft.
$350,000Active4 beds 3 baths2,749 sq. ft.10356 Geneva Drive, Roscoe, IL 61073
MLS# 12486182Listed by: CENTURY 21 AFFILIATED - ROCKFORD 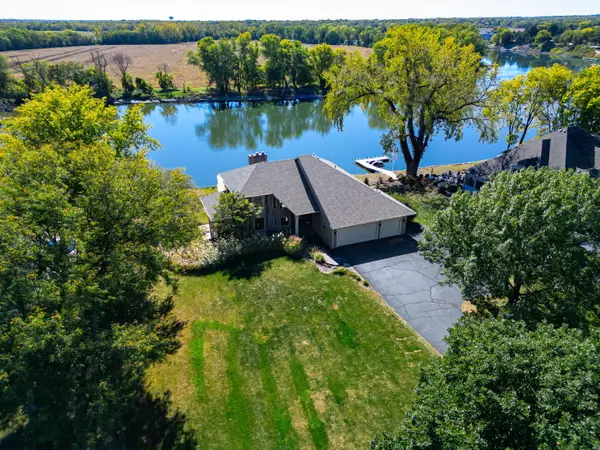 $749,900Pending4 beds 4 baths3,213 sq. ft.
$749,900Pending4 beds 4 baths3,213 sq. ft.9802 River Bend Drive, Roscoe, IL 61073
MLS# 12493293Listed by: DICKERSON & NIEMAN REALTORS - ROCKFORD- Open Sat, 11am to 1pm
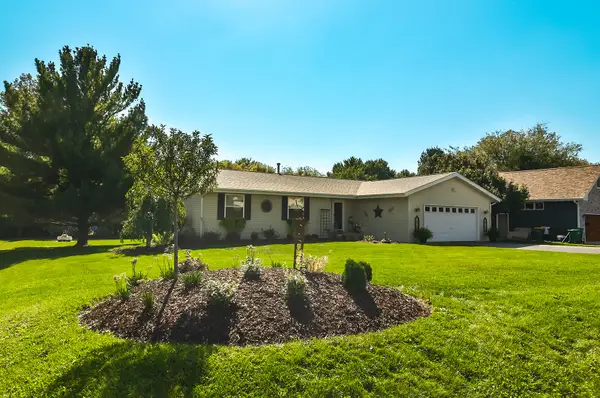 $290,000Active3 beds 2 baths1,418 sq. ft.
$290,000Active3 beds 2 baths1,418 sq. ft.6385 Prairie Flower, Roscoe, IL 61073
MLS# 12492685Listed by: WEICHERT REALTORS - TOVAR PROP - Open Sun, 12 to 2pm
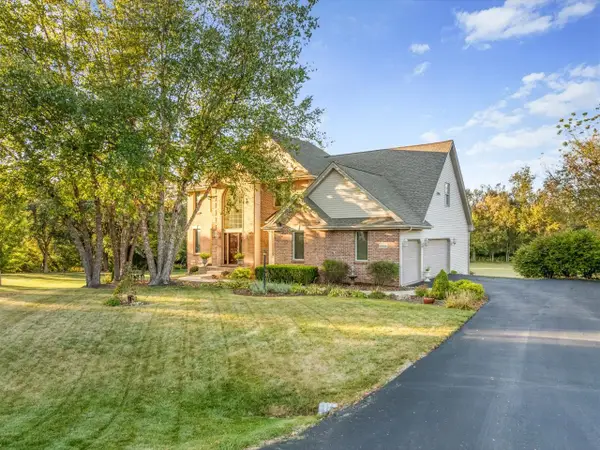 $575,000Active5 beds 4 baths4,033 sq. ft.
$575,000Active5 beds 4 baths4,033 sq. ft.12486 Whispering Winds Drive, Roscoe, IL 61073
MLS# 12490379Listed by: BERKSHIRE HATHAWAY HOMESERVICE
