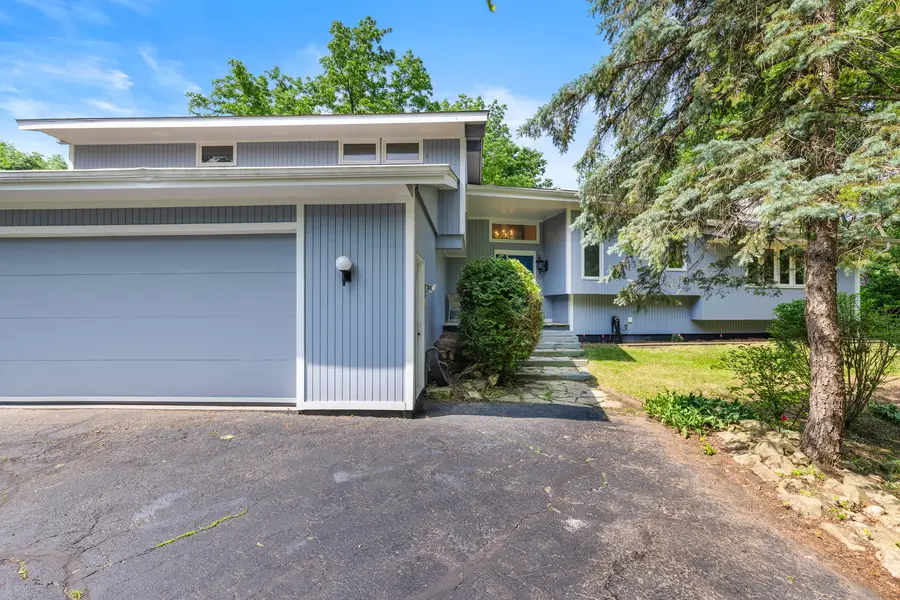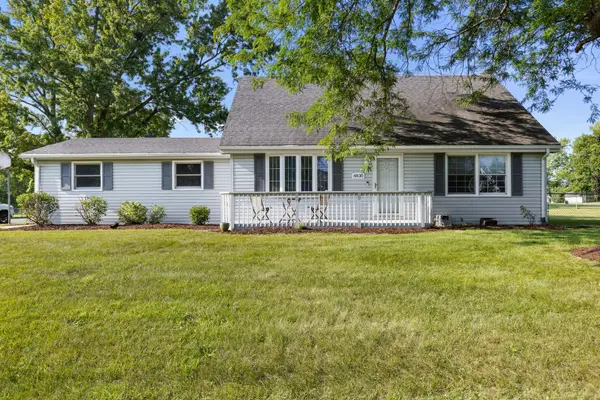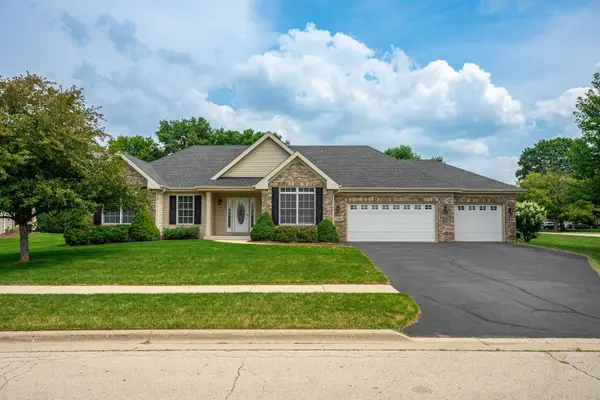10295 Ray Drive, Roscoe, IL 61073
Local realty services provided by:Results Realty ERA Powered



10295 Ray Drive,Roscoe, IL 61073
$299,000
- 3 Beds
- 3 Baths
- 2,483 sq. ft.
- Single family
- Pending
Listed by:zulma rodriguez salas
Office:smart home realty
MLS#:12369876
Source:MLSNI
Price summary
- Price:$299,000
- Price per sq. ft.:$120.42
About this home
Welcome to this unique and spacious multi-level gem! Featuring 3 generously sized bedrooms and 2.5 baths, this home offers a distinctive layout perfect for comfortable living and entertaining. In addition, enjoy the added space of a bonus room or office space! Enjoy year-round relaxation on the stunning screened-in porch-perfect for morning coffee, evening gatherings, or simply soaking in the peaceful surroundings. With ample space, charming finishes, and seamless indoor-outdoor flow, this porch is a true extension of the home's living area. The open yard provides plenty of space for outdoor fun, and the partial basement adds extra storage or potential for customization. A 2-car garage completes the package-all set in a well-kept, friendly neighborhood. Enjoy local Roland Olson and Stone Creek trails forest preserves that are only a few blocks away and perfect for any and every active family! Don't miss this one-of-a-kind opportunity!
Contact an agent
Home facts
- Year built:1979
- Listing Id #:12369876
- Added:49 day(s) ago
- Updated:August 14, 2025 at 11:45 AM
Rooms and interior
- Bedrooms:3
- Total bathrooms:3
- Full bathrooms:2
- Half bathrooms:1
- Living area:2,483 sq. ft.
Heating and cooling
- Cooling:Central Air
- Heating:Forced Air, Natural Gas
Structure and exterior
- Year built:1979
- Building area:2,483 sq. ft.
Schools
- High school:Hononegah High School
- Middle school:Hononegah High School
- Elementary school:Hononegah High School
Finances and disclosures
- Price:$299,000
- Price per sq. ft.:$120.42
- Tax amount:$6,581 (2023)
New listings near 10295 Ray Drive
- Open Sat, 1 to 3pmNew
 $580,000Active5 beds 3 baths2,824 sq. ft.
$580,000Active5 beds 3 baths2,824 sq. ft.7344 Amorin Court, Roscoe, IL 61073
MLS# 12445488Listed by: KALE REALTY  $100,000Pending8.32 Acres
$100,000Pending8.32 Acres9807 Old River Road, Roscoe, IL 61073
MLS# 12444459Listed by: EMERALD REALTY GROUP OF ROCKFORD, PLLC $340,000Active3 beds 26 baths2,519 sq. ft.
$340,000Active3 beds 26 baths2,519 sq. ft.13739 Briarwood Lane, Roscoe, IL 61073
MLS# 2004274Listed by: GAMBINO REALTORS $599,900Active5 beds 4 baths4,044 sq. ft.
$599,900Active5 beds 4 baths4,044 sq. ft.664 Elberon Way, Roscoe, IL 61073
MLS# 2004877Listed by: CENTURY 21 AFFILIATED- New
 $284,000Active3 beds 2 baths1,428 sq. ft.
$284,000Active3 beds 2 baths1,428 sq. ft.4830 Crown Point Road, Roscoe, IL 61073
MLS# 12442039Listed by: KELLER WILLIAMS REALTY SIGNATURE  $309,900Pending4 beds 3 baths1,262 sq. ft.
$309,900Pending4 beds 3 baths1,262 sq. ft.10912 Necedah Court, Roscoe, IL 61073
MLS# 12441243Listed by: CENTURY 21 AFFILIATED - ROCKFORD- Open Sat, 1 to 2:30pm
 $359,000Pending3 beds 2 baths2,917 sq. ft.
$359,000Pending3 beds 2 baths2,917 sq. ft.6624 Arena Drive, Roscoe, IL 61073
MLS# 12440828Listed by: BERKSHIRE HATHAWAY HOMESERVICES CROSBY STARCK REAL - New
 $475,000Active4 beds 3 baths1,915 sq. ft.
$475,000Active4 beds 3 baths1,915 sq. ft.12165 Floyd Drive, Roscoe, IL 61073
MLS# 12439436Listed by: DICKERSON & NIEMAN REALTORS - ROCKFORD - New
 $259,000Active3 beds 2 baths1,728 sq. ft.
$259,000Active3 beds 2 baths1,728 sq. ft.6855 Nestlewood Drive, Roscoe, IL 61073
MLS# 12437931Listed by: KELLER WILLIAMS REALTY SIGNATURE  $249,900Pending3 beds 3 baths1,978 sq. ft.
$249,900Pending3 beds 3 baths1,978 sq. ft.11372 Linden Blossom Lane, Roscoe, IL 61073
MLS# 12437662Listed by: GAMBINO REALTORS HOME BUILDERS
