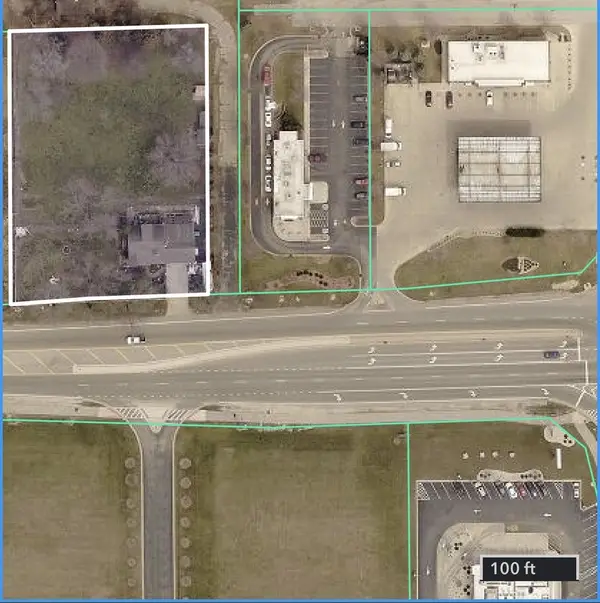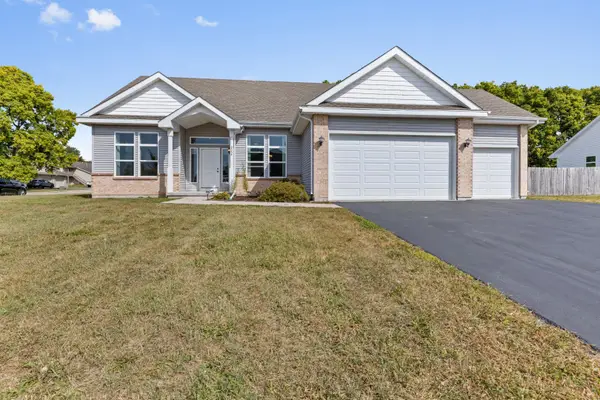11008 Chicory Ridge Way, Roscoe, IL 61073
Local realty services provided by:Results Realty ERA Powered
11008 Chicory Ridge Way,Roscoe, IL 61073
$360,000
- 6 Beds
- 3 Baths
- 1,815 sq. ft.
- Single family
- Active
Listed by:ken redeker
Office:keller williams realty signature
MLS#:12480896
Source:MLSNI
Price summary
- Price:$360,000
- Price per sq. ft.:$198.35
About this home
Welcome to this move-in ready ranch perfectly situated in a desirable location! Step inside to discover an open floorplan featuring vaulted ceilings, a cozy fireplace, and an impressive kitchen that seamlessly flows into the dining area-ideal for everyday living or entertaining guests. The finished basement expands your living space with three generously sized bedrooms, each with egress windows, a full bathroom, and a spacious family room-perfect for guests, hobbies, or a home office. Enjoy the ultimate backyard retreat with a fenced yard, large patio, pool, hot tub, grill, and trampoline-everything you need for outdoor fun and relaxation. The oversized concrete driveway, wide street entrance, and side apron offer abundant parking options. Additional highlights include a money-saving solar system (to be transferred to the buyer), convenient first-floor laundry, and all appliances and personal items included. Don't miss this incredible opportunity-schedule your showing today!
Contact an agent
Home facts
- Year built:2004
- Listing ID #:12480896
- Added:3 day(s) ago
- Updated:September 29, 2025 at 06:07 AM
Rooms and interior
- Bedrooms:6
- Total bathrooms:3
- Full bathrooms:3
- Living area:1,815 sq. ft.
Heating and cooling
- Cooling:Central Air
- Heating:Natural Gas
Structure and exterior
- Roof:Asphalt
- Year built:2004
- Building area:1,815 sq. ft.
- Lot area:0.29 Acres
Schools
- High school:Hononegah High School
- Middle school:Hononegah High School
- Elementary school:Hononegah High School
Utilities
- Water:Public
- Sewer:Public Sewer
Finances and disclosures
- Price:$360,000
- Price per sq. ft.:$198.35
- Tax amount:$6,146 (2024)
New listings near 11008 Chicory Ridge Way
- New
 $180,000Active2 beds 2 baths1,376 sq. ft.
$180,000Active2 beds 2 baths1,376 sq. ft.10161 Metalmark Lane #1, Roscoe, IL 61073
MLS# 12482276Listed by: KELLER WILLIAMS REALTY SIGNATURE - New
 $289,900Active4 beds 3 baths2,378 sq. ft.
$289,900Active4 beds 3 baths2,378 sq. ft.9885 Highstone Drive, Roscoe, IL 61073
MLS# 12481659Listed by: DICKERSON & NIEMAN REALTORS - ROCKFORD - New
 $279,900Active3 beds 2 baths1,584 sq. ft.
$279,900Active3 beds 2 baths1,584 sq. ft.11364 Valerian Way, Roscoe, IL 61073
MLS# 12479382Listed by: REAL BROKER LLC - NAPERVILLE - New
 $360,000Active5 beds 4 baths2,649 sq. ft.
$360,000Active5 beds 4 baths2,649 sq. ft.10679 Harrison Court, Roscoe, IL 61073
MLS# 12478383Listed by: STATELINE REAL ESTATE LLC - New
 $307,000Active3 beds 3 baths2,476 sq. ft.
$307,000Active3 beds 3 baths2,476 sq. ft.11752 Love Road, Roscoe, IL 61073
MLS# 12477630Listed by: GAMBINO REALTORS HOME BUILDERS - New
 $335,000Active4 beds 3 baths3,293 sq. ft.
$335,000Active4 beds 3 baths3,293 sq. ft.694 Rosemare Drive, Roscoe, IL 61073
MLS# 12475643Listed by: BERKSHIRE HATHAWAY HOMESERVICE - New
 $450,000Active0 Acres
$450,000Active0 Acres4564 E Rockton Road, Roscoe, IL 61073
MLS# 12475659Listed by: CENTURY 21 AFFILIATED - ROCKFORD  $184,900Pending3 beds 1 baths943 sq. ft.
$184,900Pending3 beds 1 baths943 sq. ft.5453 Grove Street, Roscoe, IL 61073
MLS# 12470042Listed by: EXIT REALTY REDEFINED MAURER GROUP $349,900Pending3 beds 2 baths2,035 sq. ft.
$349,900Pending3 beds 2 baths2,035 sq. ft.5554 Montadale Drive, Roscoe, IL 61073
MLS# 12472546Listed by: RE/MAX PROPERTY SOURCE
