12400 Whispering Winds Drive, Roscoe, IL 61073
Local realty services provided by:Results Realty ERA Powered


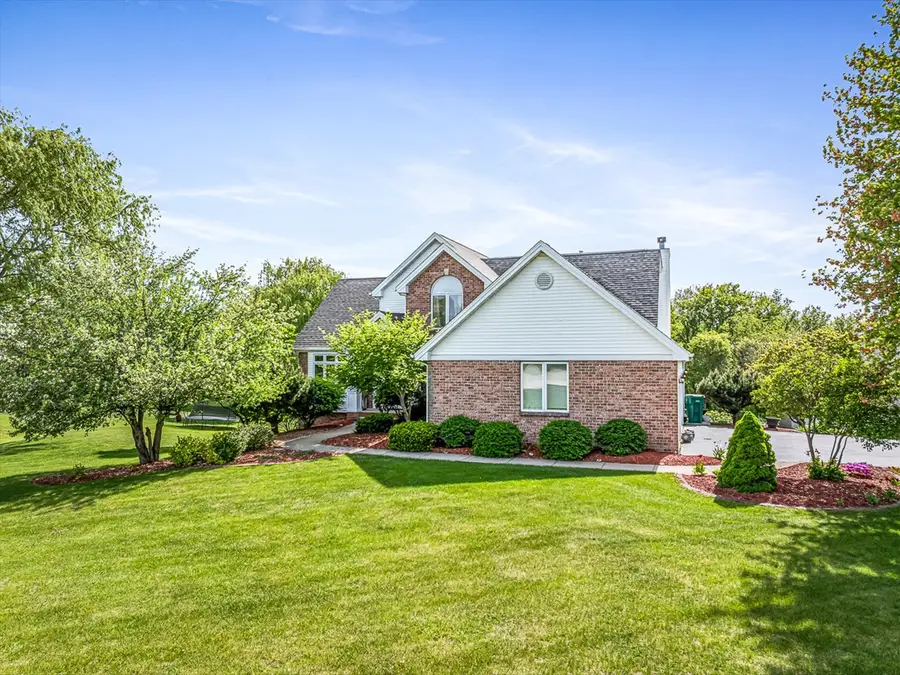
12400 Whispering Winds Drive,Roscoe, IL 61073
$489,900
- 4 Beds
- 4 Baths
- 3,533 sq. ft.
- Single family
- Pending
Listed by:gonzalo montoya
Office:berkshire hathaway homeservice
MLS#:12365398
Source:MLSNI
Price summary
- Price:$489,900
- Price per sq. ft.:$138.66
About this home
This meticulously maintained 4-bedroom, 3.5-bathroom home offers a seamless blend of comfort, style, and functionality. The formal living room features soaring vaulted ceilings and abundant natural light, creating an inviting space perfect for both everyday living and entertaining. Adjacent to the living area is a formal dining room, ideal for hosting family dinners or special occasions. The main level is highlighted by rich hardwood flooring throughout and a gourmet kitchen with granite countertops, tile backsplash, and stainless steel appliances. A sliding door leads to a composite deck-perfect for outdoor dining or relaxing while enjoying scenic views. The spacious master suite boasts His & Her walk-in closets and a luxurious en-suite bathroom complete with whirlpool tub and updated fixtures. Two additional bedrooms and a full bath round out the upper level. The fully finished lower level extends the living space with a generous family room featuring a gas fireplace, a fourth bedroom with its own full bathroom and walk-in closet, and French doors that open to a covered reinforced deck with a large hot tub. The beautifully landscaped, tree-lined backyard provides a private oasis for relaxation and outdoor entertaining. Additional features include a 3-car garage, reverse osmosis system, water softener, and an irrigation system. Located in a quiet and desirable neighborhood, with convenient access to top-rated schools and major highways, this home has it all.
Contact an agent
Home facts
- Year built:1998
- Listing Id #:12365398
- Added:77 day(s) ago
- Updated:July 20, 2025 at 07:43 AM
Rooms and interior
- Bedrooms:4
- Total bathrooms:4
- Full bathrooms:3
- Half bathrooms:1
- Living area:3,533 sq. ft.
Heating and cooling
- Cooling:Central Air
- Heating:Natural Gas
Structure and exterior
- Roof:Asphalt
- Year built:1998
- Building area:3,533 sq. ft.
- Lot area:0.79 Acres
Schools
- High school:Hononegah High School
- Middle school:Roscoe Middle School
- Elementary school:Ledgewood Elementary School
Utilities
- Water:Public
Finances and disclosures
- Price:$489,900
- Price per sq. ft.:$138.66
- Tax amount:$9,744 (2023)
New listings near 12400 Whispering Winds Drive
- New
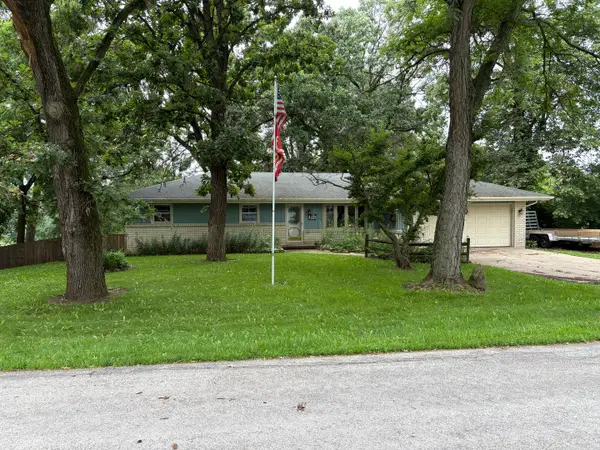 $390,000Active3 beds 3 baths2,808 sq. ft.
$390,000Active3 beds 3 baths2,808 sq. ft.10620 Grover Oaks Road, Roscoe, IL 61073
MLS# 12422452Listed by: EPIQUE REALTY INC  $229,900Pending4 beds 2 baths1,800 sq. ft.
$229,900Pending4 beds 2 baths1,800 sq. ft.4474 Mathew Avenue, Roscoe, IL 61073
MLS# 12428563Listed by: DICKERSON & NIEMAN REALTORS - ROCKFORD- Open Sun, 2 to 4pmNew
 $329,900Active3 beds 3 baths2,060 sq. ft.
$329,900Active3 beds 3 baths2,060 sq. ft.5874 Ada Drive, Roscoe, IL 61073
MLS# 12425637Listed by: REAL BROKER LLC - NAPERVILLE  $269,900Pending4 beds 3 baths1,384 sq. ft.
$269,900Pending4 beds 3 baths1,384 sq. ft.956 Night Owl Lane, Roscoe, IL 61073
MLS# 12418640Listed by: BERKSHIRE HATHAWAY HOMESERVICES STARCK REAL ESTATE $450,000Pending4 beds 4 baths3,800 sq. ft.
$450,000Pending4 beds 4 baths3,800 sq. ft.10144 Joy Court, Roscoe, IL 61073
MLS# 12404767Listed by: GAMBINO REALTORS HOME BUILDERS $379,900Pending4 beds 3 baths2,572 sq. ft.
$379,900Pending4 beds 3 baths2,572 sq. ft.5545 Hodges Run, Roscoe, IL 61073
MLS# 12422229Listed by: DICKERSON & NIEMAN REALTORS - ROCKFORD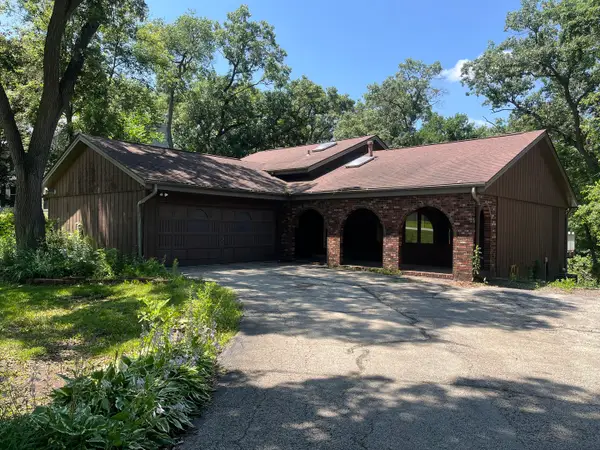 $250,000Pending6 beds 4 baths2,912 sq. ft.
$250,000Pending6 beds 4 baths2,912 sq. ft.11738 Southgate Road, Roscoe, IL 61073
MLS# 12420121Listed by: KELLER WILLIAMS REALTY SIGNATURE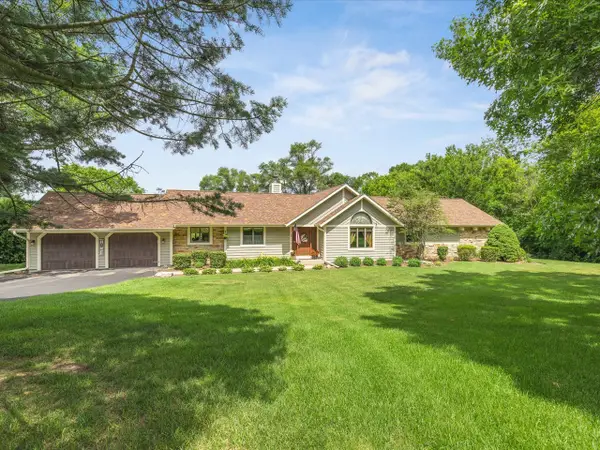 $525,000Pending3 beds 4 baths2,778 sq. ft.
$525,000Pending3 beds 4 baths2,778 sq. ft.12828 Menominee Trail, Roscoe, IL 61073
MLS# 12417685Listed by: KELLER WILLIAMS REALTY SIGNATURE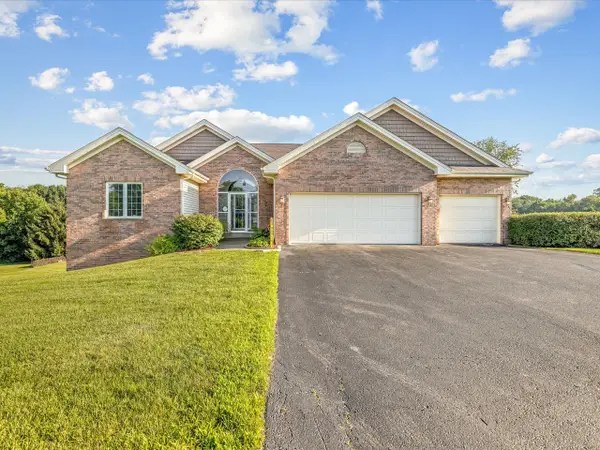 $475,000Pending4 beds 3 baths3,336 sq. ft.
$475,000Pending4 beds 3 baths3,336 sq. ft.7227 Hawthorne Ridge, Roscoe, IL 61073
MLS# 12417424Listed by: KEY REALTY - ROCKFORD $320,000Pending3 beds 2 baths1,425 sq. ft.
$320,000Pending3 beds 2 baths1,425 sq. ft.6282 Schaumburg Lane, Roscoe, IL 61073
MLS# 12404306Listed by: KELLER WILLIAMS REALTY SIGNATURE
