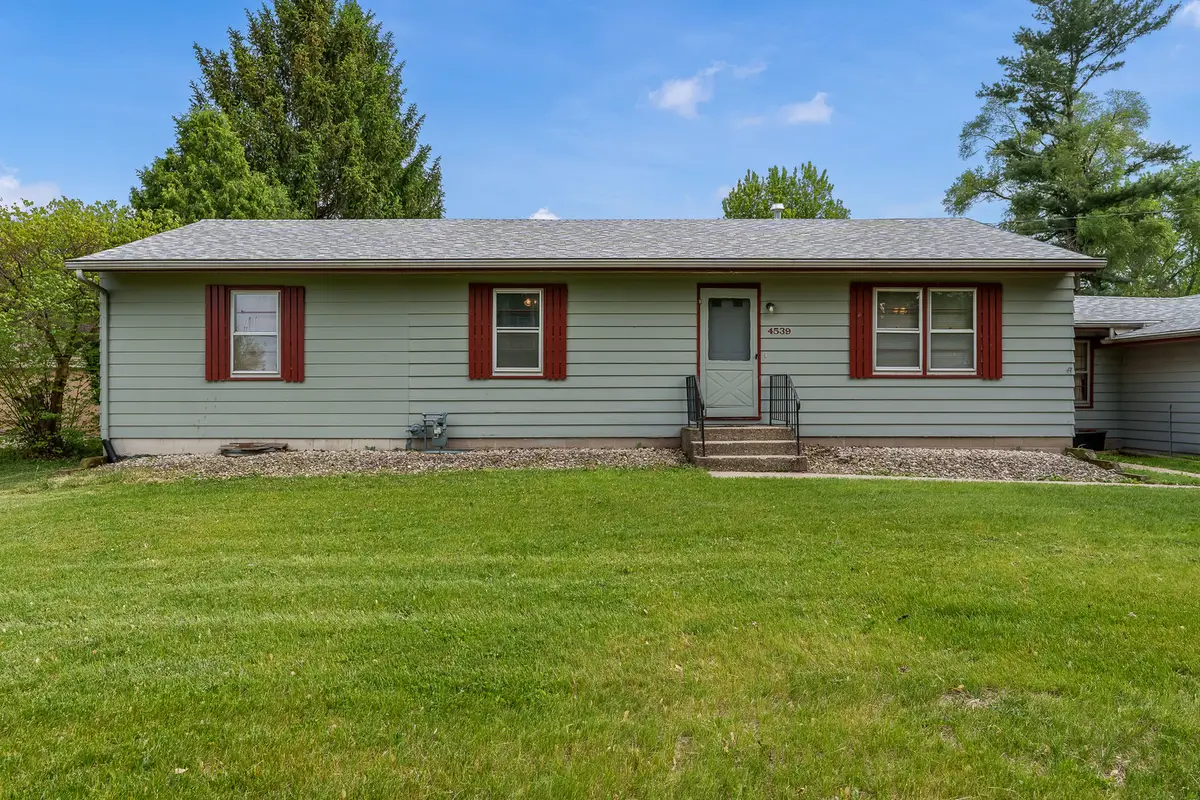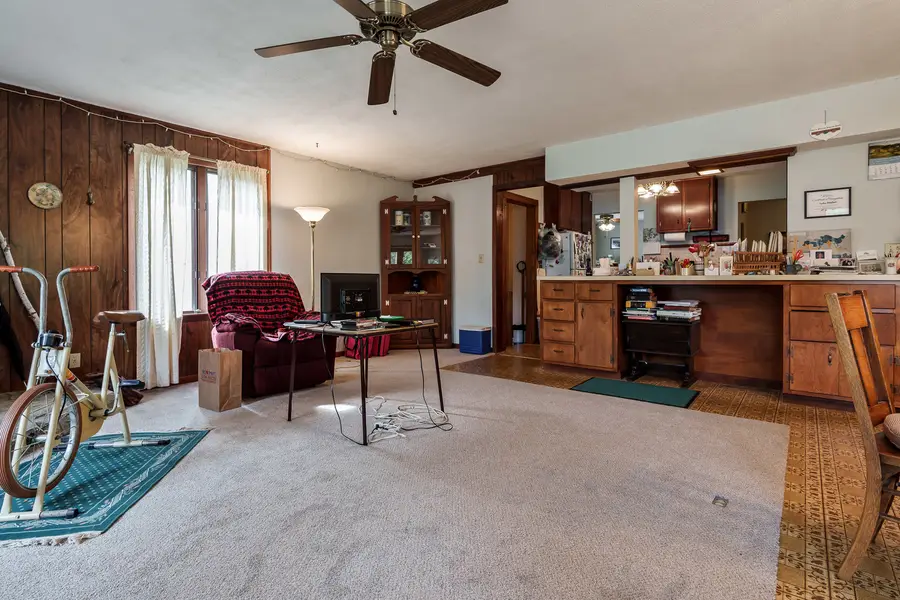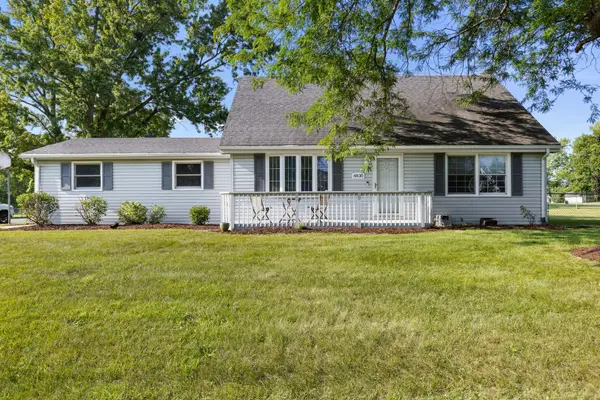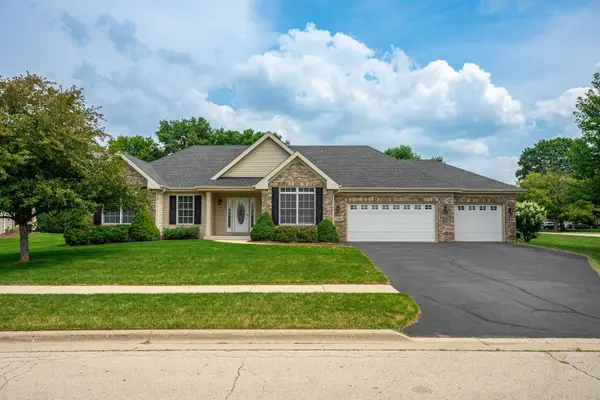4539 Matthew Avenue, Roscoe, IL 61073
Local realty services provided by:Results Realty ERA Powered



4539 Matthew Avenue,Roscoe, IL 61073
$230,000
- 3 Beds
- 2 Baths
- 3,030 sq. ft.
- Single family
- Pending
Listed by:heather collins-armenta
Office:keller williams realty signature
MLS#:12374102
Source:MLSNI
Price summary
- Price:$230,000
- Price per sq. ft.:$75.91
About this home
Welcome to this well-loved 3 bedroom, 2 bathroom home that offers endless potential to make it your own! Nestled on nearly half an acre, this spacious property is perfect for those seeking room to grow, entertain, or simply enjoy a bit of peace and privacy. Step inside to find generously sized rooms throughout, including a master suite featuring three closets and a private, attached bath. The expansive living and dining areas flow effortlessly to a large deck - ideal for summer BBQs or relaxing under the stars. The home offers not just one, but two garages: an attached 2-car garage and a detached 2-car garage with separate electrical service - perfect for a workshop, hobby space, or extra storage. A versatile breezeway connects the main home to the garage and can be transformed into a cozy sitting area or functional mudroom. Downstairs, the finished lower level features a spacious rec room and a den thoughtfully designed as a library or office. Don't miss this opportunity to own a solid, spacious home full of character and possibilities!
Contact an agent
Home facts
- Year built:1960
- Listing Id #:12374102
- Added:82 day(s) ago
- Updated:August 13, 2025 at 07:45 AM
Rooms and interior
- Bedrooms:3
- Total bathrooms:2
- Full bathrooms:2
- Living area:3,030 sq. ft.
Heating and cooling
- Cooling:Central Air
- Heating:Natural Gas
Structure and exterior
- Year built:1960
- Building area:3,030 sq. ft.
Schools
- High school:Hononegah High School
- Middle school:Hononegah High School
- Elementary school:Hononegah High School
Utilities
- Water:Public
Finances and disclosures
- Price:$230,000
- Price per sq. ft.:$75.91
- Tax amount:$4,120 (2024)
New listings near 4539 Matthew Avenue
- Open Sat, 1 to 3pmNew
 $580,000Active5 beds 3 baths2,824 sq. ft.
$580,000Active5 beds 3 baths2,824 sq. ft.7344 Amorin Court, Roscoe, IL 61073
MLS# 12445488Listed by: KALE REALTY  $100,000Pending8.32 Acres
$100,000Pending8.32 Acres9807 Old River Road, Roscoe, IL 61073
MLS# 12444459Listed by: EMERALD REALTY GROUP OF ROCKFORD, PLLC $340,000Active3 beds 26 baths2,519 sq. ft.
$340,000Active3 beds 26 baths2,519 sq. ft.13739 Briarwood Lane, Roscoe, IL 61073
MLS# 2004274Listed by: GAMBINO REALTORS $599,900Active5 beds 4 baths4,044 sq. ft.
$599,900Active5 beds 4 baths4,044 sq. ft.664 Elberon Way, Roscoe, IL 61073
MLS# 2004877Listed by: CENTURY 21 AFFILIATED- New
 $284,000Active3 beds 2 baths1,428 sq. ft.
$284,000Active3 beds 2 baths1,428 sq. ft.4830 Crown Point Road, Roscoe, IL 61073
MLS# 12442039Listed by: KELLER WILLIAMS REALTY SIGNATURE  $309,900Pending4 beds 3 baths1,262 sq. ft.
$309,900Pending4 beds 3 baths1,262 sq. ft.10912 Necedah Court, Roscoe, IL 61073
MLS# 12441243Listed by: CENTURY 21 AFFILIATED - ROCKFORD- Open Sat, 1 to 2:30pm
 $359,000Pending3 beds 2 baths2,917 sq. ft.
$359,000Pending3 beds 2 baths2,917 sq. ft.6624 Arena Drive, Roscoe, IL 61073
MLS# 12440828Listed by: BERKSHIRE HATHAWAY HOMESERVICES CROSBY STARCK REAL - New
 $475,000Active4 beds 3 baths1,915 sq. ft.
$475,000Active4 beds 3 baths1,915 sq. ft.12165 Floyd Drive, Roscoe, IL 61073
MLS# 12439436Listed by: DICKERSON & NIEMAN REALTORS - ROCKFORD - New
 $259,000Active3 beds 2 baths1,728 sq. ft.
$259,000Active3 beds 2 baths1,728 sq. ft.6855 Nestlewood Drive, Roscoe, IL 61073
MLS# 12437931Listed by: KELLER WILLIAMS REALTY SIGNATURE  $249,900Pending3 beds 3 baths1,978 sq. ft.
$249,900Pending3 beds 3 baths1,978 sq. ft.11372 Linden Blossom Lane, Roscoe, IL 61073
MLS# 12437662Listed by: GAMBINO REALTORS HOME BUILDERS
