6216 Schaumburg Lane, Roscoe, IL 61073
Local realty services provided by:ERA Naper Realty
6216 Schaumburg Lane,Roscoe, IL 61073
$458,000
- 4 Beds
- 3 Baths
- - sq. ft.
- Single family
- Sold
Listed by: nicole wright
Office: keller williams realty signature
MLS#:12508349
Source:MLSNI
Sorry, we are unable to map this address
Price summary
- Price:$458,000
About this home
No cookie cutters used to construct this stunning custom home! Over 2800 square feet. The living and dining rooms offer a comfortable entertaining space enhanced by cherry wood floors, oversized trim, craftsman style accents, new chandelier. Gorgeous kitchen with all new lighting, quartz counters, granite island with built-ins, stainless steel appliances (Bosch dishwasher/vent hood/faucet new). The eating area opens to the family room with sophisticated two sided fireplace, built-in display shelving and media wall. French doors lead to a private office that benefits from the 2 sided fireplace. Upper level has 4 bedrooms. The primary has two walk-in closets, spa like bathroom with heated travertine floors, jetted tub, huge tiled shower, dual sink vanity. The other 3 spacious bedrooms are served by a full bath with tub/shower/heated floors/double sink vanity. Don't forget the 2nd floor laundry room with LG washer with mini washer/dryer included. Brand new carpeting throughout. A 2nd staircase leads directly from the garage to the walk-out lower level that is prepped for future in floor heating/bath rough-in. Handsome exterior with newly upgraded landscaping and irrigation system added. The fenced yard can be viewed from the expansive composite deck or paver patio. Better than new with updates to roof , tankless water heater, zoned furnace and central air, lighting, garage extension. Excellent location within walking distance to Roscoe Middle School. Add this home to your must see list! Virtual staging
Contact an agent
Home facts
- Year built:2006
- Listing ID #:12508349
- Added:51 day(s) ago
- Updated:December 29, 2025 at 08:01 AM
Rooms and interior
- Bedrooms:4
- Total bathrooms:3
- Full bathrooms:2
- Half bathrooms:1
Heating and cooling
- Cooling:Central Air
- Heating:Natural Gas
Structure and exterior
- Year built:2006
Schools
- High school:Hononegah High School
- Middle school:Roscoe Middle School
- Elementary school:Ledgewood Elementary School
Utilities
- Water:Public
- Sewer:Public Sewer
Finances and disclosures
- Price:$458,000
- Tax amount:$12,643 (2024)
New listings near 6216 Schaumburg Lane
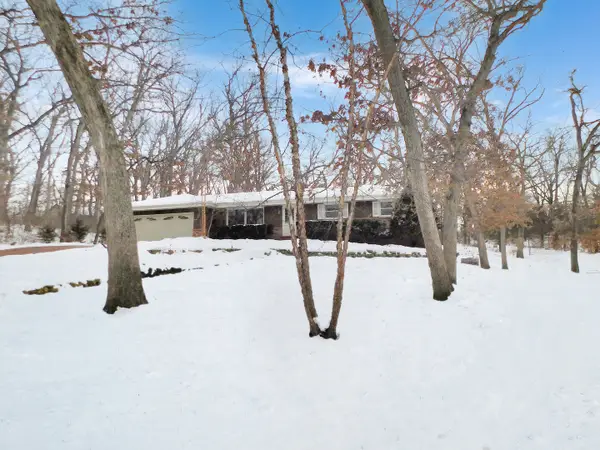 $285,000Pending3 beds 3 baths2,257 sq. ft.
$285,000Pending3 beds 3 baths2,257 sq. ft.7809 Bond Drive, Roscoe, IL 61073
MLS# 12533206Listed by: REAL BROKER, LLC - ROCKTON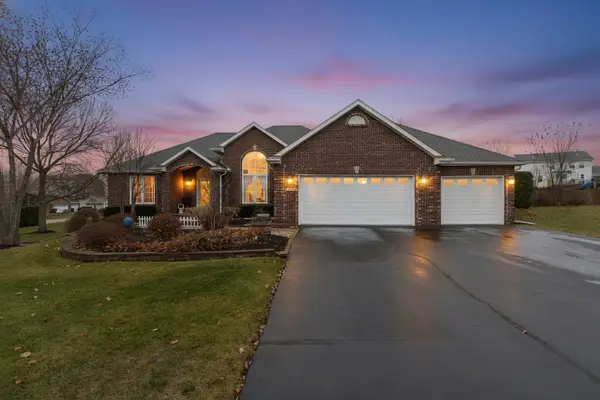 $559,000Active4 beds 3 baths3,766 sq. ft.
$559,000Active4 beds 3 baths3,766 sq. ft.638 Merrion Road, Roscoe, IL 61073
MLS# 12528015Listed by: KELLER WILLIAMS REALTY SIGNATURE $360,000Pending3 beds 2 baths1,803 sq. ft.
$360,000Pending3 beds 2 baths1,803 sq. ft.10077 Jesters Row, Roscoe, IL 61073
MLS# 12520954Listed by: DICKERSON & NIEMAN REALTORS - ROCKFORD $300,000Active4 beds 3 baths2,132 sq. ft.
$300,000Active4 beds 3 baths2,132 sq. ft.9336 Old Towne Court, Roscoe, IL 61073
MLS# 12525739Listed by: CENTURY 21 AFFILIATED - ROCKFORD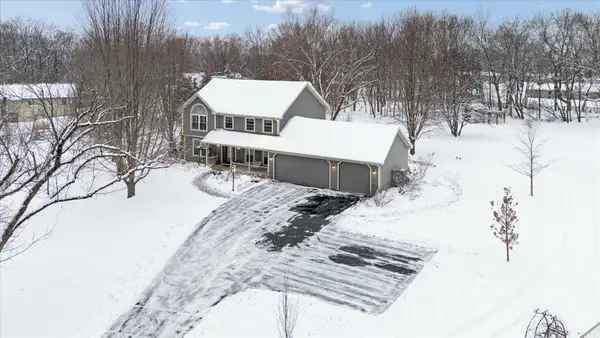 $534,900Pending4 beds 3 baths2,571 sq. ft.
$534,900Pending4 beds 3 baths2,571 sq. ft.10906 Hamborg Road, Roscoe, IL 61073
MLS# 12527052Listed by: DICKERSON & NIEMAN REALTORS - ROCKFORD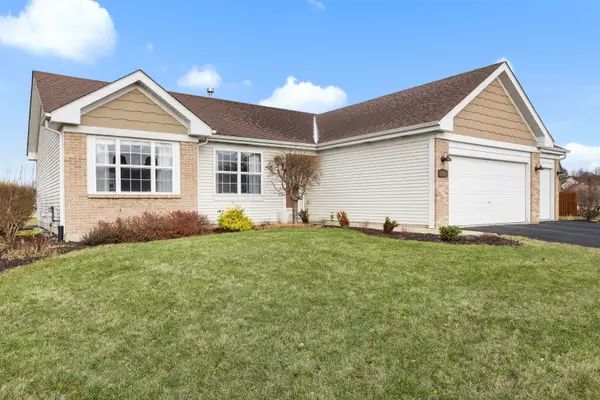 $300,000Pending3 beds 2 baths1,355 sq. ft.
$300,000Pending3 beds 2 baths1,355 sq. ft.5576 Karakul Terrace, Roscoe, IL 61073
MLS# 12525529Listed by: CENTURY 21 AFFILIATED - ROCKFORD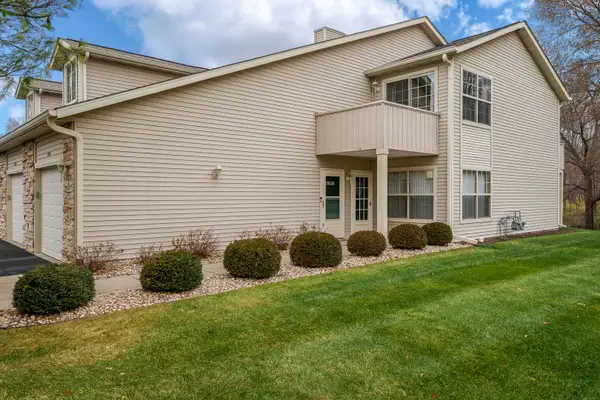 $169,900Pending2 beds 2 baths1,265 sq. ft.
$169,900Pending2 beds 2 baths1,265 sq. ft.5638 Andrews Drive, Roscoe, IL 61073
MLS# 12524013Listed by: DICKERSON & NIEMAN REALTORS - ROCKFORD $249,900Pending3 beds 3 baths1,362 sq. ft.
$249,900Pending3 beds 3 baths1,362 sq. ft.11155 Downing Lane, Roscoe, IL 61073
MLS# 12503913Listed by: EXP REALTY - GENEVA $470,000Pending6 beds 4 baths2,258 sq. ft.
$470,000Pending6 beds 4 baths2,258 sq. ft.7825 Joy Lane, Roscoe, IL 61073
MLS# 12515970Listed by: KELLER WILLIAMS REALTY SIGNATURE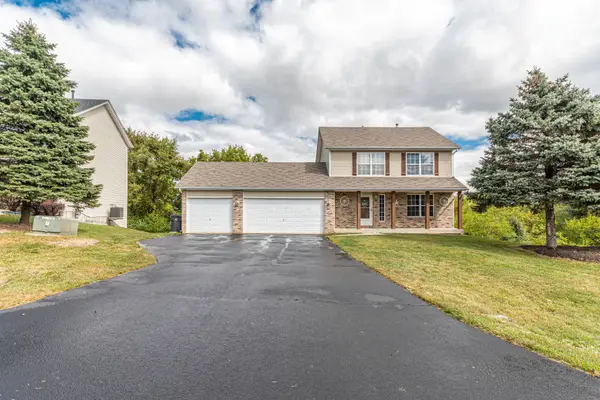 $255,000Active3 beds 3 baths1,374 sq. ft.
$255,000Active3 beds 3 baths1,374 sq. ft.11373 Valerian Way, Roscoe, IL 61073
MLS# 12513553Listed by: SMART HOME REALTY
