8556 Carberry Lane, Roscoe, IL 61073
Local realty services provided by:ERA Naper Realty
8556 Carberry Lane,Roscoe, IL 61073
$749,900
- 3 Beds
- 3 Baths
- 2,292 sq. ft.
- Single family
- Active
Listed by: kathleen oehlberg
Office: realty one group strategies
MLS#:12450932
Source:MLSNI
Price summary
- Price:$749,900
- Price per sq. ft.:$327.18
About this home
DON'T MISS YOUR CHANCE THIS TIME!!!! Custom Homebuilder, Oehlberg Construction presents Captivating Ranch, 2292 sq ft w 3 Bedroom, 2.5 Bathrooms, .95 acre, located in Whispering Winds Roscoe. Walk into 12 ft ceilings, and wall to wall windows overlooking foliage scenery on this mature lot! Unique kitchen consists of an 8-10 person quartz countertop island w plenty of storage designed by Custom Wellborn Cabinets. Room for a dining table adjacent front or side of the island, while overlooking the 27 x 20 Spacious Great Room, allowing for options w furniture. Step into your one of a kind deck, perfect for entertaining large groups. Main floor laundry room w half bath on main floor. . Additional Storage and Egress window for possible 4th bedroom for future use. Make this lower level YOURS! Plenty of room to additional bedrooms and living area. 3 car garage completely drywalled and plenty of space between Parking and doorway for future cabinets. Waterproof Rubber wall Foundation. SODDED LOT AND SPRINKLER SYSTEM Upgraded Kitchen appliances. Hononegah schools.
Contact an agent
Home facts
- Year built:2025
- Listing ID #:12450932
- Added:189 day(s) ago
- Updated:February 25, 2026 at 06:28 PM
Rooms and interior
- Bedrooms:3
- Total bathrooms:3
- Full bathrooms:2
- Half bathrooms:1
- Living area:2,292 sq. ft.
Heating and cooling
- Cooling:Central Air
- Heating:Forced Air, Natural Gas
Structure and exterior
- Year built:2025
- Building area:2,292 sq. ft.
Schools
- High school:Hononegah High School
- Middle school:Hononegah High School
- Elementary school:Hononegah High School
Finances and disclosures
- Price:$749,900
- Price per sq. ft.:$327.18
New listings near 8556 Carberry Lane
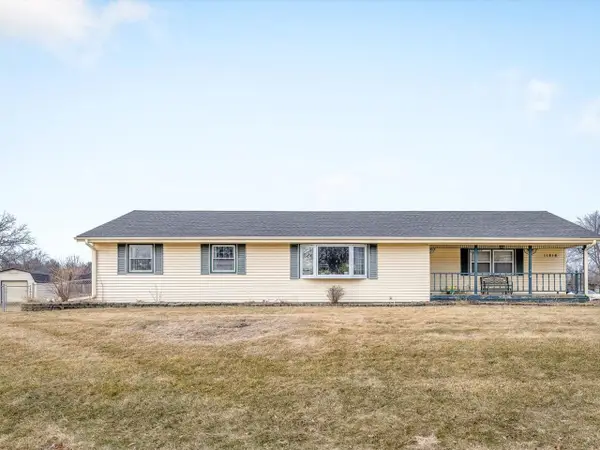 $299,900Pending3 beds 2 baths1,314 sq. ft.
$299,900Pending3 beds 2 baths1,314 sq. ft.11818 Balsa Lane, Roscoe, IL 61073
MLS# 12570719Listed by: KEY REALTY - ROCKFORD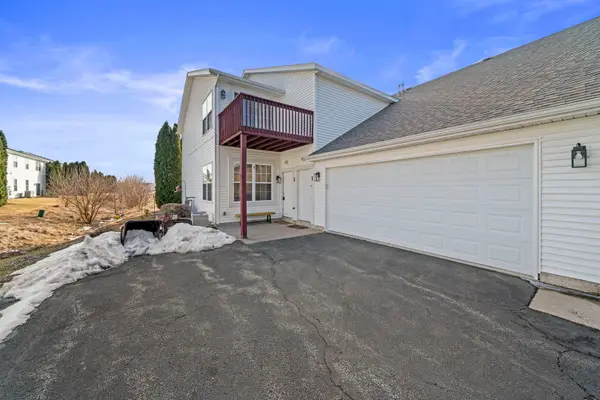 $175,000Pending2 beds 2 baths1,376 sq. ft.
$175,000Pending2 beds 2 baths1,376 sq. ft.Address Withheld By Seller, Roscoe, IL 61073
MLS# 12568593Listed by: KELLER WILLIAMS REALTY SIGNATURE- Open Sat, 1 to 4pm
 $875,000Active5 beds 6 baths5,898 sq. ft.
$875,000Active5 beds 6 baths5,898 sq. ft.8306 E Crockett Road, Roscoe, IL 61073
MLS# 12567885Listed by: KELLER WILLIAMS REALTY SIGNATURE 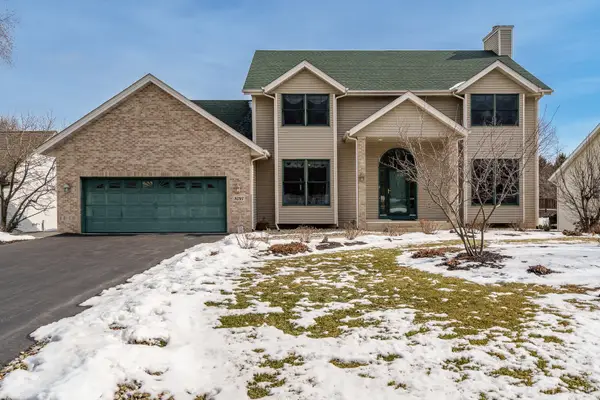 $419,900Pending3 beds 3 baths2,896 sq. ft.
$419,900Pending3 beds 3 baths2,896 sq. ft.9293 Forest Ridge Drive, Roscoe, IL 61073
MLS# 12567591Listed by: CENTURY 21 AFFILIATED - ROCKFORD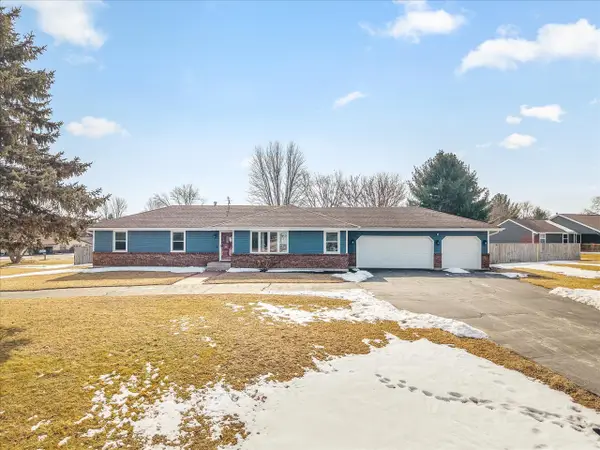 $314,900Pending3 beds 2 baths2,384 sq. ft.
$314,900Pending3 beds 2 baths2,384 sq. ft.4361 Pfister Lane, Roscoe, IL 61073
MLS# 12566356Listed by: KEY REALTY - ROCKFORD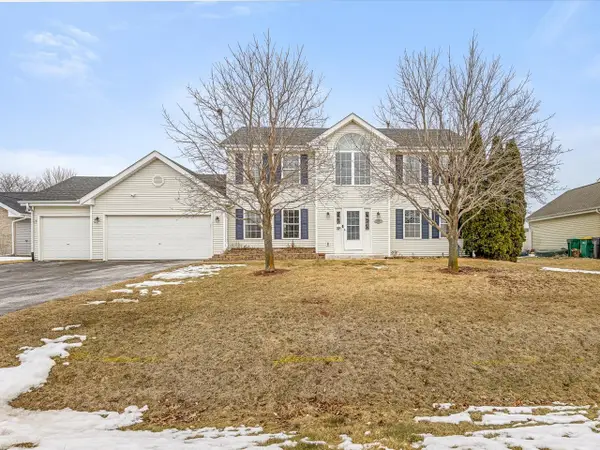 $365,000Active4 beds 3 baths2,448 sq. ft.
$365,000Active4 beds 3 baths2,448 sq. ft.10853 Lemon Grass Lane, Roscoe, IL 61073
MLS# 12564466Listed by: KEY REALTY - ROCKFORD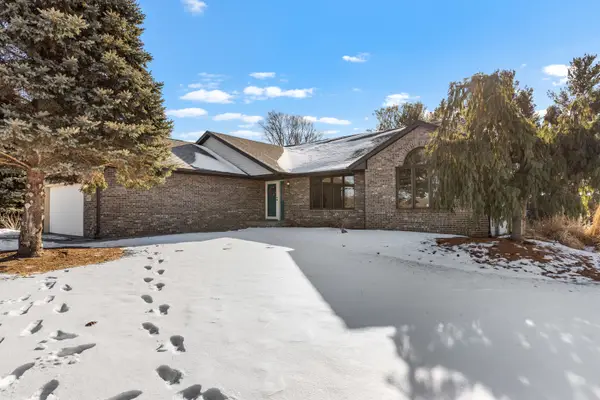 $319,860Pending3 beds 2 baths1,977 sq. ft.
$319,860Pending3 beds 2 baths1,977 sq. ft.7467 Mccurry Road, Roscoe, IL 61073
MLS# 12561858Listed by: REALTY ONE GROUP STRATEGIES $575,000Pending4 beds 5 baths5,450 sq. ft.
$575,000Pending4 beds 5 baths5,450 sq. ft.7447 Stacy Court, Roscoe, IL 61073
MLS# 12560989Listed by: KELLER WILLIAMS REALTY SIGNATURE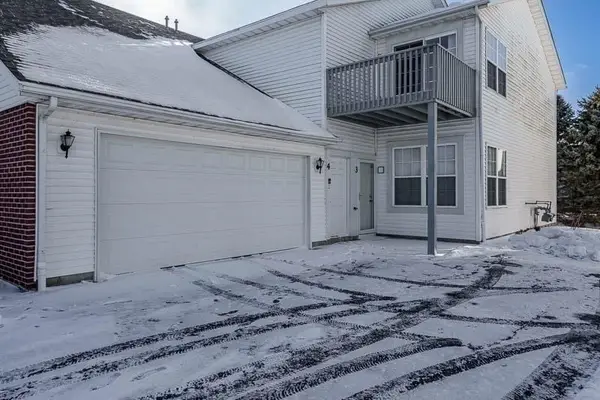 $180,000Pending2 beds 2 baths1,376 sq. ft.
$180,000Pending2 beds 2 baths1,376 sq. ft.10138 Monarch Boulevard #4, Roscoe, IL 61073
MLS# 12557044Listed by: DICKERSON & NIEMAN REALTORS - ROCKFORD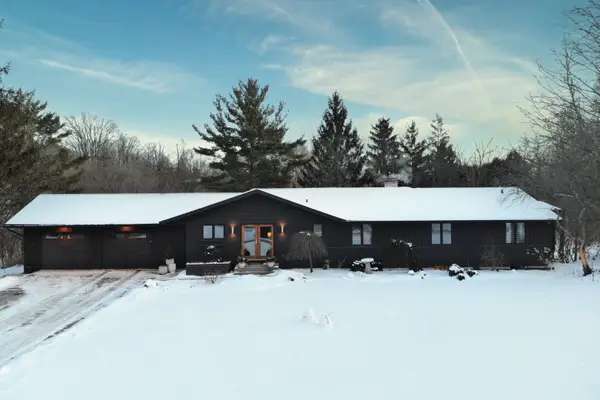 $575,000Pending5 beds 4 baths2,253 sq. ft.
$575,000Pending5 beds 4 baths2,253 sq. ft.6811 W Gate Road, Roscoe, IL 61073
MLS# 12554868Listed by: KELLER WILLIAMS REALTY SIGNATURE

