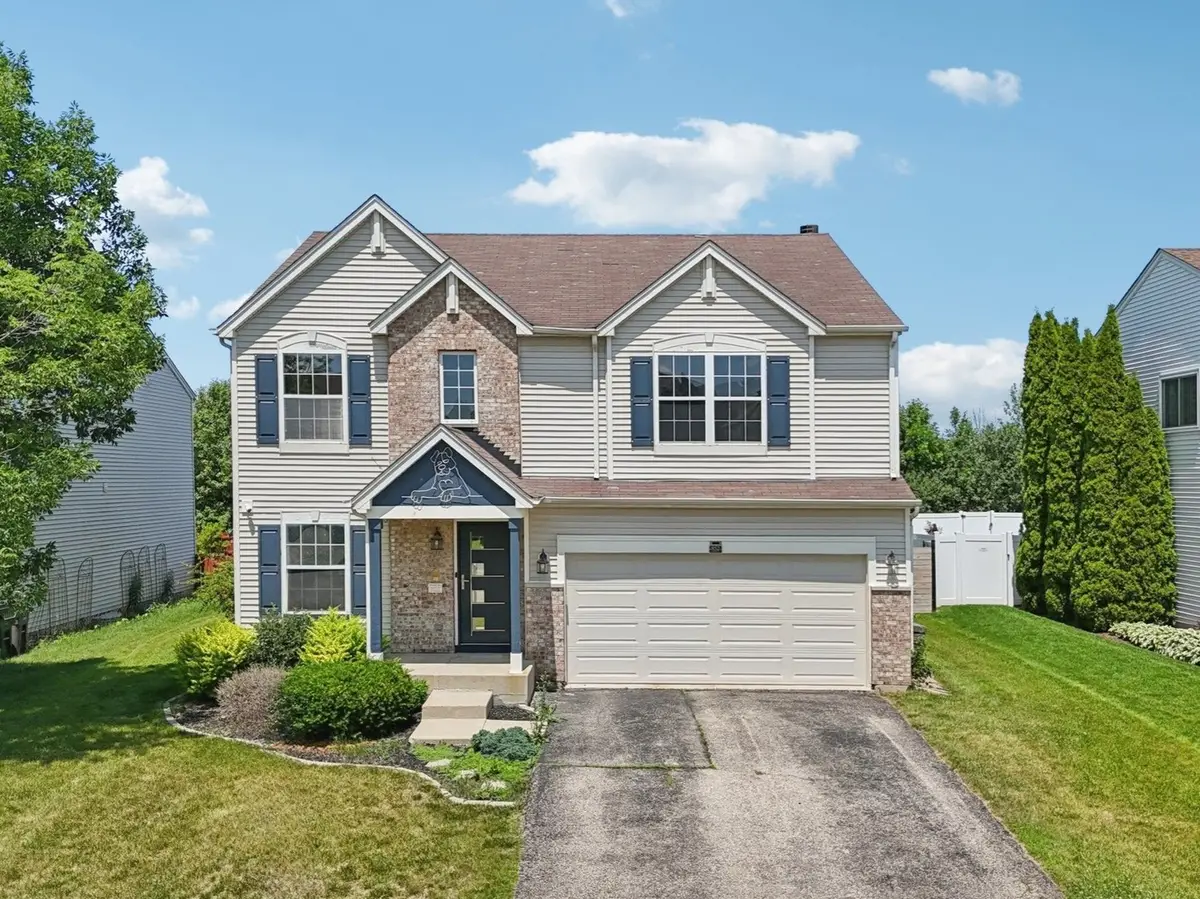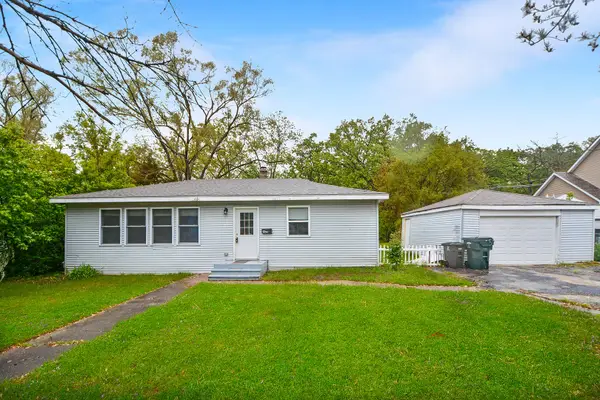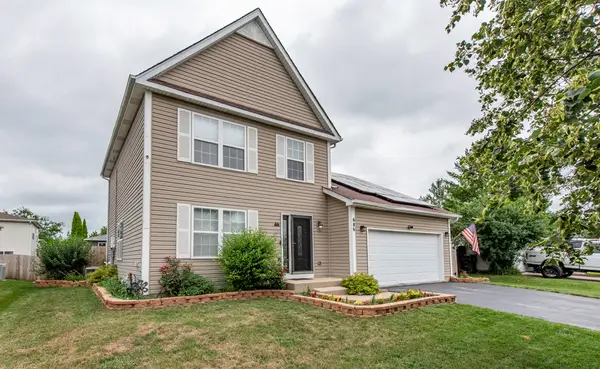852 Black Cherry Lane, Round Lake Heights, IL 60073
Local realty services provided by:ERA Naper Realty

852 Black Cherry Lane,Round Lake Heights, IL 60073
$395,000
- 5 Beds
- 3 Baths
- - sq. ft.
- Single family
- Sold
Listed by:jim starwalt
Office:better homes and garden real estate star homes
MLS#:12407080
Source:MLSNI
Sorry, we are unable to map this address
Price summary
- Price:$395,000
About this home
Modern updates, smart features, & privacy set this 5-bed/2.5-bath home in Chesapeake Trails apart. From the moment you step through the custom 4-inch thick European front door, it's clear this home is built for comfort & function. Commercial-grade LVP flooring ('24/'25) runs throughout. Updated Kitchen features granite counters, SS appliances, & modern hardware. Smart light switches, EcoBee thermostat, and Cat6 wiring for future security systems bring convenience to every corner. Living/dining combo features a striking accent wall, & the open-concept layout connects the kitchen to a large family room with bay windows & a wood-burning fireplace. Glass sliders open to the backyard for easy indoor-outdoor living. Upstairs, the vaulted primary suite includes a walk-in closet & a full bath with a jetted soaking tub, double sinks, & separate shower. 3 more bedrooms, a full bath, & a large loft give you space to grow. The finished 5th bedroom is in the basement, ready for your rec room or media space. Outside, a fenced yard backs to open land & includes a paver patio, shed, & a 2,000sqft turf dog run. Attached 2.5-car garage with ultra-quiet WiFi-enabled Jackshaft opener. Major updates: Water heater ('24), HVAC ('21), roof/windows ('16), garage door & motor ('21), fence ('21) and more. Located near parks, trails, restaurants, and in the sought-after Lake Villa school district!
Contact an agent
Home facts
- Year built:2002
- Listing Id #:12407080
- Added:43 day(s) ago
- Updated:August 16, 2025 at 11:41 AM
Rooms and interior
- Bedrooms:5
- Total bathrooms:3
- Full bathrooms:2
- Half bathrooms:1
Heating and cooling
- Cooling:Central Air
- Heating:Forced Air, Natural Gas
Structure and exterior
- Roof:Asphalt
- Year built:2002
Schools
- High school:Grant Community High School
- Middle school:Peter J Palombi School
- Elementary school:Olive C Martin School
Utilities
- Water:Public
- Sewer:Public Sewer
Finances and disclosures
- Price:$395,000
- Tax amount:$8,598 (2023)
New listings near 852 Black Cherry Lane
- New
 $389,900Active4 beds 3 baths2,488 sq. ft.
$389,900Active4 beds 3 baths2,488 sq. ft.2146 Prairie Trail, Round Lake Heights, IL 60073
MLS# 12441986Listed by: CHICAGOLAND BROKERS, INC.  $210,000Pending4 beds 2 baths1,554 sq. ft.
$210,000Pending4 beds 2 baths1,554 sq. ft.904 Warrior Street, Round Lake Heights, IL 60073
MLS# 12409382Listed by: HELEN OLIVERI REAL ESTATE $344,900Active3 beds 3 baths1,848 sq. ft.
$344,900Active3 beds 3 baths1,848 sq. ft.686 Chippewa Circle, Round Lake Heights, IL 60073
MLS# 12421499Listed by: HOMESMART CONNECT LLC $384,500Active5 beds 3 baths3,196 sq. ft.
$384,500Active5 beds 3 baths3,196 sq. ft.2292 Iroquois Lane, Round Lake Heights, IL 60073
MLS# 12400705Listed by: KELLER WILLIAMS NORTH SHORE WEST
