119 W Buckingham Drive #119, Round Lake, IL 60073
Local realty services provided by:Results Realty ERA Powered
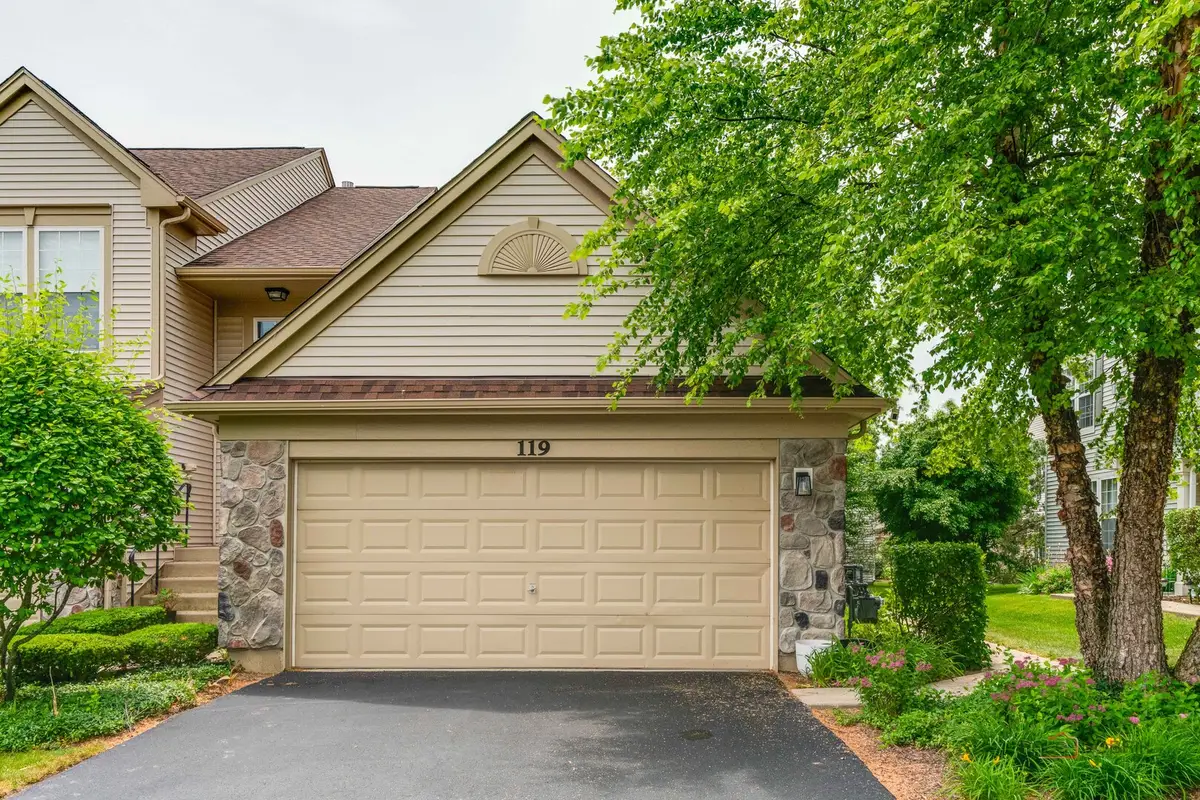


119 W Buckingham Drive #119,Round Lake, IL 60073
$229,900
- 2 Beds
- 1 Baths
- 1,204 sq. ft.
- Condominium
- Pending
Listed by:charles engman
Office:coldwell banker realty
MLS#:12392728
Source:MLSNI
Price summary
- Price:$229,900
- Price per sq. ft.:$190.95
- Monthly HOA dues:$169
About this home
Don't miss this ideal opportunity for first-time buyers or those looking to downsize! Approximately 1,200 square feet of low maintenance living with all the must haves! This lovely two-bedroom, one-bathroom condominium/townhouse features an open concept layout with a spacious living area that flows seamlessly into the dining space. The kitchen boasts ample counter space and storage, featuring all stainless-steel appliances. The primary bedroom offers abundant room for a King-sized bed and furnishings along with a walk-in closet. The second bedroom is well-suited for use as a home office, guest room, or additional living space. The single bathroom includes a vanity, double sink, and Kohler tub/shower combination. The property provides private assigned parking and an oversized 2 car garage with loads of storage. Enjoy the ease of single level living with no stairs, a functional layout, and convenient access to shopping, dining, and commuter routes. Move-in ready and full of potential-come, make it your own!
Contact an agent
Home facts
- Year built:2004
- Listing Id #:12392728
- Added:47 day(s) ago
- Updated:July 20, 2025 at 07:43 AM
Rooms and interior
- Bedrooms:2
- Total bathrooms:1
- Full bathrooms:1
- Living area:1,204 sq. ft.
Heating and cooling
- Cooling:Central Air
- Heating:Natural Gas
Structure and exterior
- Year built:2004
- Building area:1,204 sq. ft.
Schools
- High school:Grayslake Central High School
- Elementary school:Park Campus
Utilities
- Water:Lake Michigan
- Sewer:Public Sewer
Finances and disclosures
- Price:$229,900
- Price per sq. ft.:$190.95
- Tax amount:$5,791 (2024)
New listings near 119 W Buckingham Drive #119
- New
 $220,000Active3 beds 3 baths2,615 sq. ft.
$220,000Active3 beds 3 baths2,615 sq. ft.321 W Whispering Oaks Lane, Round Lake, IL 60073
MLS# 12434794Listed by: KELLER WILLIAMS NORTH SHORE WEST - New
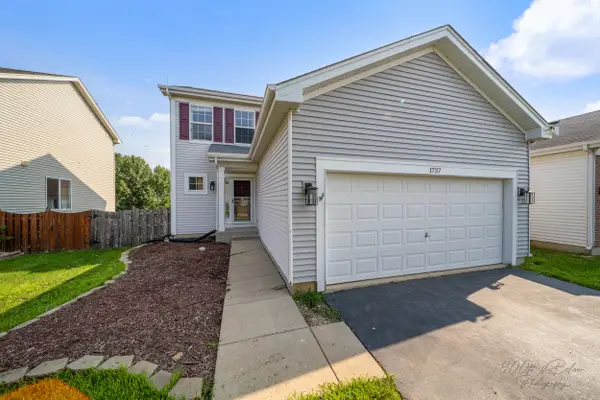 $350,000Active3 beds 4 baths2,176 sq. ft.
$350,000Active3 beds 4 baths2,176 sq. ft.1737 S Fallbrook Drive, Round Lake, IL 60073
MLS# 12436735Listed by: RE/MAX PLAZA - New
 $21,999Active0.16 Acres
$21,999Active0.16 Acres150 E Lake Park Avenue, Round Lake, IL 60073
MLS# 12438121Listed by: PLATLABS, LLC - New
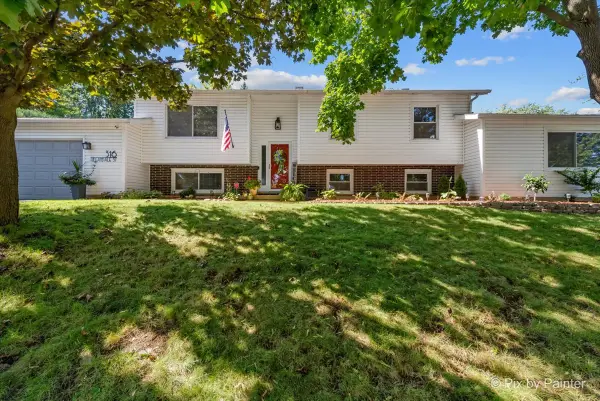 $399,500Active5 beds 2 baths2,800 sq. ft.
$399,500Active5 beds 2 baths2,800 sq. ft.316 Hillandale Street, Round Lake, IL 60073
MLS# 12432739Listed by: KELLER WILLIAMS INSPIRE  $369,900Pending4 beds 3 baths1,730 sq. ft.
$369,900Pending4 beds 3 baths1,730 sq. ft.99 N Savannah Parkway, Round Lake, IL 60073
MLS# 12431710Listed by: RE/MAX PROPERTIES NORTHWEST- New
 $270,000Active3 beds 2 baths
$270,000Active3 beds 2 baths582 Holiday Lane, Round Lake, IL 60073
MLS# 12436794Listed by: COLDWELL BANKER REALTY - New
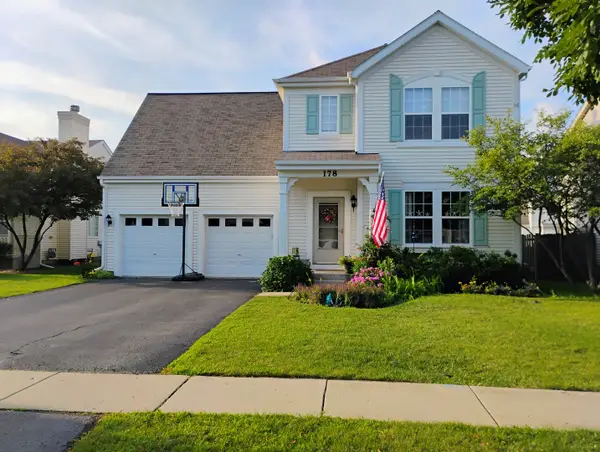 $378,000Active3 beds 3 baths
$378,000Active3 beds 3 baths178 W Hampton Drive, Round Lake, IL 60073
MLS# 12435315Listed by: REAL PEOPLE REALTY  $410,000Pending3 beds 3 baths2,158 sq. ft.
$410,000Pending3 beds 3 baths2,158 sq. ft.107 W Hampton Court, Round Lake, IL 60073
MLS# 12431108Listed by: REAL BROKER LLC $219,900Pending3 beds 1 baths1,144 sq. ft.
$219,900Pending3 beds 1 baths1,144 sq. ft.35679 N Wilson Boulevard, Round Lake, IL 60073
MLS# 12419204Listed by: @PROPERTIES CHRISTIE'S INTERNATIONAL REAL ESTATE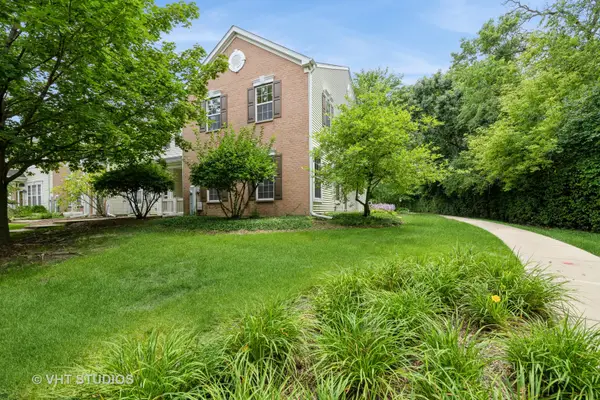 $289,000Active3 beds 3 baths1,617 sq. ft.
$289,000Active3 beds 3 baths1,617 sq. ft.378 S Litchfield Drive, Round Lake, IL 60073
MLS# 12391349Listed by: BAIRD & WARNER
