188 S Forest Cove Drive, Round Lake, IL 60073
Local realty services provided by:ERA Naper Realty
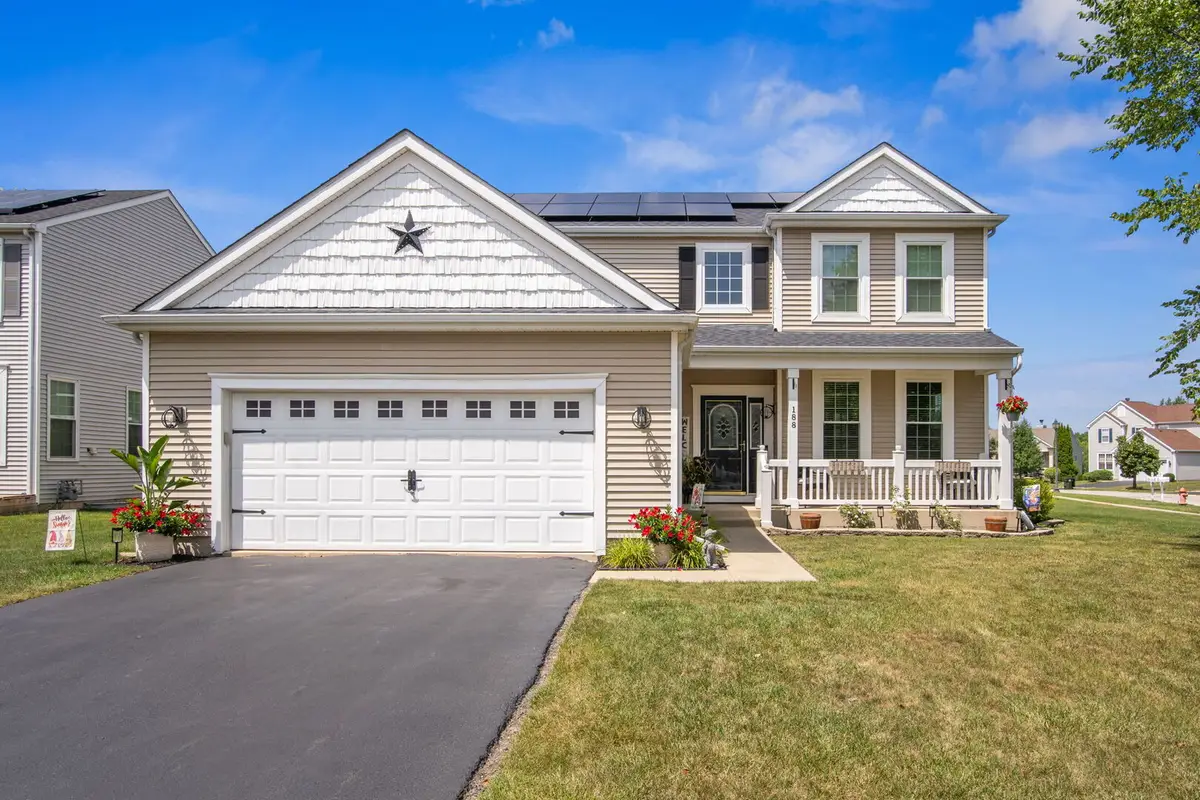
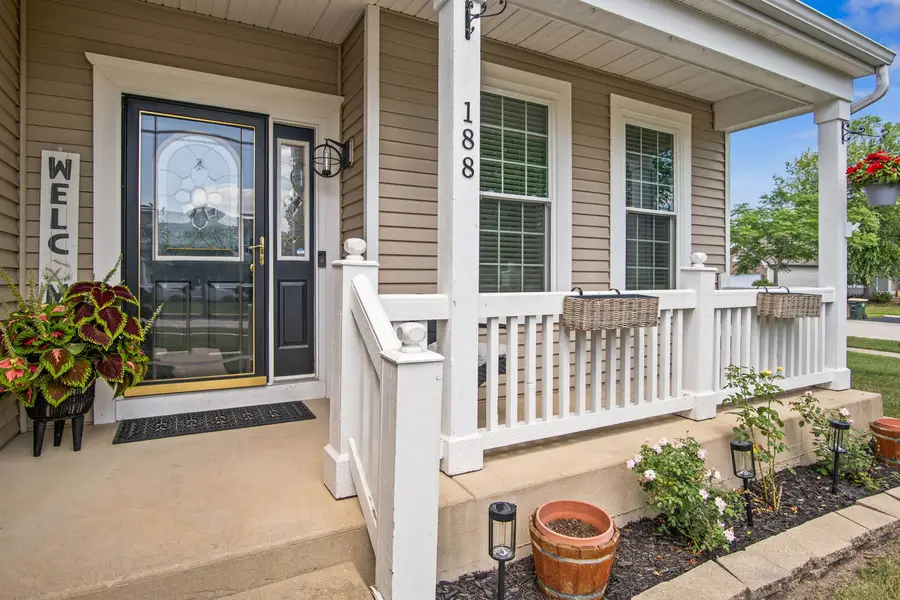
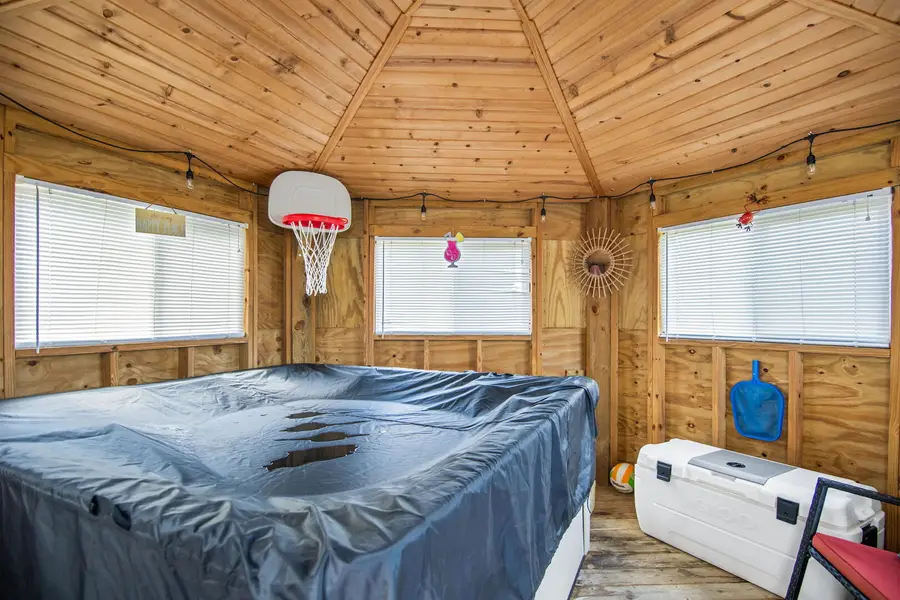
Listed by:silvia carmona
Office:jason mitchell real estate il
MLS#:12447692
Source:MLSNI
Price summary
- Price:$415,000
- Price per sq. ft.:$190.72
- Monthly HOA dues:$32.92
About this home
Welcome to 188 S Forest Cove Dr, Round Lake, IL This impeccable and meticulously maintained two-story residence is located in the highly desirable Valley Lakes Subdivision. Move-in ready and ideally situated, the home offers proximity to the Great Lakes Naval Base, Gurnee Mills, Six Flags, shopping, dining, and entertainment. Featuring 4 bedrooms, 3 full bathrooms, and a thoughtful blend of modern style, comfort, and functionality, this property is sure to impress. Step inside to an inviting atmosphere highlighted by elegant solid hardwood floors, a dramatic two-story foyer with oversized staircase, and fresh, tasteful colors that enhance the home's warm and welcoming environment. The first-floor living room with French doors offers flexible use as a home office or potential guest bedroom. With a full bath conveniently located on the main level, the layout is ideal for an in-law arrangement or extended guest stays. Continue through the foyer into the open-concept living area, where the kitchen seamlessly connects to the family room. The kitchen, complete with oak cabinetry and top-of-the-line appliances, serves as both a functional and stylish centerpiece, perfect for everyday living or entertaining. The spacious family room, anchored by a cozy fireplace, provides the ideal gathering place, enhanced by abundant natural light and modern light fixtures. Ceiling fans throughout the home add comfort and energy efficiency. Upstairs, the expansive primary suite boasts vaulted ceilings and a luxurious private bath. This spa-like retreat features a jetted tub, separate shower, dual sinks, and upscale fixtures. Unwind after a long day in the tub with a glass of wine and enjoy the comfort of a true home sanctuary. Step outside to discover the home's inviting outdoor spaces, including a custom-built enclosed gazebo/porch with a six-person hot tub (included)-perfect for relaxing or entertaining. A spacious deck provides another option to enjoy the outdoors, whether for summer barbecues or quiet evenings. The finished basement is designed for entertainment and versatility. Multiple living zones accommodate movie nights, children's play space, and recreation. The pool table (included) adds a fun element for adults, while a dedicated gym area ensures room for exercise. The basement also houses a tankless water heater (2021), furnace (2022), freezer (included), and is equipped with plumbing for a future bathroom. Ample storage completes the lower level. Additional conveniences include a main-floor laundry room with a premium washer and dryer (2021) and a 2-car attached garage. Recent updates include: New windows (2023) Roof (2021) Furnace & A/C (2022) Tankless water heater (2021) Kitchen appliances (2022) Located in the highly regarded Big Hollow School District #38 and Grant Community High School District #124, the Valley Lakes community also offers walking and biking paths that connect directly to the Lake County Forest Preserve, expansive green spaces, and a neighborhood playground steps away. This exceptional home is truly unique, combining modern updates, versatile living spaces, and a prime location. Move-in ready and waiting for its new owner-see it today and experience the perfect balance of comfort, style, and functionality!
Contact an agent
Home facts
- Year built:2003
- Listing Id #:12447692
- Added:1 day(s) ago
- Updated:August 16, 2025 at 11:41 AM
Rooms and interior
- Bedrooms:4
- Total bathrooms:3
- Full bathrooms:3
- Living area:2,176 sq. ft.
Heating and cooling
- Cooling:Central Air
- Heating:Natural Gas
Structure and exterior
- Year built:2003
- Building area:2,176 sq. ft.
- Lot area:0.25 Acres
Schools
- High school:Grant Community High School
- Middle school:Big Hollow Middle School
- Elementary school:Big Hollow Elementary School
Utilities
- Water:Public
- Sewer:Public Sewer
Finances and disclosures
- Price:$415,000
- Price per sq. ft.:$190.72
- Tax amount:$9,853 (2024)
New listings near 188 S Forest Cove Drive
- New
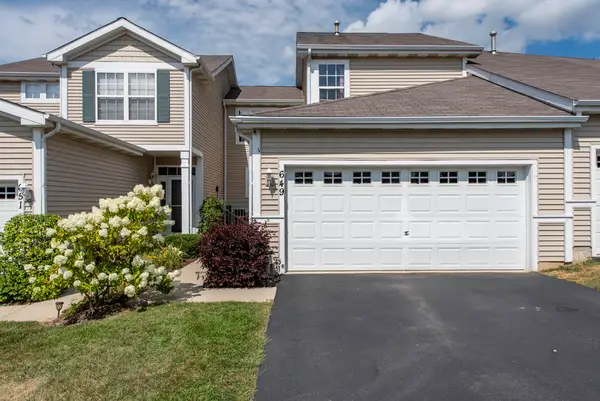 $300,000Active2 beds 3 baths2,364 sq. ft.
$300,000Active2 beds 3 baths2,364 sq. ft.649 N Fox Trail, Round Lake, IL 60073
MLS# 12432668Listed by: BAIRD & WARNER - New
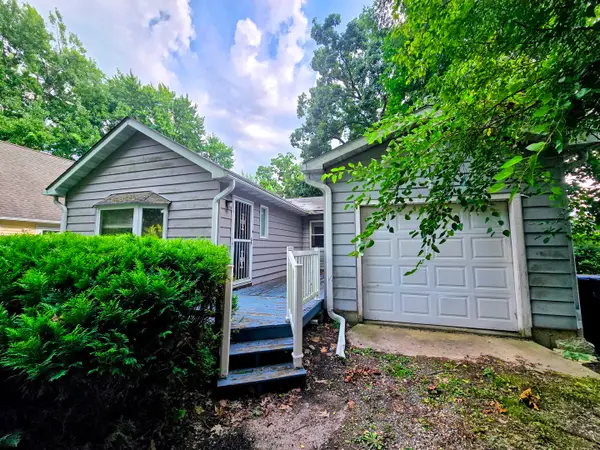 $199,900Active3 beds 2 baths1,240 sq. ft.
$199,900Active3 beds 2 baths1,240 sq. ft.24967 W Clinton Avenue, Round Lake, IL 60073
MLS# 12447107Listed by: HOMESMART REALTY GROUP - New
 $409,000Active3 beds 3 baths2,190 sq. ft.
$409,000Active3 beds 3 baths2,190 sq. ft.278 W Winding Trail Circle, Round Lake, IL 60073
MLS# 12443384Listed by: RE/MAX AMERICAN DREAM - New
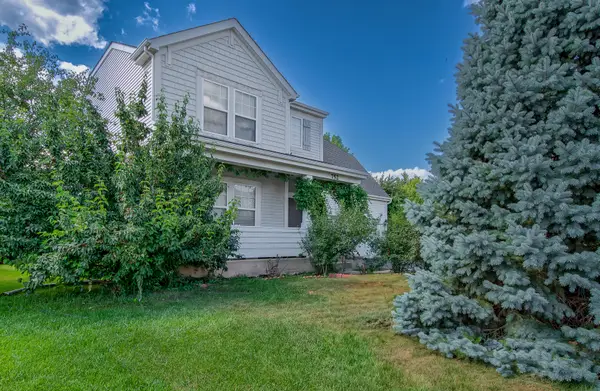 $419,900Active3 beds 3 baths1,958 sq. ft.
$419,900Active3 beds 3 baths1,958 sq. ft.752 S Parkside Drive, Round Lake, IL 60073
MLS# 12446442Listed by: WACLAW SMOLEN - New
 $229,000Active3 beds 1 baths974 sq. ft.
$229,000Active3 beds 1 baths974 sq. ft.519 Catalpa Drive, Round Lake, IL 60073
MLS# 12444929Listed by: COLDWELL BANKER REALTY - New
 $345,000Active4 beds 3 baths1,920 sq. ft.
$345,000Active4 beds 3 baths1,920 sq. ft.555 W Wildspring Road, Round Lake, IL 60073
MLS# 12445503Listed by: AMERICAN DREAM REALTY GROUP INC - New
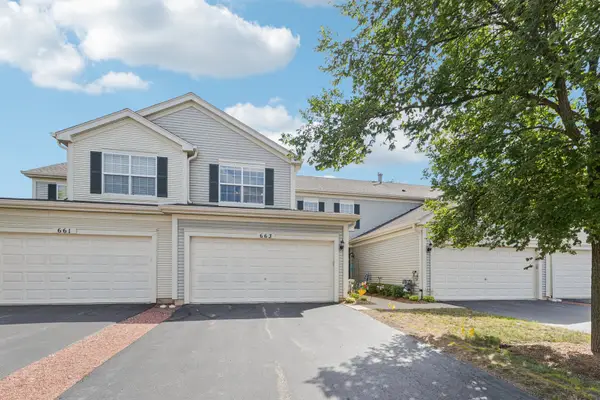 $279,900Active2 beds 3 baths1,675 sq. ft.
$279,900Active2 beds 3 baths1,675 sq. ft.663 W Jonathan Drive, Round Lake, IL 60073
MLS# 12440834Listed by: REDFIN CORPORATION - Open Sun, 12 to 2pmNew
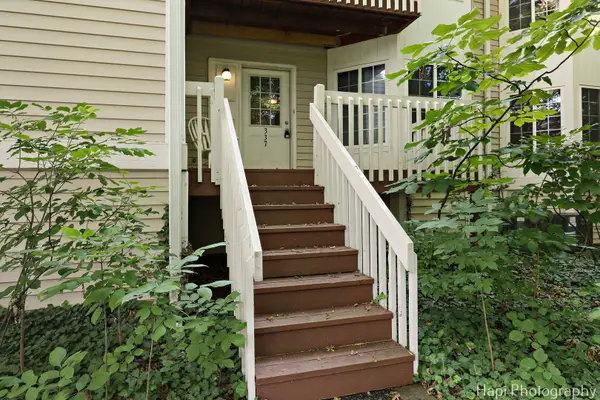 $223,900Active3 beds 2 baths1,016 sq. ft.
$223,900Active3 beds 2 baths1,016 sq. ft.337 W Treehouse Lane #11-2, Round Lake, IL 60073
MLS# 12444416Listed by: KELLER WILLIAMS SUCCESS REALTY - New
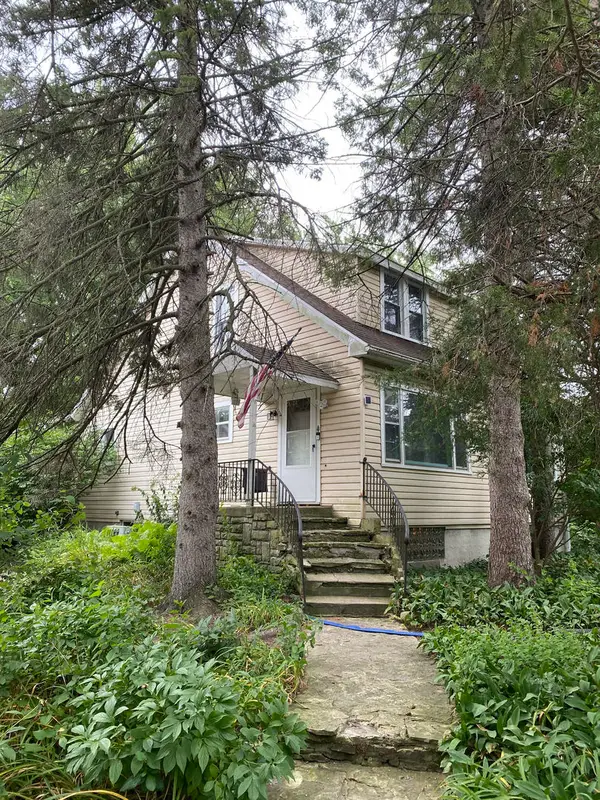 $269,500Active4 beds 2 baths2,210 sq. ft.
$269,500Active4 beds 2 baths2,210 sq. ft.34069 N Hainesville Road, Round Lake, IL 60073
MLS# 12443070Listed by: CHICAGOLAND BROKERS INC.

