1971 W Greenleaf Drive, Round Lake, IL 60073
Local realty services provided by:Results Realty ERA Powered
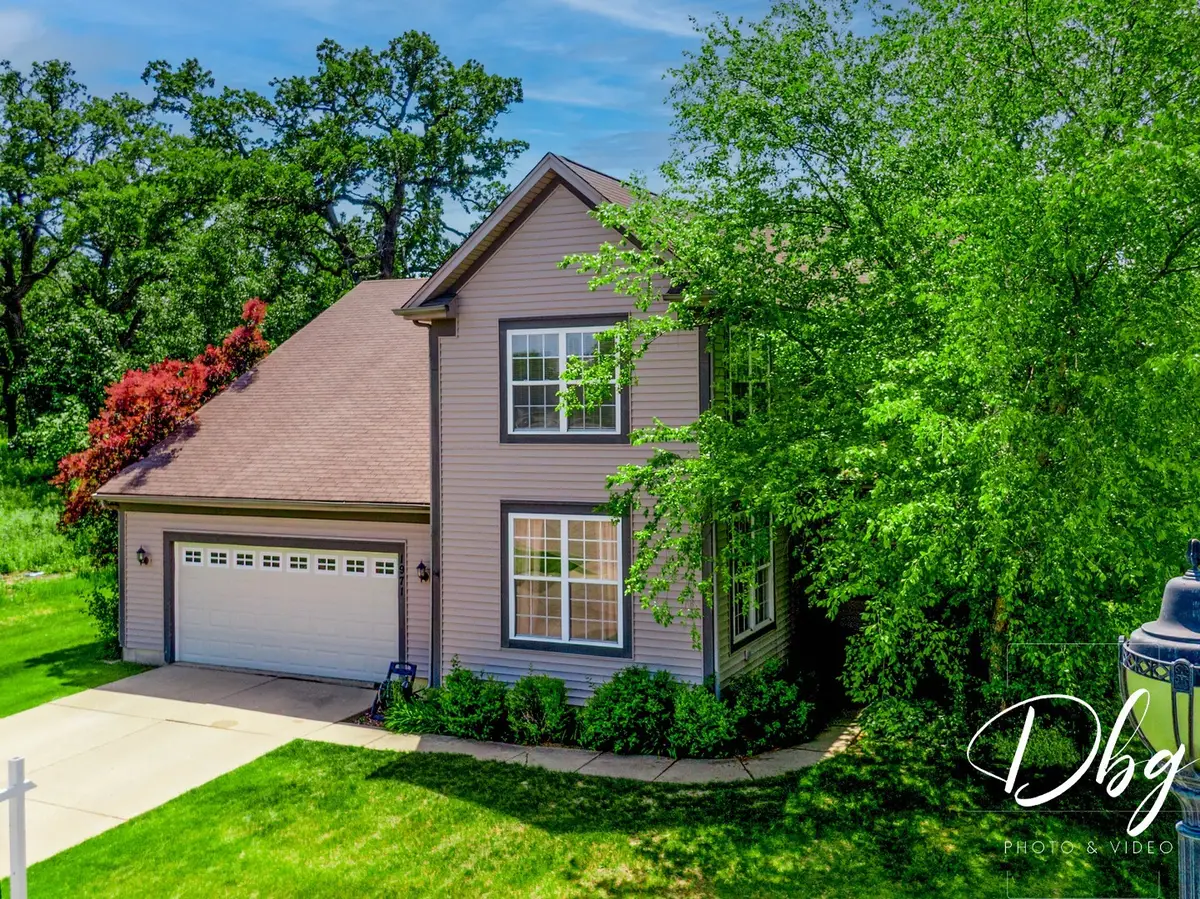
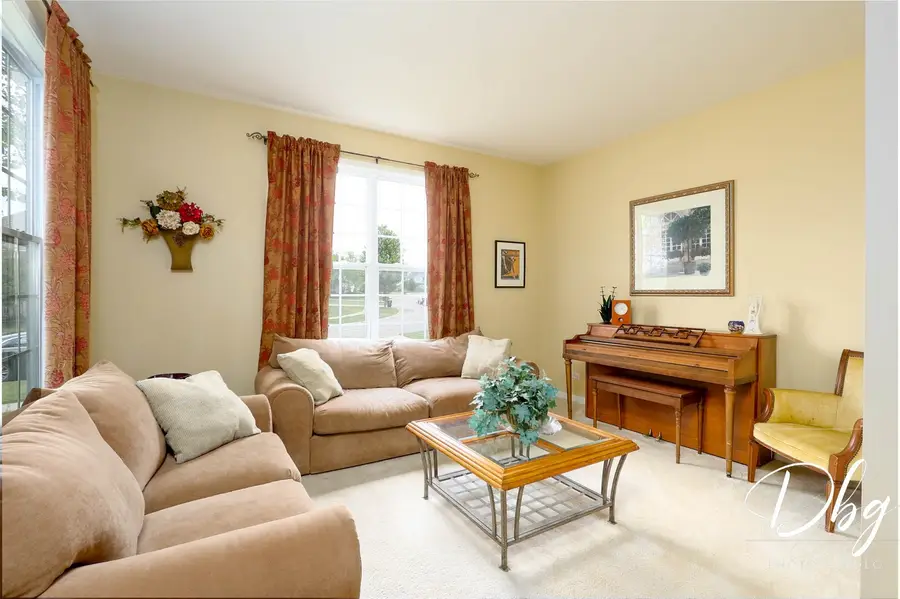

1971 W Greenleaf Drive,Round Lake, IL 60073
$435,000
- 4 Beds
- 3 Baths
- 2,787 sq. ft.
- Single family
- Pending
Listed by:dick barr
Office:village realty
MLS#:12383497
Source:MLSNI
Price summary
- Price:$435,000
- Price per sq. ft.:$156.08
- Monthly HOA dues:$32.92
About this home
Welcome to 1971 Greenleaf, where style meets comfort! About the home: Original owners hate to leave, but have maintained this home beautifully. Pride of ownership is evident all throughout this Valley Lakes corner-lot house. Step inside and be immediately impressed with a stunningly intentional use of color, high ceilings, a gorgeous layout, beautiful dining room, spacious living room, eat-in kitchen, 4 large bedrooms, 2.5 bathrooms, an oversized bathtub in the master suite, a lovely loft area, a bonus room on the main floor that can be used as an office or an additional bedroom, a HUGE mudroom/laundry room with a crafting area, and a GIANT ready-to-finish basement! Double lot offers two yards, with the backyard backing up to wetlands that will never be built upon! With the wetlands to the side and privacy landscaping along the entire back, you can relax in your yard and enjoy the amenities of a neighborhood with the luxury of space and privacy! About the area: Located in the highly sought-after Valley Lakes neighborhood of Round Lake, within the Big Hollow/Grant school districts, find out just how awesome it is to live in the kind of neighborhood that offers sidewalks, nearby parks, community events, and a location that can't be beat: Equal driving distance between Chicago & Milwaukee airports, equal driving time to Gurnee, Vernon Hills, and McHenry areas, and just a few short minute's drive to tons of entertainment, shopping, and dining in either Fox Lake, Volo, or Round Lake, this location is truly one of a kind. Schedule your tour today!
Contact an agent
Home facts
- Year built:2003
- Listing Id #:12383497
- Added:41 day(s) ago
- Updated:July 20, 2025 at 07:43 AM
Rooms and interior
- Bedrooms:4
- Total bathrooms:3
- Full bathrooms:2
- Half bathrooms:1
- Living area:2,787 sq. ft.
Heating and cooling
- Cooling:Central Air
- Heating:Natural Gas
Structure and exterior
- Roof:Asphalt
- Year built:2003
- Building area:2,787 sq. ft.
Schools
- High school:Grant Community High School
- Middle school:Big Hollow Middle School
- Elementary school:Big Hollow Elementary School
Utilities
- Water:Public
- Sewer:Public Sewer
Finances and disclosures
- Price:$435,000
- Price per sq. ft.:$156.08
- Tax amount:$10,109 (2024)
New listings near 1971 W Greenleaf Drive
- Open Sat, 12 to 2pmNew
 $410,000Active3 beds 3 baths2,158 sq. ft.
$410,000Active3 beds 3 baths2,158 sq. ft.107 W Hampton Court, Round Lake, IL 60073
MLS# 12431108Listed by: REAL BROKER LLC  $219,900Pending3 beds 1 baths1,144 sq. ft.
$219,900Pending3 beds 1 baths1,144 sq. ft.35679 N Wilson Boulevard, Round Lake, IL 60073
MLS# 12419204Listed by: @PROPERTIES CHRISTIE'S INTERNATIONAL REAL ESTATE- Open Sat, 1 to 3pmNew
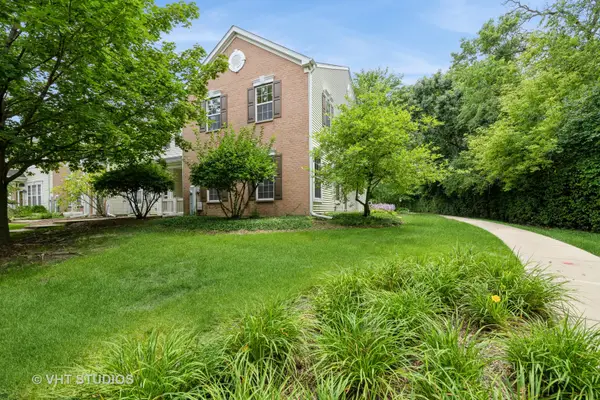 $295,000Active3 beds 3 baths1,617 sq. ft.
$295,000Active3 beds 3 baths1,617 sq. ft.378 S Litchfield Drive, Round Lake, IL 60073
MLS# 12391349Listed by: BAIRD & WARNER 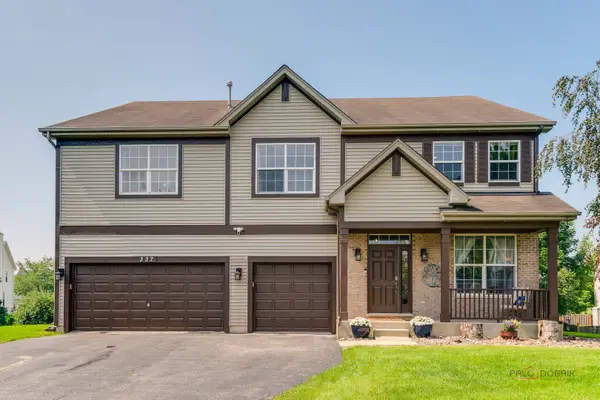 $499,900Pending7 beds 5 baths4,074 sq. ft.
$499,900Pending7 beds 5 baths4,074 sq. ft.337 W Biros Lane, Round Lake, IL 60073
MLS# 12428648Listed by: RE/MAX SUBURBAN- New
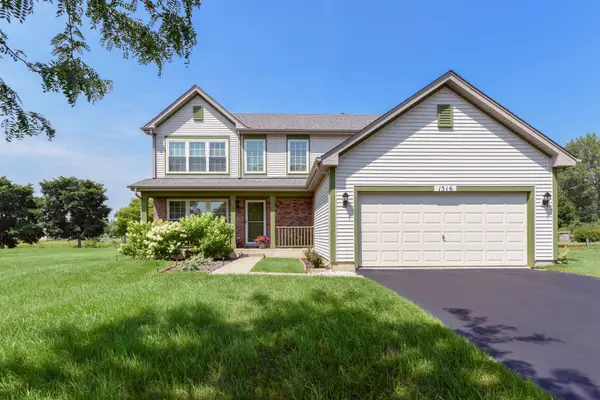 $400,000Active4 beds 3 baths2,236 sq. ft.
$400,000Active4 beds 3 baths2,236 sq. ft.1516 S Abington Lane, Round Lake, IL 60073
MLS# 12427966Listed by: COLDWELL BANKER REALTY - New
 $284,900Active3 beds 3 baths1,678 sq. ft.
$284,900Active3 beds 3 baths1,678 sq. ft.611 S Jade Lane, Round Lake, IL 60073
MLS# 12428877Listed by: KELLER WILLIAMS NORTH SHORE WEST - New
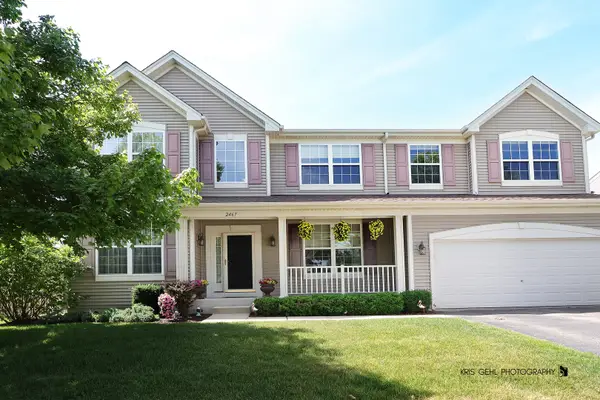 $415,000Active4 beds 3 baths2,823 sq. ft.
$415,000Active4 beds 3 baths2,823 sq. ft.2467 W Autumn Drive, Round Lake, IL 60073
MLS# 12428976Listed by: @PROPERTIES CHRISTIE'S INTERNATIONAL REAL ESTATE - New
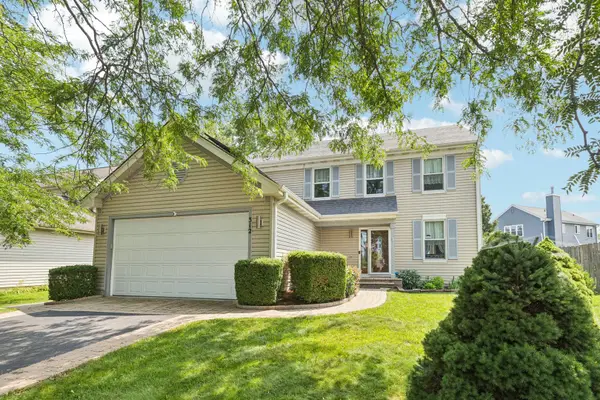 $349,999Active3 beds 3 baths2,339 sq. ft.
$349,999Active3 beds 3 baths2,339 sq. ft.312 S Shagbark Court, Round Lake, IL 60073
MLS# 12426027Listed by: REDFIN CORPORATION - New
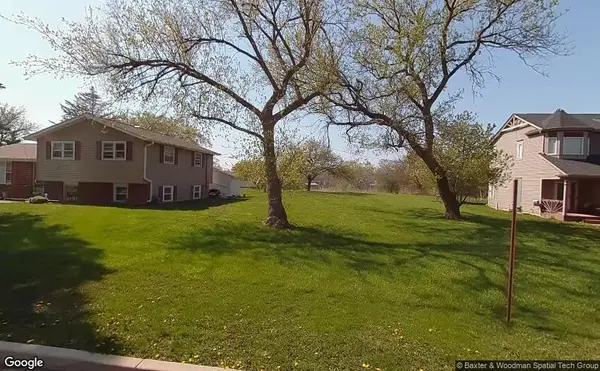 $25,000Active0.16 Acres
$25,000Active0.16 Acres514 N Lakewood Terrace, Round Lake, IL 60073
MLS# 12427640Listed by: COLDWELL BANKER REALTY  $330,000Pending3 beds 3 baths1,664 sq. ft.
$330,000Pending3 beds 3 baths1,664 sq. ft.460 W Sweet Clover Road, Round Lake, IL 60073
MLS# 12400986Listed by: HOMESMART CONNECT LLC

