26 N Berkshire Lane, Round Lake, IL 60073
Local realty services provided by:Results Realty ERA Powered
26 N Berkshire Lane,Round Lake, IL 60073
$535,000
- 4 Beds
- 4 Baths
- 3,004 sq. ft.
- Single family
- Pending
Listed by: christy demars
Office: epique realty inc
MLS#:12452905
Source:MLSNI
Price summary
- Price:$535,000
- Price per sq. ft.:$178.1
- Monthly HOA dues:$32.92
About this home
Stunning 4-Bedroom, 4 bath Home with Dream Kitchen, Pond Views & Flexible Living Spaces! This beautifully updated home checks every box-style, comfort, and functionality. On the main floor, you'll fall in love with the west-facing sunroom overlooking the pond and water fountain. Imagine enjoying gorgeous sunsets from your sunroom or stepping out onto the new, oversized Trex deck that leads into a fully fenced backyard-ideal for entertaining or peaceful relaxation. The heart of this home is the fully remodeled, designer kitchen. Once builder-grade, it now shines as a true chef's dream with custom wood cabinetry, a full-slab quartz island, stainless steel appliances, and an open-concept design flowing seamlessly into the sunroom and two-story family room with fireplace. The main level also features a 10' x 13' laundry room with exterior access-a rare find! Previously a den, this space could easily serve as a fifth bedroom with private entrance, perfect for guests or multi-generational living. All four spacious bedrooms are located on the upper level, along with a versatile loft. The large, master ensuite, includes a jacuzzi garden tub, separate shower, double sink vanity and walk-in closet, creating a perfect private retreat. An additional full bathroom is available on the upper level. The walk-out basement expands your living space with a full bathroom, home gym, recreation area, abundant storage, and access to a brand-new concrete patio. Want another bedroom? The basement provides the perfect spot for an additional suite. Additional highlights include: Finished 3-car garage Premium landscaped lot Flexible floor plan offering multiple options for a 5th bedroom This home blends thoughtful upgrades with timeless charm, offering everything you've been searching for!
Contact an agent
Home facts
- Year built:2001
- Listing ID #:12452905
- Added:119 day(s) ago
- Updated:January 01, 2026 at 09:12 AM
Rooms and interior
- Bedrooms:4
- Total bathrooms:4
- Full bathrooms:3
- Half bathrooms:1
- Living area:3,004 sq. ft.
Heating and cooling
- Cooling:Central Air
- Heating:Forced Air, Natural Gas
Structure and exterior
- Roof:Asphalt
- Year built:2001
- Building area:3,004 sq. ft.
- Lot area:0.19 Acres
Schools
- High school:Grant Community High School
- Middle school:Big Hollow Middle School
- Elementary school:Big Hollow Elementary School
Utilities
- Water:Lake Michigan
- Sewer:Public Sewer
Finances and disclosures
- Price:$535,000
- Price per sq. ft.:$178.1
- Tax amount:$10,488 (2023)
New listings near 26 N Berkshire Lane
- New
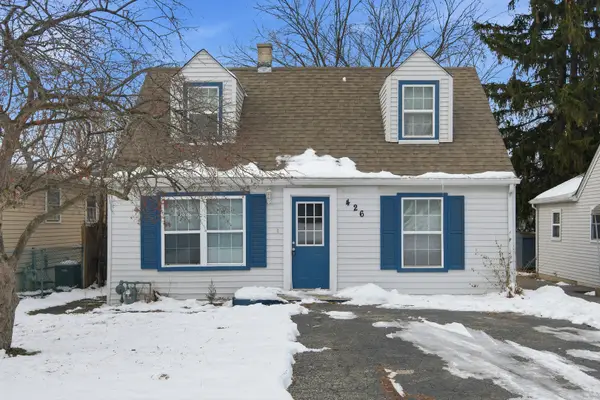 $194,000Active3 beds 1 baths957 sq. ft.
$194,000Active3 beds 1 baths957 sq. ft.426 Alpine Drive, Round Lake, IL 60073
MLS# 12535762Listed by: COMPASS 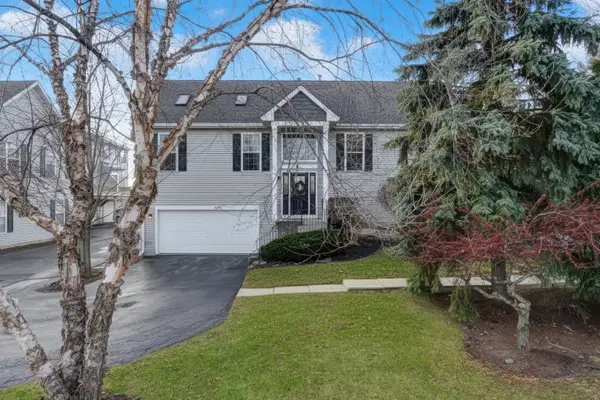 $249,900Active2 beds 3 baths1,865 sq. ft.
$249,900Active2 beds 3 baths1,865 sq. ft.1491 W Sedgewood Court, Round Lake, IL 60073
MLS# 12535520Listed by: KELLER WILLIAMS NORTH SHORE WEST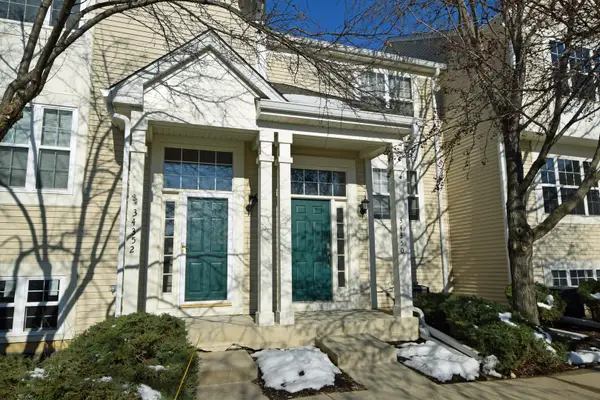 $215,000Pending2 beds 2 baths1,132 sq. ft.
$215,000Pending2 beds 2 baths1,132 sq. ft.34350 N White Clover Court, Round Lake, IL 60073
MLS# 12534774Listed by: RE/MAX AMERICAN DREAM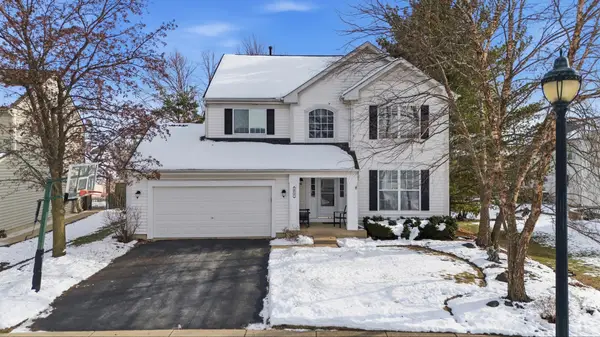 $385,000Pending4 beds 3 baths2,248 sq. ft.
$385,000Pending4 beds 3 baths2,248 sq. ft.213 Switchgrass Drive, Round Lake, IL 60073
MLS# 12533913Listed by: KOMAR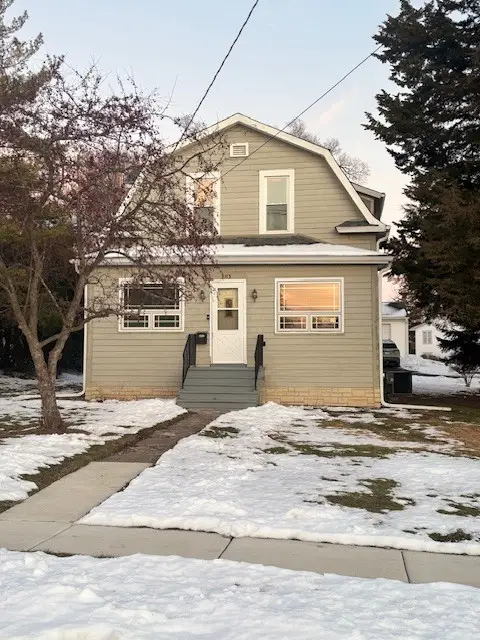 $299,900Pending4 beds 2 baths1,400 sq. ft.
$299,900Pending4 beds 2 baths1,400 sq. ft.113 Orchard Street, Round Lake, IL 60073
MLS# 12533882Listed by: RE/MAX ADVANTAGE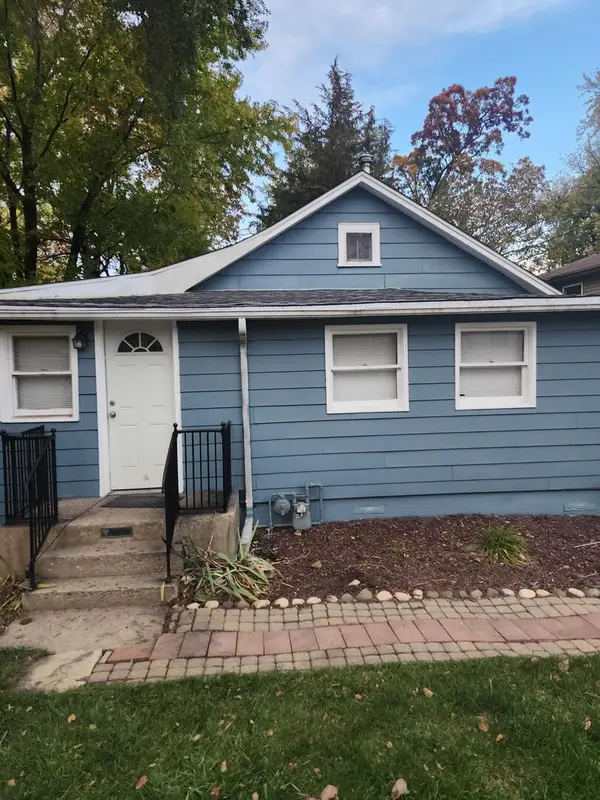 $190,997Active2 beds 1 baths728 sq. ft.
$190,997Active2 beds 1 baths728 sq. ft.24530 W Luther Avenue, Round Lake, IL 60073
MLS# 12533680Listed by: BEYCOME BROKERAGE REALTY LLC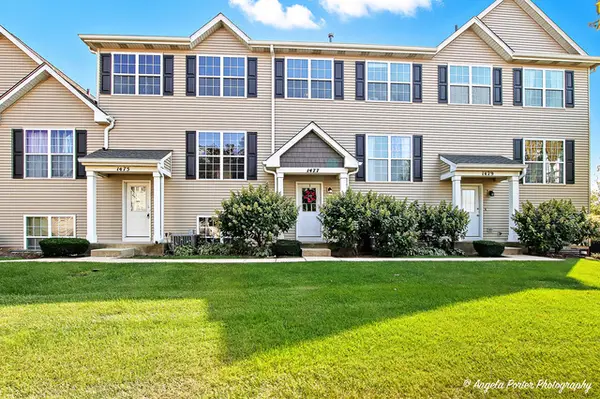 $242,000Active2 beds 3 baths1,763 sq. ft.
$242,000Active2 beds 3 baths1,763 sq. ft.1477 W Sedgewood Court, Round Lake, IL 60073
MLS# 12532469Listed by: PAYES REAL ESTATE GROUP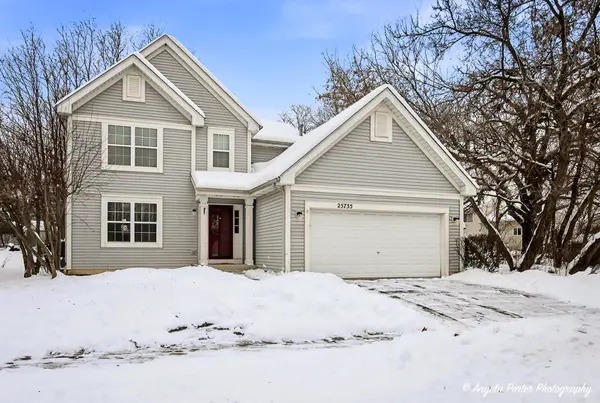 $350,000Pending4 beds 3 baths1,854 sq. ft.
$350,000Pending4 beds 3 baths1,854 sq. ft.25735 W Woodland Drive, Round Lake, IL 60073
MLS# 12528861Listed by: RE/MAX ADVANTAGE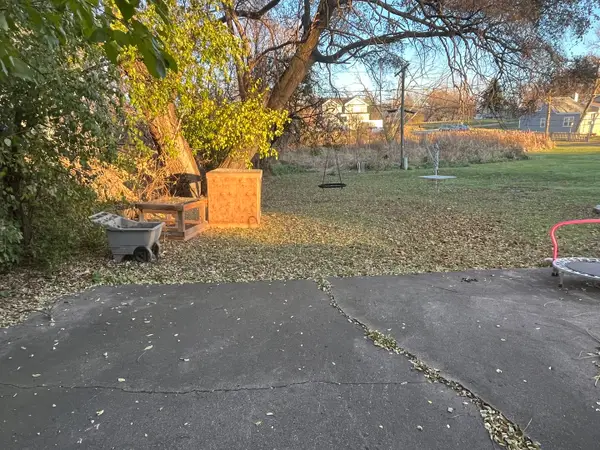 $59,900Active0.18 Acres
$59,900Active0.18 Acres521 Cedar Crest Court, Round Lake, IL 60073
MLS# 12530863Listed by: HOMESMART CONNECT LLC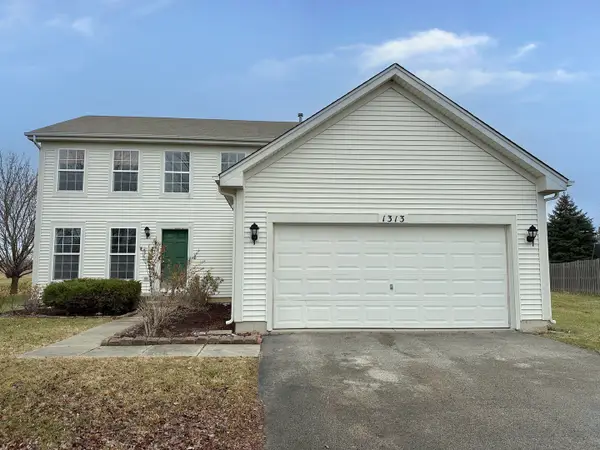 $324,950Pending4 beds 3 baths2,320 sq. ft.
$324,950Pending4 beds 3 baths2,320 sq. ft.Address Withheld By Seller, Round Lake, IL 60073
MLS# 12524405Listed by: COMPASS
