398 S Jade Lane, Round Lake, IL 60073
Local realty services provided by:Results Realty ERA Powered
398 S Jade Lane,Round Lake, IL 60073
$259,000
- 2 Beds
- 3 Baths
- 1,430 sq. ft.
- Townhouse
- Pending
Listed by: domenica koch
Office: @properties christie's international real estate
MLS#:12526553
Source:MLSNI
Price summary
- Price:$259,000
- Price per sq. ft.:$181.12
- Monthly HOA dues:$432
About this home
** DISCOVER YOUR DREAM HOME IN THIS BEAUTIFULLY DESIGNED TOWNHOME ** Featuring an inviting open floorplan that seamlessly blends comfort and style. The first floor showcases impressive cathedral ceilings, creating an airy, spacious atmosphere perfect for entertaining. The large kitchen is a chef's delight, offering ample countertop space for meal preparation and casual dining. The adjoining dining area allows for easy flow between spaces. Natural light pours in through the sliding doors, leading to your own private patio-ideal for outdoor relaxation or entertaining guests. Moving to the second floor, you'll find two spacious bedrooms, along with a versatile loft area that can easily serve as a third bedroom, office, or playroom. The master bedroom is a true retreat, complete with a full bath and a generous walk-in closet for all your storage needs. The convenience of a laundry room located on this level makes daily chores a breeze. Don't miss your chance to own this stunning townhouse, where comfort meets modern living!
Contact an agent
Home facts
- Year built:2013
- Listing ID #:12526553
- Added:82 day(s) ago
- Updated:January 01, 2026 at 09:12 AM
Rooms and interior
- Bedrooms:2
- Total bathrooms:3
- Full bathrooms:2
- Half bathrooms:1
- Living area:1,430 sq. ft.
Heating and cooling
- Cooling:Central Air
- Heating:Forced Air, Natural Gas
Structure and exterior
- Roof:Asphalt
- Year built:2013
- Building area:1,430 sq. ft.
Schools
- High school:Grant Community High School
- Middle school:Big Hollow Middle School
- Elementary school:Big Hollow Elementary School
Utilities
- Water:Public
- Sewer:Public Sewer
Finances and disclosures
- Price:$259,000
- Price per sq. ft.:$181.12
- Tax amount:$5,326 (2024)
New listings near 398 S Jade Lane
- New
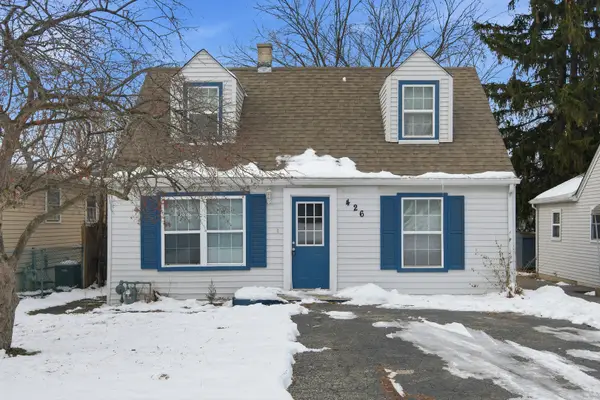 $194,000Active3 beds 1 baths957 sq. ft.
$194,000Active3 beds 1 baths957 sq. ft.426 Alpine Drive, Round Lake, IL 60073
MLS# 12535762Listed by: COMPASS 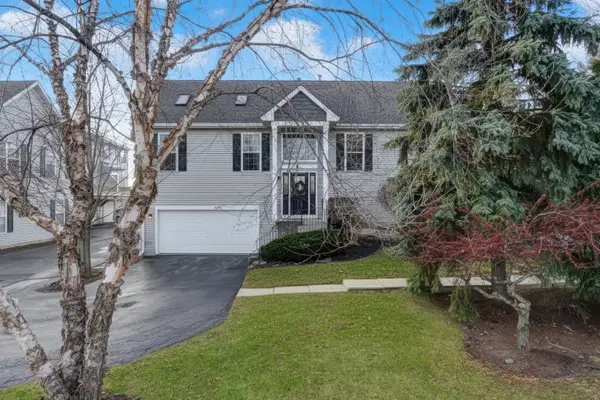 $249,900Active2 beds 3 baths1,865 sq. ft.
$249,900Active2 beds 3 baths1,865 sq. ft.1491 W Sedgewood Court, Round Lake, IL 60073
MLS# 12535520Listed by: KELLER WILLIAMS NORTH SHORE WEST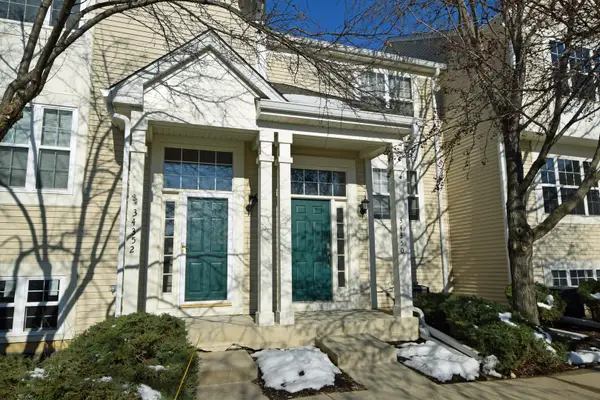 $215,000Pending2 beds 2 baths1,132 sq. ft.
$215,000Pending2 beds 2 baths1,132 sq. ft.34350 N White Clover Court, Round Lake, IL 60073
MLS# 12534774Listed by: RE/MAX AMERICAN DREAM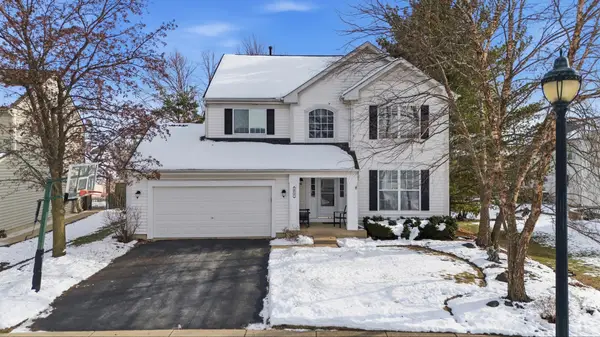 $385,000Pending4 beds 3 baths2,248 sq. ft.
$385,000Pending4 beds 3 baths2,248 sq. ft.213 Switchgrass Drive, Round Lake, IL 60073
MLS# 12533913Listed by: KOMAR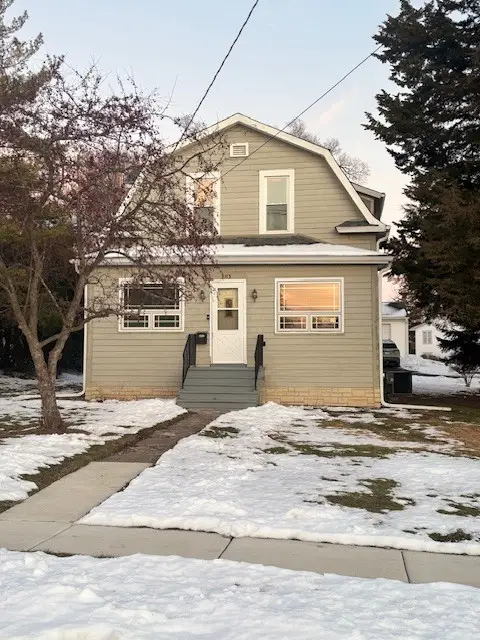 $299,900Pending4 beds 2 baths1,400 sq. ft.
$299,900Pending4 beds 2 baths1,400 sq. ft.113 Orchard Street, Round Lake, IL 60073
MLS# 12533882Listed by: RE/MAX ADVANTAGE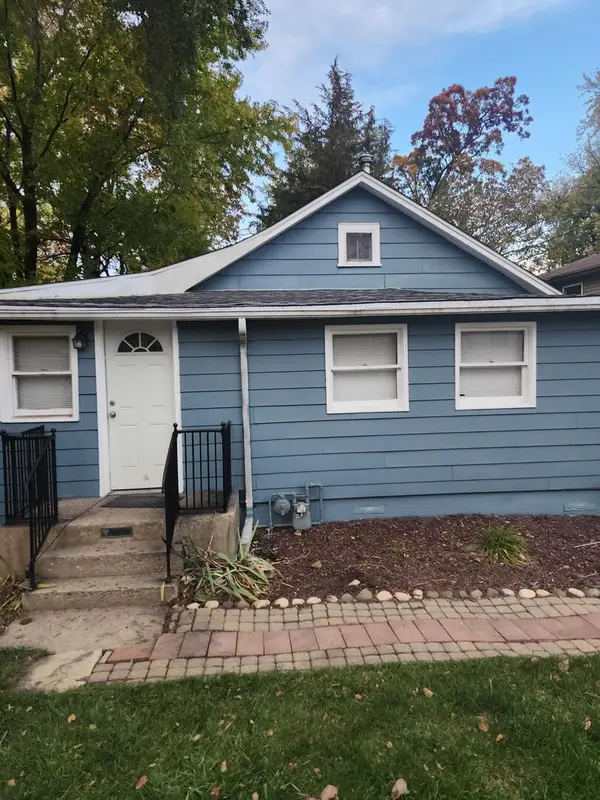 $190,997Active2 beds 1 baths728 sq. ft.
$190,997Active2 beds 1 baths728 sq. ft.24530 W Luther Avenue, Round Lake, IL 60073
MLS# 12533680Listed by: BEYCOME BROKERAGE REALTY LLC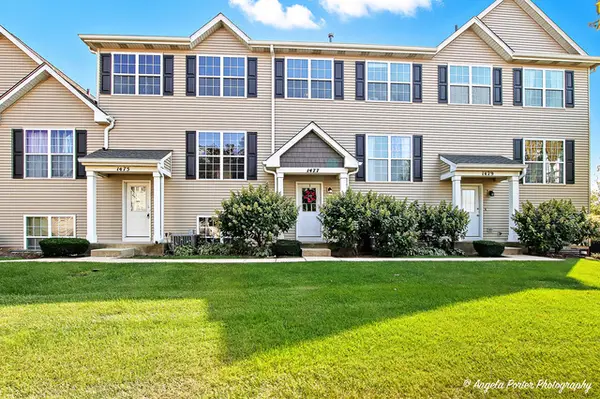 $242,000Active2 beds 3 baths1,763 sq. ft.
$242,000Active2 beds 3 baths1,763 sq. ft.1477 W Sedgewood Court, Round Lake, IL 60073
MLS# 12532469Listed by: PAYES REAL ESTATE GROUP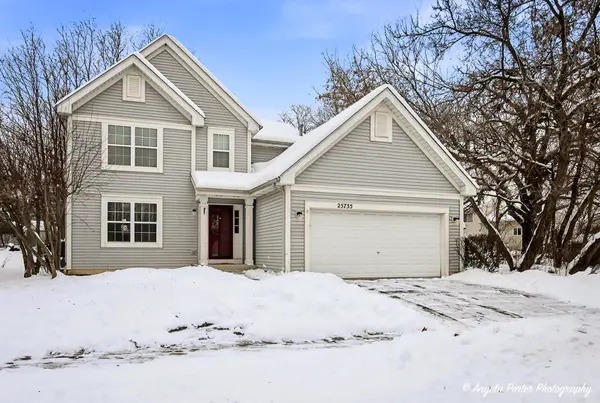 $350,000Pending4 beds 3 baths1,854 sq. ft.
$350,000Pending4 beds 3 baths1,854 sq. ft.25735 W Woodland Drive, Round Lake, IL 60073
MLS# 12528861Listed by: RE/MAX ADVANTAGE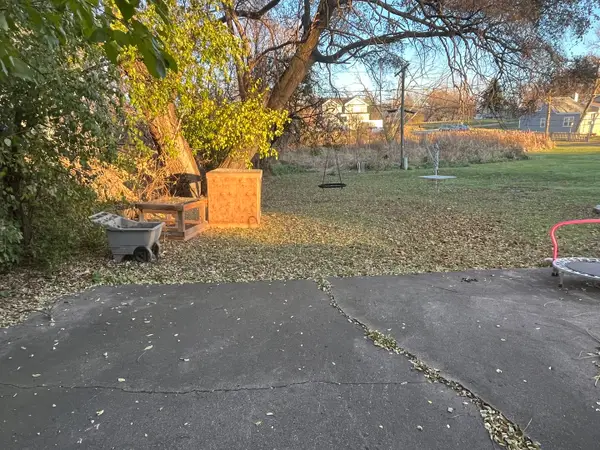 $59,900Active0.18 Acres
$59,900Active0.18 Acres521 Cedar Crest Court, Round Lake, IL 60073
MLS# 12530863Listed by: HOMESMART CONNECT LLC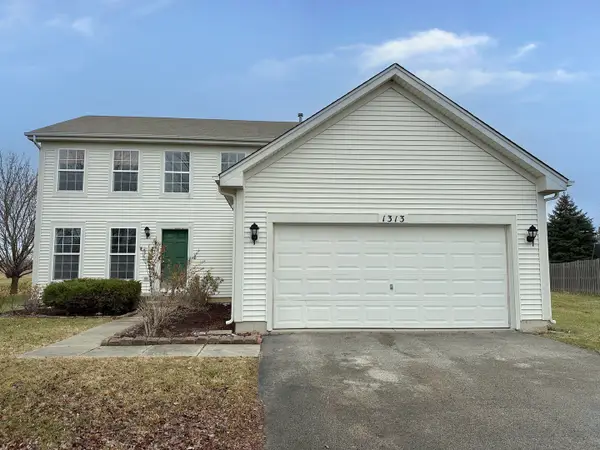 $324,950Pending4 beds 3 baths2,320 sq. ft.
$324,950Pending4 beds 3 baths2,320 sq. ft.Address Withheld By Seller, Round Lake, IL 60073
MLS# 12524405Listed by: COMPASS
