815 N Overlook Circle, Round Lake, IL 60073
Local realty services provided by:Results Realty ERA Powered
815 N Overlook Circle,Round Lake, IL 60073
$468,000
- 5 Beds
- 4 Baths
- - sq. ft.
- Single family
- Sold
Listed by: jim starwalt
Office: better homes and garden real estate star homes
MLS#:12514731
Source:MLSNI
Sorry, we are unable to map this address
Price summary
- Price:$468,000
- Monthly HOA dues:$32.92
About this home
Stepping inside hits you with the kind of presence buyers are hunting for right now, with SOARING CEILINGS, massive windows, and rich wood tones carried through the floors and CUSTOM ACCENT WALLS that give the home a polished, high end feel. The layout delivers what people actually want, with a gourmet kitchen that keeps everyone connected, a warm family room anchored by a STONE FIREPLACE, and a WALKOUT BASEMENT built for EFFORTLESS HOSTING with its CUSTOM WET BAR, guest suite, office or 5th bedroom, and direct access to the paver patio, HOT TUB, POOL, and FIREPIT. Upstairs, the loft offers a quiet retreat overlooking the main living spaces, and the primary bedroom gives you the privacy buyers expect today with a WALK-IN CLOSET and its own full bath. Step out to the deck off the breakfast area and the POND VIEWS become part of the experience. Pair all of that with a LONG LIST OF RECENT UPDATES and you get exactly what the market rewards right now: modern finishes, low maintenance comfort, and the confidence of true move in ready condition. ***UPDATES: For complete list of updates, see "List of Improvements" document under Additional Info tab.***
Contact an agent
Home facts
- Year built:2004
- Listing ID #:12514731
- Added:46 day(s) ago
- Updated:January 03, 2026 at 07:57 AM
Rooms and interior
- Bedrooms:5
- Total bathrooms:4
- Full bathrooms:3
- Half bathrooms:1
Heating and cooling
- Cooling:Central Air
- Heating:Forced Air, Natural Gas
Structure and exterior
- Roof:Asphalt
- Year built:2004
Schools
- High school:Grant Community High School
- Middle school:Big Hollow Middle School
- Elementary school:Big Hollow Elementary School
Utilities
- Water:Public
- Sewer:Public Sewer
Finances and disclosures
- Price:$468,000
- Tax amount:$10,406 (2024)
New listings near 815 N Overlook Circle
- New
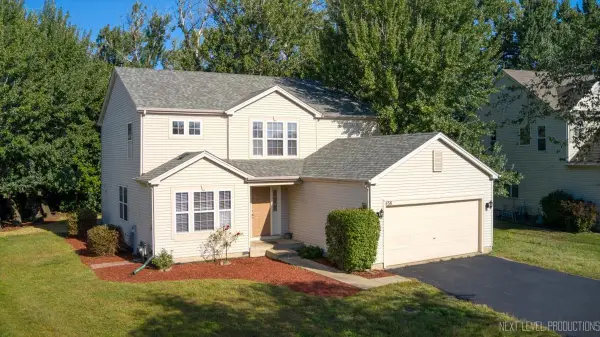 $445,000Active4 beds 3 baths4,054 sq. ft.
$445,000Active4 beds 3 baths4,054 sq. ft.438 W Meadow Mist Lane, Round Lake, IL 60073
MLS# 12538923Listed by: CENTURY 21 INTEGRA 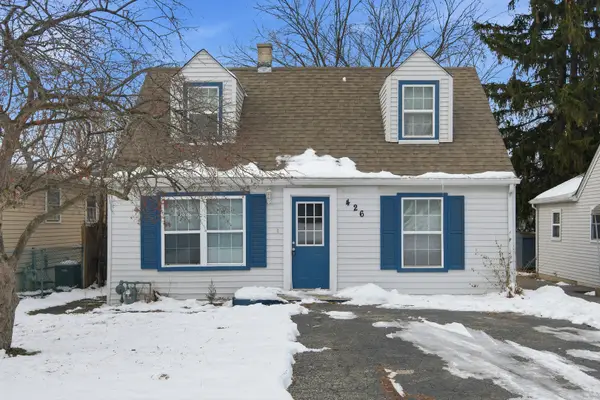 $194,000Active3 beds 1 baths957 sq. ft.
$194,000Active3 beds 1 baths957 sq. ft.426 Alpine Drive, Round Lake, IL 60073
MLS# 12535762Listed by: COMPASS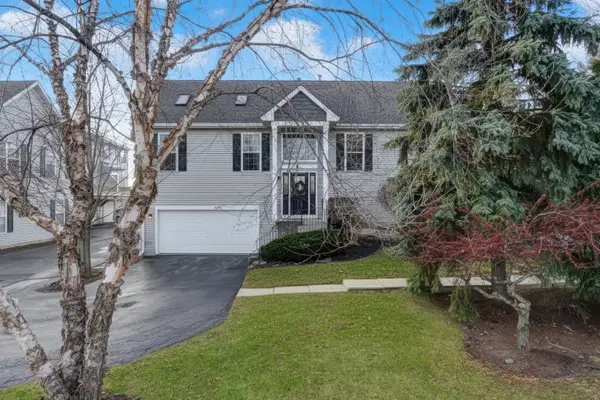 $249,900Active2 beds 3 baths1,865 sq. ft.
$249,900Active2 beds 3 baths1,865 sq. ft.1491 W Sedgewood Court, Round Lake, IL 60073
MLS# 12535520Listed by: KELLER WILLIAMS NORTH SHORE WEST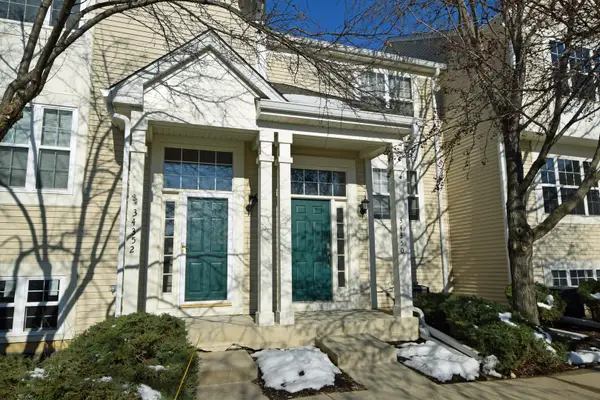 $215,000Pending2 beds 2 baths1,132 sq. ft.
$215,000Pending2 beds 2 baths1,132 sq. ft.34350 N White Clover Court, Round Lake, IL 60073
MLS# 12534774Listed by: RE/MAX AMERICAN DREAM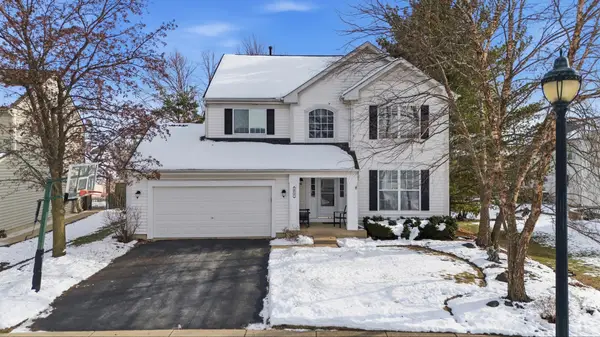 $385,000Pending4 beds 3 baths2,248 sq. ft.
$385,000Pending4 beds 3 baths2,248 sq. ft.213 Switchgrass Drive, Round Lake, IL 60073
MLS# 12533913Listed by: KOMAR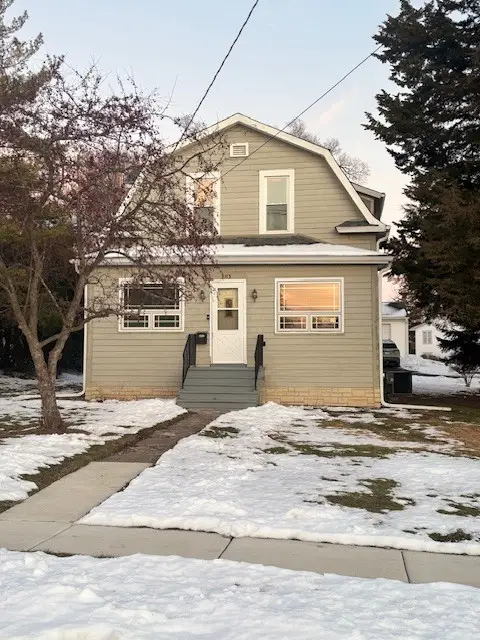 $299,900Pending4 beds 2 baths1,400 sq. ft.
$299,900Pending4 beds 2 baths1,400 sq. ft.113 Orchard Street, Round Lake, IL 60073
MLS# 12533882Listed by: RE/MAX ADVANTAGE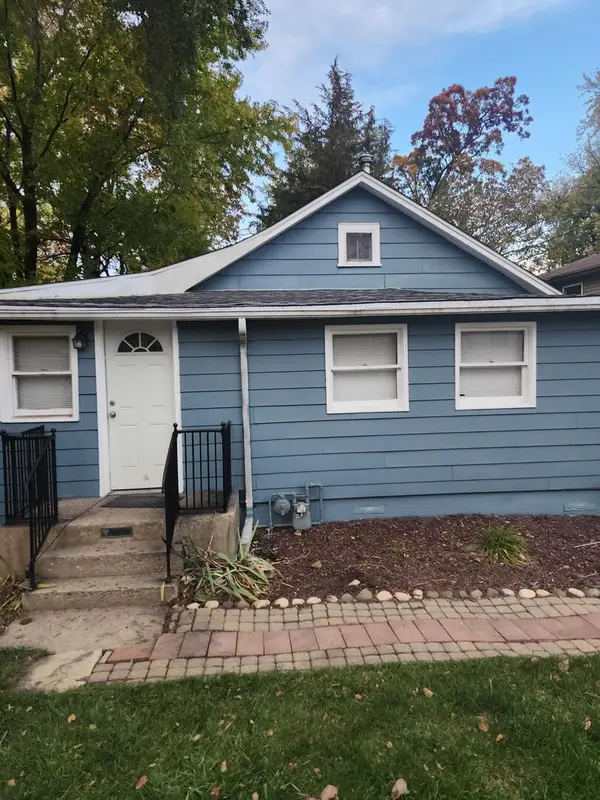 $190,997Active2 beds 1 baths728 sq. ft.
$190,997Active2 beds 1 baths728 sq. ft.24530 W Luther Avenue, Round Lake, IL 60073
MLS# 12533680Listed by: BEYCOME BROKERAGE REALTY LLC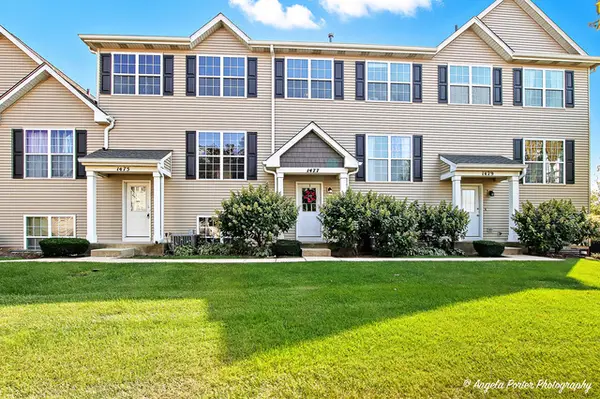 $242,000Active2 beds 3 baths1,763 sq. ft.
$242,000Active2 beds 3 baths1,763 sq. ft.1477 W Sedgewood Court, Round Lake, IL 60073
MLS# 12532469Listed by: PAYES REAL ESTATE GROUP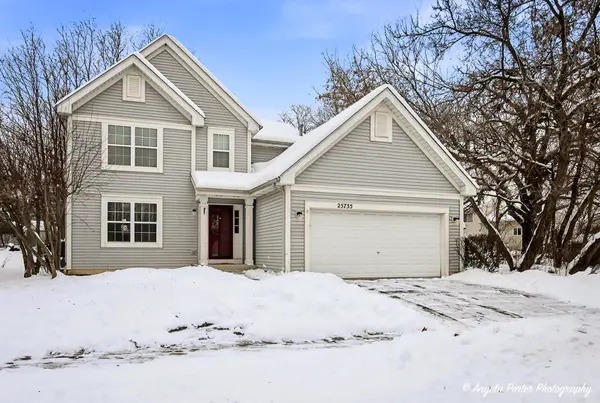 $350,000Pending4 beds 3 baths1,854 sq. ft.
$350,000Pending4 beds 3 baths1,854 sq. ft.25735 W Woodland Drive, Round Lake, IL 60073
MLS# 12528861Listed by: RE/MAX ADVANTAGE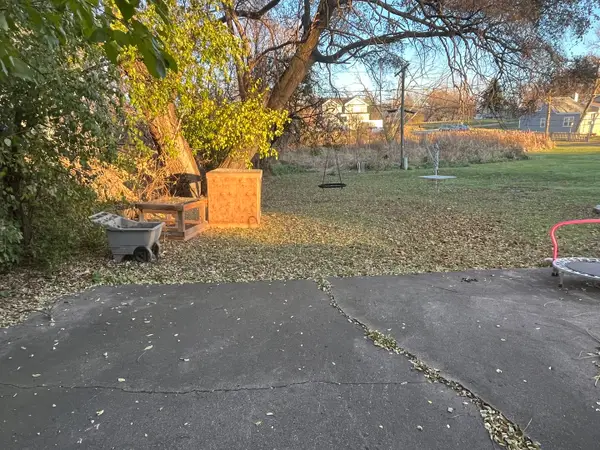 $59,900Active0.18 Acres
$59,900Active0.18 Acres521 Cedar Crest Court, Round Lake, IL 60073
MLS# 12530863Listed by: HOMESMART CONNECT LLC
