94 W Essington Drive, Round Lake, IL 60073
Local realty services provided by:Results Realty ERA Powered
94 W Essington Drive,Round Lake, IL 60073
$280,000
- 2 Beds
- 2 Baths
- - sq. ft.
- Condominium
- Sold
Listed by: eileen hoban, ivy levinson
Office: coldwell banker realty
MLS#:12516563
Source:MLSNI
Sorry, we are unable to map this address
Price summary
- Price:$280,000
- Monthly HOA dues:$280
About this home
Welcome to Bradford Place, an over 55 adult community! This beautifully updated ranch style end unit boasts 2 bedrooms, plus a den and 2 full baths. The inviting porch and foyer lead to the living room with a vaulted ceiling. The dining room is a generous size and ideal for entertaining. The kitchen offers plenty of storage and an eating area next to a sunny window. The laundry room connects to the 2 car garage which includes 2 built-in storage closets! The primary bedroom features it's own bathroom with a shower and well-designed walk-in closet. There is also a full bath in the hallway which includes a tub. Adjacent to the hallway is a second bedroom as well as a den/office which leads out to the private patio and greenspace. Surrounded by mature trees and professional landscaping, this quiet, low maintenance community is waiting for you! Many new improvements highlight this home and include: Newer roof, furnace, a/c, water heater, flooring, kitchen appliances and more! Move right in to this well cared for home!
Contact an agent
Home facts
- Year built:2004
- Listing ID #:12516563
- Added:42 day(s) ago
- Updated:December 29, 2025 at 08:01 AM
Rooms and interior
- Bedrooms:2
- Total bathrooms:2
- Full bathrooms:2
Heating and cooling
- Cooling:Central Air
- Heating:Natural Gas
Structure and exterior
- Year built:2004
Schools
- High school:Grayslake Central High School
- Middle school:Park Campus
- Elementary school:Park Campus
Utilities
- Water:Lake Michigan
- Sewer:Public Sewer
Finances and disclosures
- Price:$280,000
- Tax amount:$8,365 (2024)
New listings near 94 W Essington Drive
- New
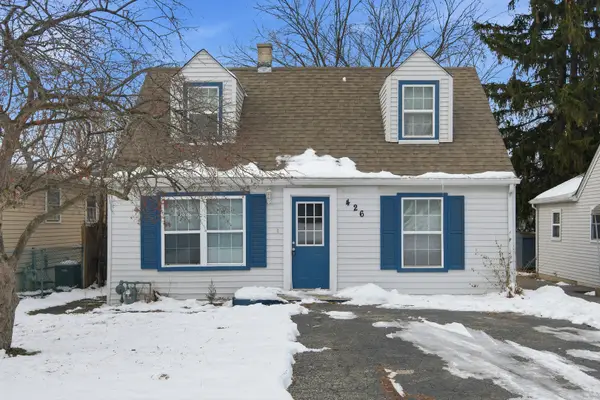 $194,000Active3 beds 1 baths957 sq. ft.
$194,000Active3 beds 1 baths957 sq. ft.426 Alpine Drive, Round Lake, IL 60073
MLS# 12535762Listed by: COMPASS - New
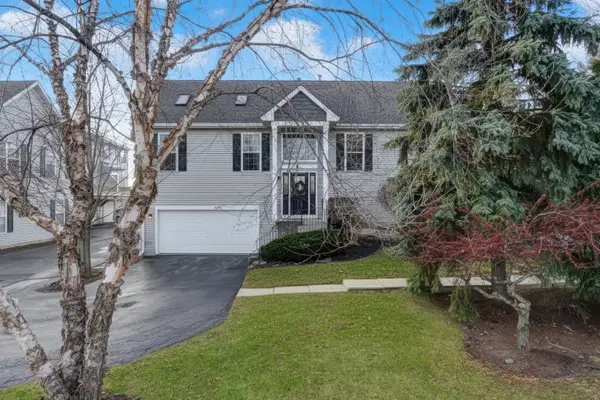 $249,900Active2 beds 3 baths1,865 sq. ft.
$249,900Active2 beds 3 baths1,865 sq. ft.1491 W Sedgewood Court, Round Lake, IL 60073
MLS# 12535520Listed by: KELLER WILLIAMS NORTH SHORE WEST 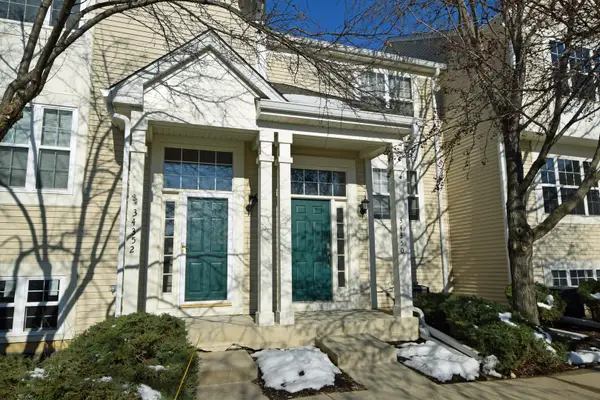 $215,000Pending2 beds 2 baths1,132 sq. ft.
$215,000Pending2 beds 2 baths1,132 sq. ft.34350 N White Clover Court, Round Lake, IL 60073
MLS# 12534774Listed by: RE/MAX AMERICAN DREAM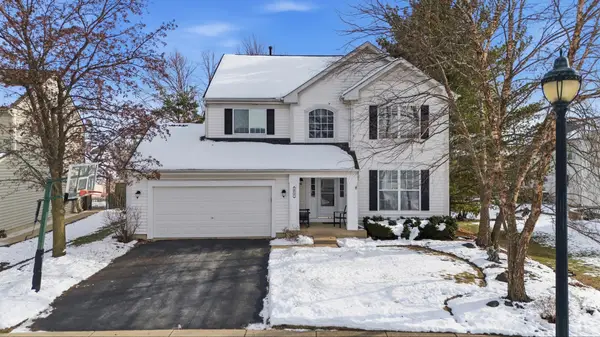 $385,000Pending4 beds 3 baths2,248 sq. ft.
$385,000Pending4 beds 3 baths2,248 sq. ft.213 Switchgrass Drive, Round Lake, IL 60073
MLS# 12533913Listed by: KOMAR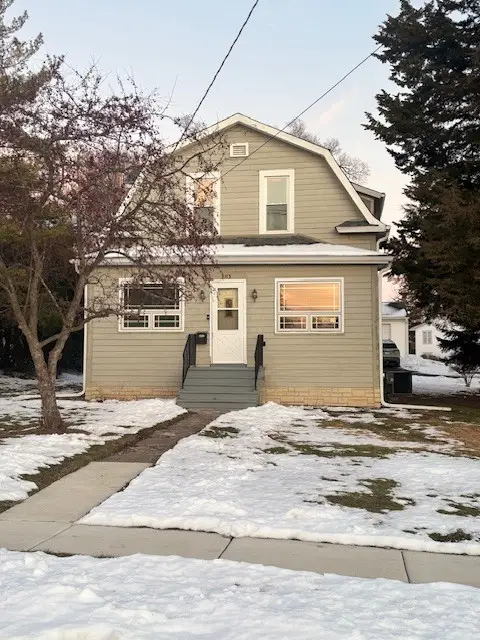 $299,900Active4 beds 2 baths1,400 sq. ft.
$299,900Active4 beds 2 baths1,400 sq. ft.113 Orchard Street, Round Lake, IL 60073
MLS# 12533882Listed by: RE/MAX ADVANTAGE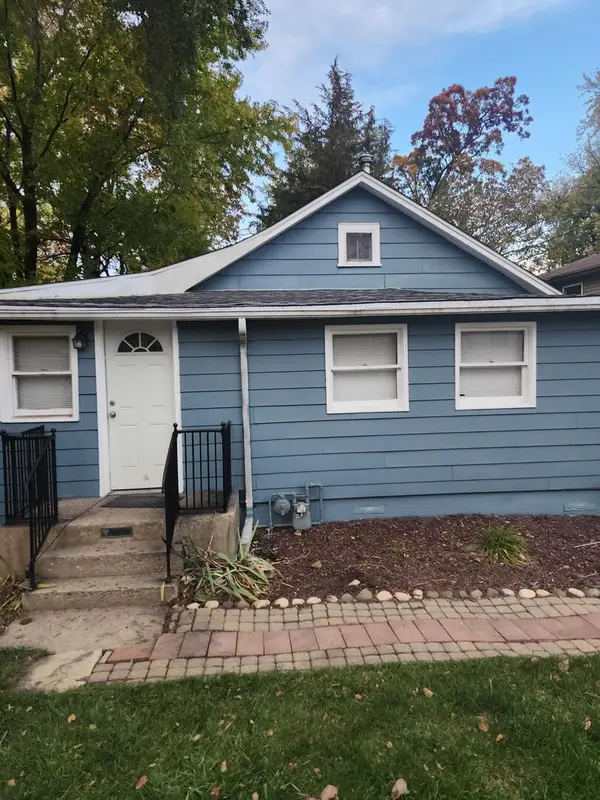 $190,997Active2 beds 1 baths728 sq. ft.
$190,997Active2 beds 1 baths728 sq. ft.24530 W Luther Avenue, Round Lake, IL 60073
MLS# 12533680Listed by: BEYCOME BROKERAGE REALTY LLC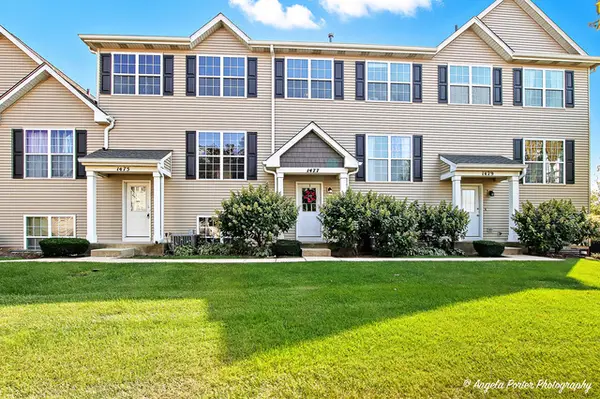 $242,000Active2 beds 3 baths1,763 sq. ft.
$242,000Active2 beds 3 baths1,763 sq. ft.1477 W Sedgewood Court, Round Lake, IL 60073
MLS# 12532469Listed by: PAYES REAL ESTATE GROUP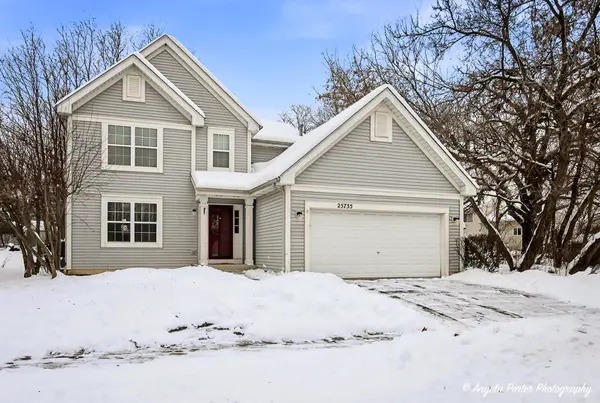 $350,000Pending4 beds 3 baths1,854 sq. ft.
$350,000Pending4 beds 3 baths1,854 sq. ft.25735 W Woodland Drive, Round Lake, IL 60073
MLS# 12528861Listed by: RE/MAX ADVANTAGE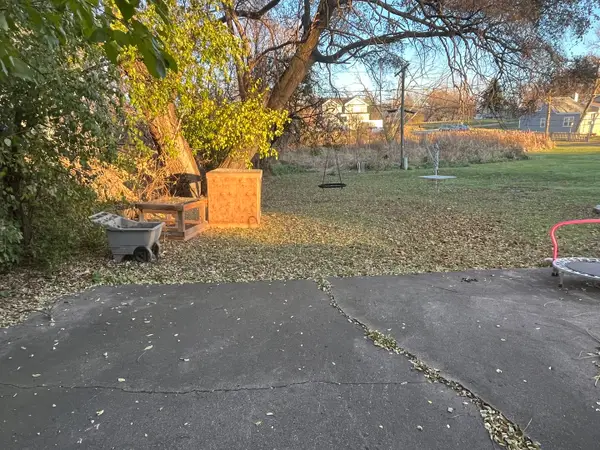 $59,900Active0.18 Acres
$59,900Active0.18 Acres521 Cedar Crest Court, Round Lake, IL 60073
MLS# 12530863Listed by: HOMESMART CONNECT LLC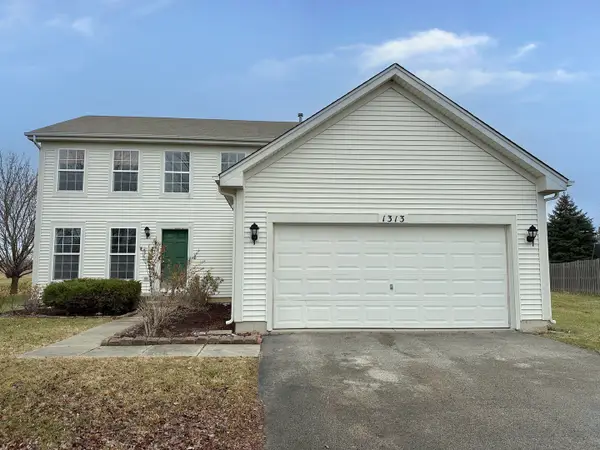 $324,950Pending4 beds 3 baths2,320 sq. ft.
$324,950Pending4 beds 3 baths2,320 sq. ft.Address Withheld By Seller, Round Lake, IL 60073
MLS# 12524405Listed by: COMPASS
