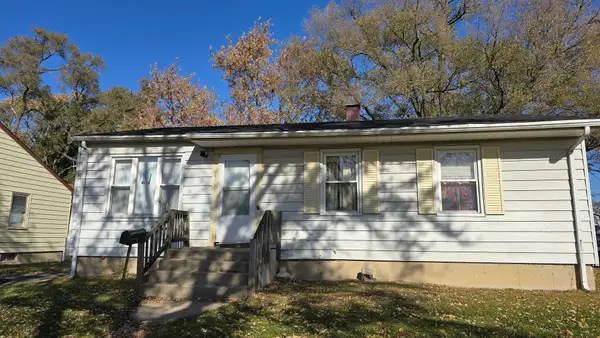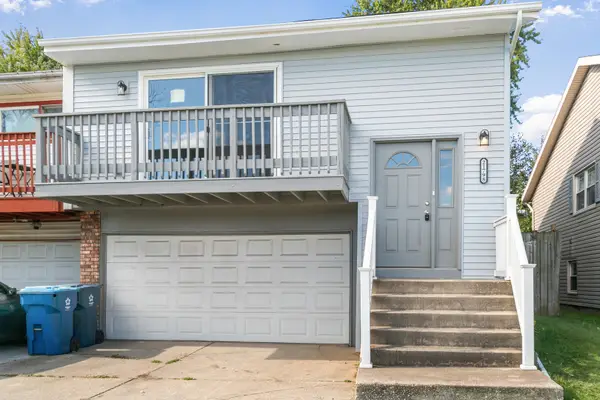1615 Constance Avenue, Sauk Village, IL 60411
Local realty services provided by:Results Realty ERA Powered
1615 Constance Avenue,Sauk Village, IL 60411
$320,000
- 5 Beds
- 2 Baths
- 2,100 sq. ft.
- Single family
- Active
Listed by: brian bremer
Office: charles rutenberg realty of il
MLS#:12520791
Source:MLSNI
Price summary
- Price:$320,000
- Price per sq. ft.:$152.38
About this home
Welcome to this stunning, fully renovated 5-bedroom, 2-bathroom home in Sauk Village, offering a spacious open-concept layout and high-end modern finishes throughout. The sleek kitchen features slim white-oak soft-close cabinetry, quartz counters, gold finishes, and brand-new stainless-steel appliances. Enjoy an electric fireplace in the living room and a real wood-burning fireplace in the family room, plus a lower-level walkout that opens to a huge wooded backyard and an expansive brand-new rear deck. Upgrades include new double-hung vinyl windows, freshly painted siding, and a new 30-year architectural roof. Both bathrooms have been completely redesigned with quartz details, teak vanities, high-gloss marble-style wall tile, and coordinating matte ceramic floors. Indulge in the master bathroom suite with your newly install jacuzzi tub. With new furnace, new air conditioner, a new water heater, and every surface updated, this home is truly turnkey. Nothing to do but move into this beautifully remodeled property-don't miss it, it won't last long. FOLLOW SHOWING INSTRUCTIONS TO HAVE DISPATCH ENABLED SECUIRTY SYSTEM DISABLED BEFORE ENTERING THE HOUSE.
Contact an agent
Home facts
- Year built:1974
- Listing ID #:12520791
- Added:1 day(s) ago
- Updated:November 21, 2025 at 12:48 PM
Rooms and interior
- Bedrooms:5
- Total bathrooms:2
- Full bathrooms:2
- Living area:2,100 sq. ft.
Heating and cooling
- Cooling:Central Air
- Heating:Forced Air
Structure and exterior
- Year built:1974
- Building area:2,100 sq. ft.
Schools
- High school:Bloom Trail High School
- Middle school:Rickover Junior High School
- Elementary school:Wagoner Elementary School
Utilities
- Water:Public
- Sewer:Public Sewer
Finances and disclosures
- Price:$320,000
- Price per sq. ft.:$152.38
- Tax amount:$4,150 (2023)
New listings near 1615 Constance Avenue
- New
 $129,999Active3 beds 1 baths900 sq. ft.
$129,999Active3 beds 1 baths900 sq. ft.1815 223rd Street, Sauk Village, IL 60411
MLS# 12521831Listed by: REALTY ONE GROUP EXCEL - New
 $195,000Active5 beds 1 baths1,387 sq. ft.
$195,000Active5 beds 1 baths1,387 sq. ft.22408 Strassburg Avenue, Sauk Village, IL 60411
MLS# 12518942Listed by: PREMIER MIDWEST REALTY, INC  $55,000Pending3 beds 2 baths
$55,000Pending3 beds 2 baths1713 222nd Place, Sauk Village, IL 60411
MLS# 12514314Listed by: HOME GALLERY REALTY CORP. $75,000Active3 beds 2 baths1,529 sq. ft.
$75,000Active3 beds 2 baths1,529 sq. ft.21727 Clyde Avenue, Sauk Village, IL 60411
MLS# 12511275Listed by: MAGIERA CITY LLC $78,750Active4 beds 2 baths1,536 sq. ft.
$78,750Active4 beds 2 baths1,536 sq. ft.2854 223rd Street, Sauk Village, IL 60411
MLS# 12511141Listed by: TEAM GT PLLC $169,500Active3 beds 1 baths960 sq. ft.
$169,500Active3 beds 1 baths960 sq. ft.2011 219th Street, Sauk Village, IL 60411
MLS# 12509166Listed by: RE/MAX 10 LINCOLN PARK $179,900Pending3 beds 1 baths1,047 sq. ft.
$179,900Pending3 beds 1 baths1,047 sq. ft.Address Withheld By Seller, Sauk Village, IL 60411
MLS# 12510061Listed by: DAVID ERFFMEYER, BROKER $195,000Active4 beds 2 baths1,440 sq. ft.
$195,000Active4 beds 2 baths1,440 sq. ft.22223 Navaho Avenue, Sauk Village, IL 60411
MLS# 12509116Listed by: REAL PEOPLE REALTY $184,700Pending3 beds 2 baths1,500 sq. ft.
$184,700Pending3 beds 2 baths1,500 sq. ft.21798 Carol Avenue, Sauk Village, IL 60411
MLS# 12508278Listed by: CHASE REAL ESTATE LLC
