22456 Yates Avenue, Sauk Village, IL 60411
Local realty services provided by:Results Realty ERA Powered
22456 Yates Avenue,Sauk Village, IL 60411
$240,000
- 4 Beds
- 2 Baths
- 1,120 sq. ft.
- Single family
- Pending
Listed by:jelynn owens
Office:keller williams preferred rlty
MLS#:12462797
Source:MLSNI
Price summary
- Price:$240,000
- Price per sq. ft.:$214.29
About this home
Welcome to your dream home! This refreshed 4-bedroom, 2-bathroom gem sits on a corner lot, offering ample space and modern amenities. Enjoy granite countertops and stainless-steel appliances, complemented by ceramic tile and luxury vinyl plank flooring for a chic, contemporary look. The deep soaking tub promises relaxation, while new underground plumbing ensures peace of mind. Key features include modern comforts like an HVAC system, furnace, AC, and tankless water heater-all installed in 2024 for efficiency. The home is equipped with an 18kW generator, and new PEX plumbing ensures quality craftsmanship throughout. The exterior boasts premium James Hardie cement fiber siding and a new garage structure. Outdoor living is enhanced by a stamped concrete patio and walkway, along with a premium ultra deck composite all-weather fence. 5th room is a bonus room. This beautifully renovated home is ready for you to make it your own. Schedule your showing today and step into your new beginning!
Contact an agent
Home facts
- Listing ID #:12462797
- Added:52 day(s) ago
- Updated:September 29, 2025 at 08:14 PM
Rooms and interior
- Bedrooms:4
- Total bathrooms:2
- Full bathrooms:2
- Living area:1,120 sq. ft.
Heating and cooling
- Cooling:Central Air
- Heating:Forced Air, Natural Gas
Structure and exterior
- Roof:Asphalt
- Building area:1,120 sq. ft.
Schools
- High school:Bloom Trail High School
- Middle school:Rickover Junior High School
- Elementary school:Strassburg Elementary School
Utilities
- Water:Public, Shared Well
- Sewer:Public Sewer
Finances and disclosures
- Price:$240,000
- Price per sq. ft.:$214.29
- Tax amount:$2,579 (2023)
New listings near 22456 Yates Avenue
- New
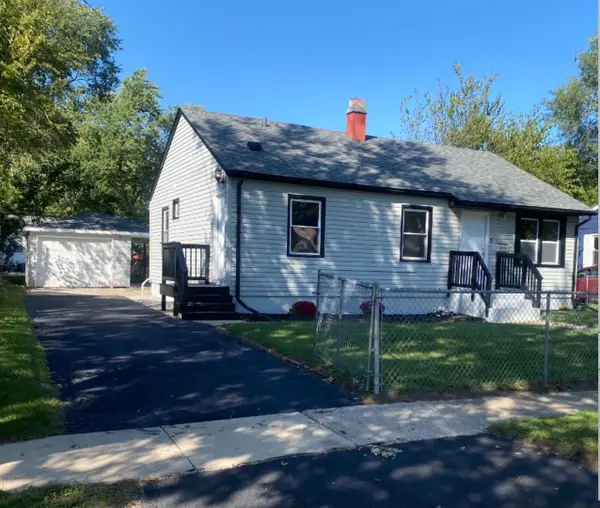 $199,900Active3 beds 1 baths1,047 sq. ft.
$199,900Active3 beds 1 baths1,047 sq. ft.Address Withheld By Seller, Sauk Village, IL 60411
MLS# 12482240Listed by: DAVID ERFFMEYER, BROKER - New
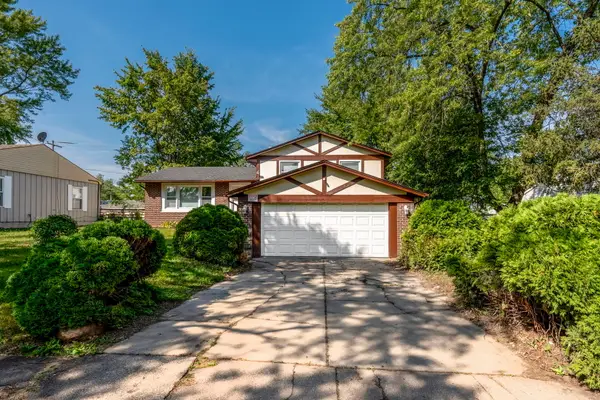 $299,900Active4 beds 2 baths1,553 sq. ft.
$299,900Active4 beds 2 baths1,553 sq. ft.21706 Gailine Avenue, Chicago Heights, IL 60411
MLS# 12399068Listed by: NHR BROKERAGE LLC - New
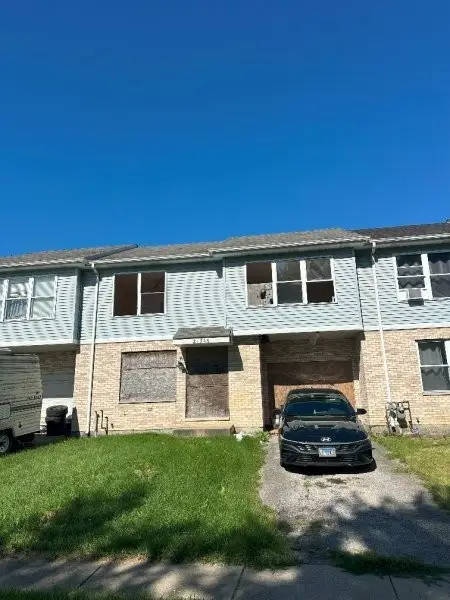 $89,000Active3 beds 3 baths1,471 sq. ft.
$89,000Active3 beds 3 baths1,471 sq. ft.21746 Carol Avenue, Sauk Village, IL 60411
MLS# 12480656Listed by: NEW MARKET REALTY INC - New
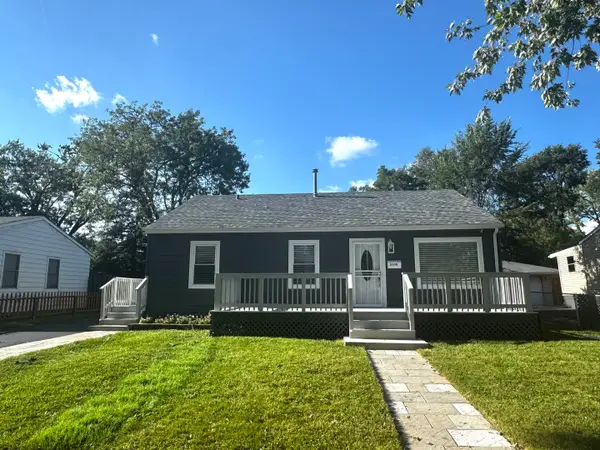 $227,500Active4 beds 2 baths925 sq. ft.
$227,500Active4 beds 2 baths925 sq. ft.2149 221st Street, Sauk Village, IL 60411
MLS# 12196831Listed by: COLDWELL BANKER REALTY - New
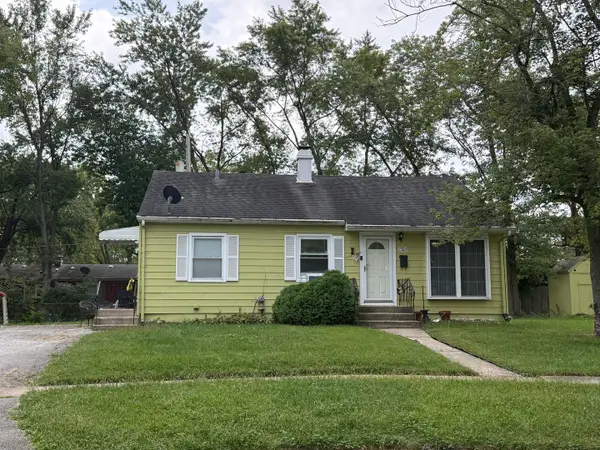 $150,000Active3 beds 1 baths1,085 sq. ft.
$150,000Active3 beds 1 baths1,085 sq. ft.22108 Luella Court, Sauk Village, IL 60411
MLS# 12464827Listed by: CHASE REAL ESTATE LLC - New
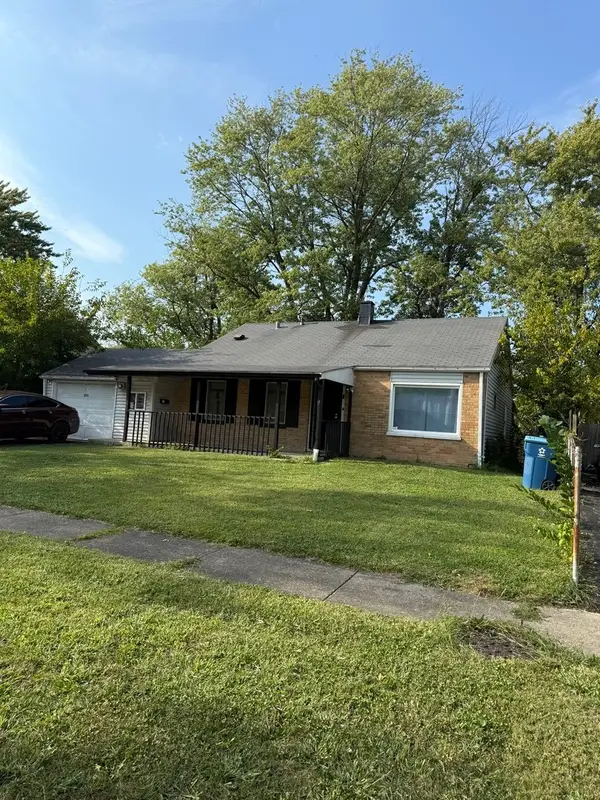 $139,900Active3 beds 1 baths1,050 sq. ft.
$139,900Active3 beds 1 baths1,050 sq. ft.2135 219th Street, Sauk Village, IL 60411
MLS# 12476032Listed by: THE CARMEN GROUP CORP. - New
 $149,900Active3 beds 1 baths1,250 sq. ft.
$149,900Active3 beds 1 baths1,250 sq. ft.1908 215th Place, Sauk Village, IL 60411
MLS# 12476021Listed by: THE CARMEN GROUP CORP.  $85,900Pending3 beds 3 baths1,471 sq. ft.
$85,900Pending3 beds 3 baths1,471 sq. ft.21736 Carol Avenue, Sauk Village, IL 60411
MLS# 12472759Listed by: VILLAGE REALTY, INC.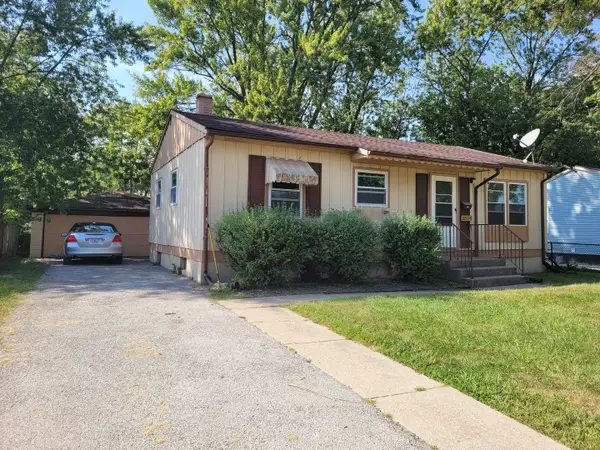 $179,900Active3 beds 1 baths913 sq. ft.
$179,900Active3 beds 1 baths913 sq. ft.22336 Merrill Avenue, Sauk Village, IL 60411
MLS# 12474818Listed by: RE/MAX 1ST SERVICE $169,900Active3 beds 1 baths913 sq. ft.
$169,900Active3 beds 1 baths913 sq. ft.22437 Strassburg Avenue, Sauk Village, IL 60411
MLS# 12474618Listed by: DAVID ERFFMEYER, BROKER
