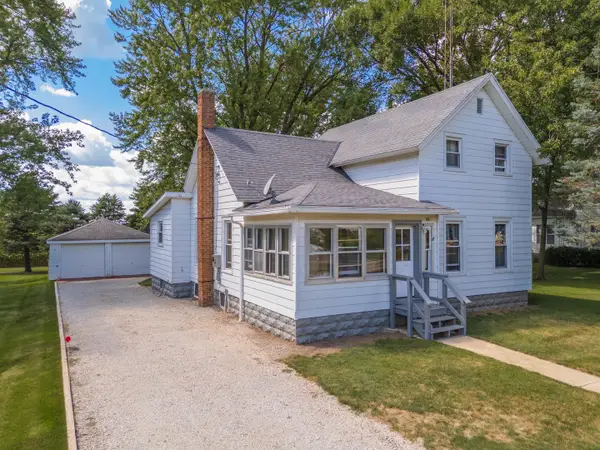19703 N 2900 East Road, Saunemin, IL 61769
Local realty services provided by:Results Realty ERA Powered
19703 N 2900 East Road,Saunemin, IL 61769
$575,000
- 4 Beds
- 4 Baths
- 5,574 sq. ft.
- Single family
- Active
Listed by:crystal semmerling
Office:coldwell banker real estate group
MLS#:12378974
Source:MLSNI
Price summary
- Price:$575,000
- Price per sq. ft.:$103.16
About this home
Welcome to this impressive four-bedroom, four-bathroom countryside retreat nestled in the charming community of Saunemin. This thoughtfully designed home combines rural tranquility with contemporary conveniences, making it an exceptional find for discerning buyers. The property's standout feature is its generous lot size, providing ample space for outdoor enjoyment. Whether you're dreaming of a garden oasis, recreational space for family fun, or simply love the privacy that comes with extended acreage, this home delivers on all fronts. Step inside to discover a home built with quality craftsmanship at every turn. From the solid construction to the fine finishes, no detail has been overlooked. The layout flows naturally between living spaces, creating an environment that's both functional and inviting. The partially finished basement adds substantial living space inclusive of a 2nd kitchen, family room, full bathroom, 2 bonus rooms, 3 storage rooms and a storm shelter room. This versatile area effectively expands the home's footprint and possibilities. Environmentally conscious and budget-friendly, this property boasts solar panels that significantly reduce energy costs while minimizing your carbon footprint. The all-electric systems complement this green approach, and a backup generator ensures peace of mind during power outages. Multiple outbuildings provide excellent storage options or workshop space for hobbies and projects. Just a short drive into town and within reasonable distance to historic Old Route 66 and convenient pit stops like Wally's, you'll enjoy the perfect balance of seclusion and accessibility. This isn't just a house-it's a sustainable, well-built home where country living meets modern efficiency!
Contact an agent
Home facts
- Year built:1985
- Listing ID #:12378974
- Added:103 day(s) ago
- Updated:September 25, 2025 at 01:28 PM
Rooms and interior
- Bedrooms:4
- Total bathrooms:4
- Full bathrooms:4
- Living area:5,574 sq. ft.
Heating and cooling
- Cooling:Central Air
- Heating:Electric
Structure and exterior
- Year built:1985
- Building area:5,574 sq. ft.
- Lot area:5.35 Acres
Schools
- High school:Pontiac High School
- Middle school:Saunemin Jr High
- Elementary school:Saunemin Elementary School
Finances and disclosures
- Price:$575,000
- Price per sq. ft.:$103.16
- Tax amount:$9,761 (2023)
New listings near 19703 N 2900 East Road
 $150,000Pending3 beds 1 baths1,279 sq. ft.
$150,000Pending3 beds 1 baths1,279 sq. ft.34 Bramley Street, Saunemin, IL 61769
MLS# 12458111Listed by: STAR GRIEFF REALTY $180,000Pending2 beds 2 baths1,800 sq. ft.
$180,000Pending2 beds 2 baths1,800 sq. ft.53 Spafford Street, Saunemin, IL 61769
MLS# 12371358Listed by: STAR GRIEFF REALTY $20,000Active0.52 Acres
$20,000Active0.52 Acres59 Main Street, Saunemin, IL 61769
MLS# 11956695Listed by: STAR GRIEFF REALTY
