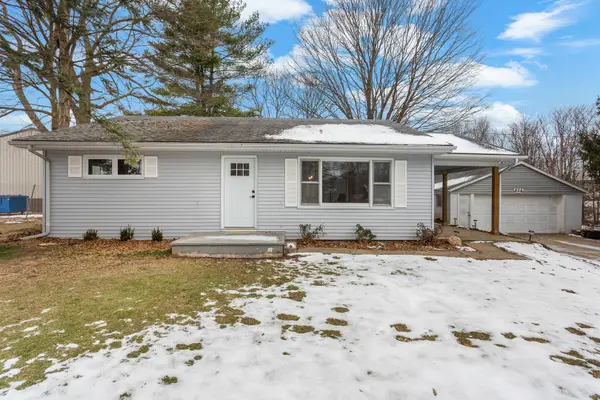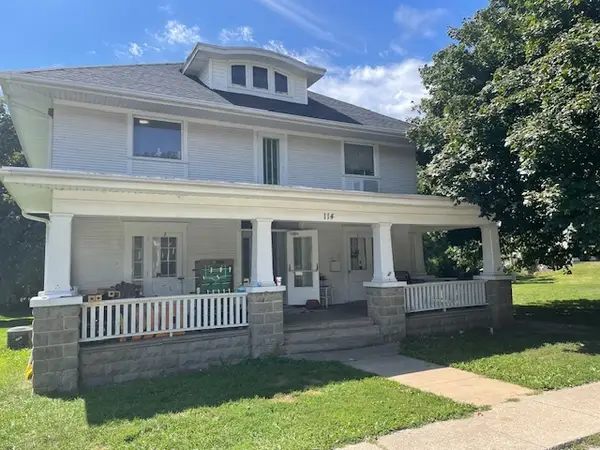37322 Comanche Drive, Saybrook, IL 61770
Local realty services provided by:ERA Naper Realty
37322 Comanche Drive,Saybrook, IL 61770
$399,900
- 4 Beds
- 4 Baths
- 4,093 sq. ft.
- Single family
- Active
Listed by: greg girdler
Office: bhhs central illinois, realtors
MLS#:12438305
Source:MLSNI
Price summary
- Price:$399,900
- Price per sq. ft.:$97.7
About this home
This two-story home offers approximately 4,000 square feet with four bedrooms, three and a half baths, a finished walkout basement, and is situated on a private 0.85-acre lot adjacent to the Sangamon River. The eat-in kitchen includes a center island seating up to five people, granite countertops, tile backsplash, under-cabinet lighting, a pantry, and a breakfast nook leading to a large deck. The laundry room is between the 3-car heated garage and kitchen. The two-story living room features a bay window with a window seat facing the backyard. The first-floor master suite contains separate closets with pocket doors, an updated tiled walk-in shower, and a garden tub. A 16 x 16 sunroom, accessible from the master bedroom, is surrounded by a deck. The second level has three sizeable bedrooms with ample closet space. The updated bathroom includes a walk-in shower equipped with a "Shower Tower." The catwalk overlooks the 13 x 13 entryway and living room. The finished walkout basement provides a family room, game room, bar area, full bath, and additional storage with shelving. Additional outdoor amenities include a deck off the kitchen, a 16 x 32 patio with a firepit, and a 15 x 16 workshop beneath the sunroom. The property features landscaping, with custom built retaining walls, mature trees, and views of the river. Wildlife such as deer and wild turkeys may be observed on the grounds. You'll love the blacktop asphalt drive If additional storage or workspace is required, there is a 12 x 38 shed with a loft that includes an electric lift. The heated three-car garage features built-in storage cabinets and a pull-down stairway. The property also has a circular driveway and is situated down the street from the golf course. There is also a Generac Generator that stays. The home was built with 2x6 walls. The roof was replace in 2015 with 50 year shingles, HAVC and water heater were replaced in 2019. High Speed internet is available so working from home, streaming or gaming shouldn't be a problem.
Contact an agent
Home facts
- Year built:1991
- Listing ID #:12438305
- Added:140 day(s) ago
- Updated:December 31, 2025 at 11:48 AM
Rooms and interior
- Bedrooms:4
- Total bathrooms:4
- Full bathrooms:3
- Half bathrooms:1
- Living area:4,093 sq. ft.
Heating and cooling
- Cooling:Central Air
- Heating:Propane
Structure and exterior
- Roof:Asphalt
- Year built:1991
- Building area:4,093 sq. ft.
- Lot area:0.85 Acres
Schools
- High school:Ridgeview High School
- Middle school:Ridgeview Jr High School
- Elementary school:Ridgeview Elementary School
Utilities
- Water:Shared Well
Finances and disclosures
- Price:$399,900
- Price per sq. ft.:$97.7
- Tax amount:$4,864 (2024)
New listings near 37322 Comanche Drive
 $162,000Active2 beds 1 baths1,041 sq. ft.
$162,000Active2 beds 1 baths1,041 sq. ft.402 S Washington Street, Saybrook, IL 61770
MLS# 12532331Listed by: RE/MAX REALTY ASSOCIATES-CHA $229,900Active5 beds 4 baths
$229,900Active5 beds 4 baths114 E Lincoln Street, Saybrook, IL 61770
MLS# 12481719Listed by: RE/MAX REALTY ASSOCIATES-CHA $229,900Active4 beds 4 baths2,940 sq. ft.
$229,900Active4 beds 4 baths2,940 sq. ft.114 E Lincoln Street, Saybrook, IL 61770
MLS# 12456071Listed by: RE/MAX REALTY ASSOCIATES-CHA $119,900Active3 beds 1 baths1,422 sq. ft.
$119,900Active3 beds 1 baths1,422 sq. ft.201 E North Street, Saybrook, IL 61770
MLS# 12416934Listed by: BHHS CENTRAL ILLINOIS, REALTORS
