101 Bar Harbour Road #5N, Schaumburg, IL 60193
Local realty services provided by:Results Realty ERA Powered
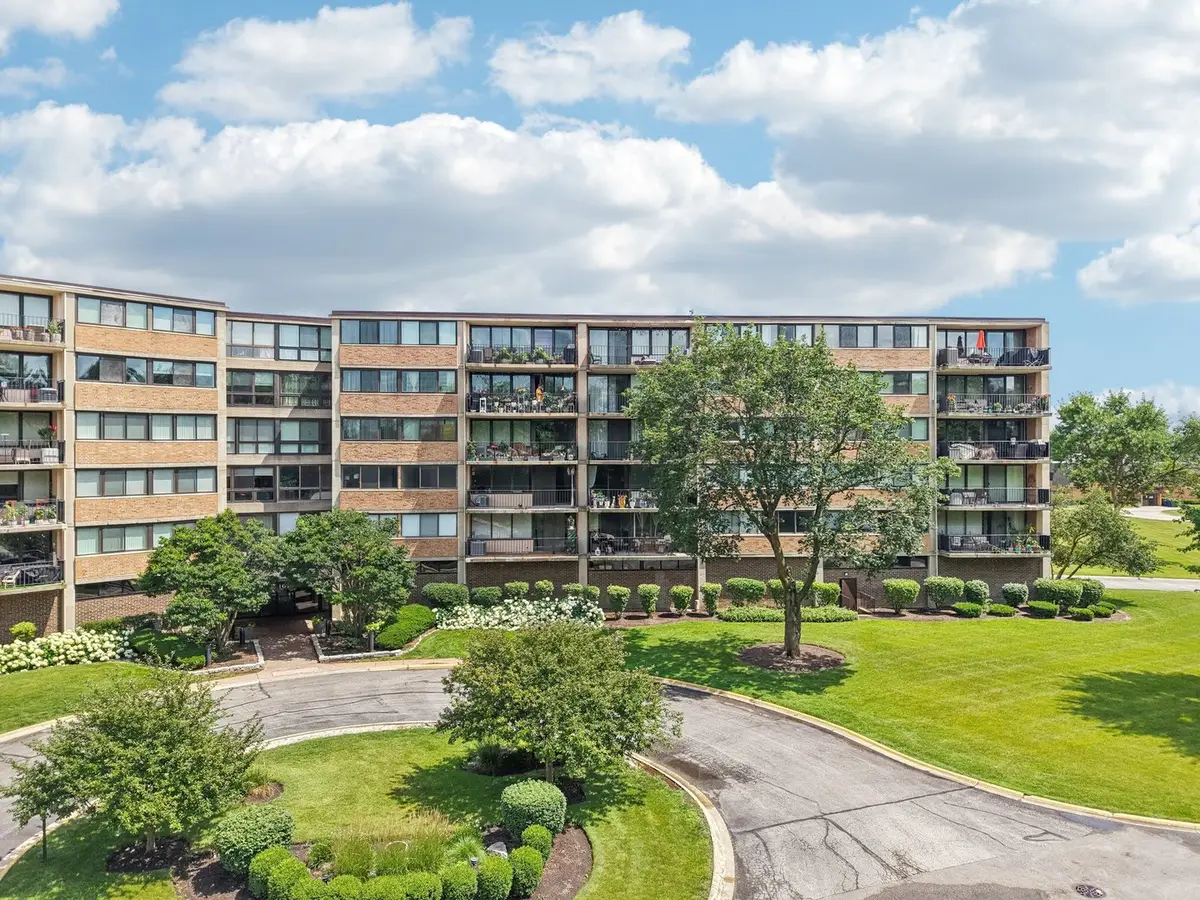
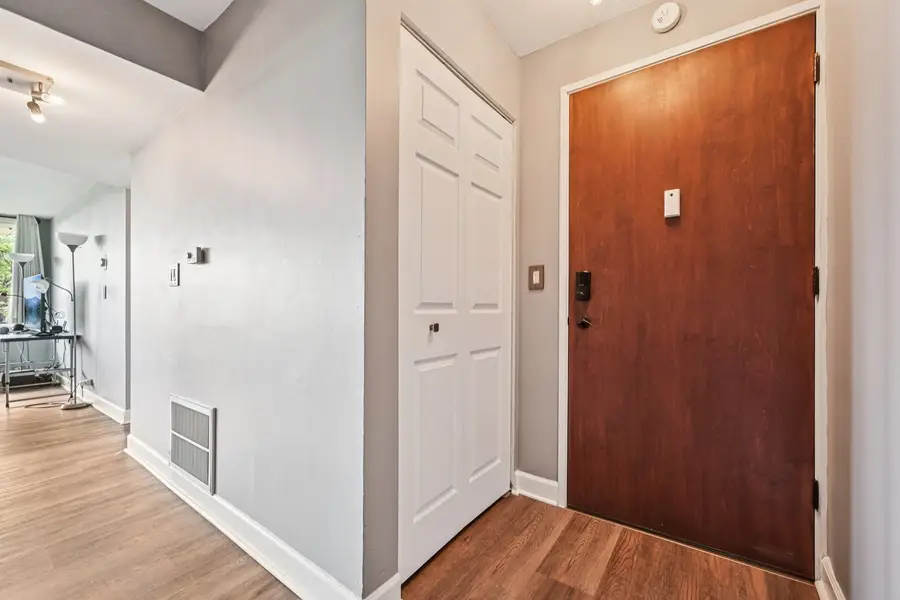

Listed by:kim alden
Office:compass
MLS#:12418262
Source:MLSNI
Price summary
- Price:$309,900
- Price per sq. ft.:$238.38
- Monthly HOA dues:$419
About this home
Nestled in the heart of Schaumburg, this exceptional fifth floor unit offers a peaceful retreat in a prime location with incredible POND VIEWS. Sunlight floods the space through large windows, creating a bright, inviting atmosphere where the gourmet kitchen seamlessly connects to the dining area, providing an open concept, ideal for both everyday living and entertaining. Featuring luxury vinyl flooring with padding underneath to sound proof throughout the entire unit recently updated in 2021. Beginning with the spacious living room for all your entertaining needs that showcase balcony views with full coverage. The generous sized primary suite and a generous walk-in closet provide both comfort and style. The second bedroom is generously spacious! The unit has been thoughtfully maintained with key updates, including a NEW AC unit, NEW air handler, NEW hot water heater, NEW whole unit humidifier, NEW Paint, NEW light fixtures, NEW door, all stainless steel appliances (double oven and microwave 2021) & spacious updated master and second bathrooms! Newer windows and sliders replaced in 2016 offering better comfort and lower energy bills. Beautifully stoned wall in dining room and extra insulation provided in unit. Modern living at its finest. Laundry facilities are located on the same floor exclusively for fifth floor residents with storage units. Residents will appreciate the convenience of secure entry, two elevators, and heated garage parking with an assigned space, additional private storage units, and a dedicated car wash station. Featuring a fully covered balcony and a brand NEW roof on the building; balcony repairs, tuck pointing, and NEW pool coming soon! Access to a private clubhouse with a pool, walking paths, a private pond with Swans, and bike trails adds a resort-like feel to daily life. Access to top-rated schools, minutes from Woodfield Mall, restaurants, Metra, Pace transportation and entertainment, this condo offers the perfect combination of modern amenities and unbeatable convenience. Plus, it's investor-friendly as units are rentable after just 12 months. Special assessment is fully paid off by seller!
Contact an agent
Home facts
- Year built:1976
- Listing Id #:12418262
- Added:21 day(s) ago
- Updated:August 05, 2025 at 09:39 PM
Rooms and interior
- Bedrooms:2
- Total bathrooms:2
- Full bathrooms:2
- Living area:1,300 sq. ft.
Heating and cooling
- Cooling:Central Air
- Heating:Electric
Structure and exterior
- Year built:1976
- Building area:1,300 sq. ft.
Schools
- High school:J B Conant High School
- Middle school:Margaret Mead Junior High School
- Elementary school:Michael Collins Elementary Schoo
Utilities
- Water:Lake Michigan
Finances and disclosures
- Price:$309,900
- Price per sq. ft.:$238.38
- Tax amount:$4,239 (2023)
New listings near 101 Bar Harbour Road #5N
- New
 $462,900Active3 beds 3 baths1,700 sq. ft.
$462,900Active3 beds 3 baths1,700 sq. ft.1150 Attleboro Court, Schaumburg, IL 60193
MLS# 12437379Listed by: LEGACY PROPERTIES, A SARAH LEONARD COMPANY, LLC - New
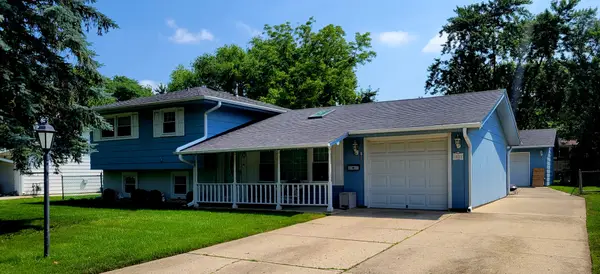 $400,000Active3 beds 2 baths1,100 sq. ft.
$400,000Active3 beds 2 baths1,100 sq. ft.1021 Mercury Drive, Schaumburg, IL 60193
MLS# 12426509Listed by: BAIRD & WARNER - New
 $950,000Active6 beds 3 baths3,600 sq. ft.
$950,000Active6 beds 3 baths3,600 sq. ft.1024 Parker Drive, Schaumburg, IL 60194
MLS# 12437416Listed by: USA REALTY GROUP INC - New
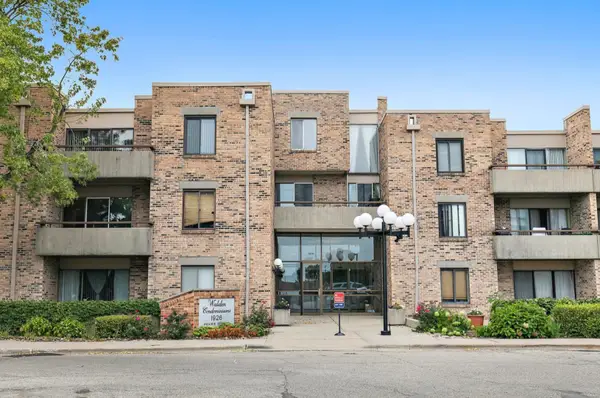 $240,000Active2 beds 2 baths1,200 sq. ft.
$240,000Active2 beds 2 baths1,200 sq. ft.1926 Prairie Square #210B, Schaumburg, IL 60173
MLS# 12437424Listed by: AMERICORP, LTD - New
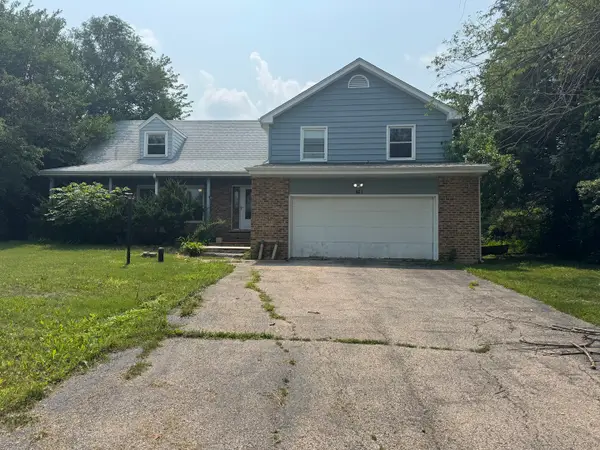 $480,000Active4 beds 3 baths2,627 sq. ft.
$480,000Active4 beds 3 baths2,627 sq. ft.421 E Wise Road, Schaumburg, IL 60193
MLS# 12436478Listed by: KMS REALTY, INC. - New
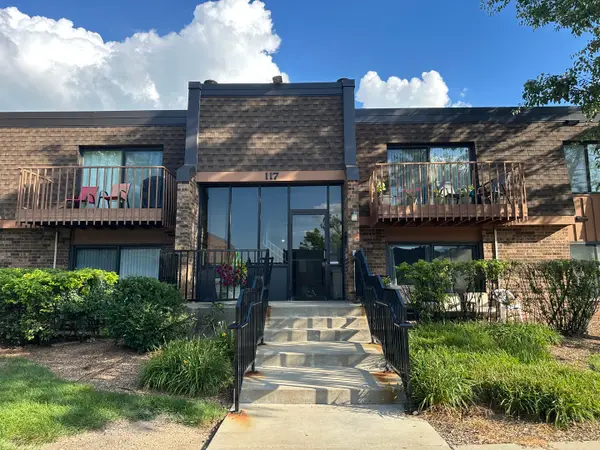 $209,900Active2 beds 2 baths1,100 sq. ft.
$209,900Active2 beds 2 baths1,100 sq. ft.117 Mullingar Court #1C, Schaumburg, IL 60193
MLS# 12427334Listed by: BERKSHIRE HATHAWAY HOMESERVICES STARCK REAL ESTATE - New
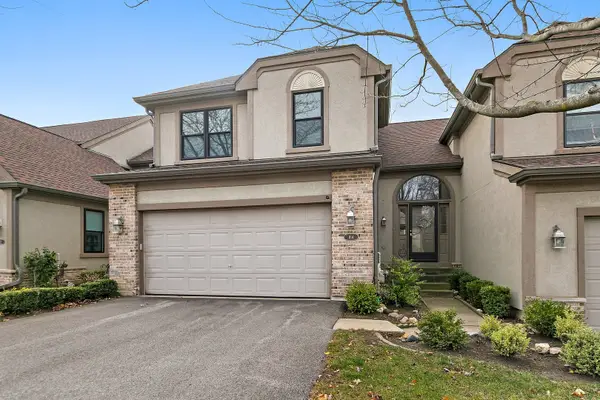 $440,000Active2 beds 3 baths2,030 sq. ft.
$440,000Active2 beds 3 baths2,030 sq. ft.164 Chatsworth Circle, Schaumburg, IL 60194
MLS# 12436995Listed by: BROKEROCITY INC - New
 $545,000Active5 beds 3 baths2,352 sq. ft.
$545,000Active5 beds 3 baths2,352 sq. ft.315 Ashwood Drive, Schaumburg, IL 60193
MLS# 12436736Listed by: RE/MAX SUBURBAN 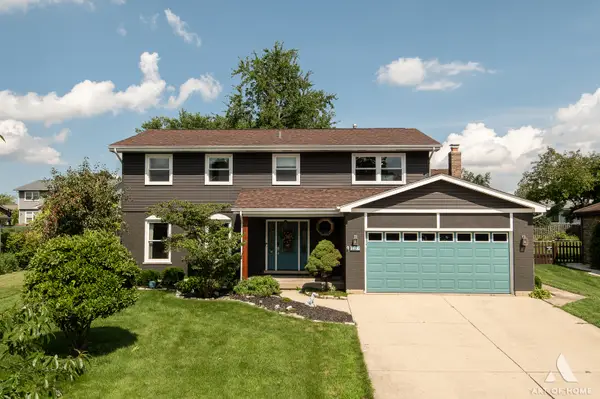 $599,900Pending5 beds 3 baths2,500 sq. ft.
$599,900Pending5 beds 3 baths2,500 sq. ft.1109 Beach Comber Drive, Schaumburg, IL 60193
MLS# 12436392Listed by: REAL BROKER LLC- New
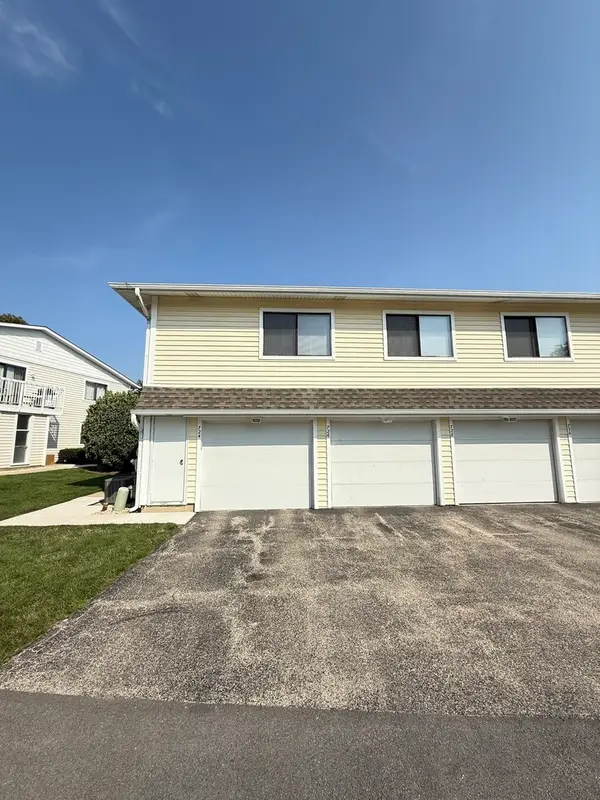 $265,000Active2 beds 2 baths1,100 sq. ft.
$265,000Active2 beds 2 baths1,100 sq. ft.724 Whitesail Drive, Schaumburg, IL 60194
MLS# 12436341Listed by: CREEKEND REALTY LLC
