104 S Knollwood Drive, Schaumburg, IL 60193
Local realty services provided by:Results Realty ERA Powered
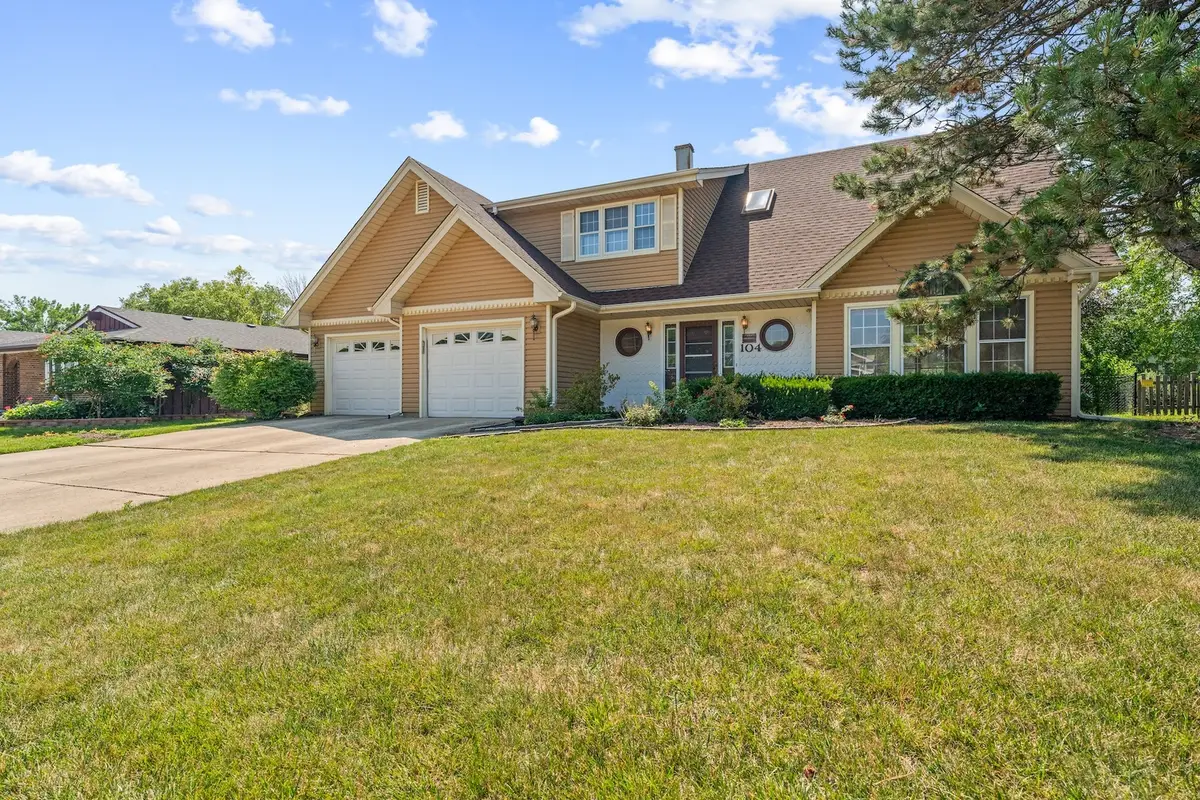


104 S Knollwood Drive,Schaumburg, IL 60193
$574,900
- 4 Beds
- 3 Baths
- 2,439 sq. ft.
- Single family
- Active
Listed by:grigory pekarsky
Office:vesta preferred llc.
MLS#:12445177
Source:MLSNI
Price summary
- Price:$574,900
- Price per sq. ft.:$235.71
About this home
Sunlight floods this beautifully maintained 4-bedroom, 2.5-bath home featuring soaring vaulted ceilings and an open, flexible layout perfect for modern living. Enjoy an inviting living and dining room that seamlessly flows from the upgraded chef's kitchen, complete with stainless steel appliances, custom cabinetry, a breakfast island, natural stone countertops and a picturesque large bay window. In addition, the main level office offers ample natural light. The cozy family room with fireplace offers the perfect place to relax or gather with loved ones. Ample storage all throughout the home. Upstairs, you'll find 4 spacious bedrooms. The fourth bedroom is currently an open loft-ideal for a home office or second family room-and can easily be enclosed again if desired. The primary suite features an updated en suite bath with a spa caliber shower, plus a professionally organized closet. Step outside to your private backyard oasis-featuring a new composite deck (2020), professionally landscaped yard, and a custom-built shed for additional storage. Additional updates include a new roof (2021), vinyl siding (2017), and new furnace (2021). The oversized 2.5-car attached garage offers a walk-up attic-perfect for extra storage or a workshop. Conveniently located just steps from parks, shopping, and quick access to major highways. All that needs to be done is to move in!
Contact an agent
Home facts
- Year built:1985
- Listing Id #:12445177
- Added:24 day(s) ago
- Updated:August 15, 2025 at 11:39 AM
Rooms and interior
- Bedrooms:4
- Total bathrooms:3
- Full bathrooms:2
- Half bathrooms:1
- Living area:2,439 sq. ft.
Heating and cooling
- Cooling:Central Air
- Heating:Forced Air, Natural Gas
Structure and exterior
- Roof:Asphalt
- Year built:1985
- Building area:2,439 sq. ft.
- Lot area:0.24 Acres
Schools
- High school:Hoffman Estates High School
- Middle school:Jane Addams Junior High School
- Elementary school:Campanelli Elementary School
Utilities
- Water:Lake Michigan
- Sewer:Public Sewer
Finances and disclosures
- Price:$574,900
- Price per sq. ft.:$235.71
- Tax amount:$9,996 (2023)
New listings near 104 S Knollwood Drive
- New
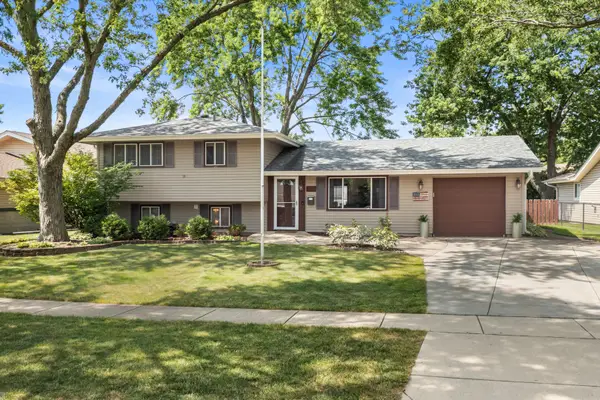 $440,000Active3 beds 2 baths1,075 sq. ft.
$440,000Active3 beds 2 baths1,075 sq. ft.410 Andrew Lane, Schaumburg, IL 60193
MLS# 12446708Listed by: BERKSHIRE HATHAWAY HOMESERVICES AMERICAN HERITAGE - Open Sun, 1 to 3pmNew
 $549,900Active4 beds 3 baths2,300 sq. ft.
$549,900Active4 beds 3 baths2,300 sq. ft.405 Clifton Court, Schaumburg, IL 60193
MLS# 12441768Listed by: BAIRD & WARNER - New
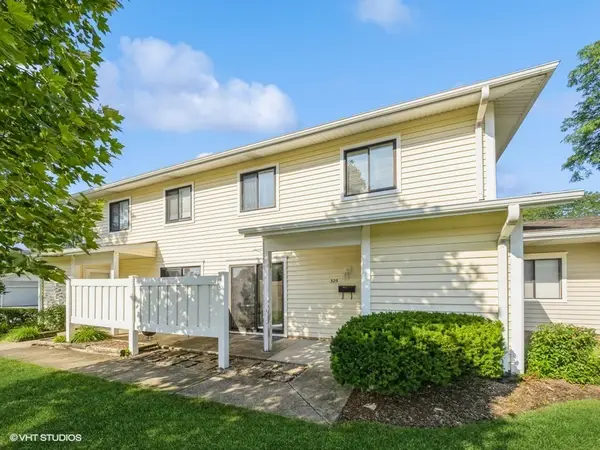 $259,900Active2 beds 2 baths
$259,900Active2 beds 2 baths325 Bayview Point, Schaumburg, IL 60194
MLS# 12446495Listed by: RE/MAX SUBURBAN - Open Sun, 11am to 2pmNew
 $299,000Active2 beds 2 baths1,450 sq. ft.
$299,000Active2 beds 2 baths1,450 sq. ft.2814 Belle Lane #2814, Schaumburg, IL 60193
MLS# 12441689Listed by: CENTURY 21 NEW HERITAGE WEST - Open Sat, 11am to 1pmNew
 $389,900Active3 beds 2 baths1,300 sq. ft.
$389,900Active3 beds 2 baths1,300 sq. ft.1701 W Schaumburg Road, Schaumburg, IL 60194
MLS# 12446000Listed by: HOMESMART CONNECT LLC - New
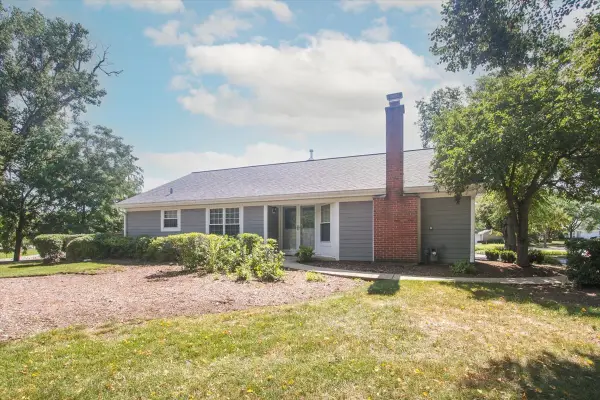 $349,000Active2 beds 2 baths1,142 sq. ft.
$349,000Active2 beds 2 baths1,142 sq. ft.1 Sarahs Grove Lane, Schaumburg, IL 60193
MLS# 12444009Listed by: RE/MAX SUBURBAN 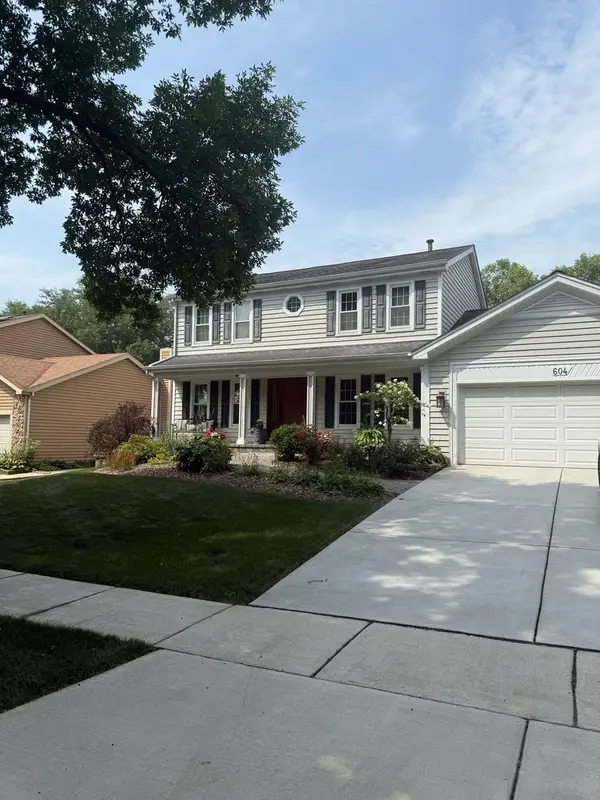 $600,000Pending3 beds 3 baths2,309 sq. ft.
$600,000Pending3 beds 3 baths2,309 sq. ft.604 N Brookdale Drive, Schaumburg, IL 60194
MLS# 12443756Listed by: BAIRD & WARNER- New
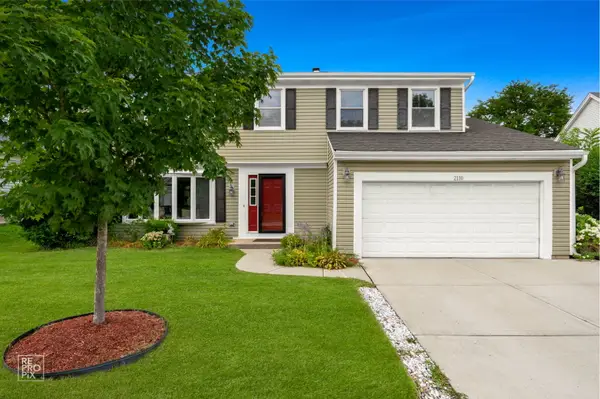 $514,900Active5 beds 3 baths2,579 sq. ft.
$514,900Active5 beds 3 baths2,579 sq. ft.2110 Primrose Lane, Schaumburg, IL 60194
MLS# 12444032Listed by: DNV SOLUTIONS LLC - New
 $225,000Active2 beds 2 baths1,200 sq. ft.
$225,000Active2 beds 2 baths1,200 sq. ft.1912 Prairie Square #234, Schaumburg, IL 60173
MLS# 12443887Listed by: PETER DROSSOS REAL ESTATE - Open Sun, 11am to 1pmNew
 $549,000Active4 beds 3 baths1,672 sq. ft.
$549,000Active4 beds 3 baths1,672 sq. ft.1403 Hampton Lane, Schaumburg, IL 60193
MLS# 12434831Listed by: REAL BROKER LLC
