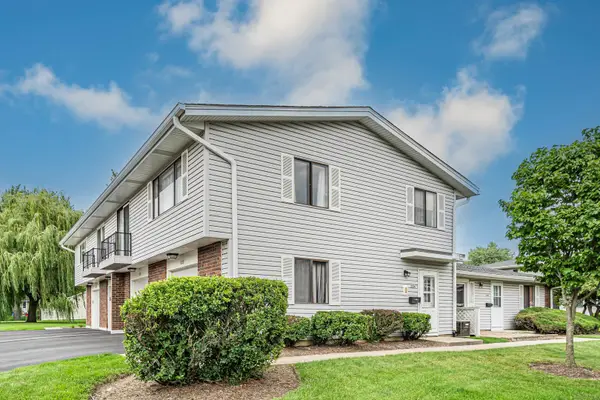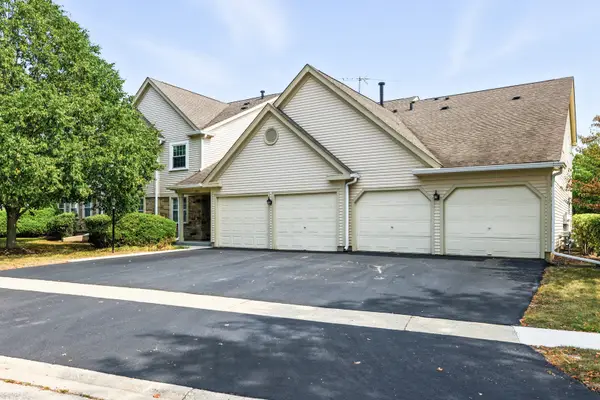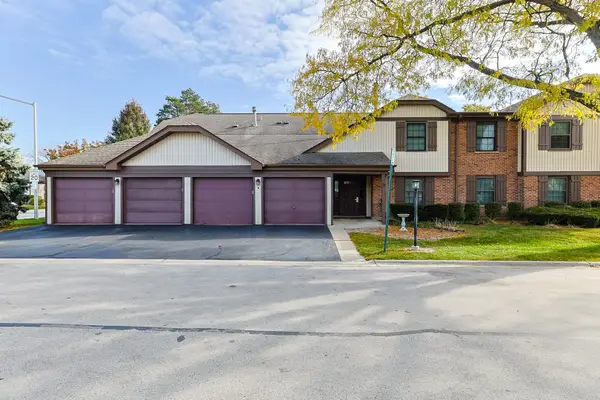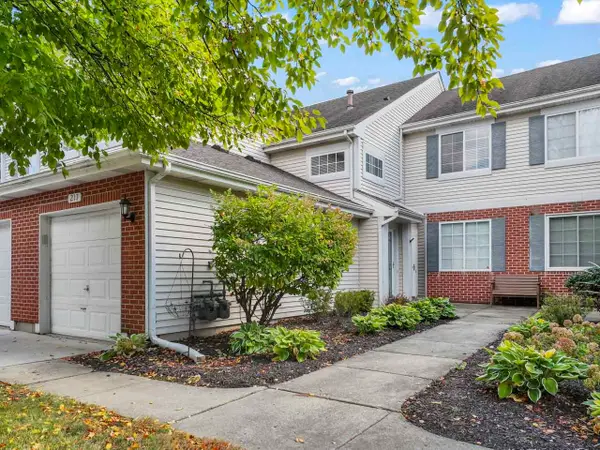1114 Beach Comber Drive, Schaumburg, IL 60193
Local realty services provided by:ERA Naper Realty
Listed by:kristi spata
Office:remax legends
MLS#:12494904
Source:MLSNI
Price summary
- Price:$580,000
- Price per sq. ft.:$275.14
About this home
Stunning U-shaped ranch nestled in one of Schaumburg's most sought-after neighborhoods. Known for its top-rated schools, beautiful parks, and unbeatable access to shopping, dining, and transportation. From the moment you arrive, you'll be greeted by a classic brick front and a gated breezeway-a welcoming space to sip your morning coffee or unwind at the end of the day. Step inside to find a thoughtfully designed floor plan featuring four spacious bedrooms and two full baths. The primary suite feels like a private retreat with a walk-in closet and full en suite bath. The home's interior has been freshly updated with new carpet in the living room, crisp trim work, and fresh paint throughout. The oversized dining room is perfect for hosting family dinners or holiday gatherings, comfortably fitting a 17-foot table. The kitchen shines with granite countertops, Stainless Steel appliances, abundant cabinet storage, a dedicated coffee bar, and plenty of natural light streaming through. Everyday living is made easy with an accessible laundry room offering ample storage, a utility sink, and outdoor access to the side yard. The finished basement expands your living space with a full bar area and open layout-ideal for movie nights, game days, or entertaining friends. A separate storage room with crawl for tons opportunity to store. Off the dining room, a spacious three-season sunroom with wood ceiling details and an electric fireplace adds even more warmth and charm, blending indoor comfort with the beauty of the outdoors. Outside, the manageable private yard offers just the right amount of space to relax or garden and has a shed too. Located near Wise Road, major expressways, and the not far from the Metra station, you're just minutes from local favorites like Starbucks, Menards, Jewel, and countless restaurants. Parks and walking paths are nearby, making it easy to enjoy Schaumburg's active, community-centered lifestyle.
Contact an agent
Home facts
- Year built:1983
- Listing ID #:12494904
- Added:1 day(s) ago
- Updated:November 04, 2025 at 06:38 PM
Rooms and interior
- Bedrooms:4
- Total bathrooms:2
- Full bathrooms:2
- Living area:2,108 sq. ft.
Heating and cooling
- Cooling:Central Air
- Heating:Natural Gas
Structure and exterior
- Roof:Asphalt
- Year built:1983
- Building area:2,108 sq. ft.
- Lot area:0.2 Acres
Schools
- Middle school:Robert Frost Junior High School
- Elementary school:Nathan Hale Elementary School
Utilities
- Water:Public
- Sewer:Public Sewer
Finances and disclosures
- Price:$580,000
- Price per sq. ft.:$275.14
- Tax amount:$11,205 (2023)
New listings near 1114 Beach Comber Drive
- New
 $585,000Active4 beds 3 baths2,500 sq. ft.
$585,000Active4 beds 3 baths2,500 sq. ft.227 S Walnut Lane, Schaumburg, IL 60193
MLS# 12510637Listed by: ROYAL FAMILY REAL ESTATE - New
 $442,500Active3 beds 3 baths1,784 sq. ft.
$442,500Active3 beds 3 baths1,784 sq. ft.1908 Capri Lane, Schaumburg, IL 60193
MLS# 12509824Listed by: CENTURY 21 CIRCLE - New
 $340,000Active2 beds 3 baths1,400 sq. ft.
$340,000Active2 beds 3 baths1,400 sq. ft.216 Winnsboro Court #A, Schaumburg, IL 60193
MLS# 12510562Listed by: BAIRD & WARNER - New
 $259,900Active2 beds 1 baths
$259,900Active2 beds 1 baths225 Barcliffe Lane #225, Schaumburg, IL 60194
MLS# 12510491Listed by: RE/MAX CITY - New
 $324,900Active2 beds 2 baths1,187 sq. ft.
$324,900Active2 beds 2 baths1,187 sq. ft.1069 Mohegan Lane, Schaumburg, IL 60193
MLS# 12510356Listed by: RE/MAX SUBURBAN - New
 $285,000Active2 beds 2 baths1,100 sq. ft.
$285,000Active2 beds 2 baths1,100 sq. ft.205 Glasgow Lane #V1, Schaumburg, IL 60194
MLS# 12510333Listed by: CHARLES RUTENBERG REALTY - New
 $299,900Active3 beds 2 baths1,200 sq. ft.
$299,900Active3 beds 2 baths1,200 sq. ft.367 Greystone Court #A2, Schaumburg, IL 60193
MLS# 12508678Listed by: RE/MAX ENTERPRISES - New
 $419,000Active4 beds 2 baths2,234 sq. ft.
$419,000Active4 beds 2 baths2,234 sq. ft.920 Eden Drive, Schaumburg, IL 60195
MLS# 12505040Listed by: COLDWELL BANKER REALTY - New
 $329,900Active2 beds 2 baths1,100 sq. ft.
$329,900Active2 beds 2 baths1,100 sq. ft.217 Sierra Pass Drive, Schaumburg, IL 60194
MLS# 12499150Listed by: RE/MAX SUBURBAN - New
 Listed by ERA$220,000Active2 beds 2 baths
Listed by ERA$220,000Active2 beds 2 baths717 Tipperary Court #1C, Schaumburg, IL 60193
MLS# 12508919Listed by: MARK ALLEN REALTY ERA POWERED
