1139 Rothbury Court, Schaumburg, IL 60193
Local realty services provided by:ERA Naper Realty
1139 Rothbury Court,Schaumburg, IL 60193
$750,000
- 4 Beds
- 3 Baths
- 2,390 sq. ft.
- Single family
- Active
Upcoming open houses
- Sat, Oct 1811:00 am - 01:00 pm
Listed by:kimberly strom
Office:berkshire hathaway homeservices american heritage
MLS#:12498282
Source:MLSNI
Price summary
- Price:$750,000
- Price per sq. ft.:$313.81
About this home
Prepare to fall in love with this gorgeous full remodel perfectly situated on a quiet cul-de-sac with a beautiful backyard overlooking a pond. Every inch of this home has been thoughtfully updated for today's modern living. The heart of the home is the stunning open-concept kitchen featuring an 8-foot island, custom cabinetry, sleek finishes, and a bar area perfect for entertaining. Natural light pours in, highlighting the spacious flow between the kitchen, dining, and family room highlighting the waterproof luxury vinyl plank flooring throughout main level. Upstairs, you'll find four generously sized bedrooms, including a luxurious primary suite with a dreamy walk-in closet and a spa-like bathroom. The finished basement offers even more living space-ideal for a playroom, media area, or home gym. Peace of mind comes easy with a new electrical panel, newer windows & patio door, new furnace, A/C, water heater, sump pump, and garage door. The garage is also prepped for your EV vehicle. The wide backyard provides plenty of room to relax or play, all with a serene pond view as your backdrop. Stylish, spacious, and completely move-in ready-1139 Rothbury Court is the perfect blend of luxury and livability in the heart of Schaumburg. Schedule your showing today!!
Contact an agent
Home facts
- Year built:1976
- Listing ID #:12498282
- Added:1 day(s) ago
- Updated:October 18, 2025 at 11:37 AM
Rooms and interior
- Bedrooms:4
- Total bathrooms:3
- Full bathrooms:2
- Half bathrooms:1
- Living area:2,390 sq. ft.
Heating and cooling
- Cooling:Central Air
- Heating:Natural Gas
Structure and exterior
- Year built:1976
- Building area:2,390 sq. ft.
- Lot area:0.23 Acres
Schools
- High school:J B Conant High School
- Middle school:Robert Frost Junior High School
- Elementary school:Michael Collins Elementary Schoo
Utilities
- Water:Lake Michigan
- Sewer:Public Sewer
Finances and disclosures
- Price:$750,000
- Price per sq. ft.:$313.81
- Tax amount:$10,093 (2023)
New listings near 1139 Rothbury Court
- Open Sun, 11am to 1pmNew
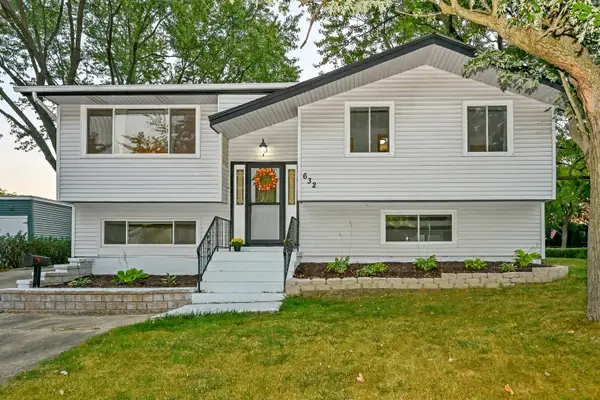 $400,000Active4 beds 2 baths1,952 sq. ft.
$400,000Active4 beds 2 baths1,952 sq. ft.632 Grace Lane, Schaumburg, IL 60193
MLS# 12482975Listed by: BERKSHIRE HATHAWAY HOMESERVICES AMERICAN HERITAGE - Open Sat, 3 to 5pmNew
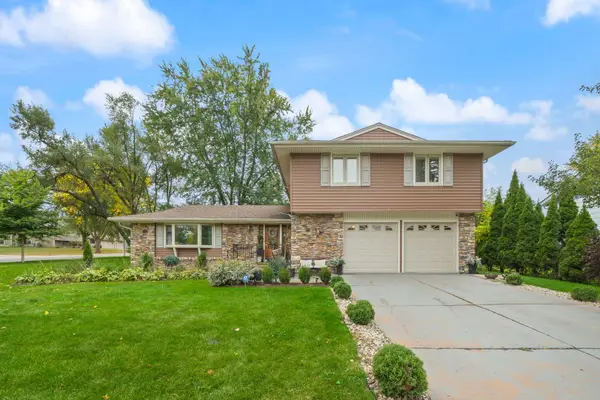 $695,000Active4 beds 3 baths2,383 sq. ft.
$695,000Active4 beds 3 baths2,383 sq. ft.320 Pochet Lane, Schaumburg, IL 60193
MLS# 12497716Listed by: YOUR NEW ADDRESS CHICAGO, LLC - New
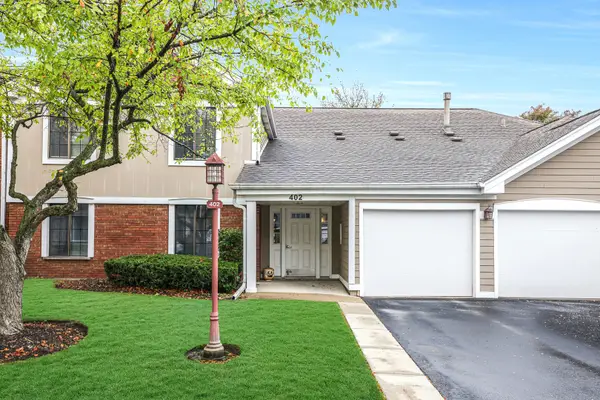 $269,900Active2 beds 1 baths1,100 sq. ft.
$269,900Active2 beds 1 baths1,100 sq. ft.402 Sandalwood Lane #C1, Schaumburg, IL 60193
MLS# 12494740Listed by: RE/MAX SUBURBAN - Open Sat, 1 to 3pmNew
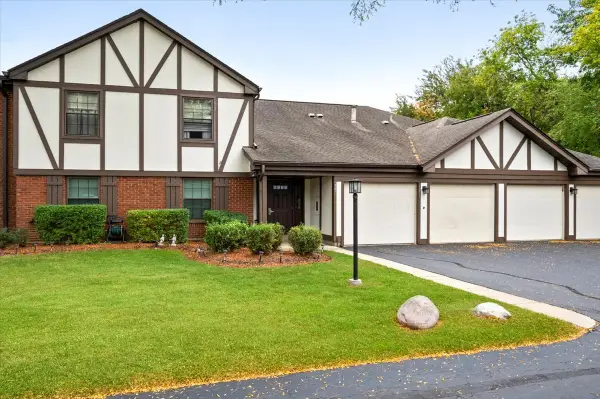 $295,000Active2 beds 2 baths
$295,000Active2 beds 2 baths1221 Plum Tree Court #D1, Schaumburg, IL 60193
MLS# 12497054Listed by: JAMESON SOTHEBY'S INTERNATIONAL REALTY - New
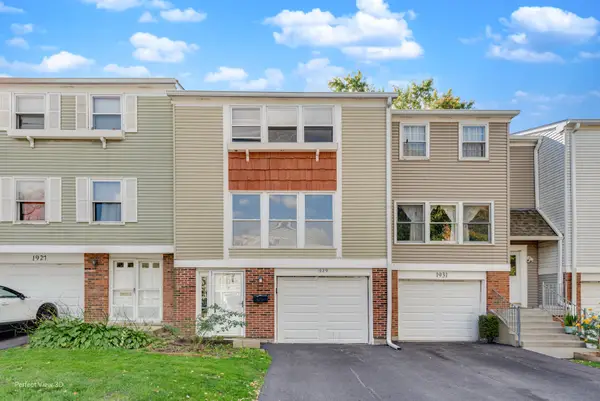 $325,000Active2 beds 2 baths1,300 sq. ft.
$325,000Active2 beds 2 baths1,300 sq. ft.1929 Hastings Court, Schaumburg, IL 60194
MLS# 12491128Listed by: COLDWELL BANKER REALTY - New
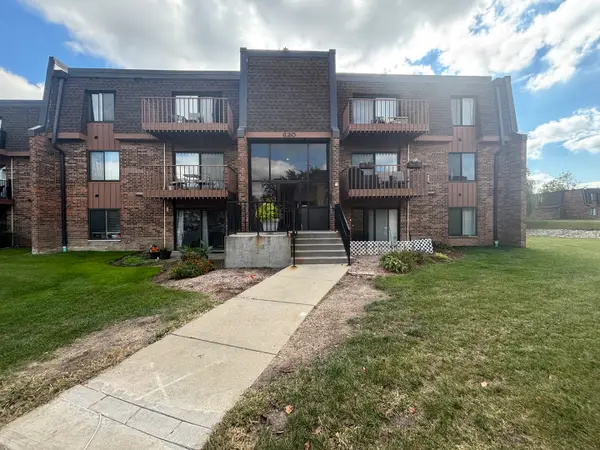 $194,900Active1 beds 1 baths
$194,900Active1 beds 1 baths620 Tralee Court #3B, Schaumburg, IL 60193
MLS# 12496475Listed by: GRANDVIEW REALTY, LLC - New
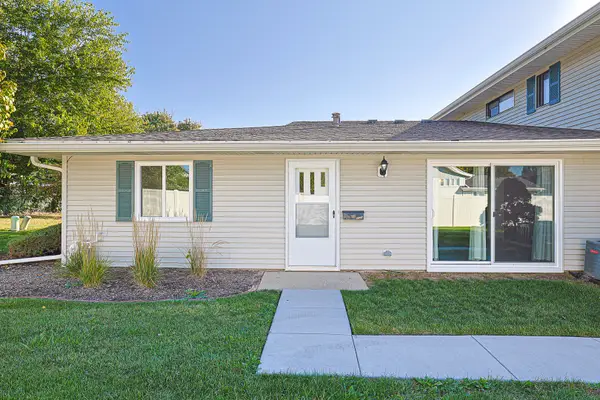 $271,500Active2 beds 1 baths950 sq. ft.
$271,500Active2 beds 1 baths950 sq. ft.1128 Quanset Court #1128, Schaumburg, IL 60194
MLS# 12497223Listed by: RE/MAX SUBURBAN - New
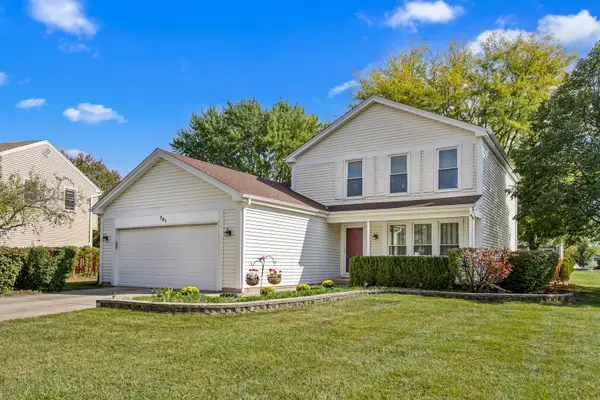 $500,000Active3 beds 3 baths2,022 sq. ft.
$500,000Active3 beds 3 baths2,022 sq. ft.741 N Walnut Lane, Schaumburg, IL 60194
MLS# 12484642Listed by: BERKSHIRE HATHAWAY HOMESERVICES AMERICAN HERITAGE - Open Sat, 11am to 1pmNew
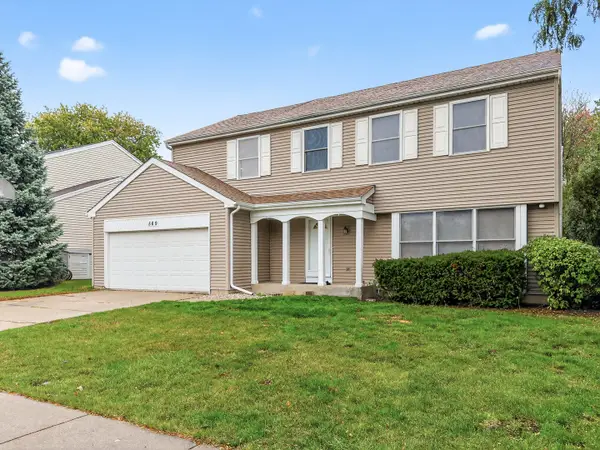 $560,000Active5 beds 3 baths2,315 sq. ft.
$560,000Active5 beds 3 baths2,315 sq. ft.569 N Walnut Lane, Schaumburg, IL 60194
MLS# 12495094Listed by: REDFIN CORPORATION
