120 Stirling Lane #Z1, Schaumburg, IL 60194
Local realty services provided by:Results Realty ERA Powered
120 Stirling Lane #Z1,Schaumburg, IL 60194
$265,000
- 2 Beds
- 2 Baths
- - sq. ft.
- Condominium
- Sold
Listed by: ralph binetti, dulce estrada
Office: re/max suburban
MLS#:12520595
Source:MLSNI
Sorry, we are unable to map this address
Price summary
- Price:$265,000
- Monthly HOA dues:$257
About this home
Welcome to this charming and well-maintained ranch-style, first-floor 2-bedroom, 2-bath townhome that offers the perfect blend of comfort, convenience, and peaceful living. The inviting layout features a bright and spacious living area highlighted by a beautiful fireplace, creating a warm and cozy atmosphere for everyday living or entertaining. Plush carpeting adds comfort throughout the main living spaces, while large windows fill the home with natural light and provide views of the scenic outdoors. Step outside to your private backyard, where you can relax and enjoy a stunning pond view-an ideal spot for morning coffee, evening unwinding, or simply taking in the tranquil setting. The home also includes a convenient 1-car garage, offering practical storage and parking space. Located just minutes from the expressway, shopping centers, and a wide variety of restaurants, this home ensures that convenience is always within reach. Whether you're commuting, running errands, or enjoying a night out, everything you need is close by. Combining easy ranch-style living with a beautiful natural backdrop, this townhome is a wonderful place to call home.
Contact an agent
Home facts
- Year built:1995
- Listing ID #:12520595
- Added:43 day(s) ago
- Updated:January 03, 2026 at 07:57 AM
Rooms and interior
- Bedrooms:2
- Total bathrooms:2
- Full bathrooms:2
Heating and cooling
- Cooling:Central Air
- Heating:Forced Air, Natural Gas
Structure and exterior
- Roof:Asphalt
- Year built:1995
Schools
- High school:Hoffman Estates High School
- Middle school:Jane Addams Junior High School
- Elementary school:Hoover Math & Science Academy
Utilities
- Water:Public
- Sewer:Public Sewer
Finances and disclosures
- Price:$265,000
- Tax amount:$4,188 (2023)
New listings near 120 Stirling Lane #Z1
- New
 $149,900Active-- beds 1 baths528 sq. ft.
$149,900Active-- beds 1 baths528 sq. ft.Address Withheld By Seller, Schaumburg, IL 60173
MLS# 12521628Listed by: BAIRD & WARNER - New
 $319,000Active4 beds 2 baths1,380 sq. ft.
$319,000Active4 beds 2 baths1,380 sq. ft.1026 Denham Place, Schaumburg, IL 60194
MLS# 12538900Listed by: BLUE FENCE REAL ESTATE INC. - Open Sat, 11am to 1pmNew
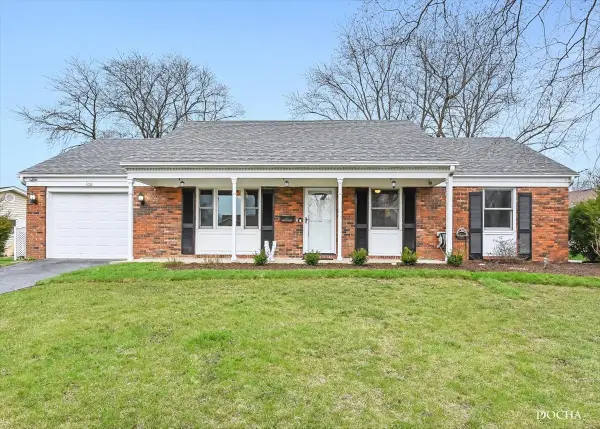 $393,000Active3 beds 2 baths1,190 sq. ft.
$393,000Active3 beds 2 baths1,190 sq. ft.100 Dartford Lane, Schaumburg, IL 60194
MLS# 12538758Listed by: KELLER WILLIAMS INFINITY 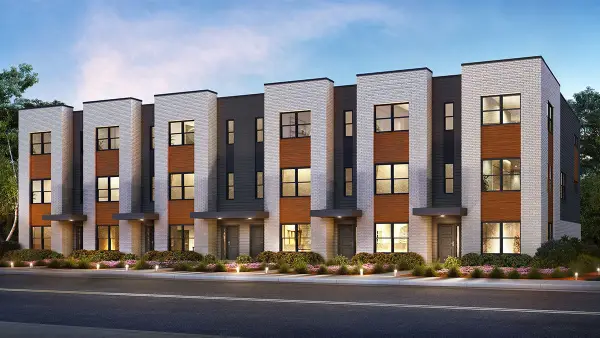 $564,990Pending3 beds 3 baths1,827 sq. ft.
$564,990Pending3 beds 3 baths1,827 sq. ft.2239 Lakeshore Drive, Schaumburg, IL 60196
MLS# 12538092Listed by: DAYNAE GAUDIO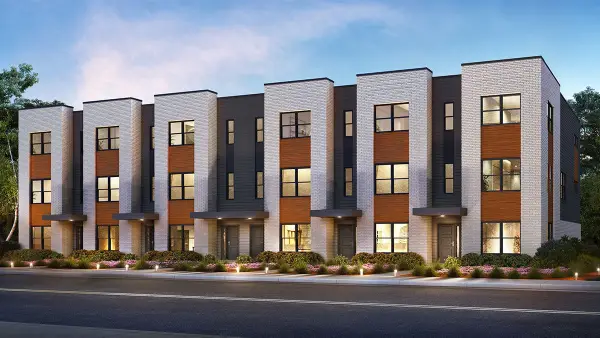 $578,990Pending3 beds 3 baths1,827 sq. ft.
$578,990Pending3 beds 3 baths1,827 sq. ft.2225 Lakeshore Drive, Schaumburg, IL 60196
MLS# 12538097Listed by: DAYNAE GAUDIO- New
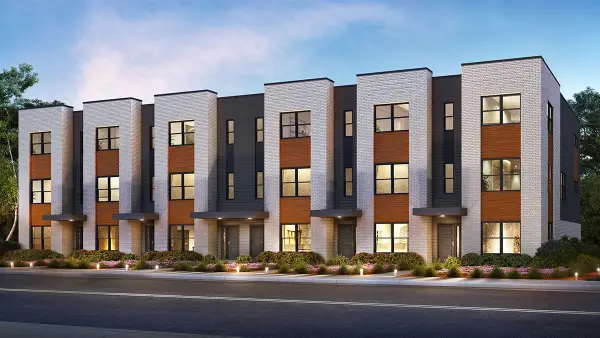 $564,990Active3 beds 3 baths1,827 sq. ft.
$564,990Active3 beds 3 baths1,827 sq. ft.2229 Lakeshore Drive, Schaumburg, IL 60196
MLS# 12538102Listed by: DAYNAE GAUDIO 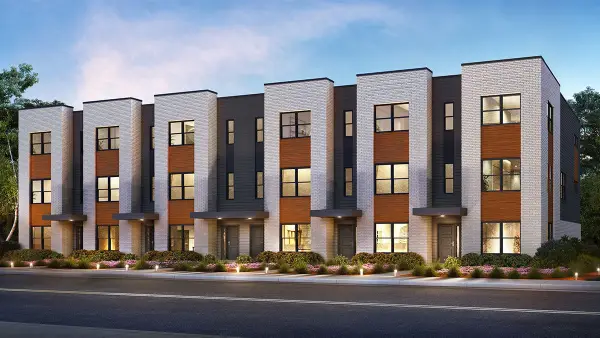 $654,490Pending3 beds 3 baths1,827 sq. ft.
$654,490Pending3 beds 3 baths1,827 sq. ft.1171 Lakepointe Drive, Schaumburg, IL 60196
MLS# 12537626Listed by: DAYNAE GAUDIO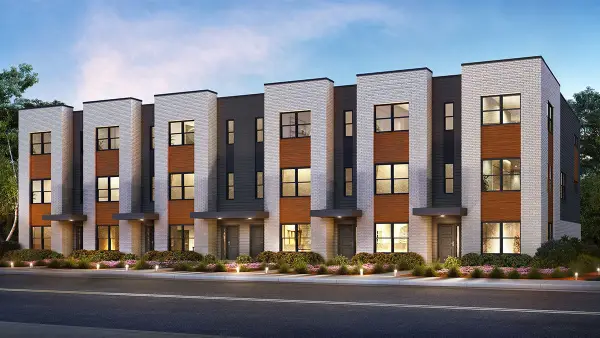 $564,990Pending3 beds 3 baths1,827 sq. ft.
$564,990Pending3 beds 3 baths1,827 sq. ft.2237 Lakeshore Drive, Schaumburg, IL 60196
MLS# 12538090Listed by: DAYNAE GAUDIO- New
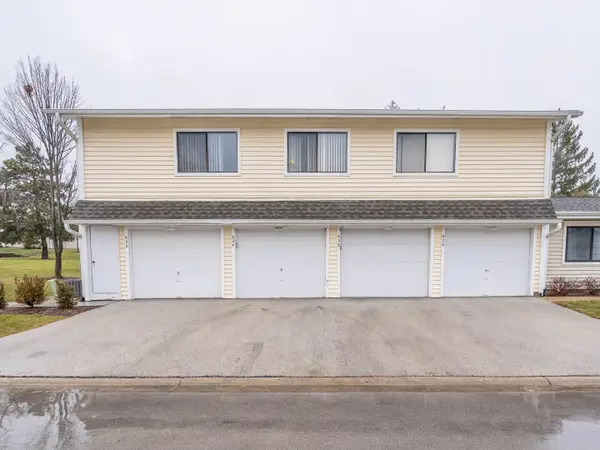 $269,900Active2 beds 2 baths
$269,900Active2 beds 2 baths624 Breakers Point #624, Schaumburg, IL 60194
MLS# 12529433Listed by: GRANDVIEW REALTY LLC 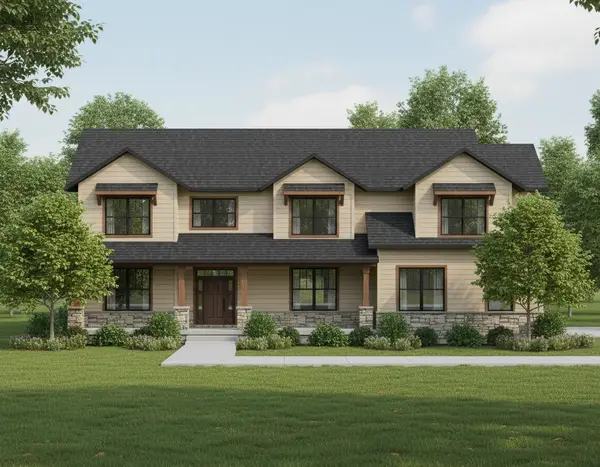 $1,649,900Active5 beds 5 baths4,000 sq. ft.
$1,649,900Active5 beds 5 baths4,000 sq. ft.1500 Illinois Street, Schaumburg, IL 60193
MLS# 12535594Listed by: TEAM REALTY CO.
