1325 Grantham Drive, Schaumburg, IL 60193
Local realty services provided by:Results Realty ERA Powered



1325 Grantham Drive,Schaumburg, IL 60193
$899,000
- 4 Beds
- 4 Baths
- 4,087 sq. ft.
- Single family
- Active
Listed by:aparajita leekha
Office:property economics, inc.
MLS#:12435496
Source:MLSNI
Price summary
- Price:$899,000
- Price per sq. ft.:$219.97
- Monthly HOA dues:$41.67
About this home
North facing Gorgeous 4 bedroom 3.5 bath home in prestigious Lion's Gate subdivision boasts a voluminous open floor plan with sun-filled rooms. This stunning home welcomes you inside with open living and dining rooms, perfect for entertaining guests! Beautiful kitchen has cherry cabinets, SS appliances, and an island. Large primary bedroom with walk-in closets, tray ceiling, can lighting, with luxury bathroom. Primary bathroom has his and her vanity, a separate shower, and a whirlpool tub. Rarely available Huge 24 x 22 bonus room upstairs. Finished basement 2016 with full bathroom. Brand new Water Heater. Roof 2014. A maintenance-free deck with a serene water view highlights the rear deck! Three-car side load garage. Close to parks, golf course, shopping & highways. Community offers private lakes, fountains & playgrounds. Easy access to walking path. District 54 schools, Conant High. Backyard is a tranquil getaway where you feel at one with nature and beautiful views.
Contact an agent
Home facts
- Year built:2005
- Listing Id #:12435496
- Added:1 day(s) ago
- Updated:August 03, 2025 at 11:39 AM
Rooms and interior
- Bedrooms:4
- Total bathrooms:4
- Full bathrooms:3
- Half bathrooms:1
- Living area:4,087 sq. ft.
Heating and cooling
- Cooling:Central Air
- Heating:Forced Air, Natural Gas
Structure and exterior
- Roof:Asphalt
- Year built:2005
- Building area:4,087 sq. ft.
- Lot area:0.24 Acres
Schools
- High school:J B Conant High School
- Middle school:Margaret Mead Junior High School
- Elementary school:Michael Collins Elementary Schoo
Utilities
- Water:Lake Michigan
- Sewer:Public Sewer
Finances and disclosures
- Price:$899,000
- Price per sq. ft.:$219.97
- Tax amount:$21,481 (2023)
New listings near 1325 Grantham Drive
- New
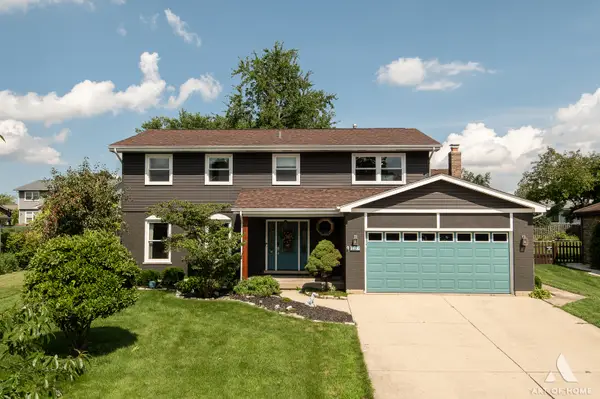 $599,900Active5 beds 3 baths2,500 sq. ft.
$599,900Active5 beds 3 baths2,500 sq. ft.1109 Beach Comber Drive, Schaumburg, IL 60193
MLS# 12436392Listed by: REAL BROKER LLC - Open Sun, 12 to 2pmNew
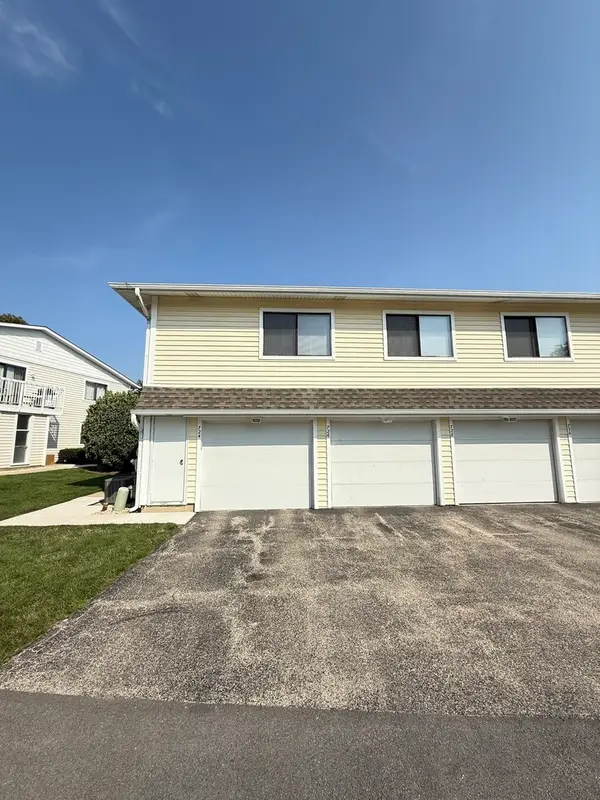 $265,000Active2 beds 2 baths1,100 sq. ft.
$265,000Active2 beds 2 baths1,100 sq. ft.724 Whitesail Drive, Schaumburg, IL 60194
MLS# 12436341Listed by: CREEKEND REALTY LLC - New
 $215,000Active1 beds 1 baths1,100 sq. ft.
$215,000Active1 beds 1 baths1,100 sq. ft.196 Camden Court #W1, Schaumburg, IL 60194
MLS# 12430424Listed by: COLDWELL BANKER REALTY - New
 $233,000Active1 beds 1 baths942 sq. ft.
$233,000Active1 beds 1 baths942 sq. ft.100 Superior Court #L2, Schaumburg, IL 60193
MLS# 12435921Listed by: KELLER WILLIAMS SUCCESS REALTY - New
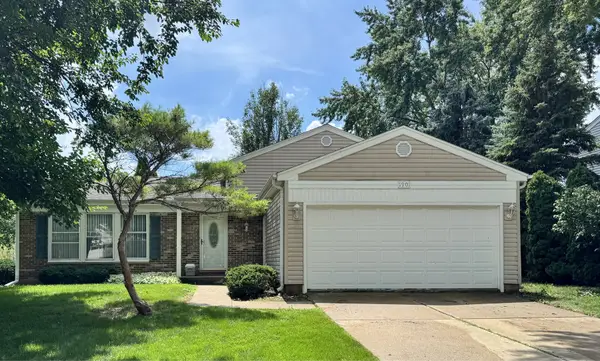 $430,000Active4 beds 2 baths1,709 sq. ft.
$430,000Active4 beds 2 baths1,709 sq. ft.1901 Kingsley Drive, Schaumburg, IL 60194
MLS# 12430638Listed by: KELLER WILLIAMS SUCCESS REALTY - New
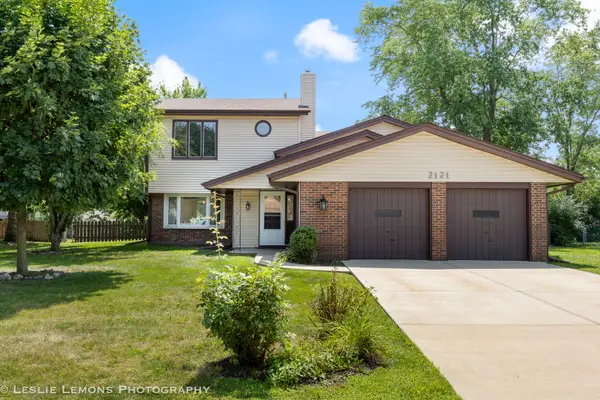 $460,000Active4 beds 4 baths1,892 sq. ft.
$460,000Active4 beds 4 baths1,892 sq. ft.2121 W Weathersfield Way, Schaumburg, IL 60193
MLS# 12418353Listed by: EPIQUE REALTY INC - New
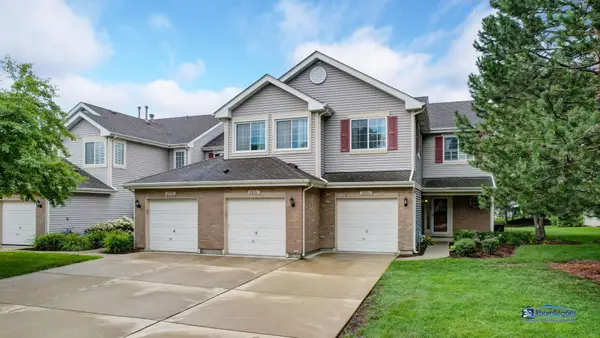 $325,000Active2 beds 2 baths1,317 sq. ft.
$325,000Active2 beds 2 baths1,317 sq. ft.2803 Odlum Drive, Schaumburg, IL 60194
MLS# 12435512Listed by: PMI CHI-TOWN - New
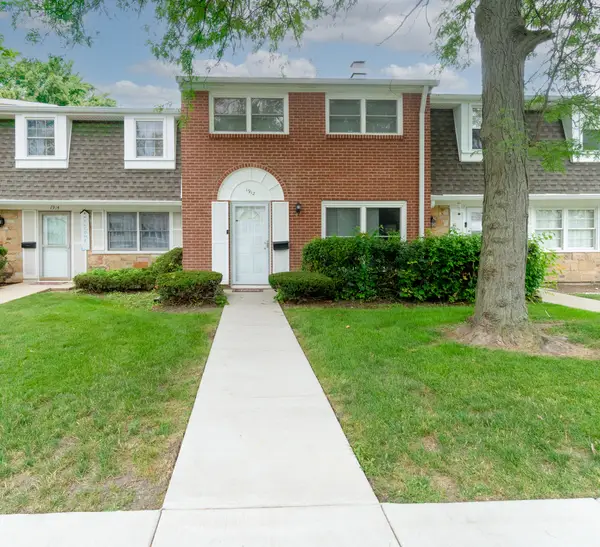 $305,000Active3 beds 2 baths1,490 sq. ft.
$305,000Active3 beds 2 baths1,490 sq. ft.1912 Finchley Court, Schaumburg, IL 60194
MLS# 12435710Listed by: XR REALTY - New
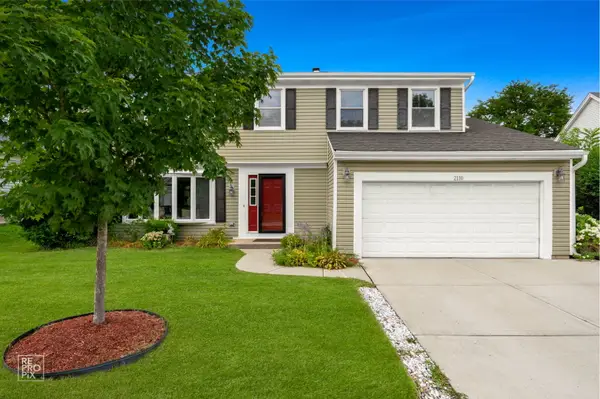 $529,900Active5 beds 3 baths2,579 sq. ft.
$529,900Active5 beds 3 baths2,579 sq. ft.2110 Primrose Lane, Schaumburg, IL 60194
MLS# 12434055Listed by: DNV SOLUTIONS LLC
