1410 Seward Street, Schaumburg, IL 60193
Local realty services provided by:Results Realty ERA Powered

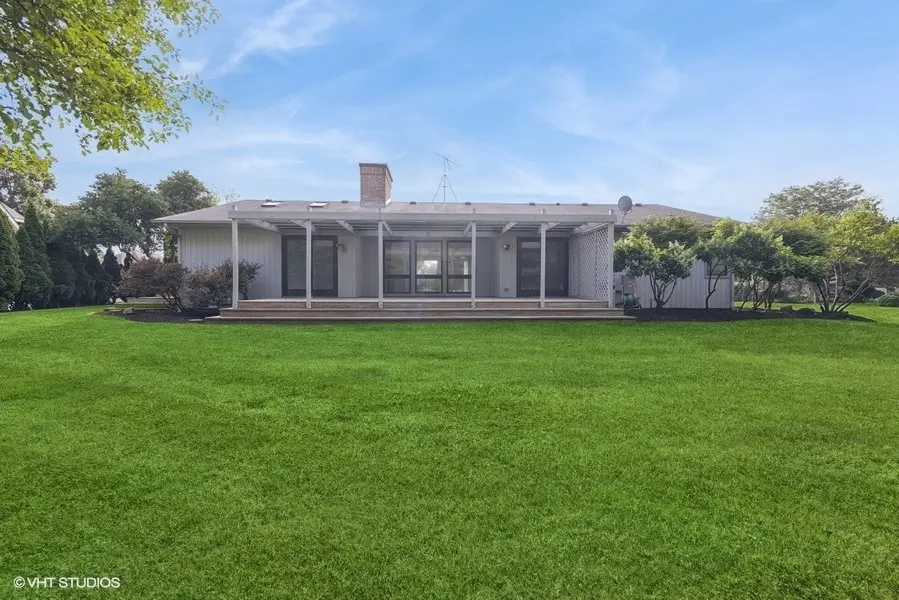
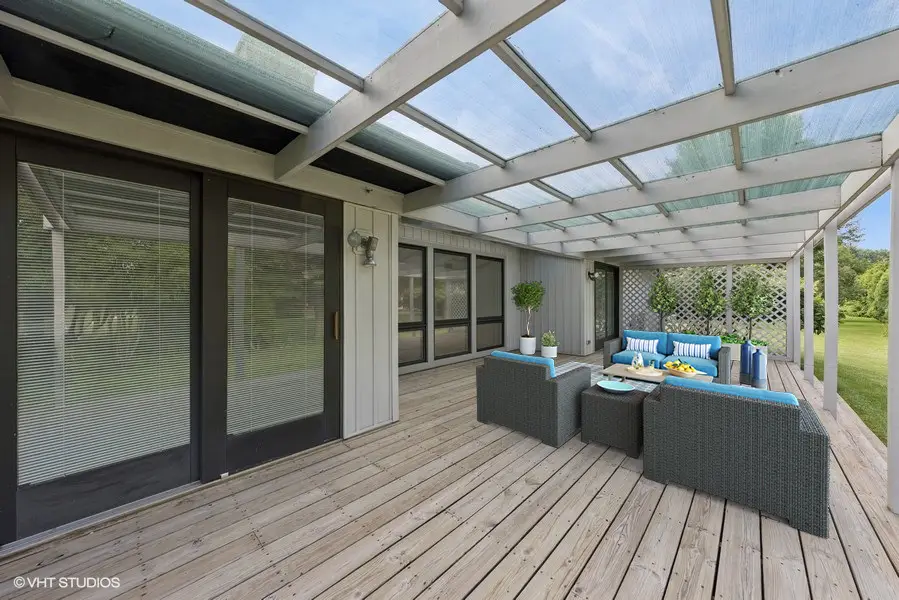
1410 Seward Street,Schaumburg, IL 60193
$525,000
- 4 Beds
- 2 Baths
- 2,287 sq. ft.
- Single family
- Pending
Listed by:liz catalano
Office:coldwell banker real estate group
MLS#:12427367
Source:MLSNI
Price summary
- Price:$525,000
- Price per sq. ft.:$229.56
About this home
HIGHEST & BEST due MON 7/28 by 10am. Step into this bright and spacious Schaumburg ranch that feels like home the moment you walk in! Vaulted ceilings and abundant natural light highlight the stunning double-sided fireplace that seamlessly connects the family and dining rooms, creating an open flow perfect for everyday living and entertaining. Featuring 4 bedrooms and 2 full baths - including a private primary suite - there's plenty of space for everyone! A door can easily be added between the primary suite and bedroom 4, making it perfect for a nursery or convenient office access. The full unfinished basement offers a blank canvas, ideal for a rec room, gym, or workshop. Outside, enjoy your morning coffee on the inviting front porch or unwind on the back deck overlooking a serene backyard. Ideally situated just minutes from Woodfield Mall, a variety of dining & entertainment options, and with quick access to major highways like I-390 for an easy commute. Nearby parks, forest preserves, and top-rated schools provide the perfect balance of convenience and lifestyle. Move-in ready with endless potential, homes this special don't last long!
Contact an agent
Home facts
- Year built:1988
- Listing Id #:12427367
- Added:17 day(s) ago
- Updated:August 13, 2025 at 07:45 AM
Rooms and interior
- Bedrooms:4
- Total bathrooms:2
- Full bathrooms:2
- Living area:2,287 sq. ft.
Heating and cooling
- Cooling:Central Air
- Heating:Natural Gas
Structure and exterior
- Roof:Asphalt
- Year built:1988
- Building area:2,287 sq. ft.
- Lot area:0.17 Acres
Schools
- High school:J B Conant High School
- Middle school:Robert Frost Junior High School
- Elementary school:Buzz Aldrin Elementary School
Finances and disclosures
- Price:$525,000
- Price per sq. ft.:$229.56
- Tax amount:$11,000 (2023)
New listings near 1410 Seward Street
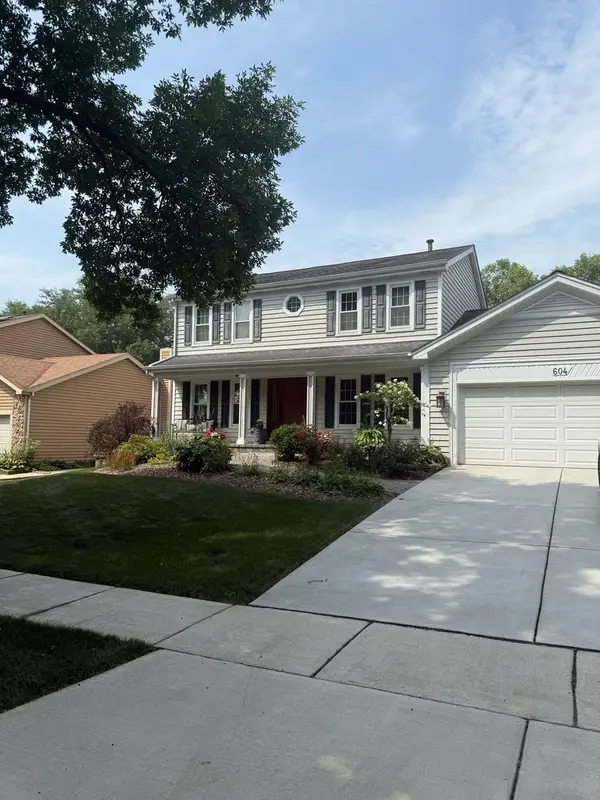 $600,000Pending3 beds 3 baths2,309 sq. ft.
$600,000Pending3 beds 3 baths2,309 sq. ft.604 N Brookdale Drive, Schaumburg, IL 60194
MLS# 12443756Listed by: BAIRD & WARNER- New
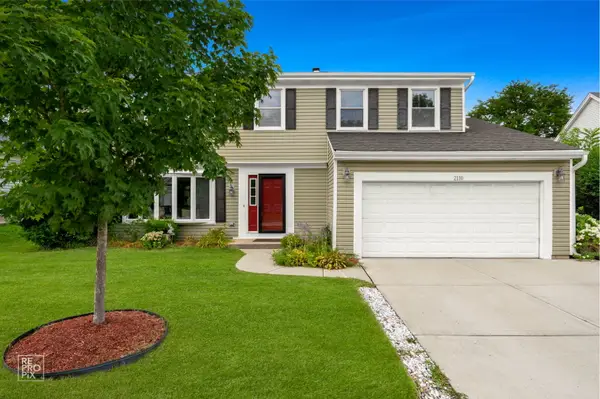 $514,900Active5 beds 3 baths2,579 sq. ft.
$514,900Active5 beds 3 baths2,579 sq. ft.2110 Primrose Lane, Schaumburg, IL 60194
MLS# 12444032Listed by: DNV SOLUTIONS LLC - New
 $225,000Active2 beds 2 baths1,200 sq. ft.
$225,000Active2 beds 2 baths1,200 sq. ft.1912 Prairie Square #234, Schaumburg, IL 60173
MLS# 12443887Listed by: PETER DROSSOS REAL ESTATE - New
 $549,000Active4 beds 3 baths1,672 sq. ft.
$549,000Active4 beds 3 baths1,672 sq. ft.1403 Hampton Lane, Schaumburg, IL 60193
MLS# 12434831Listed by: REAL BROKER LLC - New
 $520,000Active3 beds 4 baths1,840 sq. ft.
$520,000Active3 beds 4 baths1,840 sq. ft.2128 Hitching Post Lane, Schaumburg, IL 60194
MLS# 12398959Listed by: SMART HOME REALTY - New
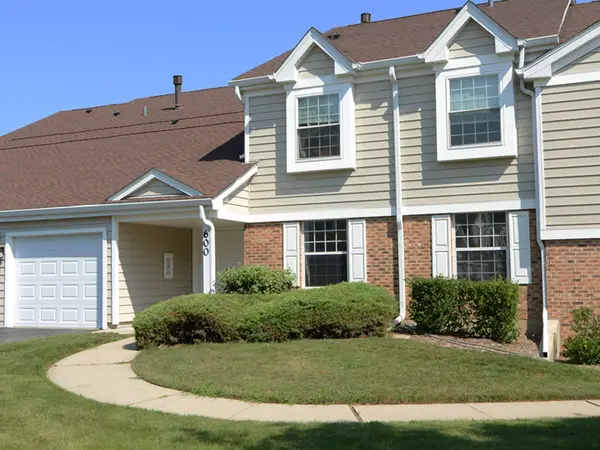 $310,000Active2 beds 1 baths1,068 sq. ft.
$310,000Active2 beds 1 baths1,068 sq. ft.600 Eastveiw Court #X1, Schaumburg, IL 60193
MLS# 12431505Listed by: L.W. REEDY REAL ESTATE - Open Sun, 11am to 1pmNew
 $264,999Active2 beds 1 baths1,006 sq. ft.
$264,999Active2 beds 1 baths1,006 sq. ft.1 Dennis Court #1, Schaumburg, IL 60193
MLS# 12440644Listed by: REDFIN CORPORATION - Open Sun, 12 to 2pmNew
 $450,000Active3 beds 3 baths1,335 sq. ft.
$450,000Active3 beds 3 baths1,335 sq. ft.908 Jeffery Court, Schaumburg, IL 60193
MLS# 12442629Listed by: COLDWELL BANKER REALTY - New
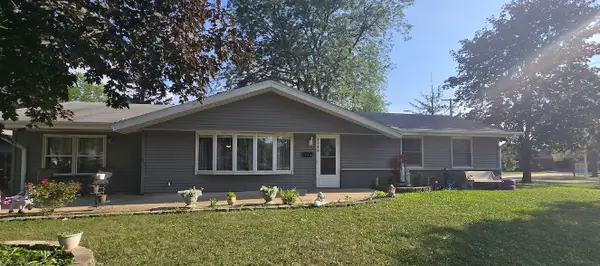 $450,000Active4 beds 2 baths1,309 sq. ft.
$450,000Active4 beds 2 baths1,309 sq. ft.1939 Weston Lane, Schaumburg, IL 60193
MLS# 12442643Listed by: REALISTIC REALTY LLC - New
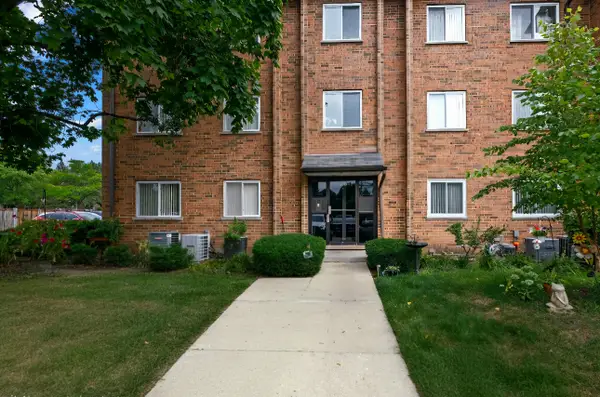 $237,000Active2 beds 2 baths
$237,000Active2 beds 2 baths900 Casey Court #27-06, Schaumburg, IL 60173
MLS# 12442120Listed by: ERA CHICAGO REALTY INC

