1520 Grant Street, Schaumburg, IL 60193
Local realty services provided by:ERA Naper Realty

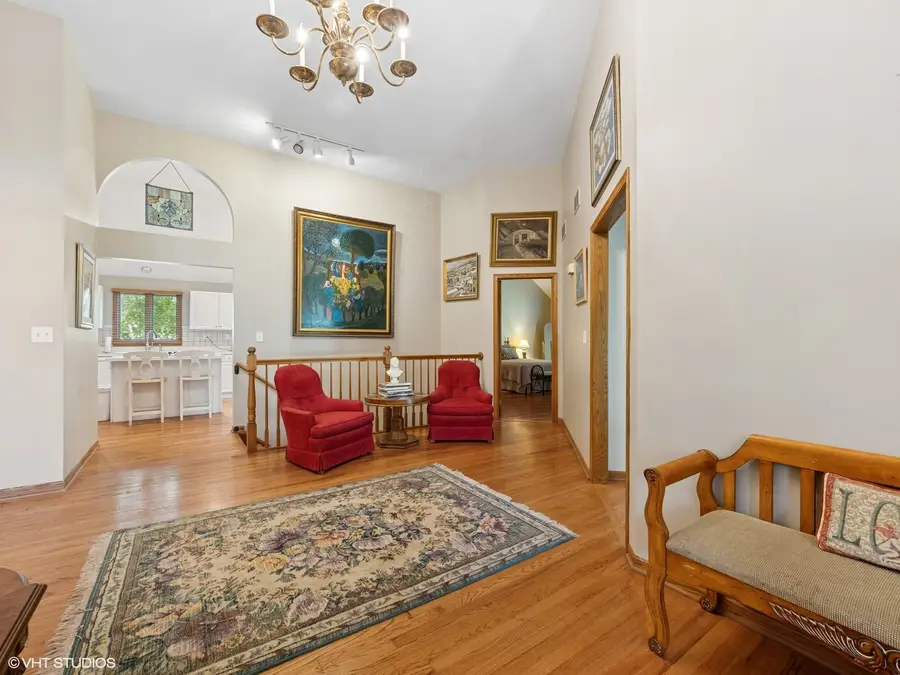
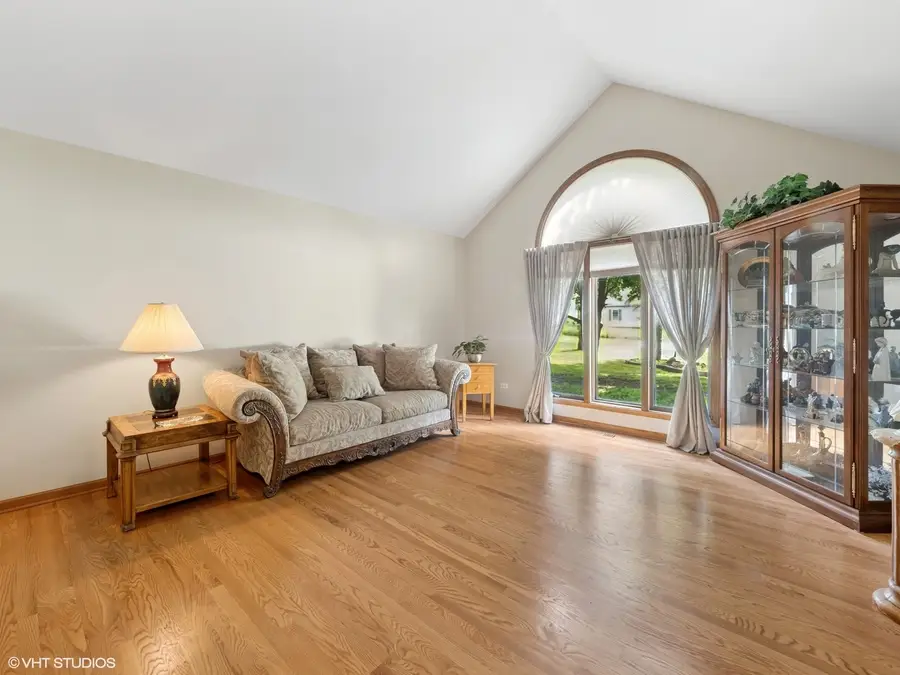
1520 Grant Street,Schaumburg, IL 60193
$890,000
- 5 Beds
- 4 Baths
- 5,304 sq. ft.
- Single family
- Active
Listed by:michelle ward
Office:compass
MLS#:12387711
Source:MLSNI
Price summary
- Price:$890,000
- Price per sq. ft.:$167.8
About this home
Welcome to this charming and spacious 5-bedroom brick ranch, perfectly situated on a serene half-acre lot at the end of a quiet street. This impeccably maintained home features an attached 3-car garage and is conveniently located near Woodfield Mall, the Schaumburg Train Station and the Elgin O'Hare Expressway, in the highly-rated District 211 and District 54 school zones. A dramatic foyer welcomes you into the home, setting the tone for the elegance found throughout. The main floor features an inviting eat-in kitchen that flows into a great room with high ceilings, abundant natural light, and a cozy wood-burning fireplace, creating the perfect setting for gatherings. This level also offers three spacious bedrooms, including two with ensuite bathrooms, a third full bathroom, a separate dining room, a formal living room, a versatile den, and a full laundry room. The fully finished lower level is a standout feature, offering two additional bedrooms, a full bath, a second kitchen, and a bonus room, making it ideal for an in-law suite or guest accommodations. The expansive, fruit tree-lined backyard is your private oasis, designed for relaxation and entertainment. Enjoy warm evenings on the large deck and patio, or make use of the fenced-in dog run, and a convenient storage shed. Recent updates include newer hardwood floors, water heater, furnace, air conditioner, humidifier, and well pump. Additionally, the home is wheelchair accessible. This home combines convenience, style, and functionality in a sought-after neighborhood.
Contact an agent
Home facts
- Year built:1995
- Listing Id #:12387711
- Added:64 day(s) ago
- Updated:August 13, 2025 at 10:47 AM
Rooms and interior
- Bedrooms:5
- Total bathrooms:4
- Full bathrooms:4
- Living area:5,304 sq. ft.
Heating and cooling
- Cooling:Central Air
- Heating:Natural Gas
Structure and exterior
- Roof:Asphalt
- Year built:1995
- Building area:5,304 sq. ft.
Schools
- High school:J B Conant High School
- Middle school:Robert Frost Junior High School
- Elementary school:Buzz Aldrin Elementary School
Finances and disclosures
- Price:$890,000
- Price per sq. ft.:$167.8
- Tax amount:$12,443 (2023)
New listings near 1520 Grant Street
- Open Sun, 1 to 3pmNew
 $549,900Active4 beds 3 baths2,300 sq. ft.
$549,900Active4 beds 3 baths2,300 sq. ft.405 Clifton Court, Schaumburg, IL 60193
MLS# 12441768Listed by: BAIRD & WARNER - New
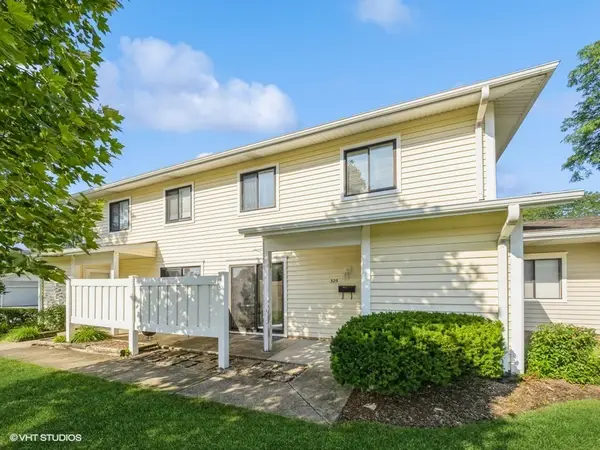 $259,900Active2 beds 2 baths
$259,900Active2 beds 2 baths325 Bayview Point, Schaumburg, IL 60194
MLS# 12446495Listed by: RE/MAX SUBURBAN - Open Sun, 11am to 2pmNew
 $299,000Active2 beds 2 baths1,450 sq. ft.
$299,000Active2 beds 2 baths1,450 sq. ft.2814 Belle Lane #2814, Schaumburg, IL 60193
MLS# 12441689Listed by: CENTURY 21 NEW HERITAGE WEST - Open Sat, 11am to 1pmNew
 $389,900Active3 beds 2 baths1,300 sq. ft.
$389,900Active3 beds 2 baths1,300 sq. ft.1701 W Schaumburg Road, Schaumburg, IL 60194
MLS# 12446000Listed by: HOMESMART CONNECT LLC - New
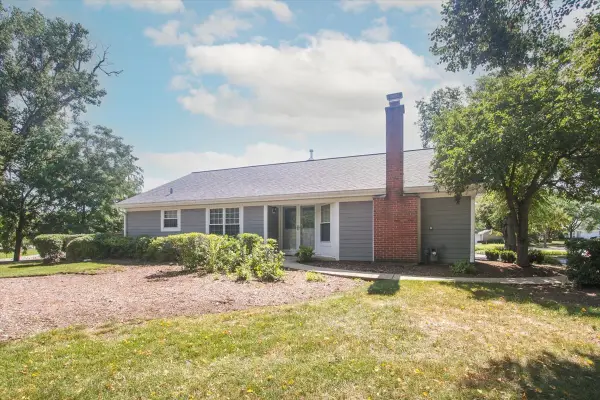 $349,000Active2 beds 2 baths1,142 sq. ft.
$349,000Active2 beds 2 baths1,142 sq. ft.1 Sarahs Grove Lane, Schaumburg, IL 60193
MLS# 12444009Listed by: RE/MAX SUBURBAN 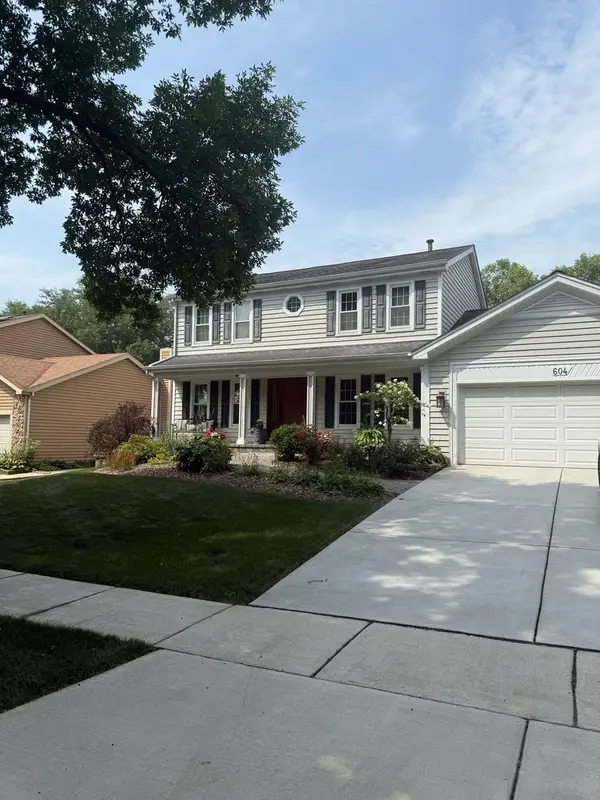 $600,000Pending3 beds 3 baths2,309 sq. ft.
$600,000Pending3 beds 3 baths2,309 sq. ft.604 N Brookdale Drive, Schaumburg, IL 60194
MLS# 12443756Listed by: BAIRD & WARNER- New
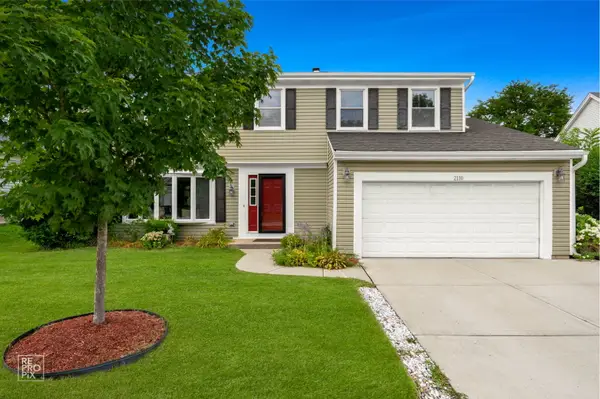 $514,900Active5 beds 3 baths2,579 sq. ft.
$514,900Active5 beds 3 baths2,579 sq. ft.2110 Primrose Lane, Schaumburg, IL 60194
MLS# 12444032Listed by: DNV SOLUTIONS LLC - New
 $225,000Active2 beds 2 baths1,200 sq. ft.
$225,000Active2 beds 2 baths1,200 sq. ft.1912 Prairie Square #234, Schaumburg, IL 60173
MLS# 12443887Listed by: PETER DROSSOS REAL ESTATE - Open Sun, 11am to 1pmNew
 $549,000Active4 beds 3 baths1,672 sq. ft.
$549,000Active4 beds 3 baths1,672 sq. ft.1403 Hampton Lane, Schaumburg, IL 60193
MLS# 12434831Listed by: REAL BROKER LLC - New
 $520,000Active3 beds 4 baths1,840 sq. ft.
$520,000Active3 beds 4 baths1,840 sq. ft.2128 Hitching Post Lane, Schaumburg, IL 60194
MLS# 12398959Listed by: SMART HOME REALTY
