1525 Sandburg Drive, Schaumburg, IL 60173
Local realty services provided by:Results Realty ERA Powered
1525 Sandburg Drive,Schaumburg, IL 60173
$649,000
- 4 Beds
- 3 Baths
- 2,658 sq. ft.
- Single family
- Active
Upcoming open houses
- Sun, Nov 0211:00 am - 12:00 pm
Listed by:aparajita leekha
Office:property economics, inc.
MLS#:12496288
Source:MLSNI
Price summary
- Price:$649,000
- Price per sq. ft.:$244.17
About this home
North Facing Brick front Rare opportunity to own in the Barclay Pointe subdivision. This 4 bedroom, 2.1 bathroom has a main level den. Two story foyer. Large living room. Separate dining room. Huge kitchen with eat-in area. Granite countertops. Center island. Walk-in pantry. Family room and fireplace. First floor office. Large master bedroom with vaulted ceilings. Sitting room. Walk-in closet. Master bathroom with huge whirlpool tub and separate shower. Double sink granite vanity. Skylights. Full unfinished basement with 9 foot ceilings. Large rear deck. Newer Roof & siding, Garage door. Award winning District 54 schools (Adolf Link elementary, JB Conant Highschool) and closely located to major highways, Spring Valley Nature Sanctuary, Woodfield Mall, Wholefoods and much more - only minutes to all the best Schaumburg has to offer!
Contact an agent
Home facts
- Year built:1989
- Listing ID #:12496288
- Added:4 day(s) ago
- Updated:November 02, 2025 at 05:38 PM
Rooms and interior
- Bedrooms:4
- Total bathrooms:3
- Full bathrooms:2
- Half bathrooms:1
- Living area:2,658 sq. ft.
Heating and cooling
- Cooling:Central Air
- Heating:Forced Air, Natural Gas
Structure and exterior
- Roof:Asphalt
- Year built:1989
- Building area:2,658 sq. ft.
- Lot area:0.23 Acres
Schools
- High school:J B Conant High School
- Middle school:Margaret Mead Junior High School
- Elementary school:Adolph Link Elementary School
Utilities
- Water:Public
- Sewer:Public Sewer
Finances and disclosures
- Price:$649,000
- Price per sq. ft.:$244.17
- Tax amount:$13,829 (2023)
New listings near 1525 Sandburg Drive
- New
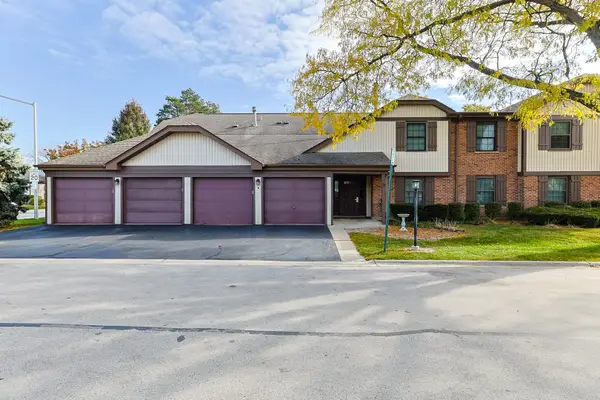 $299,900Active3 beds 2 baths1,200 sq. ft.
$299,900Active3 beds 2 baths1,200 sq. ft.367 Greystone Court #A2, Schaumburg, IL 60193
MLS# 12508678Listed by: RE/MAX ENTERPRISES - Open Sun, 11am to 2pmNew
 $419,000Active4 beds 2 baths2,234 sq. ft.
$419,000Active4 beds 2 baths2,234 sq. ft.920 Eden Drive, Schaumburg, IL 60195
MLS# 12505040Listed by: COLDWELL BANKER REALTY - New
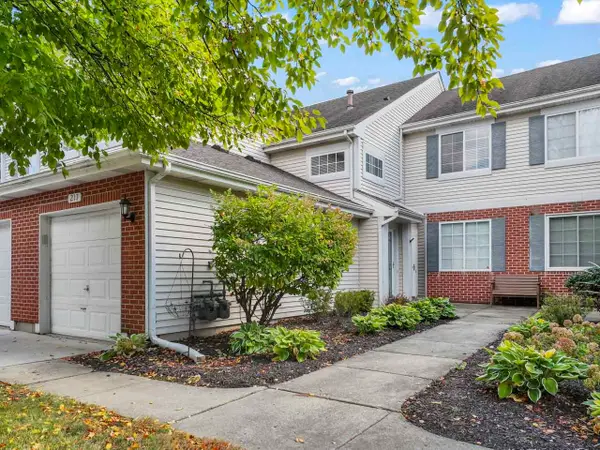 $329,900Active2 beds 2 baths1,100 sq. ft.
$329,900Active2 beds 2 baths1,100 sq. ft.217 Sierra Pass Drive, Schaumburg, IL 60194
MLS# 12499150Listed by: RE/MAX SUBURBAN - New
 Listed by ERA$220,000Active2 beds 2 baths
Listed by ERA$220,000Active2 beds 2 baths717 Tipperary Court #1C, Schaumburg, IL 60193
MLS# 12508919Listed by: MARK ALLEN REALTY ERA POWERED - New
 $475,000Active3 beds 2 baths2,168 sq. ft.
$475,000Active3 beds 2 baths2,168 sq. ft.1385 Scarboro Road #204, Schaumburg, IL 60193
MLS# 12508920Listed by: PROPERTY ECONOMICS, INC. - Open Sun, 12 to 2pmNew
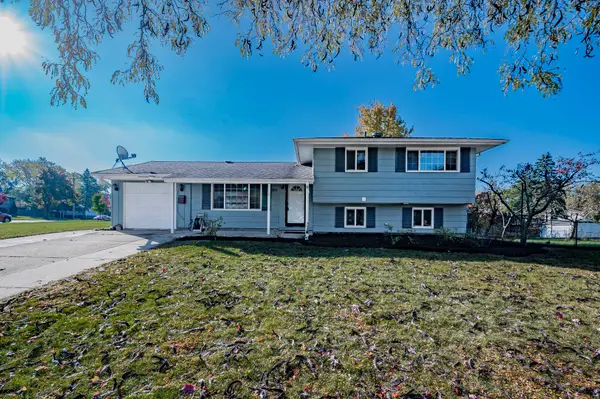 $399,900Active3 beds 2 baths1,500 sq. ft.
$399,900Active3 beds 2 baths1,500 sq. ft.1601 Kingston Lane, Schaumburg, IL 60193
MLS# 12477131Listed by: RE/MAX OF NAPERVILLE - New
 $210,000Active2 beds 2 baths1,050 sq. ft.
$210,000Active2 beds 2 baths1,050 sq. ft.614 Tralee Court #2D, Schaumburg, IL 60193
MLS# 12281133Listed by: RE/MAX ALL PRO - New
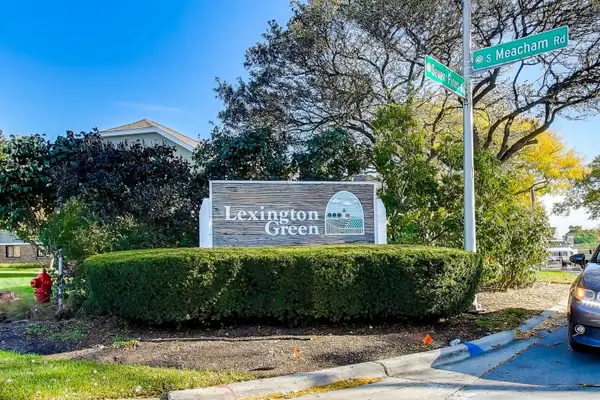 $277,000Active2 beds 2 baths1,200 sq. ft.
$277,000Active2 beds 2 baths1,200 sq. ft.321 Woodbury Court #D2, Schaumburg, IL 60193
MLS# 12498777Listed by: @PROPERTIES CHRISTIE'S INTERNATIONAL REAL ESTATE - New
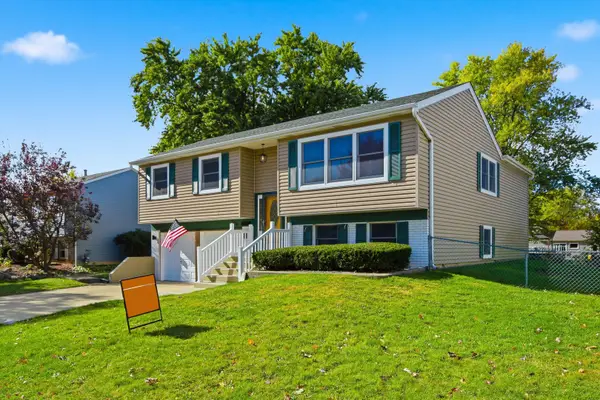 $489,900Active4 beds 2 baths2,700 sq. ft.
$489,900Active4 beds 2 baths2,700 sq. ft.108 Idlestone Lane, Schaumburg, IL 60194
MLS# 12505721Listed by: CASEY & WAGNER REAL ESTATE - New
 $209,999Active1 beds 1 baths910 sq. ft.
$209,999Active1 beds 1 baths910 sq. ft.1744 Eastwood Court #4, Schaumburg, IL 60195
MLS# 12413045Listed by: RE/MAX SUBURBAN
