202 Dublin Lane #V-1, Schaumburg, IL 60194
Local realty services provided by:Results Realty ERA Powered

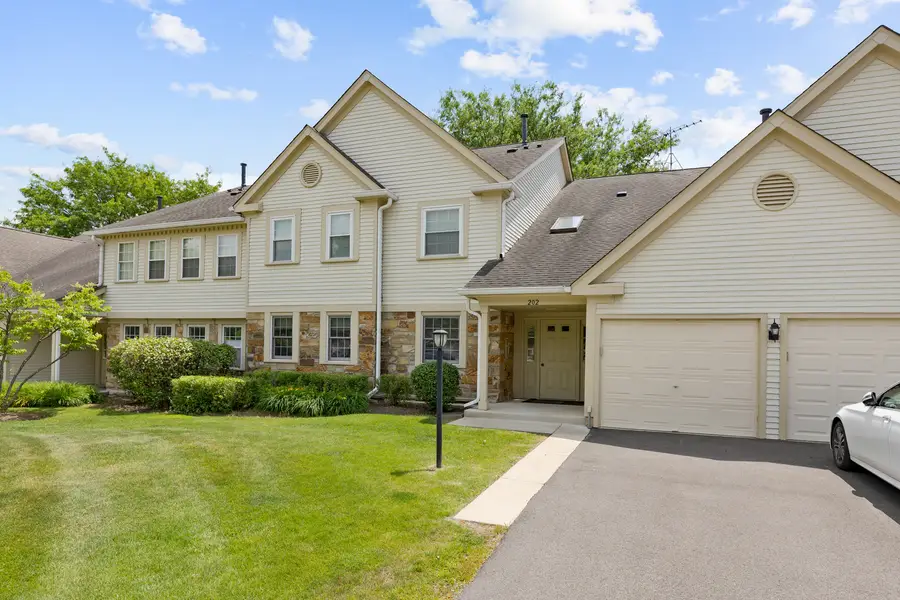
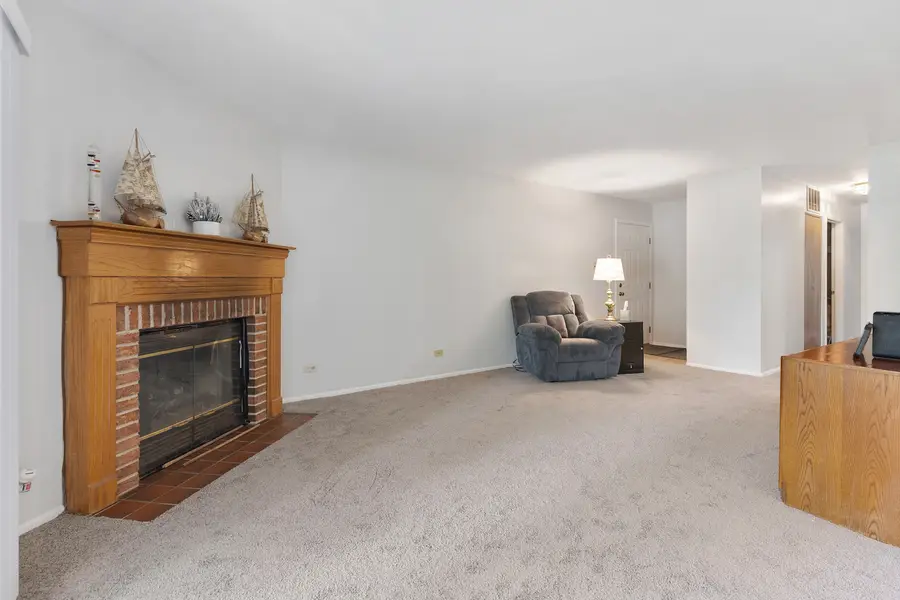
202 Dublin Lane #V-1,Schaumburg, IL 60194
$294,900
- 2 Beds
- 2 Baths
- 1,200 sq. ft.
- Condominium
- Pending
Listed by:steve burke
Office:re/max suburban
MLS#:12409942
Source:MLSNI
Price summary
- Price:$294,900
- Price per sq. ft.:$245.75
- Monthly HOA dues:$256
About this home
Popular Hawthorne model with many updates and upgrades throughout this first floor coach home. This home boasts Brand new carpet. (installed 3 weeks ago) Entire unit is freshly painted. Refrigerator, dishwasher, microwave and disposal less than 1 year old. Washing Machine and Dryer are approximately 1 year old. In addition to the newer appliances, the kitchen features a brand new wood laminate floor, one year old laminate counter top, Newer Delta faucet and a walk in Pantry. Both baths are highlighted by one year old vinyl flooring and newer vanity tops. All windows and sliding doors are approximately 10 years old and have had all the wood trim beautifully re-stained. The living room enjoys a beautiful corner fireplace with a brick surround, custom wood mantle, gas logs, custom fireplace doors and 2 sliding doors leading out to a comfortable patio. The one car garage has a newer high end epoxy floor coating that was professionally installed. This home has an excellent location tucked in to a quiet cul-de-sac and only a few blocks from restaurants, grocery and many other retail shops.... The neighborhood features multiple parks, 2 pools and clubhouse. The grade school is the highly regarded Hoover and Science Academy.
Contact an agent
Home facts
- Year built:1995
- Listing Id #:12409942
- Added:41 day(s) ago
- Updated:August 13, 2025 at 07:39 AM
Rooms and interior
- Bedrooms:2
- Total bathrooms:2
- Full bathrooms:2
- Living area:1,200 sq. ft.
Heating and cooling
- Cooling:Central Air
- Heating:Natural Gas
Structure and exterior
- Roof:Asphalt
- Year built:1995
- Building area:1,200 sq. ft.
Schools
- High school:Hoffman Estates High School
- Middle school:Jane Addams Junior High School
- Elementary school:Hoover Math & Science Academy
Utilities
- Water:Lake Michigan
Finances and disclosures
- Price:$294,900
- Price per sq. ft.:$245.75
- Tax amount:$1,300 (2023)
New listings near 202 Dublin Lane #V-1
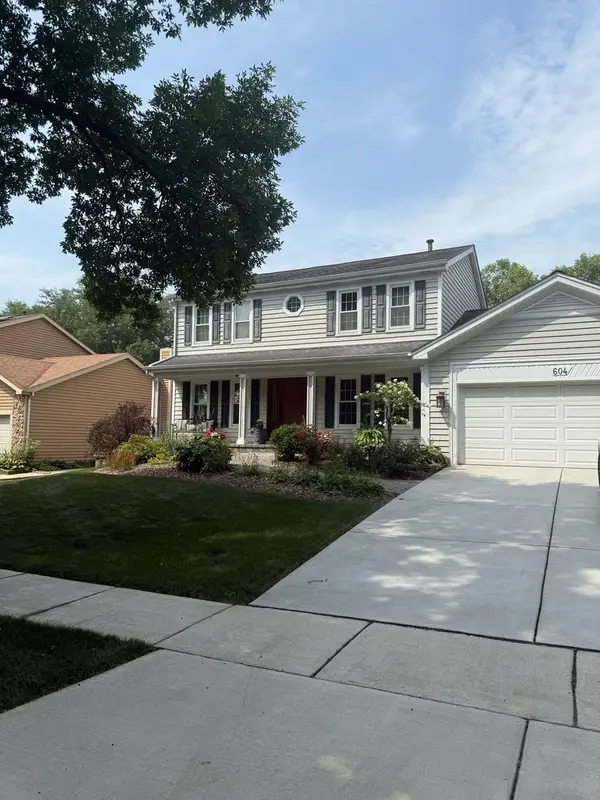 $600,000Pending3 beds 3 baths2,309 sq. ft.
$600,000Pending3 beds 3 baths2,309 sq. ft.604 N Brookdale Drive, Schaumburg, IL 60194
MLS# 12443756Listed by: BAIRD & WARNER- New
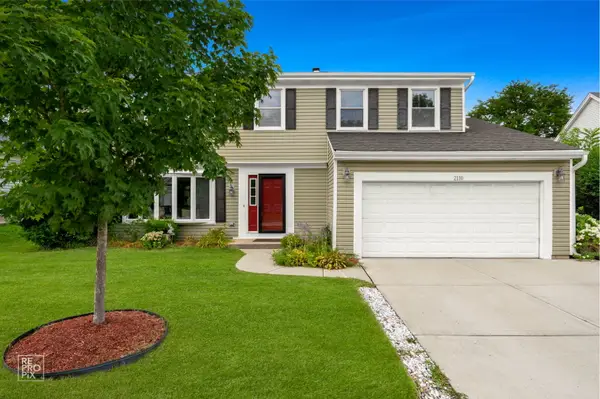 $514,900Active5 beds 3 baths2,579 sq. ft.
$514,900Active5 beds 3 baths2,579 sq. ft.2110 Primrose Lane, Schaumburg, IL 60194
MLS# 12444032Listed by: DNV SOLUTIONS LLC - New
 $225,000Active2 beds 2 baths1,200 sq. ft.
$225,000Active2 beds 2 baths1,200 sq. ft.1912 Prairie Square #234, Schaumburg, IL 60173
MLS# 12443887Listed by: PETER DROSSOS REAL ESTATE - New
 $549,000Active4 beds 3 baths1,672 sq. ft.
$549,000Active4 beds 3 baths1,672 sq. ft.1403 Hampton Lane, Schaumburg, IL 60193
MLS# 12434831Listed by: REAL BROKER LLC - New
 $520,000Active3 beds 4 baths1,840 sq. ft.
$520,000Active3 beds 4 baths1,840 sq. ft.2128 Hitching Post Lane, Schaumburg, IL 60194
MLS# 12398959Listed by: SMART HOME REALTY - New
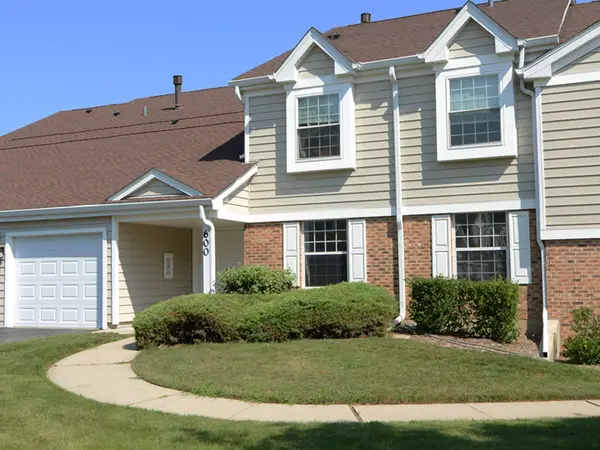 $310,000Active2 beds 1 baths1,068 sq. ft.
$310,000Active2 beds 1 baths1,068 sq. ft.600 Eastveiw Court #X1, Schaumburg, IL 60193
MLS# 12431505Listed by: L.W. REEDY REAL ESTATE - Open Sun, 11am to 1pmNew
 $264,999Active2 beds 1 baths1,006 sq. ft.
$264,999Active2 beds 1 baths1,006 sq. ft.1 Dennis Court #1, Schaumburg, IL 60193
MLS# 12440644Listed by: REDFIN CORPORATION - Open Sun, 12 to 2pmNew
 $450,000Active3 beds 3 baths1,335 sq. ft.
$450,000Active3 beds 3 baths1,335 sq. ft.908 Jeffery Court, Schaumburg, IL 60193
MLS# 12442629Listed by: COLDWELL BANKER REALTY - New
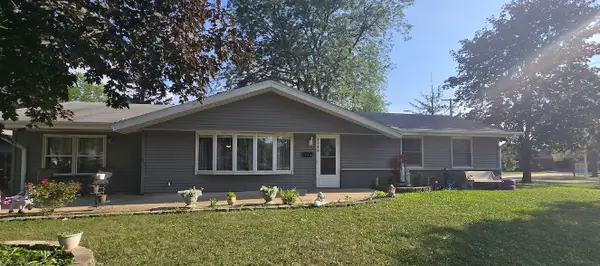 $450,000Active4 beds 2 baths1,309 sq. ft.
$450,000Active4 beds 2 baths1,309 sq. ft.1939 Weston Lane, Schaumburg, IL 60193
MLS# 12442643Listed by: REALISTIC REALTY LLC - New
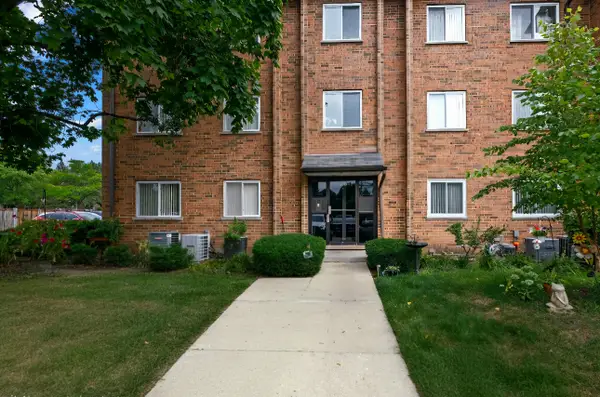 $237,000Active2 beds 2 baths
$237,000Active2 beds 2 baths900 Casey Court #27-06, Schaumburg, IL 60173
MLS# 12442120Listed by: ERA CHICAGO REALTY INC

