21 White Pine Drive, Schaumburg, IL 60193
Local realty services provided by:Results Realty ERA Powered
Listed by: richard gerber
Office: re/max suburban
MLS#:12460703
Source:MLSNI
Price summary
- Price:$379,000
- Price per sq. ft.:$340.22
- Monthly HOA dues:$275
About this home
This updated one-story end unit town home is a rare offering with no step between the living room and dining room. The contemporary kitchen features custom white accented cabinetry, white quartz countertops, luxury plank vinyl flooring, stainless steel appliances, with space for a kitchen table. Sliding doors lead from the kitchen to the patio overlooking the Sarahs Grove Park and Pond. The dining room is bright and perfect for entertaining. A vaulted ceiling in living room and a beautiful gas fireplace make this home feel large and inviting. An open floorplan offers views of the park and pond from every room. The large master suite will get high marks for a vaulted ceiling, walk in closet, and pond view. The master bath offers two sinks and a whirlpool bath. There is a second bedroom, also overlooking the pond, and a second full bathroom with a shower. As you step outside to the large stamped concrete patio, you are surrounded by an exquisitely nurtured garden. A cedar fence surrounds the patio and garden for privacy. Or open the gate for easy access to the park and pond. Imagine relaxing on the patio, minding the grill, a drink in hand, with a scenic view. Premium location just one block from the public library, grocery, and restaurants in Town Square. Award winning school districts 54 and 211, an exceptional park district, all in a top-rated community make this a great Schaumburg home. Improvements: 2019 Roof, Siding, Attic Insulation | 2018 Windows, Stamped Concrete Patio | 2017 Kitchen Remodel including Refrigerator, Range/Oven, Microwave, Dishwasher, Countertops, Cabinetry | 2017 Washer & Dryer, Main Bath Remodel.
Contact an agent
Home facts
- Year built:1989
- Listing ID #:12460703
- Added:53 day(s) ago
- Updated:November 15, 2025 at 09:25 AM
Rooms and interior
- Bedrooms:2
- Total bathrooms:2
- Full bathrooms:2
- Living area:1,114 sq. ft.
Heating and cooling
- Cooling:Central Air
- Heating:Forced Air, Natural Gas
Structure and exterior
- Roof:Asphalt
- Year built:1989
- Building area:1,114 sq. ft.
Schools
- High school:Schaumburg High School
- Middle school:Robert Frost Junior High School
- Elementary school:Dirksen Elementary School
Utilities
- Water:Lake Michigan, Public
- Sewer:Public Sewer
Finances and disclosures
- Price:$379,000
- Price per sq. ft.:$340.22
- Tax amount:$716 (2023)
New listings near 21 White Pine Drive
- Open Sat, 11am to 1pmNew
 $345,000Active2 beds 2 baths1,468 sq. ft.
$345,000Active2 beds 2 baths1,468 sq. ft.2810 Belle Lane, Schaumburg, IL 60193
MLS# 12510913Listed by: WEICHERT, REALTORS - HOMES BY PRESTO - New
 $467,000Active4 beds 2 baths
$467,000Active4 beds 2 baths1930 W Weathersfield Way, Schaumburg, IL 60193
MLS# 12517267Listed by: VILLAGER REALTY - New
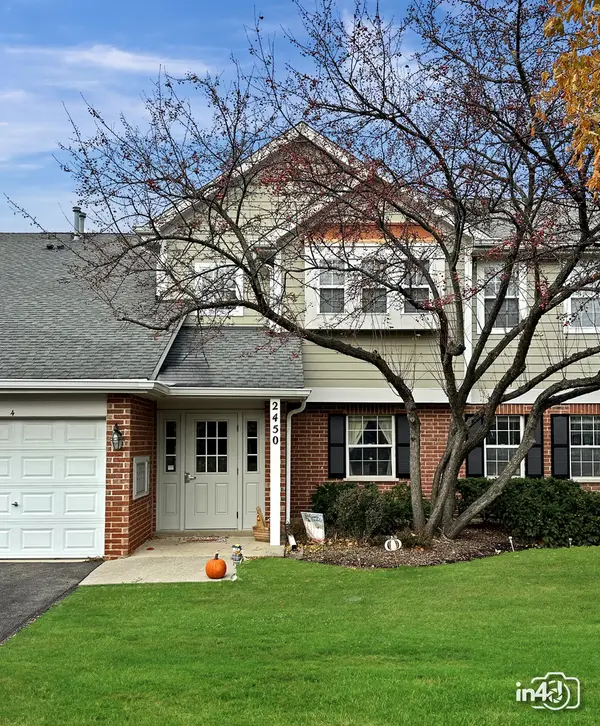 $288,000Active2 beds 2 baths1,400 sq. ft.
$288,000Active2 beds 2 baths1,400 sq. ft.2450 Raleigh Court #2, Schaumburg, IL 60193
MLS# 12515982Listed by: BAIRD & WARNER - New
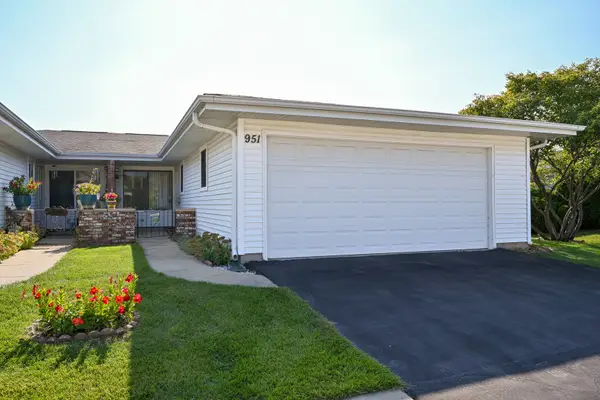 $299,000Active2 beds 2 baths1,176 sq. ft.
$299,000Active2 beds 2 baths1,176 sq. ft.951 Chelsea Lane, Schaumburg, IL 60193
MLS# 12497744Listed by: KELLER WILLIAMS PREMIERE PROPERTIES - Open Sun, 11am to 1pmNew
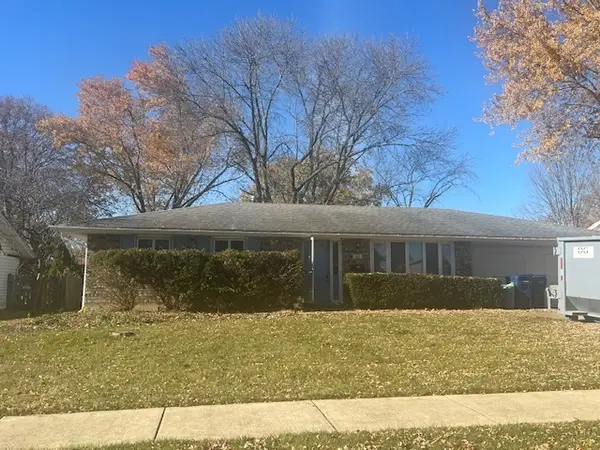 $325,000Active3 beds 2 baths1,400 sq. ft.
$325,000Active3 beds 2 baths1,400 sq. ft.308 Wianno Lane, Schaumburg, IL 60194
MLS# 12505450Listed by: COLDWELL BANKER REALTY - Open Sat, 11am to 1pmNew
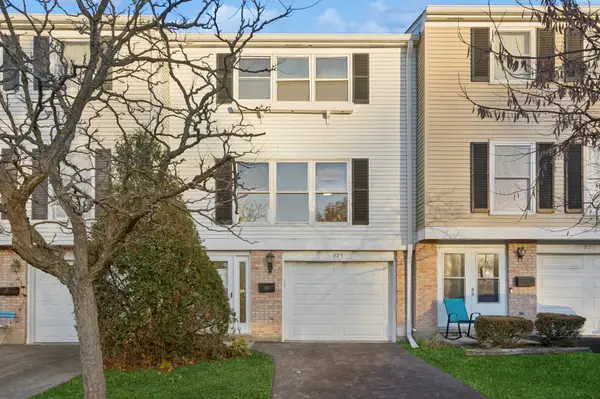 $299,900Active2 beds 2 baths1,686 sq. ft.
$299,900Active2 beds 2 baths1,686 sq. ft.923 Banbury Court, Schaumburg, IL 60194
MLS# 12510825Listed by: COLDWELL BANKER REALTY - New
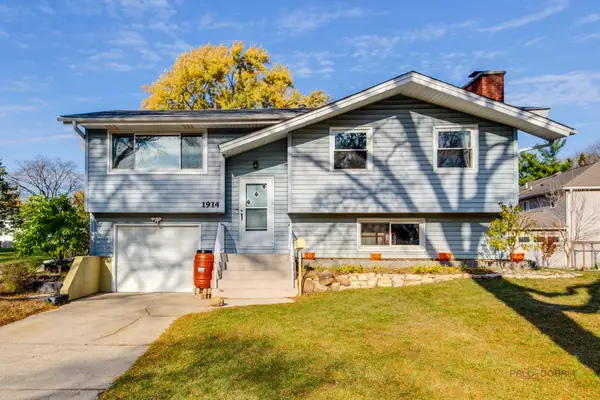 $423,000Active3 beds 2 baths1,100 sq. ft.
$423,000Active3 beds 2 baths1,100 sq. ft.Address Withheld By Seller, Schaumburg, IL 60193
MLS# 12487069Listed by: COLDWELL BANKER REALTY - Open Sat, 2:30 to 4:30pmNew
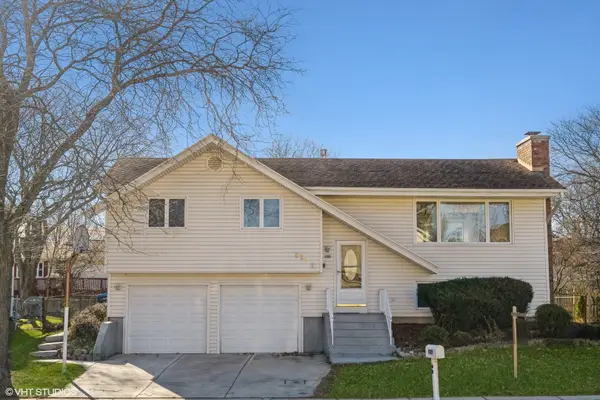 $499,000Active4 beds 3 baths1,756 sq. ft.
$499,000Active4 beds 3 baths1,756 sq. ft.829 Pinehurst Lane, Schaumburg, IL 60193
MLS# 12516084Listed by: COLDWELL BANKER REALTY - New
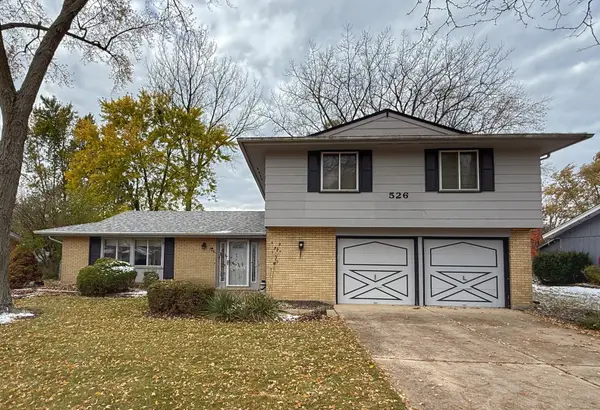 $399,900Active4 beds 3 baths2,250 sq. ft.
$399,900Active4 beds 3 baths2,250 sq. ft.526 S Springinsguth Road, Schaumburg, IL 60193
MLS# 12504554Listed by: JOHN GREENE, REALTOR - Open Sat, 1 to 3pmNew
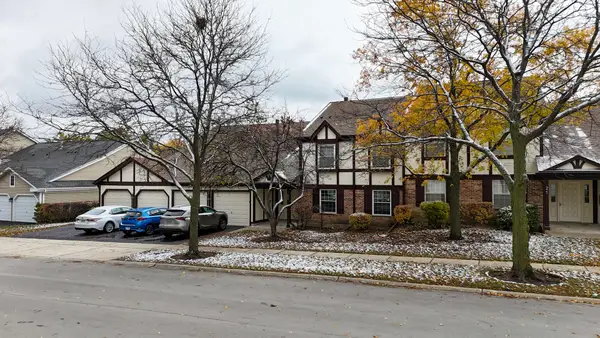 $296,000Active2 beds 1 baths1,200 sq. ft.
$296,000Active2 beds 1 baths1,200 sq. ft.25 Illinois Avenue #M1, Schaumburg, IL 60193
MLS# 12516198Listed by: ROSE REALTY LLC
