2326 Hamilton Place, Schaumburg, IL 60194
Local realty services provided by:ERA Naper Realty
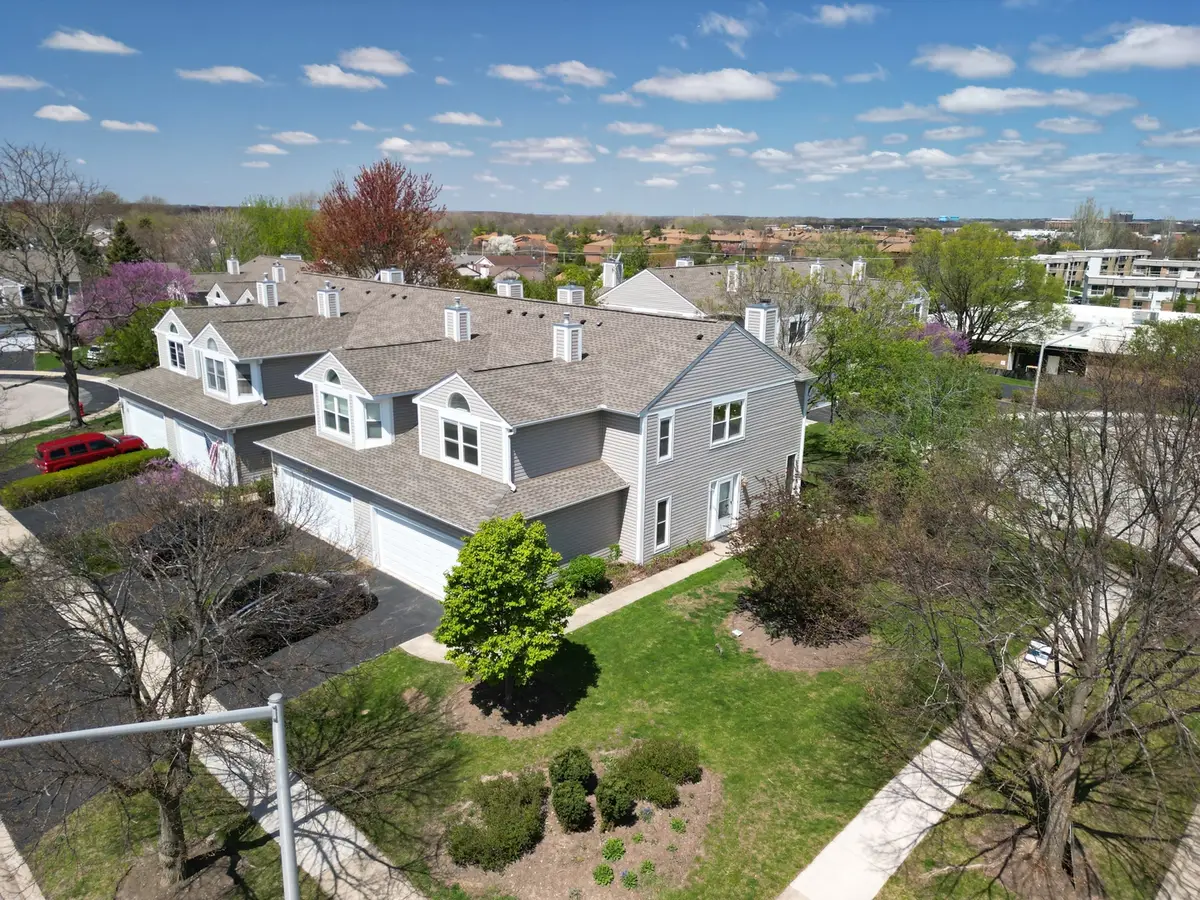
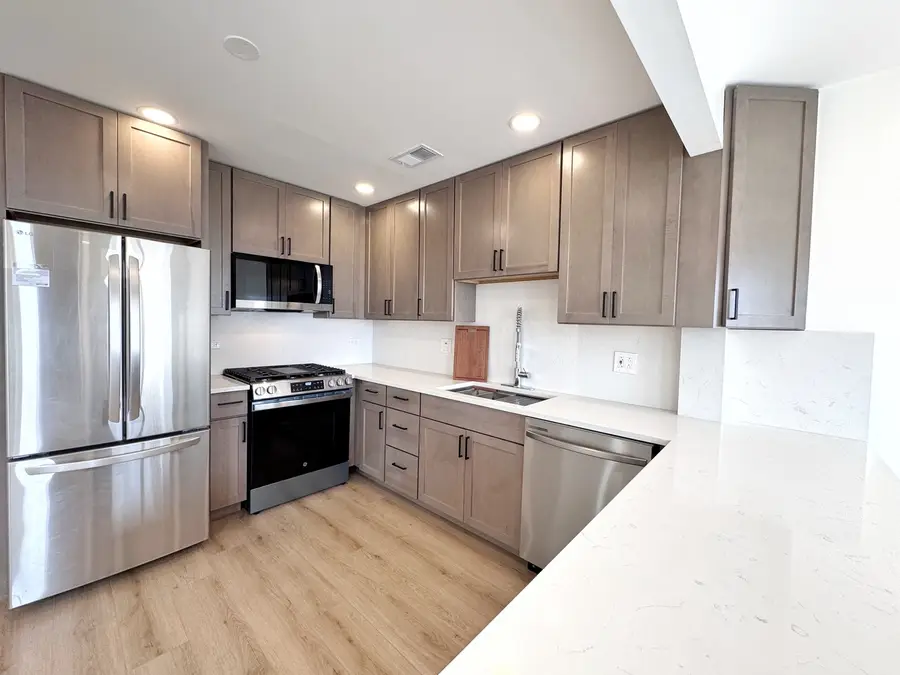
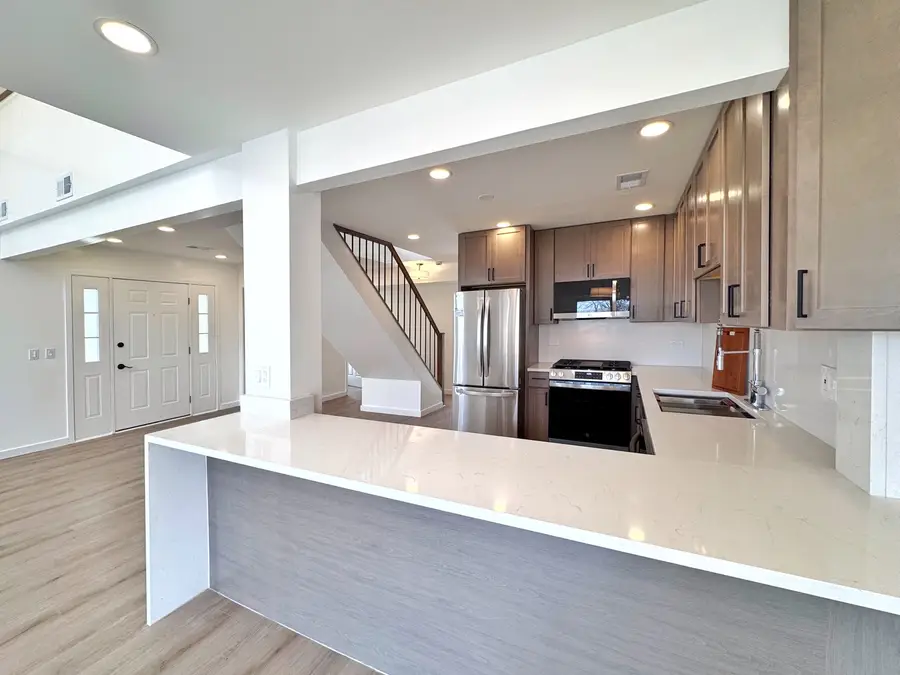
2326 Hamilton Place,Schaumburg, IL 60194
$424,999
- 2 Beds
- 3 Baths
- 1,708 sq. ft.
- Townhouse
- Pending
Listed by:alexandru susma
Office:main street real estate group
MLS#:12408026
Source:MLSNI
Price summary
- Price:$424,999
- Price per sq. ft.:$248.83
- Monthly HOA dues:$420
About this home
Step inside this fully remodeled end-unit townhouse blending modern luxury with timeless style. The home features luxury vinyl floors, upscale lighting, and soaring ceilings that create a bright, elegant atmosphere. The family room offers vaulted ceilings, a fireplace, and abundant natural light. The open kitchen includes shaker cabinets, quartz waterfall countertops and backsplash, finished with brand-new stainless steel appliances. A half bath, laundry room, and attached two-car garage complete the first floor. Upstairs, the spacious primary suite boasts a walk-in closet and a spa-like bath. A second bedroom, full bath, and versatile loft add extra comfort (currently a loft, which can/will be converted to a 3rd bedroom should the buyer prefer this prior to closing). With a well-maintained furnace and AC, plus new appliances throughout, this move-in ready home is a must-see.
Contact an agent
Home facts
- Year built:1992
- Listing Id #:12408026
- Added:56 day(s) ago
- Updated:July 20, 2025 at 07:43 AM
Rooms and interior
- Bedrooms:2
- Total bathrooms:3
- Full bathrooms:2
- Half bathrooms:1
- Living area:1,708 sq. ft.
Heating and cooling
- Cooling:Central Air
- Heating:Forced Air, Natural Gas
Structure and exterior
- Roof:Asphalt
- Year built:1992
- Building area:1,708 sq. ft.
Schools
- High school:Hoffman Estates High School
- Middle school:Jane Addams Junior High School
- Elementary school:Blackwell Elementary School
Utilities
- Water:Public
- Sewer:Public Sewer
Finances and disclosures
- Price:$424,999
- Price per sq. ft.:$248.83
- Tax amount:$6,099 (2023)
New listings near 2326 Hamilton Place
- New
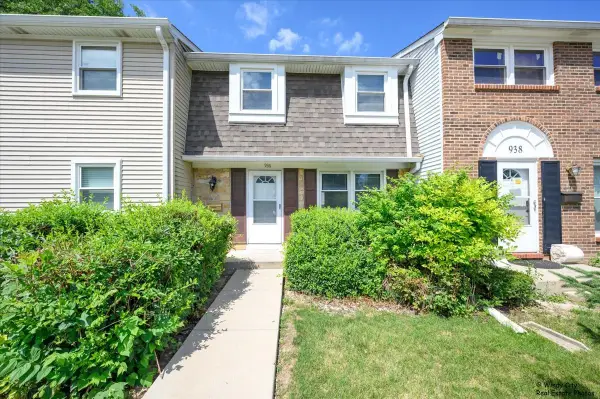 $299,900Active2 beds 2 baths1,350 sq. ft.
$299,900Active2 beds 2 baths1,350 sq. ft.936 Cardiff Court, Schaumburg, IL 60194
MLS# 12434923Listed by: HOME 4 U REALTY, INC. - New
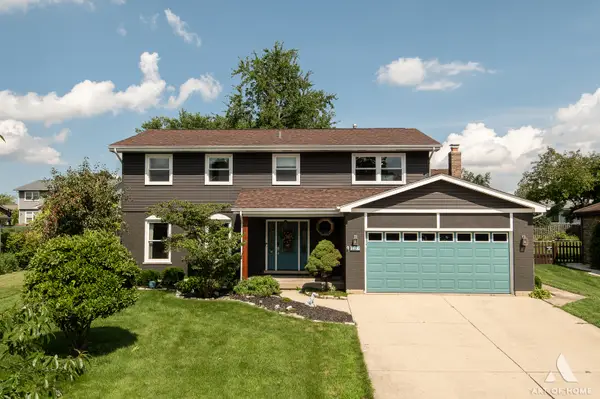 $649,900Active5 beds 3 baths2,500 sq. ft.
$649,900Active5 beds 3 baths2,500 sq. ft.1109 Beach Comber Drive, Schaumburg, IL 60193
MLS# 12434334Listed by: REAL BROKER LLC - Open Sun, 11am to 1pmNew
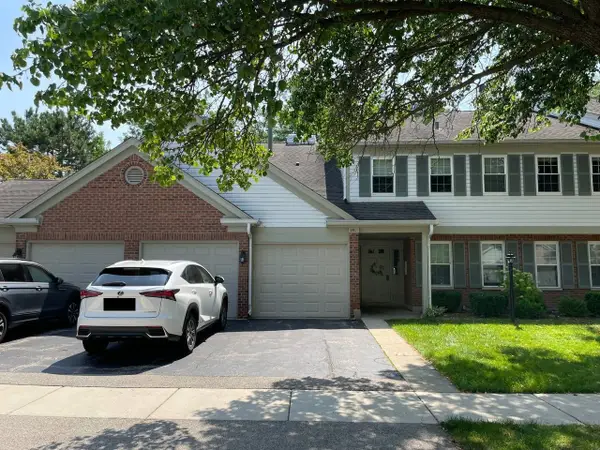 $310,000Active2 beds 2 baths1,100 sq. ft.
$310,000Active2 beds 2 baths1,100 sq. ft.151 Brookston Drive #A2, Schaumburg, IL 60193
MLS# 12433570Listed by: KELLER WILLIAMS THRIVE - New
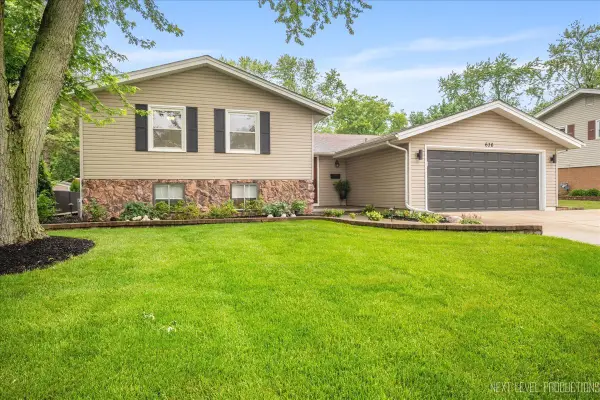 $599,900Active3 beds 3 baths2,500 sq. ft.
$599,900Active3 beds 3 baths2,500 sq. ft.636 Cambridge Drive, Schaumburg, IL 60193
MLS# 12433789Listed by: RE/MAX ALL PRO - ST CHARLES - Open Sat, 11am to 1pmNew
 $250,000Active2 beds 1 baths
$250,000Active2 beds 1 baths271 Middlebury Court #C1, Schaumburg, IL 60193
MLS# 12425961Listed by: BERKSHIRE HATHAWAY HOMESERVICES STARCK REAL ESTATE - New
 $305,000Active3 beds 2 baths1,490 sq. ft.
$305,000Active3 beds 2 baths1,490 sq. ft.1912 Finchley Court, Schaumburg, IL 60194
MLS# 12430250Listed by: XR REALTY - Open Sat, 12 to 2pmNew
 $399,000Active3 beds 3 baths1,500 sq. ft.
$399,000Active3 beds 3 baths1,500 sq. ft.251 Cobblestone Court, Schaumburg, IL 60173
MLS# 12432551Listed by: @PROPERTIES CHRISTIE'S INTERNATIONAL REAL ESTATE - New
 $243,000Active2 beds 2 baths
$243,000Active2 beds 2 baths900 Casey Court #27-06, Schaumburg, IL 60173
MLS# 12433531Listed by: ERA CHICAGO REALTY INC - New
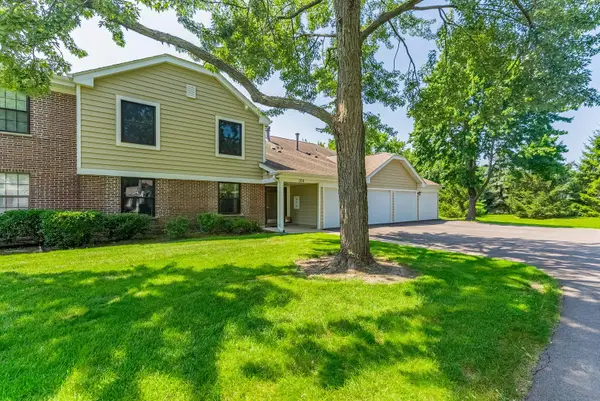 $249,000Active2 beds 1 baths1,000 sq. ft.
$249,000Active2 beds 1 baths1,000 sq. ft.284 Pembridge Lane #C1, Schaumburg, IL 60193
MLS# 12422529Listed by: REALTY OF AMERICA, LLC - Open Sat, 11am to 1pmNew
 $360,000Active3 beds 2 baths1,486 sq. ft.
$360,000Active3 beds 2 baths1,486 sq. ft.1107 Lela Court, Schaumburg, IL 60193
MLS# 12418223Listed by: FULTON GRACE REALTY
