2404 Baldwin Court, Schaumburg, IL 60193
Local realty services provided by:Results Realty ERA Powered
2404 Baldwin Court,Schaumburg, IL 60193
$639,900
- 4 Beds
- 3 Baths
- 2,367 sq. ft.
- Single family
- Pending
Listed by: kymberli saragaglia
Office: royal family real estate
MLS#:12514338
Source:MLSNI
Price summary
- Price:$639,900
- Price per sq. ft.:$270.34
About this home
Pride of ownership shines throughout this beautifully maintained home, offered by the original homeowners. From the moment you step inside, you'll appreciate the warmth and elegance of Brazilian hardwood flooring throughout the first floor including Living Room, Dining Room and Den with French Doors. Walk through to the inviting Family Room with Wood Burning, gas start Fireplace and Parquet Wood Flooring. Continue on to the heart of the home, a Complete Upgraded kitchen, featuring Quartz Countertops and Backsplash, Stainless Steel appliances, and custom Maple wood cabinetry with soft close and Porcelain Tile floor - perfect for everyday living and entertaining. Adjoining Laundry/Utility room with Front load Washer/Dryer, Porcelain Sink and Porcelain tile floor with entry to the attached 2.5Car garage with extra shelving for storage. When the day is done unwind to your Master Bedroom Suite , Spacious and Bright. Your Updated Master Bathroom features a dual Kohler sink vanity with center seating, Kohler jacuzzi tub and stand alone shower plus walk in closet. The upstairs hall bathroom and main floor powder room were also beautifully upgraded with Kohler Sinks, Tub and maple wood cabinetry with porcelain tile floor and updated fixtures. Additional highlights in the home include newer windows and numerous upgrades throughout. Roof was replaced in 2021 (with transferrable roof warranty) Hot water heater (2022) HVAC with Humidifer are newer and professionally maintained every year. Do not miss the fully finished basement with Wet bar (mini frig and bar stools included) with complimentary Recessed lighting and dimming lights, ideal for entertaining. Be sure to see the Spacious - two separate Finished concrete poured crawl spaces with lighting. Do not miss the Large deck in the back of the home ideal for get togethers and barbecues. Low maintenance required is achieved with aluminum wraps and soffits on entire exterior of home. Located in the Award Winning Schaumburg Township School District, this home is within walking distance to shopping, restaurants, and parks. Commuters will love the convenient access to expressways, while everyone can enjoy the incredible local amenities - including Woodfield Mall, Schaumburg Park District, world-class entertainment, dining, and more.
Contact an agent
Home facts
- Year built:1987
- Listing ID #:12514338
- Added:49 day(s) ago
- Updated:November 15, 2025 at 09:25 AM
Rooms and interior
- Bedrooms:4
- Total bathrooms:3
- Full bathrooms:2
- Half bathrooms:1
- Living area:2,367 sq. ft.
Heating and cooling
- Cooling:Central Air
- Heating:Forced Air, Natural Gas
Structure and exterior
- Roof:Asphalt
- Year built:1987
- Building area:2,367 sq. ft.
- Lot area:0.22 Acres
Schools
- High school:Hoffman Estates High School
- Middle school:Jane Addams Junior High School
- Elementary school:Albert Einstein Elementary Schoo
Utilities
- Water:Lake Michigan, Public
- Sewer:Public Sewer
Finances and disclosures
- Price:$639,900
- Price per sq. ft.:$270.34
- Tax amount:$9,775 (2023)
New listings near 2404 Baldwin Court
- Open Sat, 11am to 1pmNew
 $345,000Active2 beds 2 baths1,468 sq. ft.
$345,000Active2 beds 2 baths1,468 sq. ft.2810 Belle Lane, Schaumburg, IL 60193
MLS# 12510913Listed by: WEICHERT, REALTORS - HOMES BY PRESTO - New
 $467,000Active4 beds 2 baths
$467,000Active4 beds 2 baths1930 W Weathersfield Way, Schaumburg, IL 60193
MLS# 12517267Listed by: VILLAGER REALTY - New
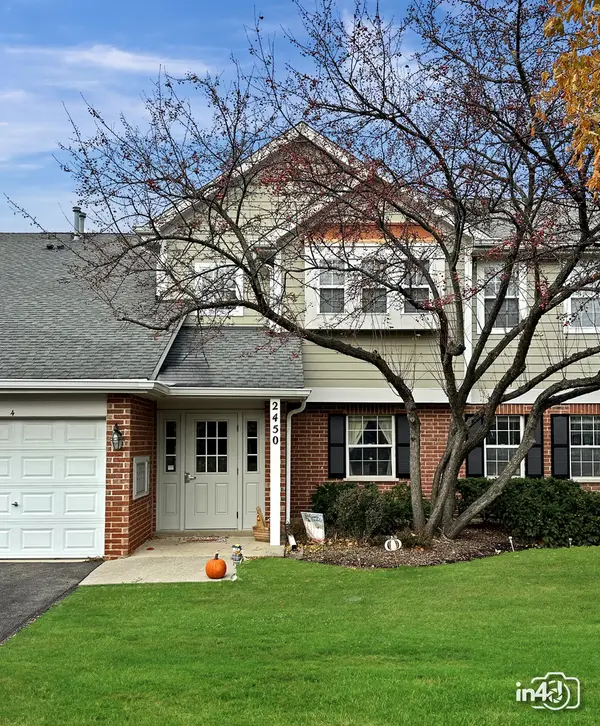 $288,000Active2 beds 2 baths1,400 sq. ft.
$288,000Active2 beds 2 baths1,400 sq. ft.2450 Raleigh Court #2, Schaumburg, IL 60193
MLS# 12515982Listed by: BAIRD & WARNER - New
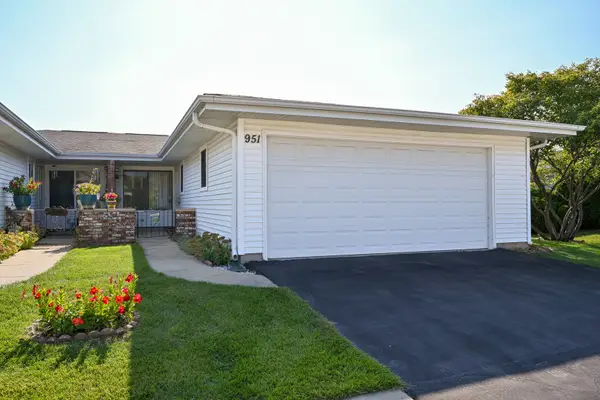 $299,000Active2 beds 2 baths1,176 sq. ft.
$299,000Active2 beds 2 baths1,176 sq. ft.951 Chelsea Lane, Schaumburg, IL 60193
MLS# 12497744Listed by: KELLER WILLIAMS PREMIERE PROPERTIES - Open Sun, 11am to 1pmNew
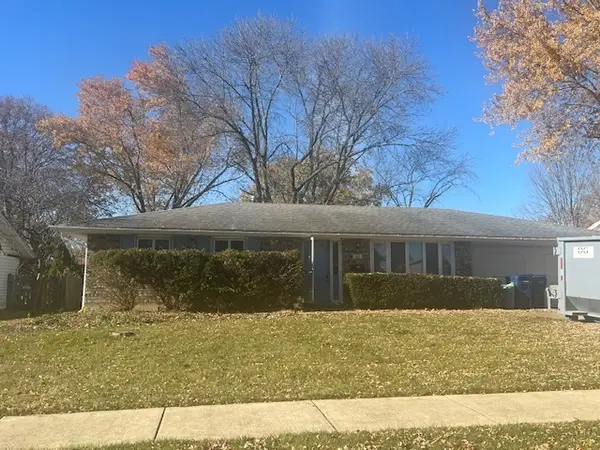 $325,000Active3 beds 2 baths1,400 sq. ft.
$325,000Active3 beds 2 baths1,400 sq. ft.308 Wianno Lane, Schaumburg, IL 60194
MLS# 12505450Listed by: COLDWELL BANKER REALTY - Open Sat, 11am to 1pmNew
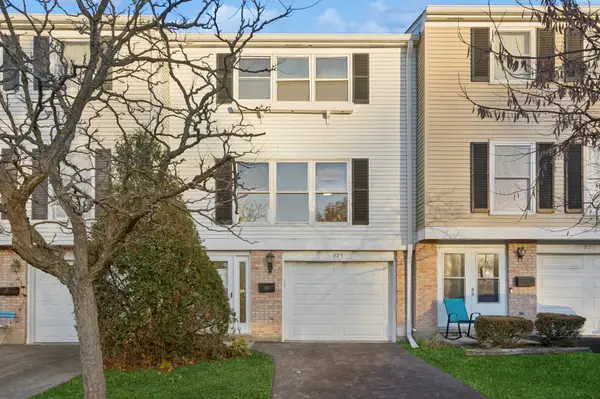 $299,900Active2 beds 2 baths1,686 sq. ft.
$299,900Active2 beds 2 baths1,686 sq. ft.923 Banbury Court, Schaumburg, IL 60194
MLS# 12510825Listed by: COLDWELL BANKER REALTY - New
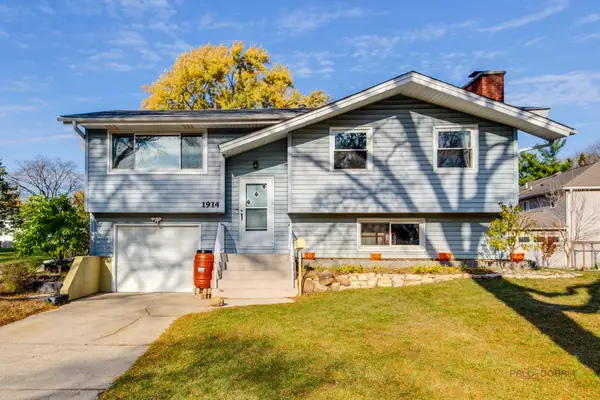 $423,000Active3 beds 2 baths1,100 sq. ft.
$423,000Active3 beds 2 baths1,100 sq. ft.Address Withheld By Seller, Schaumburg, IL 60193
MLS# 12487069Listed by: COLDWELL BANKER REALTY - Open Sat, 2:30 to 4:30pmNew
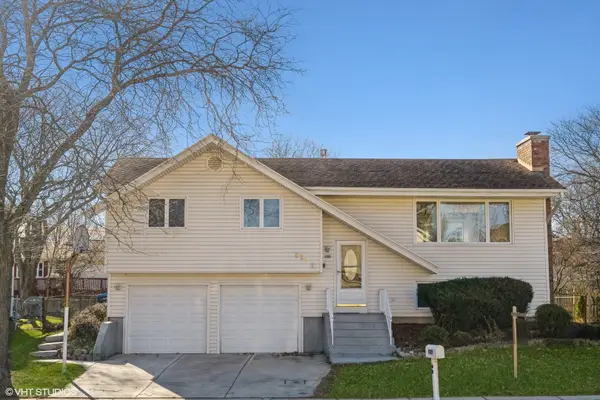 $499,000Active4 beds 3 baths1,756 sq. ft.
$499,000Active4 beds 3 baths1,756 sq. ft.829 Pinehurst Lane, Schaumburg, IL 60193
MLS# 12516084Listed by: COLDWELL BANKER REALTY - New
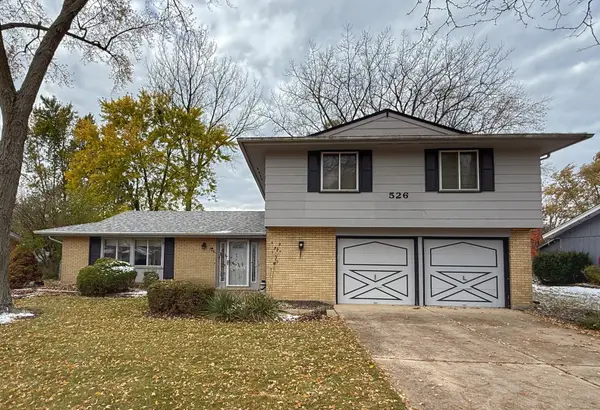 $399,900Active4 beds 3 baths2,250 sq. ft.
$399,900Active4 beds 3 baths2,250 sq. ft.526 S Springinsguth Road, Schaumburg, IL 60193
MLS# 12504554Listed by: JOHN GREENE, REALTOR - Open Sat, 1 to 3pmNew
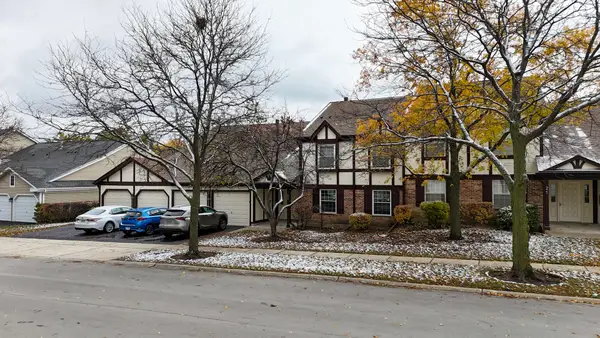 $296,000Active2 beds 1 baths1,200 sq. ft.
$296,000Active2 beds 1 baths1,200 sq. ft.25 Illinois Avenue #M1, Schaumburg, IL 60193
MLS# 12516198Listed by: ROSE REALTY LLC
