2847 Heatherwood Drive #19112, Schaumburg, IL 60194
Local realty services provided by:Results Realty ERA Powered

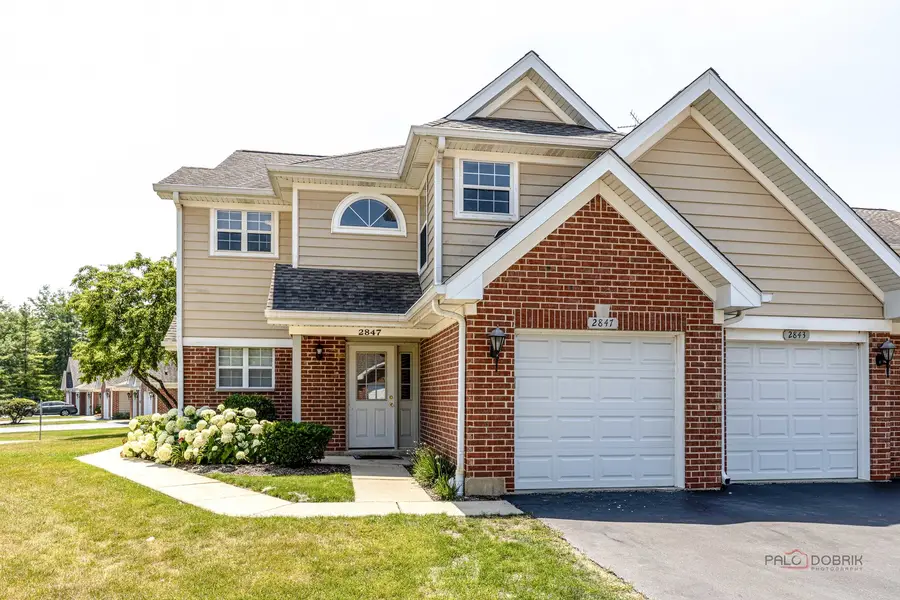
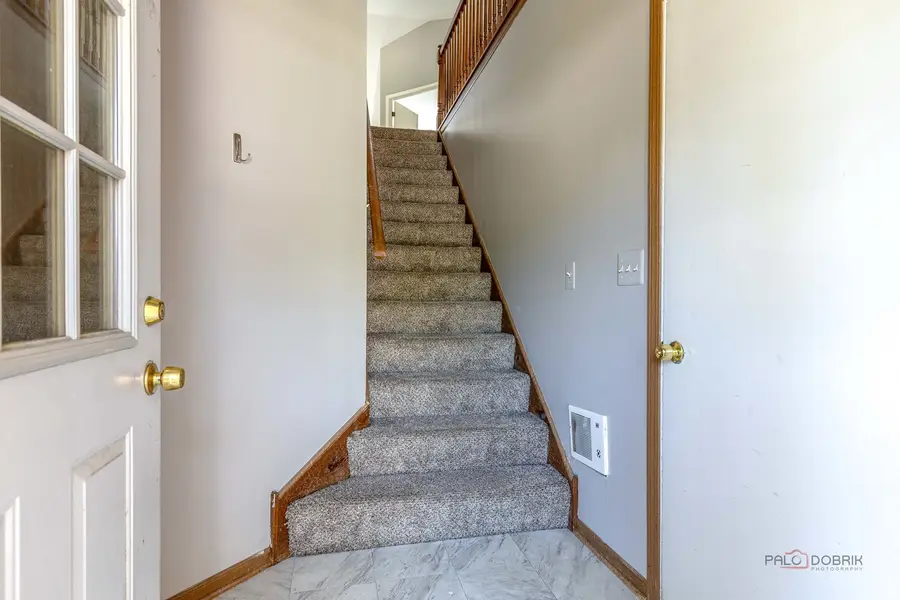
2847 Heatherwood Drive #19112,Schaumburg, IL 60194
$304,900
- 2 Beds
- 2 Baths
- 1,400 sq. ft.
- Condominium
- Active
Listed by:hakan sahsivar
Office:homesmart connect llc.
MLS#:12422351
Source:MLSNI
Price summary
- Price:$304,900
- Price per sq. ft.:$217.79
- Monthly HOA dues:$215
About this home
Welcome to your bright and spacious retreat! This beautifully maintained home boasts an open-concept design with soaring vaulted ceilings and expansive windows that flood the space with natural light. The eat-in kitchen features abundant cabinet storage, generous counter space, and a large serving window with clear sightlines into the dining and living areas-perfect for entertaining or everyday living. A versatile den with double doors offers the ideal flex space-use it as a home office, 3rd bedroom, or bonus room to fit your lifestyle. Unwind in the lovely owner's suite, complete with a walk-in closet, private bath, and a separate shower and soaking tub for your own personal spa experience. Additional highlights include a 1-car attached garage, convenient in-unit laundry, and a private balcony-perfect for enjoying your morning coffee or relaxing in the evening. Ideally located with quick access to local parks, trails, and shopping, this home truly has it all. Don't miss your chance-schedule your showing today before it's gone!
Contact an agent
Home facts
- Year built:1997
- Listing Id #:12422351
- Added:27 day(s) ago
- Updated:August 13, 2025 at 10:47 AM
Rooms and interior
- Bedrooms:2
- Total bathrooms:2
- Full bathrooms:2
- Living area:1,400 sq. ft.
Heating and cooling
- Cooling:Central Air
- Heating:Forced Air, Natural Gas
Structure and exterior
- Roof:Asphalt
- Year built:1997
- Building area:1,400 sq. ft.
Schools
- High school:Streamwood High School
- Middle school:Canton Middle School
- Elementary school:Glenbrook Elementary School
Utilities
- Water:Public
- Sewer:Public Sewer
Finances and disclosures
- Price:$304,900
- Price per sq. ft.:$217.79
- Tax amount:$5,883 (2023)
New listings near 2847 Heatherwood Drive #19112
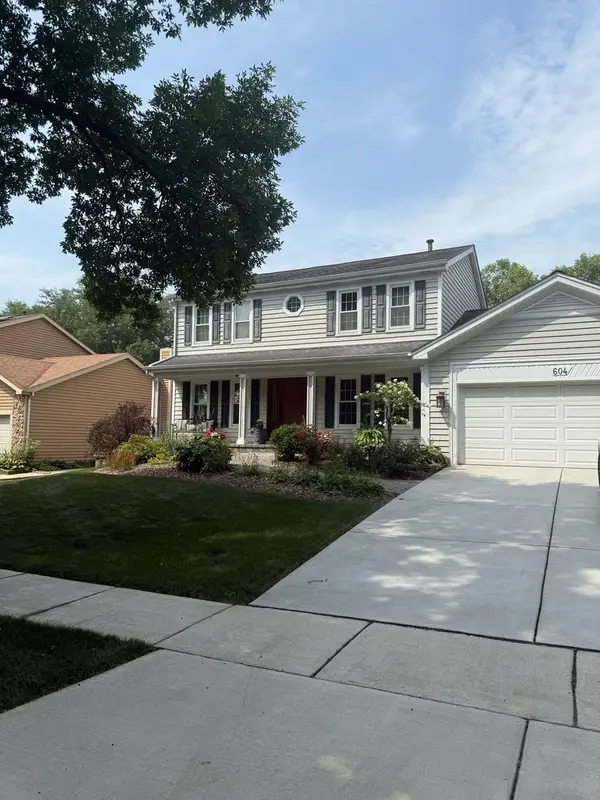 $600,000Pending3 beds 3 baths2,309 sq. ft.
$600,000Pending3 beds 3 baths2,309 sq. ft.604 N Brookdale Drive, Schaumburg, IL 60194
MLS# 12443756Listed by: BAIRD & WARNER- New
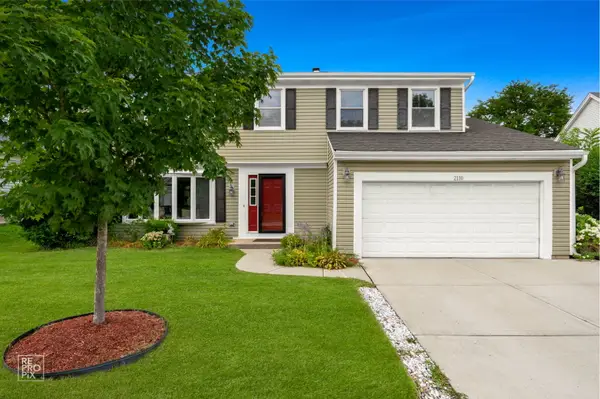 $514,900Active5 beds 3 baths2,579 sq. ft.
$514,900Active5 beds 3 baths2,579 sq. ft.2110 Primrose Lane, Schaumburg, IL 60194
MLS# 12444032Listed by: DNV SOLUTIONS LLC - New
 $225,000Active2 beds 2 baths1,200 sq. ft.
$225,000Active2 beds 2 baths1,200 sq. ft.1912 Prairie Square #234, Schaumburg, IL 60173
MLS# 12443887Listed by: PETER DROSSOS REAL ESTATE - New
 $549,000Active4 beds 3 baths1,672 sq. ft.
$549,000Active4 beds 3 baths1,672 sq. ft.1403 Hampton Lane, Schaumburg, IL 60193
MLS# 12434831Listed by: REAL BROKER LLC - New
 $520,000Active3 beds 4 baths1,840 sq. ft.
$520,000Active3 beds 4 baths1,840 sq. ft.2128 Hitching Post Lane, Schaumburg, IL 60194
MLS# 12398959Listed by: SMART HOME REALTY - New
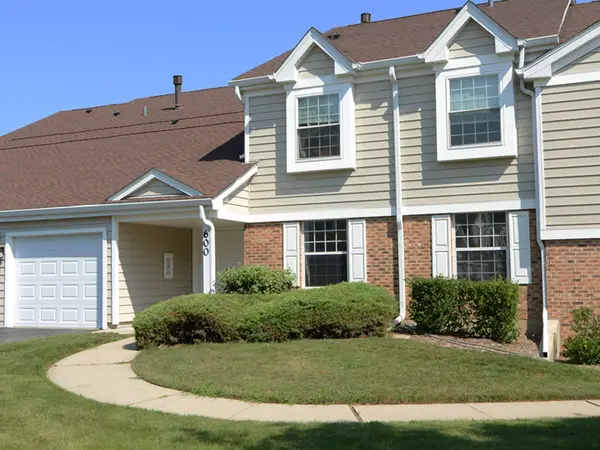 $310,000Active2 beds 1 baths1,068 sq. ft.
$310,000Active2 beds 1 baths1,068 sq. ft.600 Eastveiw Court #X1, Schaumburg, IL 60193
MLS# 12431505Listed by: L.W. REEDY REAL ESTATE - Open Sun, 11am to 1pmNew
 $264,999Active2 beds 1 baths1,006 sq. ft.
$264,999Active2 beds 1 baths1,006 sq. ft.1 Dennis Court #1, Schaumburg, IL 60193
MLS# 12440644Listed by: REDFIN CORPORATION - Open Sun, 12 to 2pmNew
 $450,000Active3 beds 3 baths1,335 sq. ft.
$450,000Active3 beds 3 baths1,335 sq. ft.908 Jeffery Court, Schaumburg, IL 60193
MLS# 12442629Listed by: COLDWELL BANKER REALTY - New
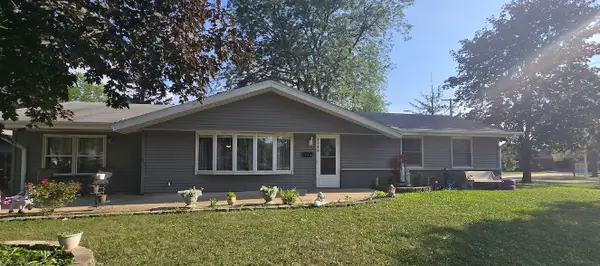 $450,000Active4 beds 2 baths1,309 sq. ft.
$450,000Active4 beds 2 baths1,309 sq. ft.1939 Weston Lane, Schaumburg, IL 60193
MLS# 12442643Listed by: REALISTIC REALTY LLC - New
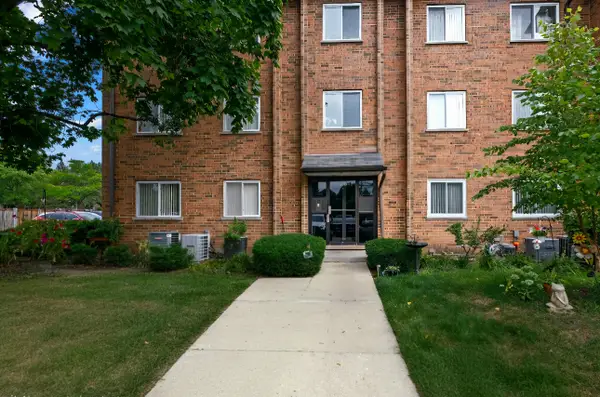 $237,000Active2 beds 2 baths
$237,000Active2 beds 2 baths900 Casey Court #27-06, Schaumburg, IL 60173
MLS# 12442120Listed by: ERA CHICAGO REALTY INC

