702 Huntington Lane, Schaumburg, IL 60193
Local realty services provided by:Results Realty ERA Powered
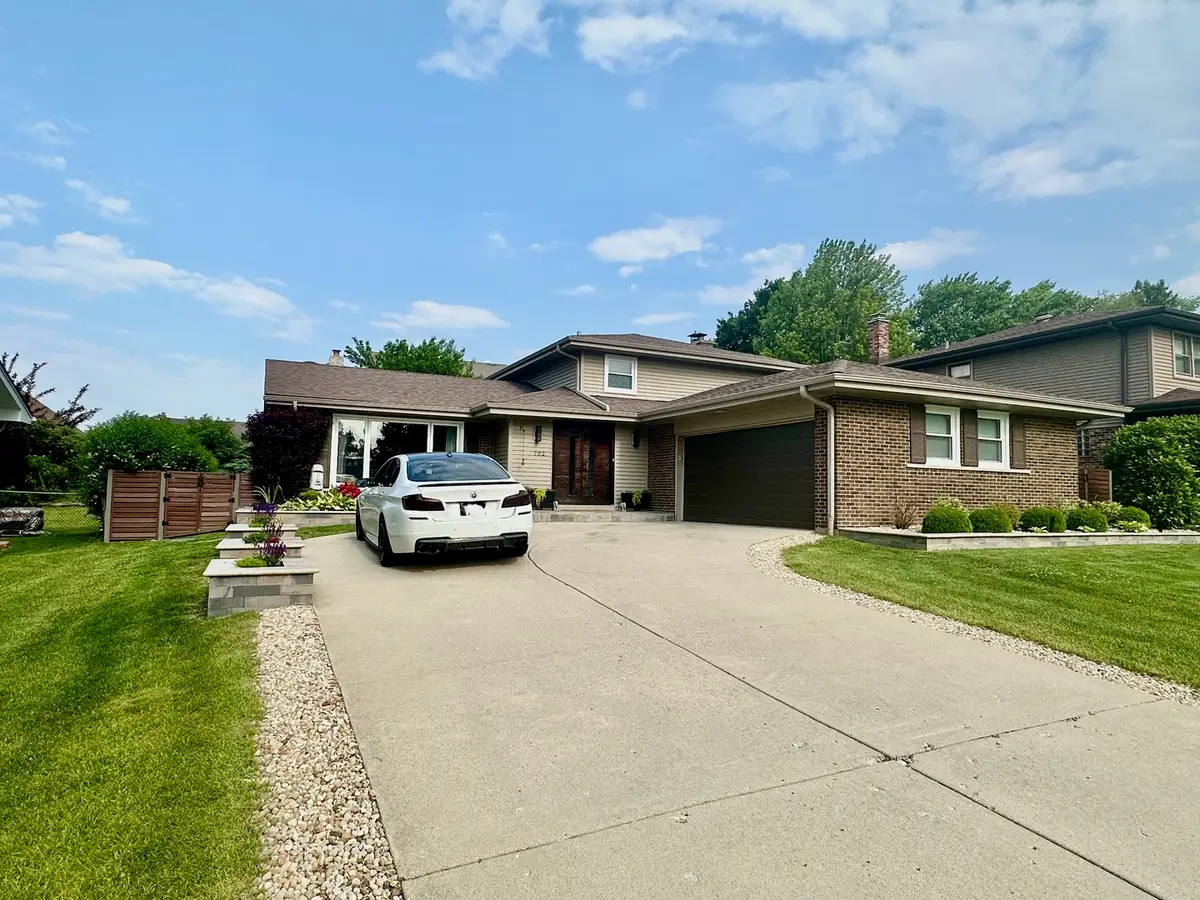
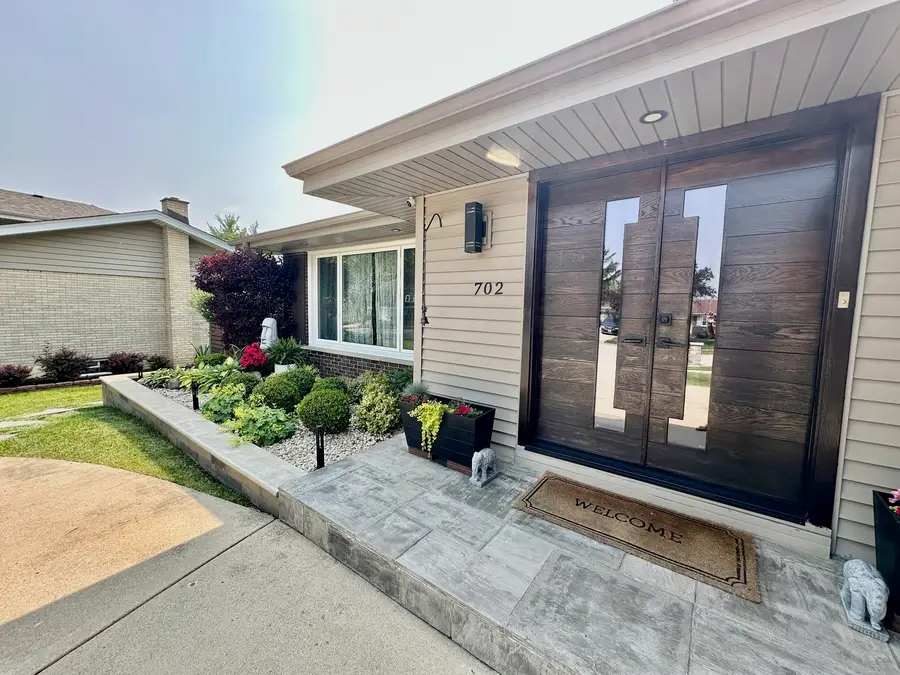
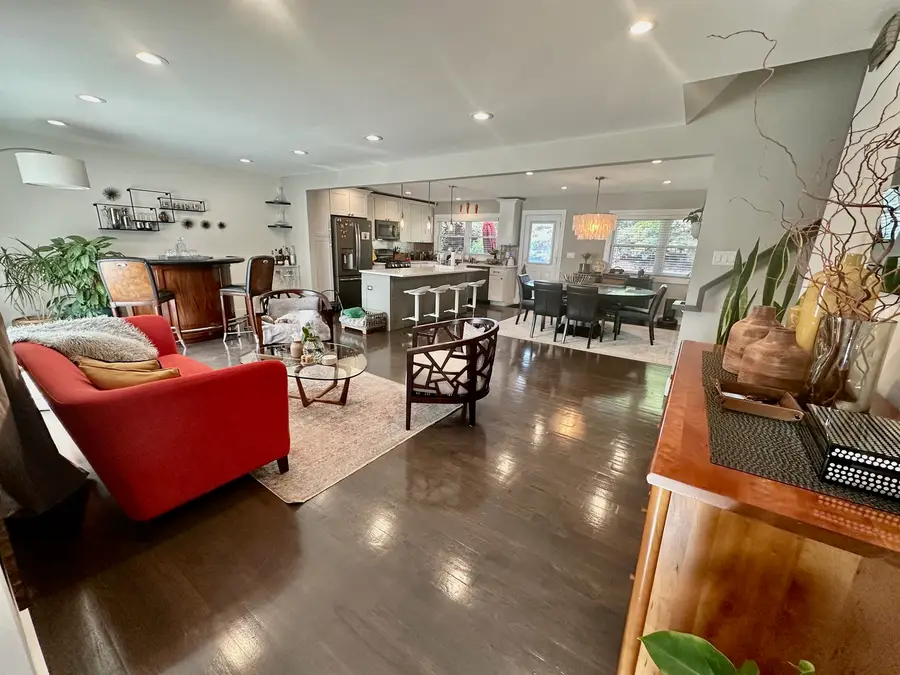
702 Huntington Lane,Schaumburg, IL 60193
$585,000
- 3 Beds
- 2 Baths
- 1,953 sq. ft.
- Single family
- Pending
Listed by:vikram sagar
Office:vs homes
MLS#:12390432
Source:MLSNI
Price summary
- Price:$585,000
- Price per sq. ft.:$299.54
About this home
*HIGHEST AND BEST DUE BEFORE 8PM THURSDAY 6/12* BEAUTIFULLY REHABBED HOME IN THE HEART OF SCHAUMBURG WITH THE BEST SCHOOLS. HOME WAS DESIGNED WITH A THOUGHT FULL OPEN FLOOR PLAN. REMODELED KITCHEN WITH SLATE GE PROFILE APPLIANCES, QUARTZ COUNTERS, RECESSED LIGHTS, BACK SPLASH, A MASSIVE ISLAND WITH PENDANT LIGHTS AND FINISHED OFF WITH MODERN SHAKER CABINETS WITH SOFT CLOSE DOORS AND DRAWERS. PANTRY WITH PULLOUTS. REMODELED BATHROOMS WITH STANDUP SHOWER, DOUBLE VANITY SINKS, QUARTZ COUNTERS, OVERSIZED KHOLER SOAKING TUB, KHOLER FAUCET AND FIXTURES, MARBLE TILES AND MODERN LIGHTS. HICKORY HARDWOOD THROUGH OUT THE MAIN AND LOWER LEVELS WITH RECESSED LIGHTS GALORE. MODERN RAILINGS AS WELL. THE BACK YARD IS PRIVATE ZEN BOASTING A MASSIVE CEDAR PERGOLA WITH OUTDOOR FANS AND TRACK LIGHTS. NEWER CONCRETE PATIO AND SIDEWALKS. LANDSCAPING IS A MASTER PIECE CONSTRUCTED WITH NUMEROUS UNLOCK BRICK PLANTERS IN THE FRONT AND BACK YARD, ALL FINISHED OFF WITH RIVER STONES. NEWER WINDOWS, ROOF AND SIDING. FANTASTIC LAUNDRY ROOM WITH PORCELAIN TILES, SHAKER CABINETS, STORAGE ROOM (BEING USED FOR MY WIFES SHOES) PLENTY OF PULL OUTS DRAWERS FOR STORAGE. SAMSUNG WASHING MACHINE AND DRYER AND ALSO A SINK. GOOD SIZE BEDROOMS WITH PLENTY OF CLOSET SPACE. THIS PROPERTY IS LOCATED WITHIN THE BOUNDARIES OF THE TRIFECTA OF THE BEST SCHOOLS. MICHAEL COLLIN ELEMENTARY, ROBERT FROST MIDDLE AND J B CONANT HIGH SCHOOL. LARGE HEATED 2 CAR GARAGE WITH EPOXY FLOORS. MINUTES TO WOODFIELD MALL, ROSELLE TRAIN STATION, GROCERY SHOPPING AND PLETRA OF EXPRESSWAYS.
Contact an agent
Home facts
- Year built:1972
- Listing Id #:12390432
- Added:50 day(s) ago
- Updated:July 20, 2025 at 07:43 AM
Rooms and interior
- Bedrooms:3
- Total bathrooms:2
- Full bathrooms:2
- Living area:1,953 sq. ft.
Heating and cooling
- Cooling:Central Air
- Heating:Forced Air, Natural Gas
Structure and exterior
- Roof:Asphalt
- Year built:1972
- Building area:1,953 sq. ft.
Schools
- High school:J B Conant High School
- Middle school:Robert Frost Junior High School
- Elementary school:Michael Collins Elementary Schoo
Utilities
- Water:Lake Michigan
- Sewer:Public Sewer
Finances and disclosures
- Price:$585,000
- Price per sq. ft.:$299.54
- Tax amount:$9,100 (2023)
New listings near 702 Huntington Lane
- Open Sat, 11am to 2pmNew
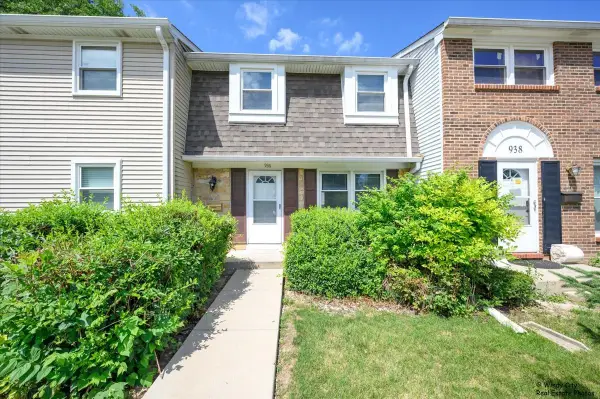 $299,900Active2 beds 2 baths1,350 sq. ft.
$299,900Active2 beds 2 baths1,350 sq. ft.936 Cardiff Court, Schaumburg, IL 60194
MLS# 12434923Listed by: HOME 4 U REALTY, INC. - New
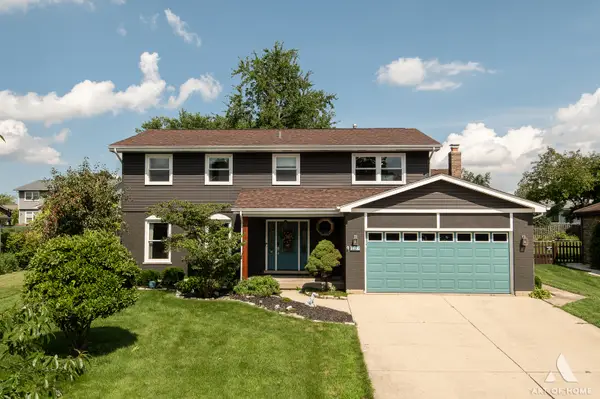 $649,900Active5 beds 3 baths2,500 sq. ft.
$649,900Active5 beds 3 baths2,500 sq. ft.1109 Beach Comber Drive, Schaumburg, IL 60193
MLS# 12434334Listed by: REAL BROKER LLC - Open Sun, 11am to 1pmNew
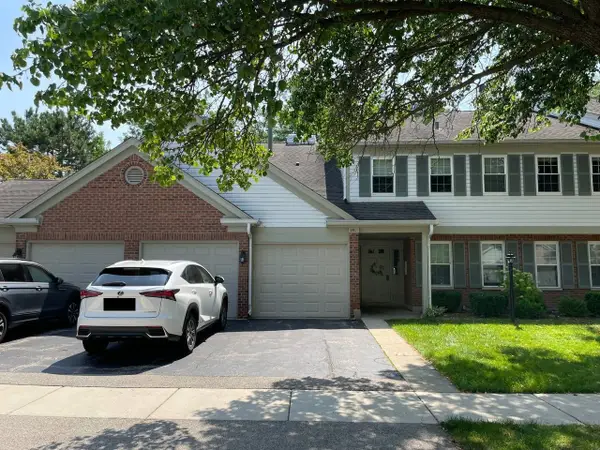 $310,000Active2 beds 2 baths1,100 sq. ft.
$310,000Active2 beds 2 baths1,100 sq. ft.151 Brookston Drive #A2, Schaumburg, IL 60193
MLS# 12433570Listed by: KELLER WILLIAMS THRIVE - New
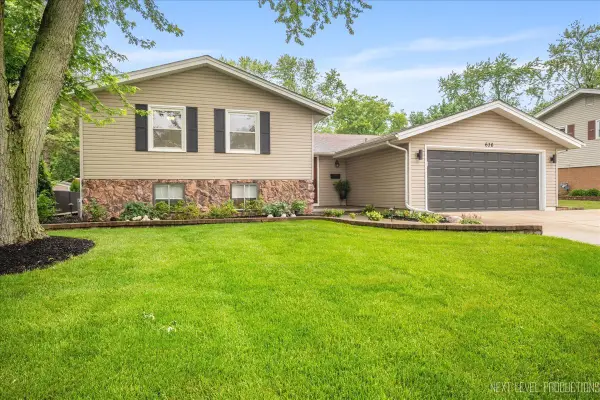 $599,900Active3 beds 3 baths2,500 sq. ft.
$599,900Active3 beds 3 baths2,500 sq. ft.636 Cambridge Drive, Schaumburg, IL 60193
MLS# 12433789Listed by: RE/MAX ALL PRO - ST CHARLES - Open Sat, 11am to 1pmNew
 $250,000Active2 beds 1 baths
$250,000Active2 beds 1 baths271 Middlebury Court #C1, Schaumburg, IL 60193
MLS# 12425961Listed by: BERKSHIRE HATHAWAY HOMESERVICES STARCK REAL ESTATE - New
 $305,000Active3 beds 2 baths1,490 sq. ft.
$305,000Active3 beds 2 baths1,490 sq. ft.1912 Finchley Court, Schaumburg, IL 60194
MLS# 12430250Listed by: XR REALTY - Open Sat, 12 to 2pmNew
 $399,000Active3 beds 3 baths1,500 sq. ft.
$399,000Active3 beds 3 baths1,500 sq. ft.251 Cobblestone Court, Schaumburg, IL 60173
MLS# 12432551Listed by: @PROPERTIES CHRISTIE'S INTERNATIONAL REAL ESTATE - New
 $243,000Active2 beds 2 baths
$243,000Active2 beds 2 baths900 Casey Court #27-06, Schaumburg, IL 60173
MLS# 12433531Listed by: ERA CHICAGO REALTY INC - New
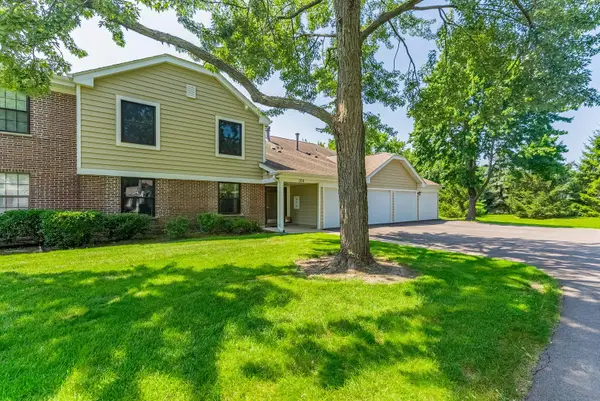 $249,000Active2 beds 1 baths1,000 sq. ft.
$249,000Active2 beds 1 baths1,000 sq. ft.284 Pembridge Lane #C1, Schaumburg, IL 60193
MLS# 12422529Listed by: REALTY OF AMERICA, LLC - Open Sat, 11am to 1pmNew
 $360,000Active3 beds 2 baths1,486 sq. ft.
$360,000Active3 beds 2 baths1,486 sq. ft.1107 Lela Court, Schaumburg, IL 60193
MLS# 12418223Listed by: FULTON GRACE REALTY
