707 Sturnbridge Lane, Schaumburg, IL 60173
Local realty services provided by:Results Realty ERA Powered
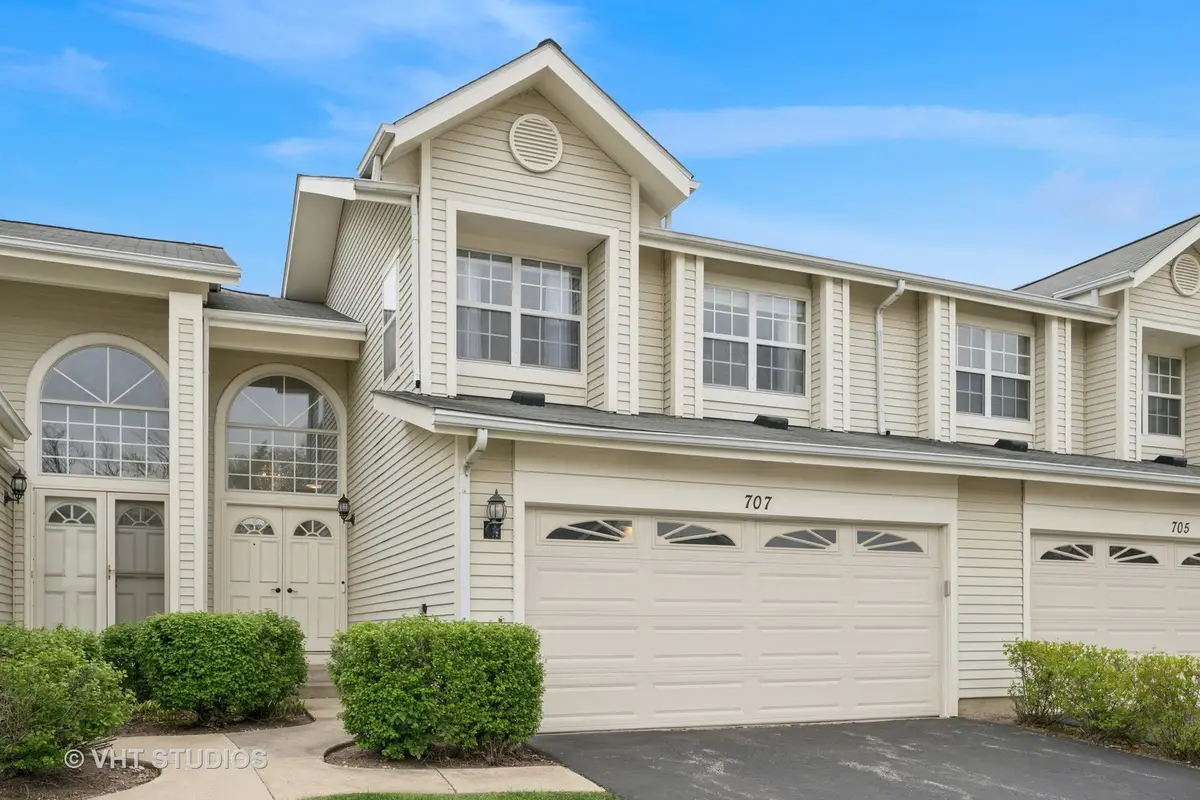
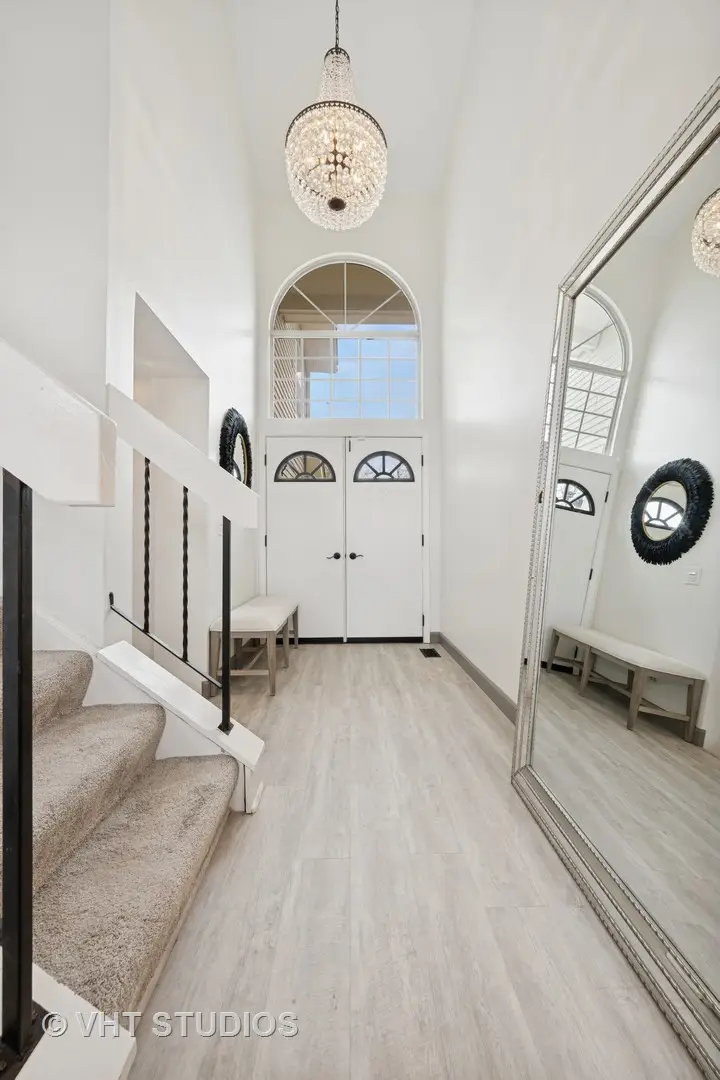
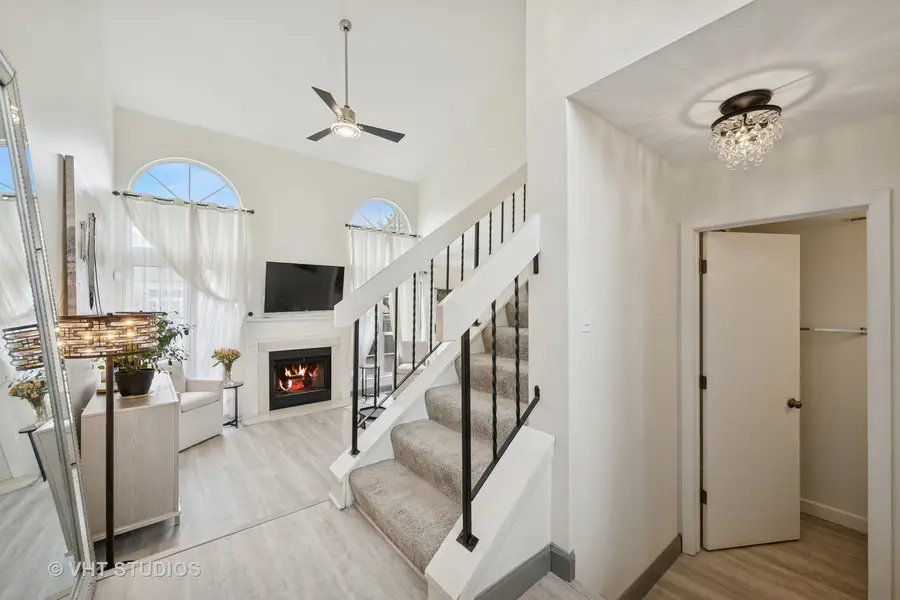
707 Sturnbridge Lane,Schaumburg, IL 60173
$410,000
- 3 Beds
- 3 Baths
- 1,452 sq. ft.
- Townhouse
- Pending
Listed by:monica serafin
Office:baird & warner
MLS#:12406933
Source:MLSNI
Price summary
- Price:$410,000
- Price per sq. ft.:$282.37
- Monthly HOA dues:$291
About this home
Beautiful two-story townhome lives like a model home. Step into the dramatic two-story living room with soaring ceilings and a cozy fireplace, creating the perfect space to relax and entertain. The open-concept layout flows effortlessly into the updated kitchen, which includes new appliances, and a separate dining area ideal for everyday meals and hosting guests. Gleaming new floors run throughout the main level, adding warmth and style. Off the dining area, a sliding glass door leads to your private updated private patio and serene backyard - perfect for morning coffee or summer BBQs. Upstairs to the left features the primary suite with private bathroom and you'll also find two additional bedrooms, and hall bathroom. Nicely sized two car garage and additional room for storage. Enjoy top-notch amenities including a clubhouse (available to rent), and resort style pool to enjoy. Just minutes from I-90 and I-390 - ideal for commuters - and close to shopping, dining and everything Schaumburg has to offer.
Contact an agent
Home facts
- Year built:1988
- Listing Id #:12406933
- Added:24 day(s) ago
- Updated:July 21, 2025 at 03:35 PM
Rooms and interior
- Bedrooms:3
- Total bathrooms:3
- Full bathrooms:2
- Half bathrooms:1
- Living area:1,452 sq. ft.
Heating and cooling
- Cooling:Central Air
- Heating:Natural Gas
Structure and exterior
- Roof:Asphalt
- Year built:1988
- Building area:1,452 sq. ft.
Schools
- High school:J B Conant High School
- Middle school:Keller Junior High School
- Elementary school:Fairview Elementary School
Utilities
- Water:Lake Michigan, Public
- Sewer:Public Sewer
Finances and disclosures
- Price:$410,000
- Price per sq. ft.:$282.37
- Tax amount:$7,563 (2023)
New listings near 707 Sturnbridge Lane
- Open Sat, 11am to 2pmNew
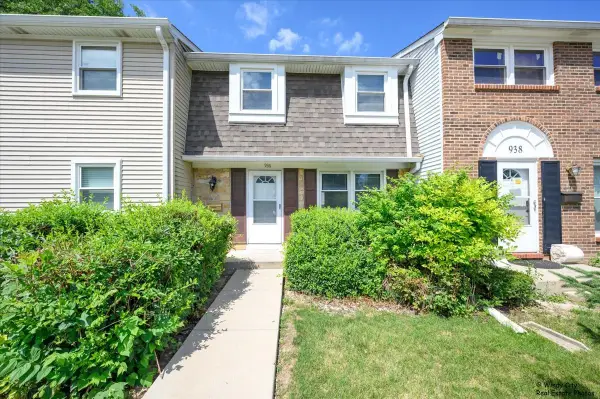 $299,900Active2 beds 2 baths1,350 sq. ft.
$299,900Active2 beds 2 baths1,350 sq. ft.936 Cardiff Court, Schaumburg, IL 60194
MLS# 12434923Listed by: HOME 4 U REALTY, INC. - New
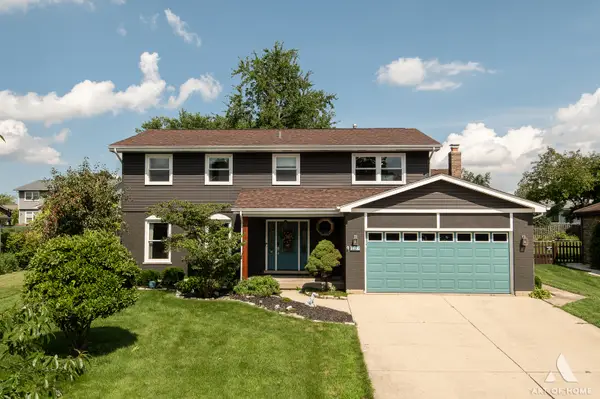 $649,900Active5 beds 3 baths2,500 sq. ft.
$649,900Active5 beds 3 baths2,500 sq. ft.1109 Beach Comber Drive, Schaumburg, IL 60193
MLS# 12434334Listed by: REAL BROKER LLC - Open Sun, 11am to 1pmNew
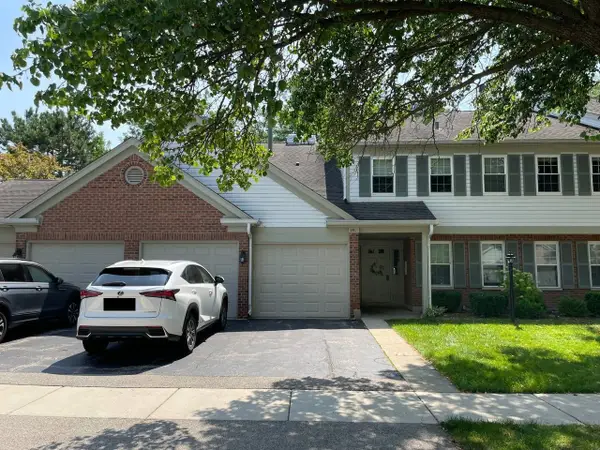 $310,000Active2 beds 2 baths1,100 sq. ft.
$310,000Active2 beds 2 baths1,100 sq. ft.151 Brookston Drive #A2, Schaumburg, IL 60193
MLS# 12433570Listed by: KELLER WILLIAMS THRIVE - New
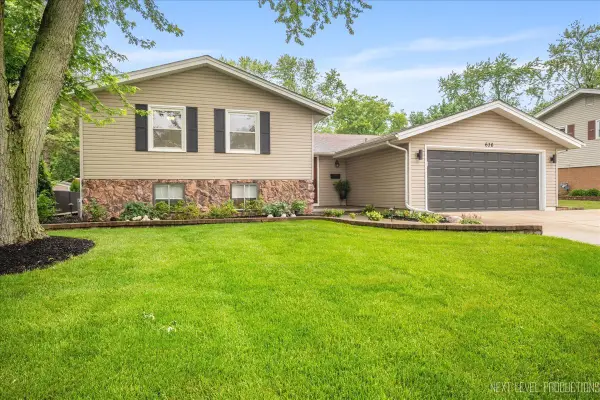 $599,900Active3 beds 3 baths2,500 sq. ft.
$599,900Active3 beds 3 baths2,500 sq. ft.636 Cambridge Drive, Schaumburg, IL 60193
MLS# 12433789Listed by: RE/MAX ALL PRO - ST CHARLES - Open Sat, 11am to 1pmNew
 $250,000Active2 beds 1 baths
$250,000Active2 beds 1 baths271 Middlebury Court #C1, Schaumburg, IL 60193
MLS# 12425961Listed by: BERKSHIRE HATHAWAY HOMESERVICES STARCK REAL ESTATE - New
 $305,000Active3 beds 2 baths1,490 sq. ft.
$305,000Active3 beds 2 baths1,490 sq. ft.1912 Finchley Court, Schaumburg, IL 60194
MLS# 12430250Listed by: XR REALTY - Open Sat, 12 to 2pmNew
 $399,000Active3 beds 3 baths1,500 sq. ft.
$399,000Active3 beds 3 baths1,500 sq. ft.251 Cobblestone Court, Schaumburg, IL 60173
MLS# 12432551Listed by: @PROPERTIES CHRISTIE'S INTERNATIONAL REAL ESTATE - New
 $243,000Active2 beds 2 baths
$243,000Active2 beds 2 baths900 Casey Court #27-06, Schaumburg, IL 60173
MLS# 12433531Listed by: ERA CHICAGO REALTY INC - New
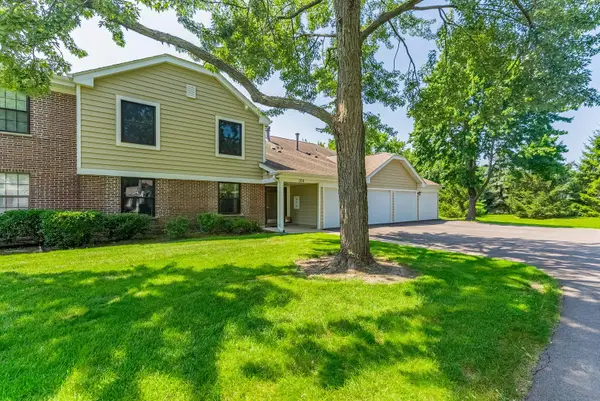 $249,000Active2 beds 1 baths1,000 sq. ft.
$249,000Active2 beds 1 baths1,000 sq. ft.284 Pembridge Lane #C1, Schaumburg, IL 60193
MLS# 12422529Listed by: REALTY OF AMERICA, LLC - Open Sat, 11am to 1pmNew
 $360,000Active3 beds 2 baths1,486 sq. ft.
$360,000Active3 beds 2 baths1,486 sq. ft.1107 Lela Court, Schaumburg, IL 60193
MLS# 12418223Listed by: FULTON GRACE REALTY
