709 Whalom Lane, Schaumburg, IL 60173
Local realty services provided by:Results Realty ERA Powered
Listed by:terri hunt
Office:re/max suburban
MLS#:12502680
Source:MLSNI
Price summary
- Price:$269,900
- Price per sq. ft.:$245.36
- Monthly HOA dues:$324
About this home
Beautiful Dream Home! Excellent Price! Here's the home you've been waiting for! Shows Impeccably and Incredibly Well! Fabulous neutral and tasteful decor. Well maintained and immaculate. Gorgeous premium end unit entrance with private, treed location and expansive yard area! Dazzling updated Kitchen W/Custom Cabinets, Ceramic Flooring, Granite Counters, Separate Eating area, Stainless Appliances and Patio Door (updated) leading to patio area and lovely yard. Enormous, bright and open Living Room. 1st Floor Powder Room is updated! Dreamy, large Master Suite W/Walk-In Closet and Full Wall Closet. 2nd bedroom is nicely sized with a full size closet. Full Bath on Upper Level has been beautifully updated. New plush neutral Carpeting Throughout - 2025. Freshly Painted Throughout 2025! All new gorgeous lighting throughout! Nice Private End Unit Entrance.New Screen Door on Entry. Attached garage! Lovely, peaceful and private yard. Minutes to all shopping, Tollway access, Woodfield Mall, Forest Preserves, Restaurants, shopping and Train Station. Come fall in love!
Contact an agent
Home facts
- Year built:1987
- Listing ID #:12502680
- Added:1 day(s) ago
- Updated:October 24, 2025 at 10:54 AM
Rooms and interior
- Bedrooms:2
- Total bathrooms:2
- Full bathrooms:1
- Half bathrooms:1
- Living area:1,100 sq. ft.
Heating and cooling
- Cooling:Central Air
- Heating:Forced Air, Natural Gas
Structure and exterior
- Roof:Asphalt
- Year built:1987
- Building area:1,100 sq. ft.
Schools
- High school:J B Conant High School
- Middle school:Keller Junior High School
- Elementary school:Fairview Elementary School
Utilities
- Water:Lake Michigan
- Sewer:Public Sewer
Finances and disclosures
- Price:$269,900
- Price per sq. ft.:$245.36
- Tax amount:$3,362 (2023)
New listings near 709 Whalom Lane
- New
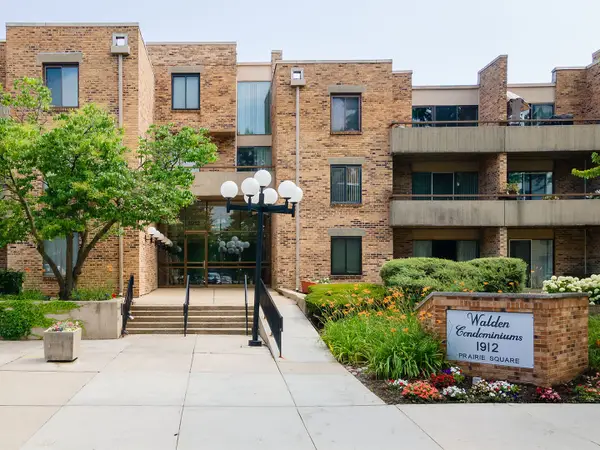 $164,000Active1 beds 1 baths1,200 sq. ft.
$164,000Active1 beds 1 baths1,200 sq. ft.1912 Prairie Square #315A, Schaumburg, IL 60173
MLS# 12502701Listed by: PETER DROSSOS REAL ESTATE - New
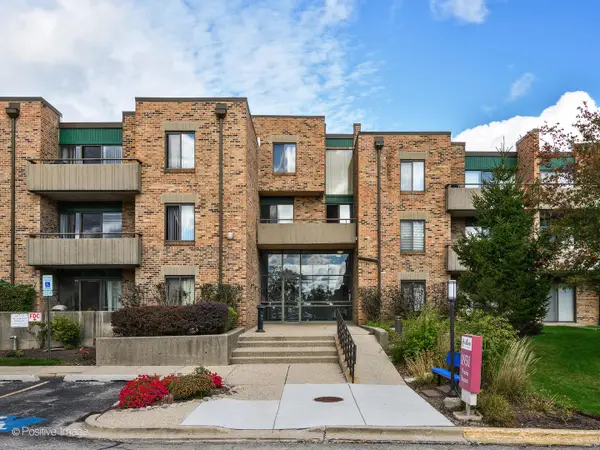 $228,000Active2 beds 2 baths
$228,000Active2 beds 2 baths1931 Prairie Square #311, Schaumburg, IL 60173
MLS# 12502463Listed by: SKY HIGH REAL ESTATE INC. - New
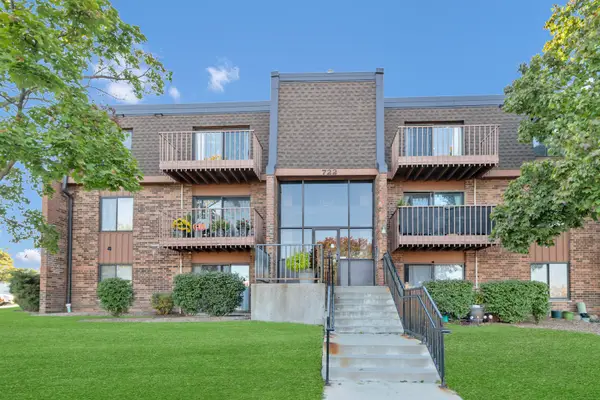 $195,000Active1 beds 1 baths850 sq. ft.
$195,000Active1 beds 1 baths850 sq. ft.722 Tipperary Court #3D, Schaumburg, IL 60193
MLS# 12500549Listed by: BERKSHIRE HATHAWAY HOMESERVICES STARCK REAL ESTATE - New
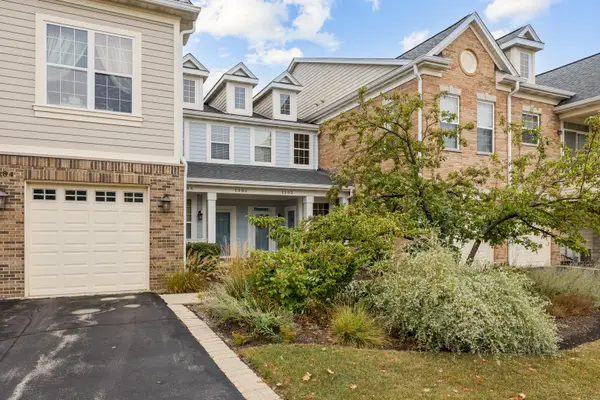 $459,000Active3 beds 2 baths1,854 sq. ft.
$459,000Active3 beds 2 baths1,854 sq. ft.1386 Scarboro Road #1102, Schaumburg, IL 60193
MLS# 12500626Listed by: PROPERTY ECONOMICS, INC. - New
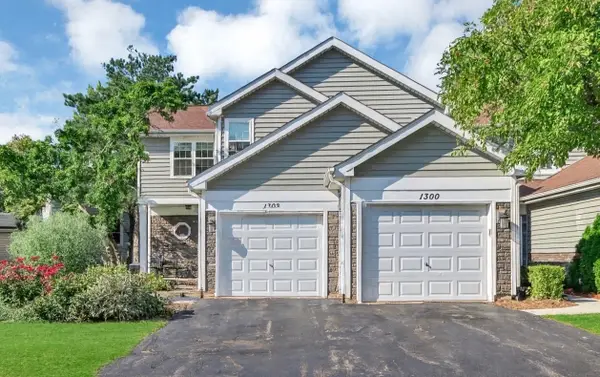 $299,900Active2 beds 3 baths1,023 sq. ft.
$299,900Active2 beds 3 baths1,023 sq. ft.1300 Cranbrook Drive #1300, Schaumburg, IL 60193
MLS# 12501344Listed by: LEGACY PROPERTIES, A SARAH LEONARD COMPANY, LLC - New
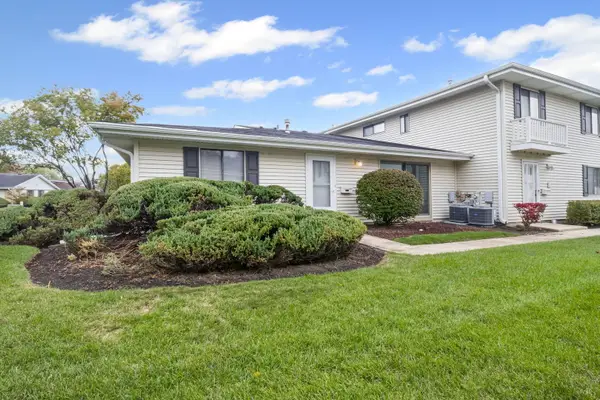 $210,000Active2 beds 1 baths1,000 sq. ft.
$210,000Active2 beds 1 baths1,000 sq. ft.1336 Wakeby Lane #1336, Schaumburg, IL 60193
MLS# 12502166Listed by: VILLAGE REALTY INC - New
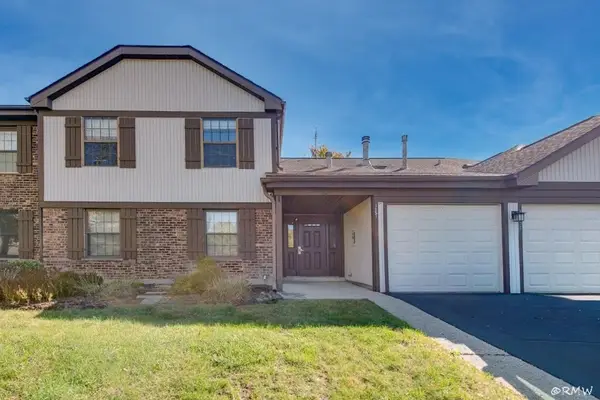 $275,000Active2 beds 2 baths1,100 sq. ft.
$275,000Active2 beds 2 baths1,100 sq. ft.1251 Williamsburg Drive #D-1, Schaumburg, IL 60193
MLS# 12499799Listed by: RE/MAX LIBERTY - New
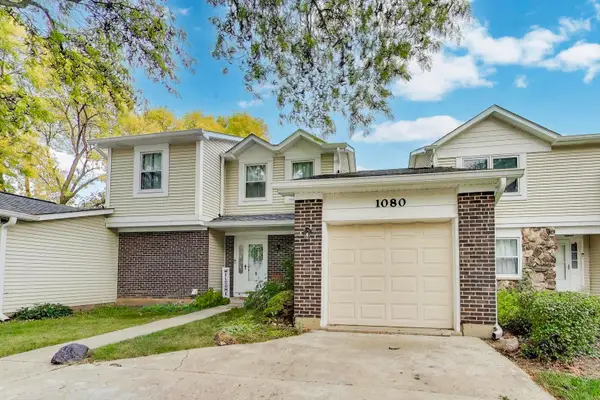 $350,000Active3 beds 2 baths1,654 sq. ft.
$350,000Active3 beds 2 baths1,654 sq. ft.1080 Colony Lake Drive, Schaumburg, IL 60194
MLS# 12497266Listed by: CENTURY 21 LANGOS & CHRISTIAN - New
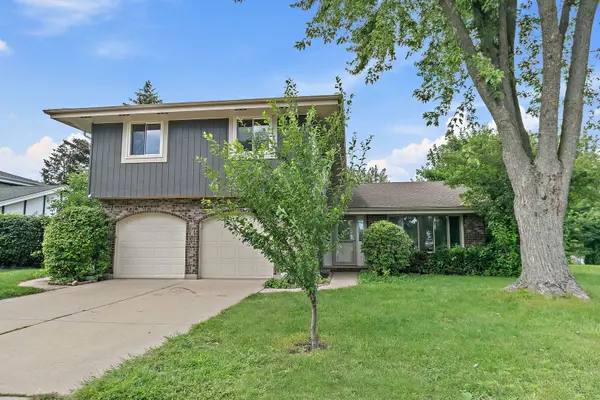 $539,900Active4 beds 3 baths2,448 sq. ft.
$539,900Active4 beds 3 baths2,448 sq. ft.1126 Tiverton Court, Schaumburg, IL 60193
MLS# 12501493Listed by: LEGACY PROPERTIES, A SARAH LEONARD COMPANY, LLC
