730 Hamilton Circle, Schaumburg, IL 60194
Local realty services provided by:Results Realty ERA Powered
730 Hamilton Circle,Schaumburg, IL 60194
$375,000
- 2 Beds
- 3 Baths
- 1,745 sq. ft.
- Townhouse
- Active
Listed by: alexandru susma
Office: fulton grace realty
MLS#:12522543
Source:MLSNI
Price summary
- Price:$375,000
- Price per sq. ft.:$214.9
- Monthly HOA dues:$432
About this home
Updated throughout with new flooring and a beautiful kitchen, this sun-filled end unit with east, west, and north exposures is truly a gem! The kitchen is as functional as it is stylish, featuring beautiful white quartz countertops, a coordinating backsplash, and a built-in wine cooler - perfect for entertaining and everyday living. The two-story living room with a cozy fireplace creates the ideal space for gatherings during the holidays or relaxing year-round. The spacious primary bedroom features a walk-in closet and private en-suite bath. Upstairs, the bright and airy loft overlooks the living room and offers a versatile area ideal for a play space, home office, workout zone, or whatever suits your needs. Enjoy easy access to shopping and transportation, along with several recent updates for peace of mind, including a sealed driveway (10/2025), brand new refrigerator, humidifier (2024), and chimney and dryer vent cleaning (11/2025). Newer windows throughout further enhance comfort and efficiency. Additionally, the HOA has replaced the gutters, siding, and roof within the past few years. Come see this wonderful home for yourself and experience all it has to offer!
Contact an agent
Home facts
- Year built:1991
- Listing ID #:12522543
- Added:23 day(s) ago
- Updated:December 16, 2025 at 12:09 PM
Rooms and interior
- Bedrooms:2
- Total bathrooms:3
- Full bathrooms:2
- Half bathrooms:1
- Living area:1,745 sq. ft.
Heating and cooling
- Cooling:Central Air
- Heating:Forced Air, Natural Gas
Structure and exterior
- Roof:Asphalt
- Year built:1991
- Building area:1,745 sq. ft.
Schools
- High school:Hoffman Estates High School
- Middle school:Jane Addams Junior High School
- Elementary school:Blackwell Elementary School
Utilities
- Water:Lake Michigan
- Sewer:Public Sewer
Finances and disclosures
- Price:$375,000
- Price per sq. ft.:$214.9
- Tax amount:$6,335 (2024)
New listings near 730 Hamilton Circle
- New
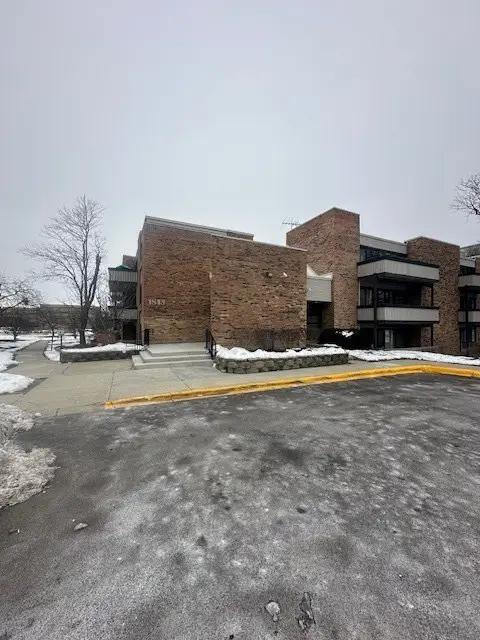 $194,700Active1 beds 1 baths900 sq. ft.
$194,700Active1 beds 1 baths900 sq. ft.1813 Hemlock Place #311, Schaumburg, IL 60173
MLS# 12530989Listed by: PROSALES REALTY - New
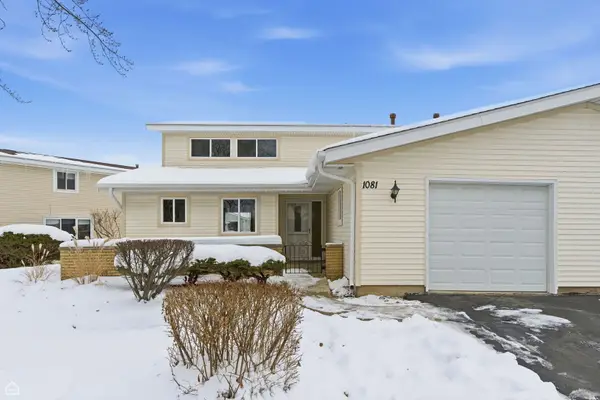 $350,000Active3 beds 2 baths1,767 sq. ft.
$350,000Active3 beds 2 baths1,767 sq. ft.1081 Pinehurst Lane, Schaumburg, IL 60193
MLS# 12530345Listed by: EXP REALTY 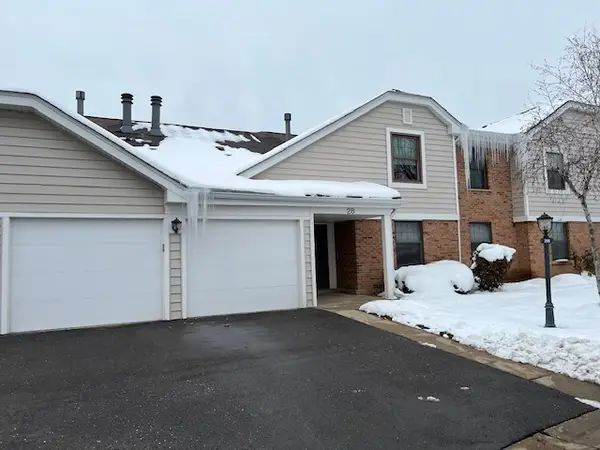 $255,000Pending2 beds 2 baths1,100 sq. ft.
$255,000Pending2 beds 2 baths1,100 sq. ft.28 Regent Circle #B2, Schaumburg, IL 60193
MLS# 12530108Listed by: BAIRD & WARNER- New
 $449,900Active4 beds 2 baths1,800 sq. ft.
$449,900Active4 beds 2 baths1,800 sq. ft.1835 W Weathersfield Way, Schaumburg, IL 60193
MLS# 12531789Listed by: ARNI REALTY INCORPORATED - New
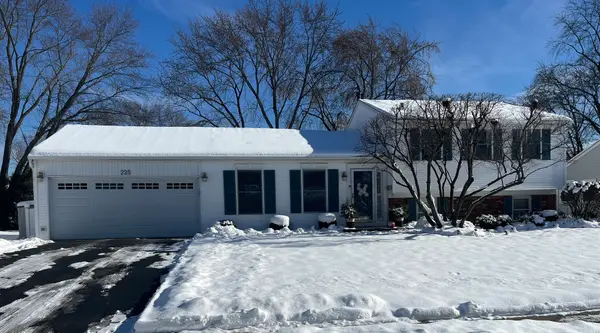 $450,000Active3 beds 2 baths1,239 sq. ft.
$450,000Active3 beds 2 baths1,239 sq. ft.225 Wickham Drive, Schaumburg, IL 60194
MLS# 12530585Listed by: SCHIRO REALTY SERVICES, INC 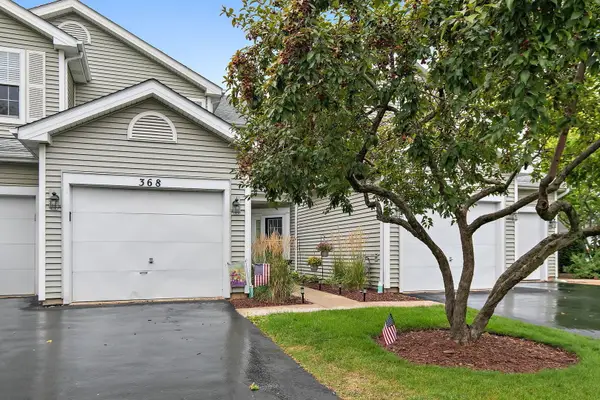 $290,000Pending2 beds 3 baths1,243 sq. ft.
$290,000Pending2 beds 3 baths1,243 sq. ft.368 Maidstone Court #368, Schaumburg, IL 60194
MLS# 12527666Listed by: EXIT STRATEGY REALTY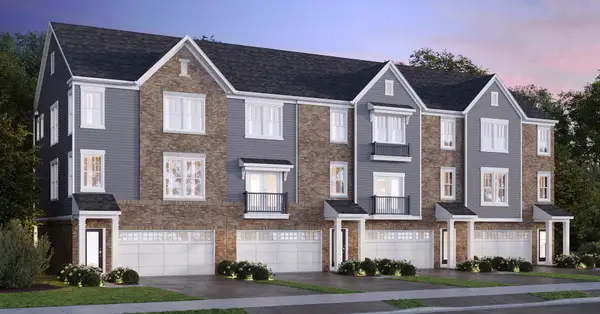 $626,326Pending4 beds 5 baths2,357 sq. ft.
$626,326Pending4 beds 5 baths2,357 sq. ft.228 Warren Lane #11645, Schaumburg, IL 60193
MLS# 12530392Listed by: TWIN VINES REAL ESTATE SVCS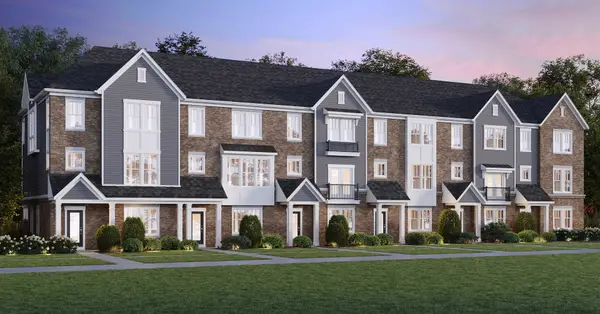 $581,022Pending3 beds 4 baths2,722 sq. ft.
$581,022Pending3 beds 4 baths2,722 sq. ft.212 Mountain Interval Road #06325, Schaumburg, IL 60193
MLS# 12530398Listed by: TWIN VINES REAL ESTATE SVCS- New
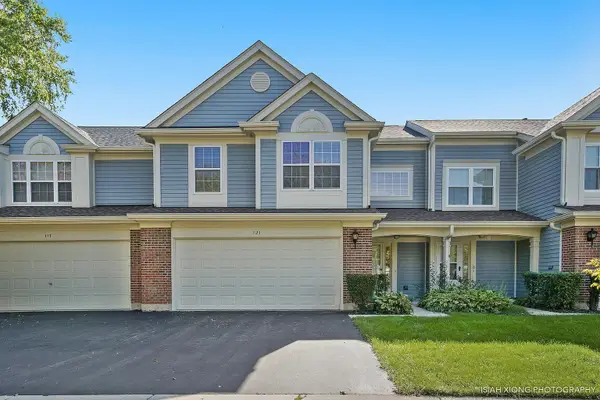 $359,900Active3 beds 3 baths1,450 sq. ft.
$359,900Active3 beds 3 baths1,450 sq. ft.121 Crescent Lane #121, Schaumburg, IL 60193
MLS# 12519802Listed by: KELLER WILLIAMS SUCCESS REALTY - New
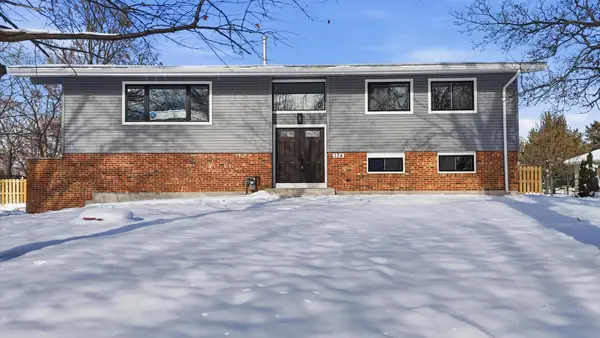 $727,000Active5 beds 3 baths2,400 sq. ft.
$727,000Active5 beds 3 baths2,400 sq. ft.134 Lunt Avenue, Schaumburg, IL 60193
MLS# 12529805Listed by: BRICKSIDE REALTY
