320 S 5th Street, Sheldon, IL 60966
Local realty services provided by:ERA Naper Realty
320 S 5th Street,Sheldon, IL 60966
$45,000
- 3 Beds
- 2 Baths
- 1,750 sq. ft.
- Single family
- Active
Listed by: misael chacon
Office: beycome brokerage realty llc.
MLS#:12507589
Source:MLSNI
Price summary
- Price:$45,000
- Price per sq. ft.:$25.71
About this home
1905 2-Story Home | 3 Beds | 1.5 Baths | Balcony | Walk in closets | 2-Car Garage | Large Lot Step into the charm of early-1900s craftsmanship with the major mechanical updates already completed for you. This solid 2-story home offers approximately 1,750 sq ft of living space including a heated and cooled mud room that is a great entry right off the two car garage. Key Features & Major Updates * All new PEX plumbing throughout (all galvanized removed) * Updated water main shutoff, disconnect valves, and new backflow preventer. * Two new freeze-proof exterior spigots * New 100-amp breaker panel and updated Romex electrical * High-efficiency furnace (~7 years old) - heat is fully operational * Central air ready - only outdoor condenser + line set needed * Richmond 40-gallon water heater. * Basement cleaned & utility-ready with new sump pump. * Vinyl siding, soffit, and gutters installed approximately late 1980s-90s * Functional floorplan with first-floor laundry and full bath 3 Bedrooms (3 upstairs + possible main-floor bedroom/flex room) 1.5 Bathrooms - both fully functional with new toilets Large kitchen - functional now, ready for full remodel to your taste Huge backyard with mature trees: Maple, Spruce, Redbud & more 2-car garage + lean-to sunroom space. Kitchen and downstairs bathroom need remodeled * Flooring refinishing (original pine plank floors!) * Optional A/C condenser replacement to restore central air * Rebuilding the missing front porch (excellent curb appeal) * Interior paint and finish updates of buyer's choosing or gut and insulate. Needs a roof replacement in the near future. About the Home Originally constructed in 1905, this home retains its charm while benefiting from decades of upgrades including forced-air conversion with professionally installed ductwork and returns in nearly every room - craftsmanship that stands out. Upstairs bedrooms each feature walk-in closets and a shared half bath as well as a balcony over the front porch. The enclosed rear porch adds 200 additional square feet of conditioned living space, great as a dining area, office, or mudroom with a massive coat closet. The basement is suitable for utilities and storage only, with updated lighting and safe access. Why You'll Love It Historic character with big-ticket mechanical and plumbing items done Starter Home opportunity Large shaded yard in a small-town neighborhood in a very quiet part of the Village. Flexible floor plan, first-floor laundry Strong bones - solid foundation, weather-tight exterior
Contact an agent
Home facts
- Year built:1905
- Listing ID #:12507589
- Added:60 day(s) ago
- Updated:December 30, 2025 at 11:39 AM
Rooms and interior
- Bedrooms:3
- Total bathrooms:2
- Full bathrooms:1
- Half bathrooms:1
- Living area:1,750 sq. ft.
Heating and cooling
- Cooling:Central Air
- Heating:Forced Air
Structure and exterior
- Roof:Tile
- Year built:1905
- Building area:1,750 sq. ft.
- Lot area:0.28 Acres
Schools
- High school:Milford Comm Consolidated
- Middle school:Milford Comm Consolidated
- Elementary school:Milford Comm Consolidated
Finances and disclosures
- Price:$45,000
- Price per sq. ft.:$25.71
- Tax amount:$2,360 (2024)
New listings near 320 S 5th Street
 $599,999Active3 beds 2 baths1,800 sq. ft.
$599,999Active3 beds 2 baths1,800 sq. ft.Address Withheld By Seller, Sheldon, IL 60966
MLS# 12518978Listed by: SPRING REALTY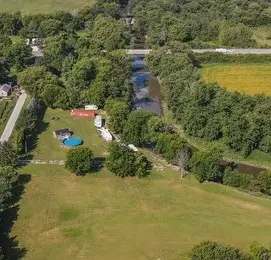 $200,500Active3.93 Acres
$200,500Active3.93 Acres2894 E Twp Rd 407 Road, Sheldon, IL 60966
MLS# 12510785Listed by: SMITH'S REAL ESTATE SERVICES,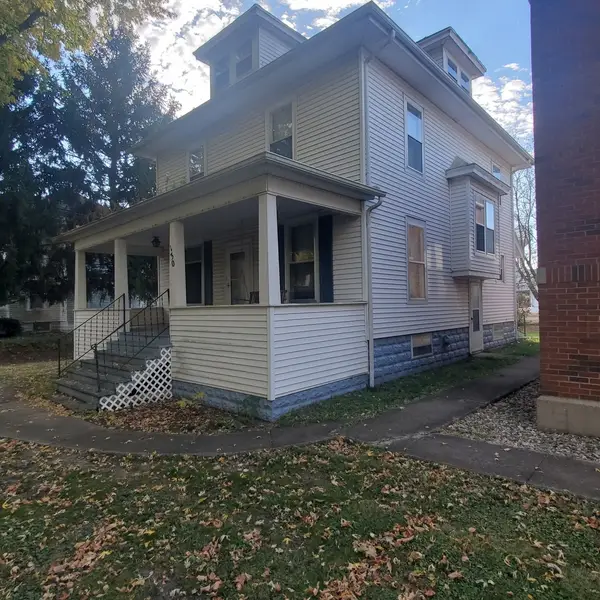 $55,000Pending4 beds 2 baths1,664 sq. ft.
$55,000Pending4 beds 2 baths1,664 sq. ft.130 S 5th Street, Sheldon, IL 60966
MLS# 12510844Listed by: THE WILLIAMSON AGENCY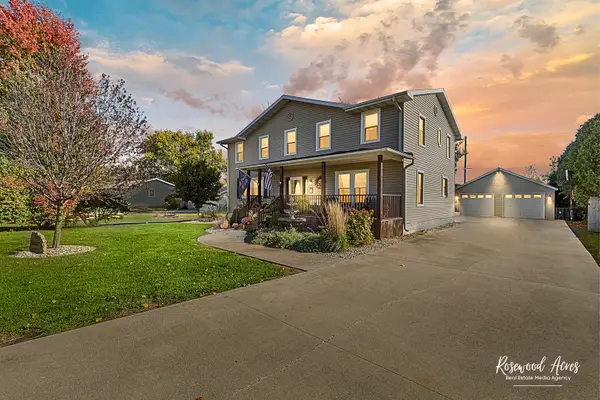 $254,900Active4 beds 3 baths2,640 sq. ft.
$254,900Active4 beds 3 baths2,640 sq. ft.104 W Cottage Street, Sheldon, IL 60966
MLS# 12501595Listed by: VILLAGE REALTY, INC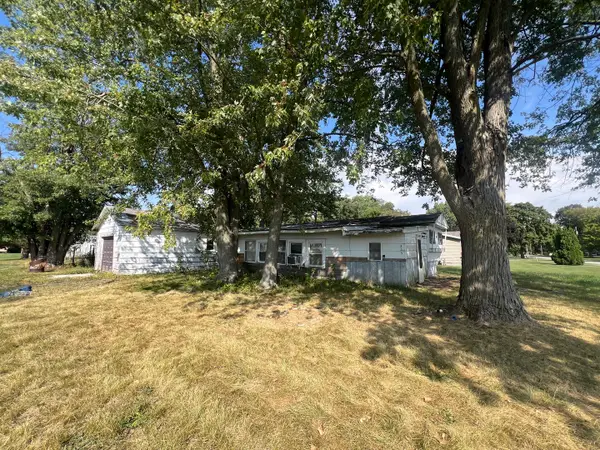 $28,000Active2 beds 1 baths1,056 sq. ft.
$28,000Active2 beds 1 baths1,056 sq. ft.315 W Main Street, Sheldon, IL 60966
MLS# 12475261Listed by: RYAN DALLAS REAL ESTATE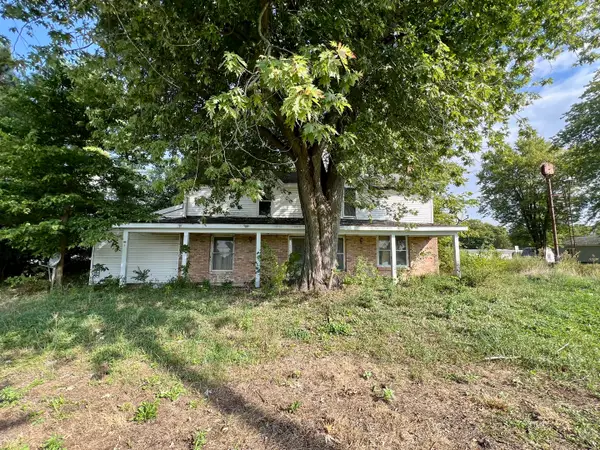 $32,500Active4 beds 1 baths1,728 sq. ft.
$32,500Active4 beds 1 baths1,728 sq. ft.215 W Main Street, Sheldon, IL 60966
MLS# 12475281Listed by: RYAN DALLAS REAL ESTATE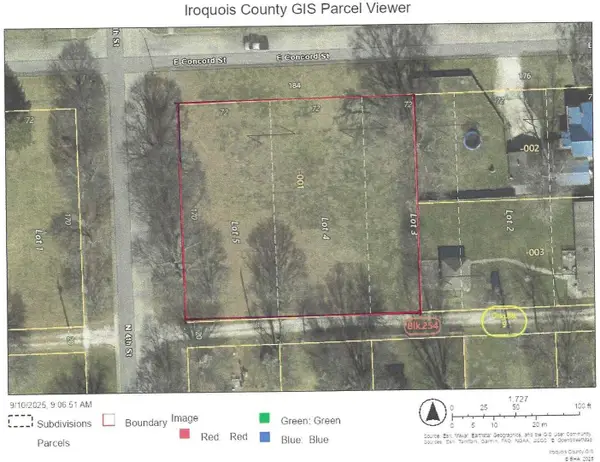 $15,000Active0.72 Acres
$15,000Active0.72 Acres395 N 4th Street, Sheldon, IL 60966
MLS# 12468672Listed by: THE WILLIAMSON AGENCY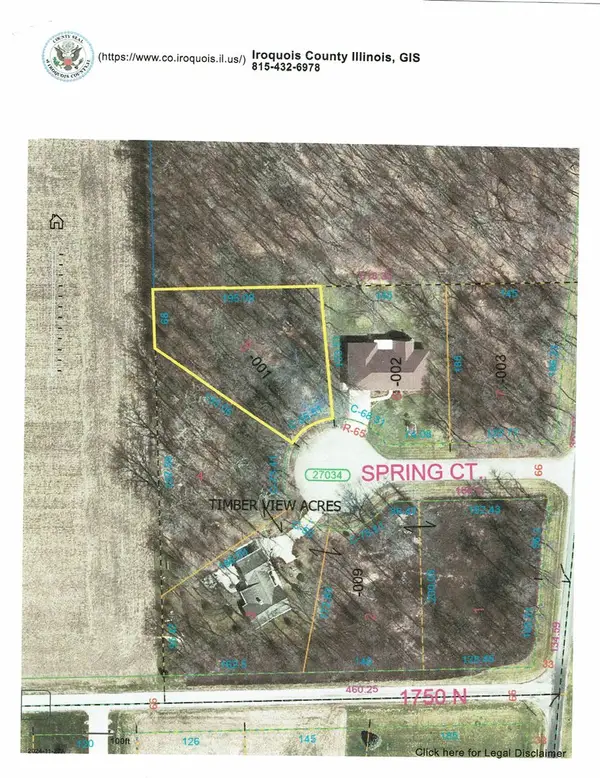 $17,500Active0.61 Acres
$17,500Active0.61 Acres105 Spring Court, Sheldon, IL 60966
MLS# 12352780Listed by: THE WILLIAMSON AGENCY $69,900Pending2 beds 2 baths1,188 sq. ft.
$69,900Pending2 beds 2 baths1,188 sq. ft.650 W Blue Street, Sheldon, IL 60966
MLS# 11902070Listed by: SMITH'S REAL ESTATE SERVICES,
