2427 N 42nd Road, Sheridan, IL 60551
Local realty services provided by:Results Realty ERA Powered
2427 N 42nd Road,Sheridan, IL 60551
$372,000
- 4 Beds
- 3 Baths
- - sq. ft.
- Single family
- Sold
Listed by: cindy heckelsberg, lara heckelsberg gawrych
Office: coldwell banker real estate group
MLS#:12503564
Source:MLSNI
Sorry, we are unable to map this address
Price summary
- Price:$372,000
About this home
Is a new home on your Christmas List?! Well here is your opportunity! The original owner is selling this beautiful custom Built, 4 BEDROOM, 3 BATH Ranch featuring the oh so desirable SPLIT FLOOR PLAN with a HUGE Finished Basement! This lovely home has been well cared for, sits on spacious 1+ ACRE LOT bordered by beautiful mature trees and an above ground pool for summer fun! The side load 2+ Car Garage is accessed by a large concrete driveway with additional parking space for friends or family! All of this AND the the home is located in the highly regarded SOMONAUK SCHOOL DISTRICT! Once you step inside the foyer you have a view of both the kitchen and the living room and a great spot to greet your guests! The front facing kitchen features custom knotty pine cabinets, some with lighted glass fronts perfect for displaying your treasures! There is something special about an eat-in country kitchen, especially one with a window over the kitchen sink! There is a breakfast bar for those quick meals and a generous dining area perfect for a kitchen table & chairs! The large laundry/mud room just off the kitchen is hidden behind a pocket door! The expansive living room has a dramatic tray ceiling, a cozy wood burning brick fireplace flanked by large windows that fill the space with natural light and frame beautiful views. Just off the living room is a sun room with easy access to the patio and pool beyond! The Master Suite, located just off the living room offers a serene retreat and features a charming bay window area, a second tray ceiling, two closets, one a walk-in, and a luxurious private bath! The spacious bath has a step-in corner shower, a whirlpool tub, dual sinks, and tile flooring! On the opposite side of the home two spacious bedrooms are situated at either end of a gleaming hardwood hallway. Both offer ample closet space and easy access to a full bath, creating a private retreat for family or guests. The finished basement is accessed by a beautiful custom built staircase! This adds another 1,600 sq ft of living space for your family to enjoy! The large recreation area features a large wet bar with complete with bar stools and loads of cabinetry, a huge recreation room with the included pool table has some natural light as the 'stained glass' is covering the escape window. There is a media area for relaxation, and a generous bonus room, currently being used as a 4th bedroom with a large walk-in area for closet space, a full bath, and two spacious storage rooms! Overall this home offers over 3,300 sq ft of living space! The 24' round pool had a new pump, new filter, a new liner installed in 2025 and has been winterized. There are lights out at the pool and the switch is hidden under the rail. Outbuildings and extra garages are possible right off the end of the driveway! Well/water, septic and survey have all been completed. A QUICK CLOSE is possible! Homes as nice as this one don't come along very often and are in short supply. Call today and schedule your appointment to see this beauty as it won't last long! Located just South of Lake Holiday, in Greenfield Subdivision with a Sheridan Address, in Somonauk School District #432. A change of circumstances just a week before closing has put this home back on the market!
Contact an agent
Home facts
- Year built:1999
- Listing ID #:12503564
- Added:107 day(s) ago
- Updated:February 14, 2026 at 12:45 PM
Rooms and interior
- Bedrooms:4
- Total bathrooms:3
- Full bathrooms:3
Heating and cooling
- Cooling:Central Air
- Heating:Forced Air, Propane
Structure and exterior
- Roof:Asphalt
- Year built:1999
Finances and disclosures
- Price:$372,000
- Tax amount:$5,596 (2024)
New listings near 2427 N 42nd Road
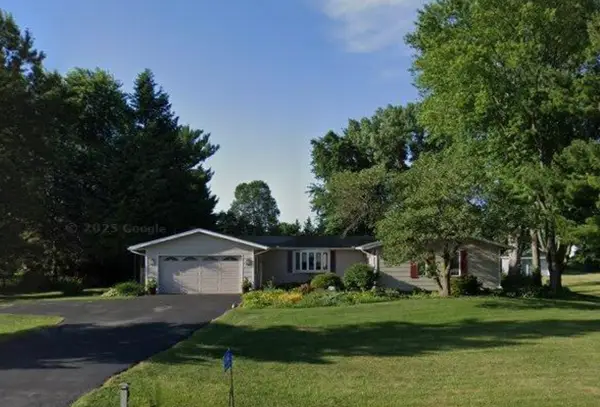 $265,000Pending4 beds 2 baths1,680 sq. ft.
$265,000Pending4 beds 2 baths1,680 sq. ft.2382 N 41st Road, Sheridan, IL 60551
MLS# 12556358Listed by: COLDWELL BANKER REAL ESTATE GROUP $399,900Pending5 beds 3 baths1,894 sq. ft.
$399,900Pending5 beds 3 baths1,894 sq. ft.2402 N 41st Road, Sheridan, IL 60551
MLS# 12543933Listed by: WHYRENT REAL ESTATE COMPANY $225,000Active3 beds 2 baths1,288 sq. ft.
$225,000Active3 beds 2 baths1,288 sq. ft.3669 E 25th Road, Sheridan, IL 60551
MLS# 12541108Listed by: KELLER WILLIAMS INFINITY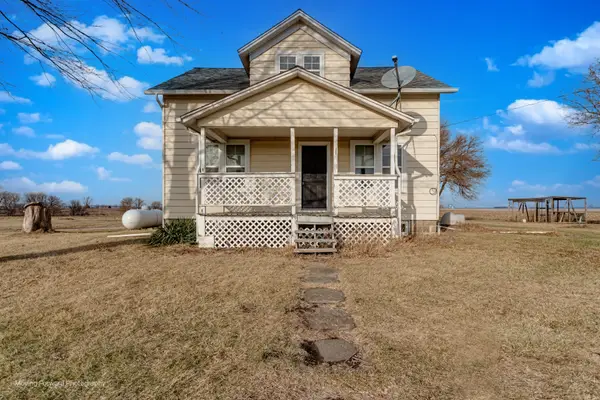 $264,900Pending2 beds 2 baths1,124 sq. ft.
$264,900Pending2 beds 2 baths1,124 sq. ft.2287 N 4350th Road, Sheridan, IL 60551
MLS# 12537262Listed by: IHOME REAL ESTATE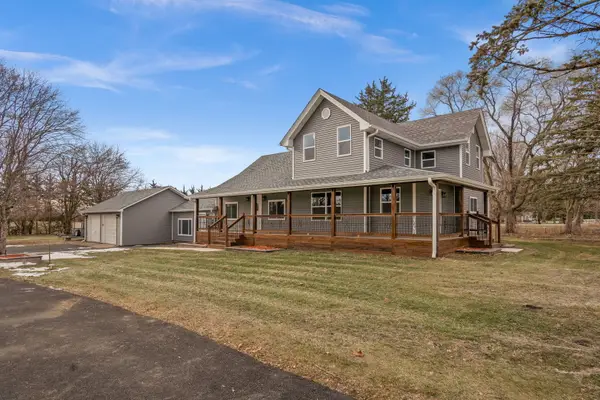 $449,900Active5 beds 3 baths1,894 sq. ft.
$449,900Active5 beds 3 baths1,894 sq. ft.2402 N 41st Road, Sheridan, IL 60551
MLS# 12536771Listed by: WHYRENT REAL ESTATE COMPANY $759,700Active3 beds 2 baths2,619 sq. ft.
$759,700Active3 beds 2 baths2,619 sq. ft.2601 N 3653rd Road, Sheridan, IL 60551
MLS# 12506500Listed by: COLDWELL BANKER REALTY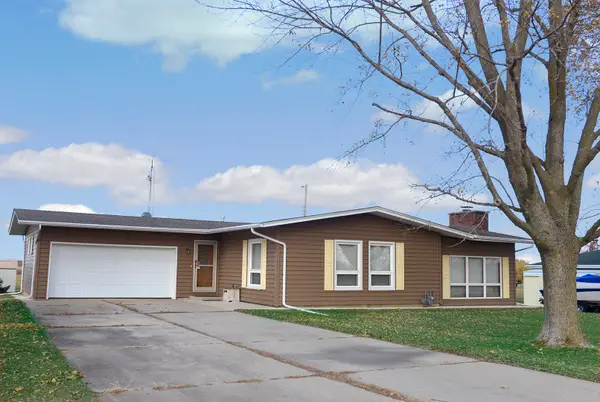 $269,900Active3 beds 2 baths1,712 sq. ft.
$269,900Active3 beds 2 baths1,712 sq. ft.3757 N Il Route 71, Sheridan, IL 60551
MLS# 12512585Listed by: COLDWELL BANKER REAL ESTATE GROUP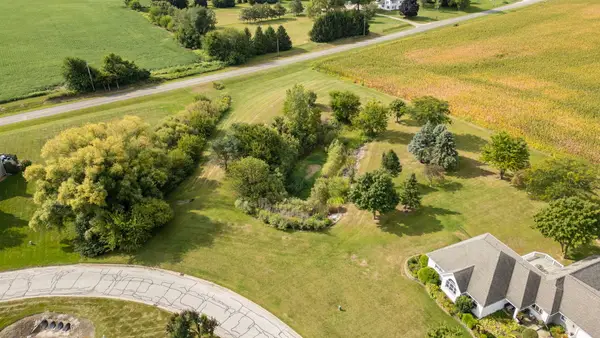 $50,000Active1.46 Acres
$50,000Active1.46 Acres2853 N 4360th Road, Sheridan, IL 60551
MLS# 12472916Listed by: COLDWELL BANKER REAL ESTATE GROUP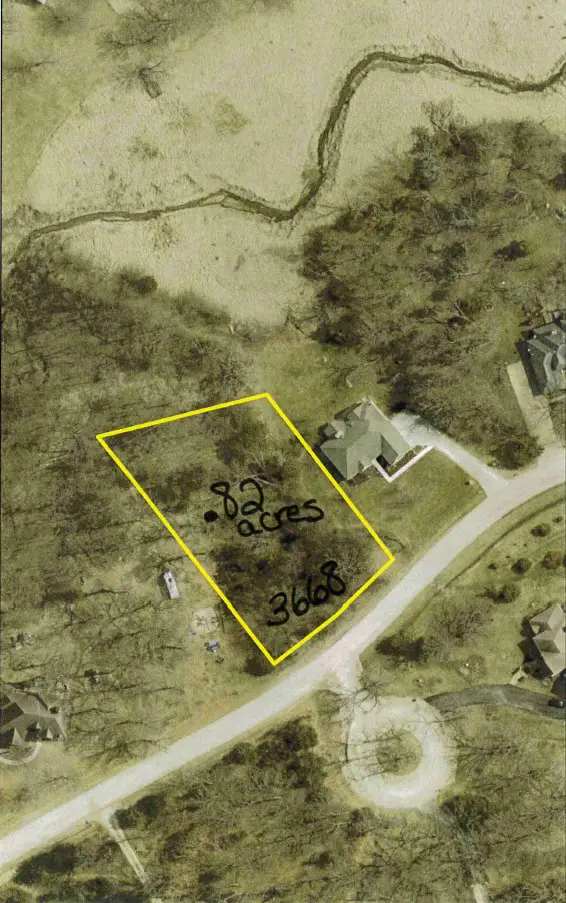 $18,000Active0.82 Acres
$18,000Active0.82 Acres3668 E 2619th Road, Sheridan, IL 60551
MLS# 12451721Listed by: COLDWELL BANKER REAL ESTATE GROUP $18,000Active0.77 Acres
$18,000Active0.77 Acres2603 N 3689th Road, Sheridan, IL 60551
MLS# 12440072Listed by: COLDWELL BANKER REAL ESTATE GROUP

