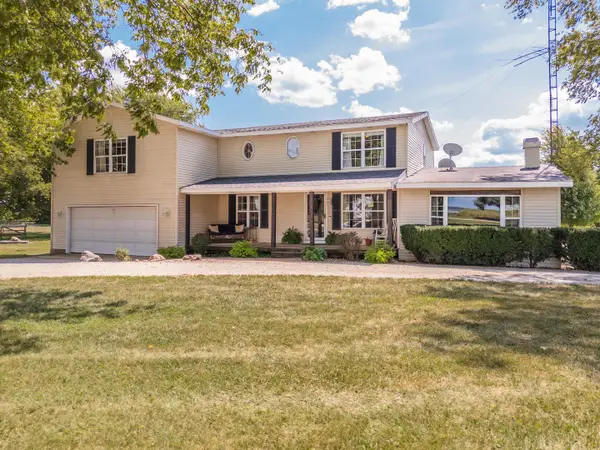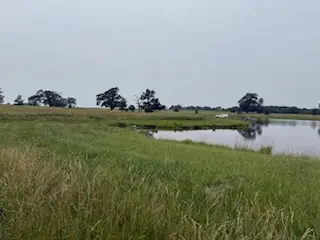8428 N Shirlane Street, Shirley, IL 61772
Local realty services provided by:ERA Naper Realty
8428 N Shirlane Street,Shirley, IL 61772
$210,000
- 2 Beds
- 1 Baths
- 2,148 sq. ft.
- Single family
- Active
Listed by:tracy haas riley
Office:bhhs central illinois, realtors
MLS#:12419969
Source:MLSNI
Price summary
- Price:$210,000
- Price per sq. ft.:$97.77
About this home
Amazing and well kept one-level brick ranch in the fantastic town of Shirley! A super neat, heated and cooled, enclosed front porch greets you upon entering and features tiled flooring as well as space to expand and enjoy. The generously sized living room has a wood burning fireplace, original hardwood floors and fantastic views of the open field to the west. Capture all the incredible sunsets from here! The spacious kitchen with its breakfast bar and table space has all its appliances staying. There are two nicely sized bedrooms and a full bathroom on the main level. When you head downstairs to the full basement, you'll find the staying washer and dryer, along with lots of space to enjoy. There are many options down in this dry and nicely kept basement, one option being a room that could be a future 3rd bedroom, just requires the installation of an egress window. This house has several great updates too, including: new septic system installed in 2022, the roof, which is about 10 years old, and there is also lots of fresh, neutral paint throughout. This adorable and well crafted house has been recently restyled for a BOHO feel, so cozy and chic! Come check out this house and its location for yourself, its location and feel makes daily living feel like you're living in a postcard, so serene and picture-esque!
Contact an agent
Home facts
- Year built:1955
- Listing ID #:12419969
- Added:71 day(s) ago
- Updated:September 25, 2025 at 01:28 PM
Rooms and interior
- Bedrooms:2
- Total bathrooms:1
- Full bathrooms:1
- Living area:2,148 sq. ft.
Heating and cooling
- Cooling:Central Air
- Heating:Electric, Natural Gas
Structure and exterior
- Roof:Asphalt
- Year built:1955
- Building area:2,148 sq. ft.
- Lot area:0.39 Acres
Schools
- High school:Heyworth High School
- Middle school:Heyworth Elementary
- Elementary school:Heyworth Elementary
Utilities
- Water:Public
Finances and disclosures
- Price:$210,000
- Price per sq. ft.:$97.77
- Tax amount:$3,443 (2024)
New listings near 8428 N Shirlane Street
- New
 $425,000Active4 beds 3 baths2,745 sq. ft.
$425,000Active4 beds 3 baths2,745 sq. ft.8066 N 1300 East Road, Shirley, IL 61772
MLS# 12460418Listed by: EXP REALTY  $249,900Pending5 beds 3 baths2,385 sq. ft.
$249,900Pending5 beds 3 baths2,385 sq. ft.3609 Grampp Road, Shirley, IL 61772
MLS# 12442900Listed by: FREEDOM REALTY $595,000Pending28.94 Acres
$595,000Pending28.94 Acres9251 N 950 E Road, Shirley, IL 61772
MLS# 12388661Listed by: RE/MAX CHOICE
