1632 Fieldstone Drive S, Shorewood, IL 60404
Local realty services provided by:ERA Naper Realty
1632 Fieldstone Drive S,Shorewood, IL 60404
$269,900
- 2 Beds
- 2 Baths
- 1,493 sq. ft.
- Condominium
- Active
Upcoming open houses
- Sat, Sep 2711:00 am - 01:00 pm
Listed by:christine wilczek
Office:realty executives elite
MLS#:12470575
Source:MLSNI
Price summary
- Price:$269,900
- Price per sq. ft.:$180.78
- Monthly HOA dues:$165
About this home
Remarkable unit now available in the highly desirable Kipling Estates. This unit offers incredible amenities, including a private clubhouse, party room, outdoor pool, park, and more! Boasting numerous updates and upgrades throughout, truly showing like a model home. It features a true open concept living space with multiple areas perfect for entertaining. The spacious family room has soaring vaulted ceilings and plush wall to wall carpeting. The formal dining room includes an elegant chandelier, gleaming hardwood floors, and a tons of windows for sunlight! The gorgeous kitchen provides ample cabinetry, stainless steel appliances, and a center island for additional seating and food preparation, along with a sliding door for access to the trex deck. The sizable master retreat offers elevated ceilings and a walk-in closet. Its stunning remodeled master bathroom features beautiful tile work, a custom vanity, and a walk-in shower. The second bedroom has newer flooring, a walk-in closet, and access to a hallway bathroom. In unit laundry located on the main level for every day convenience. Prime location close to fantastic amenities, shopping, dining and more. Kitchen appliances (2025), TREX Decking, Master Bathroom (2023), ROOF, Furnace/ AC (2022) Hot Water Heater, Washer/Dryer (2020)
Contact an agent
Home facts
- Year built:2004
- Listing ID #:12470575
- Added:7 day(s) ago
- Updated:September 27, 2025 at 11:46 AM
Rooms and interior
- Bedrooms:2
- Total bathrooms:2
- Full bathrooms:2
- Living area:1,493 sq. ft.
Heating and cooling
- Cooling:Central Air
- Heating:Forced Air, Natural Gas
Structure and exterior
- Roof:Asphalt
- Year built:2004
- Building area:1,493 sq. ft.
Schools
- High school:Minooka Community High School
- Middle school:Minooka Junior High School
- Elementary school:Walnut Trails
Utilities
- Water:Public
- Sewer:Public Sewer
Finances and disclosures
- Price:$269,900
- Price per sq. ft.:$180.78
- Tax amount:$5,662 (2024)
New listings near 1632 Fieldstone Drive S
- Open Sat, 11am to 1pmNew
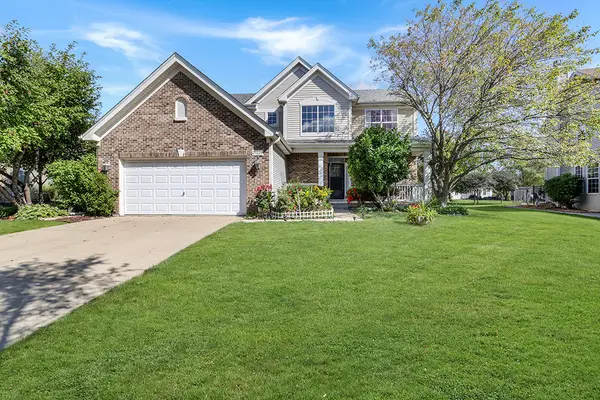 $475,000Active5 beds 3 baths2,635 sq. ft.
$475,000Active5 beds 3 baths2,635 sq. ft.25226 Balmoral Drive, Shorewood, IL 60404
MLS# 12480639Listed by: REALTY EXECUTIVES ELITE - New
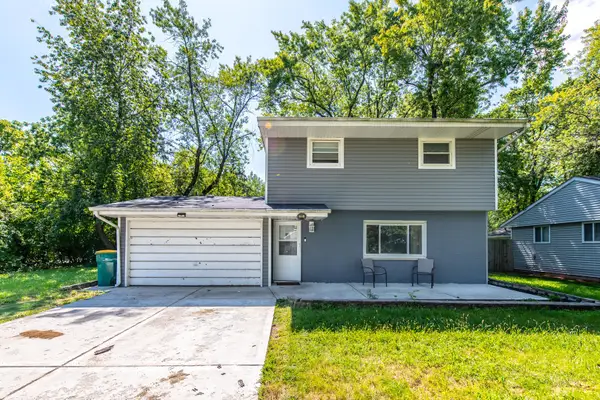 $249,000Active3 beds 1 baths1,248 sq. ft.
$249,000Active3 beds 1 baths1,248 sq. ft.201 Oakwood Drive, Shorewood, IL 60404
MLS# 12480338Listed by: RE/MAX ULTIMATE PROFESSIONALS  $749,900Pending4 beds 3 baths3,812 sq. ft.
$749,900Pending4 beds 3 baths3,812 sq. ft.21340 Somerset Street, Shorewood, IL 60404
MLS# 12478368Listed by: KELLER WILLIAMS INFINITY- New
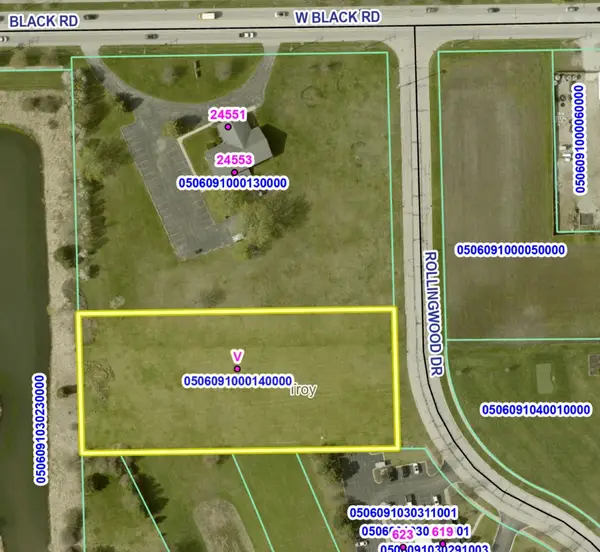 $150,000Active1.89 Acres
$150,000Active1.89 Acres613 Rollingwood Drive, Joliet, IL 60404
MLS# 12474411Listed by: EXCLUSIVE REALTORS - New
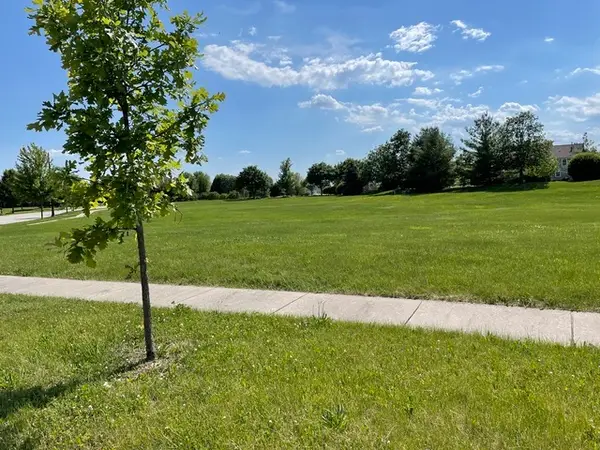 $140,000Active0.6 Acres
$140,000Active0.6 Acres25102 Old Oak Lane, Shorewood, IL 60404
MLS# 12474308Listed by: CROSSTOWN REALTORS, INC. - New
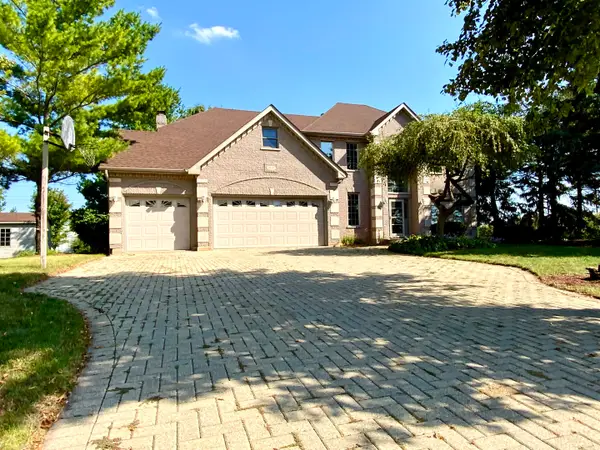 $725,000Active4 beds 4 baths4,038 sq. ft.
$725,000Active4 beds 4 baths4,038 sq. ft.19057 S Saddlebrook Drive, Shorewood, IL 60404
MLS# 12394552Listed by: ILLINOIS REAL ESTATE PARTNERS INC - New
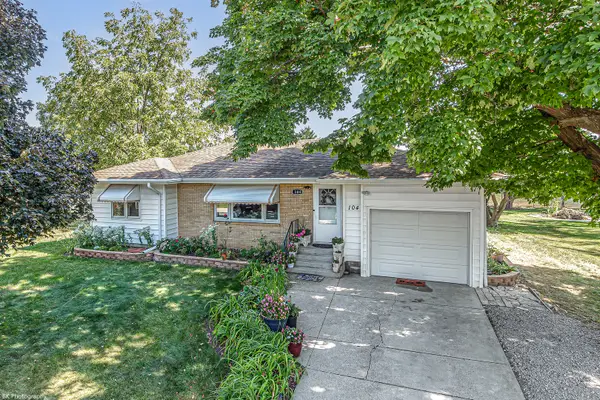 $289,900Active3 beds 2 baths1,256 sq. ft.
$289,900Active3 beds 2 baths1,256 sq. ft.104 Dante Court, Shorewood, IL 60404
MLS# 12473052Listed by: VILLAGE REALTY, INC. - Open Sat, 1 to 3pmNew
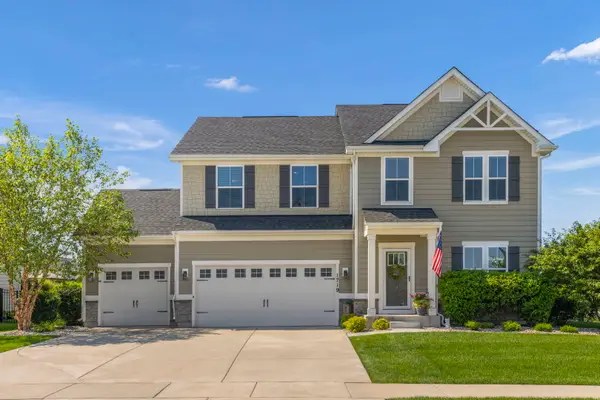 $525,000Active4 beds 4 baths2,880 sq. ft.
$525,000Active4 beds 4 baths2,880 sq. ft.1719 Moran Drive, Shorewood, IL 60404
MLS# 12473078Listed by: JOHN GREENE, REALTOR 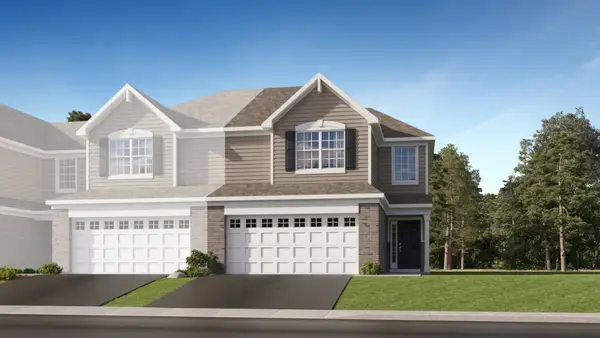 $343,045Active3 beds 3 baths1,701 sq. ft.
$343,045Active3 beds 3 baths1,701 sq. ft.7810 Nightshade Lane, Joliet, IL 60431
MLS# 12472591Listed by: HOMESMART CONNECT LLC
