20929 Lakewoods Lane, Shorewood, IL 60404
Local realty services provided by:Results Realty ERA Powered
Listed by: jennifer vonesh, charity kane
Office: berkshire hathaway homeservices chicago
MLS#:12346697
Source:MLSNI
Price summary
- Price:$624,900
- Price per sq. ft.:$208.3
- Monthly HOA dues:$12
About this home
Stop waiting for your new construction home to be built, this BRAND NEW ranch home with FINISHED basement is ready for move in!. Outside a concrete driveway leads to the fully insulated 3-car attached garage with wifi garage door openers & piped for a EV charger. As you enter through the charming front porch you'll be greeted by the open floor plan concept. The living room features vaulted ceilings, dual ceiling fans with lighting and large windows making the space open & airy. Kitchen comes with loads of beautiful cabinetry, quartz counters, breakfast bar island with overhang for stools & can lighting a hidden walk in pantry of your dreams. The kitchen has space for a large dining table as it flows into the living room. This is the perfect set up to host a small meal or Thanksgiving dinner! The master bedroom has a tray ceiling with lighted fan, large walk-in closet and ensuite bathroom featuring dual sinks, soaking tub, water closet, walk-in shower and linen closet. The main level living space also offers 2 guest rooms with ample closet space and lighted ceiling fans, a full guest bath and laundry room with storage and wash sink. A extra wide stairway leads to the fully finished basement with 2 large bedrooms that are perfect for guests or could be used as a home office, craft room or play area. Basement also features a full bathroom, theatre room with risers and additional recreation room for entertaining that opens to a potential kitchen/wet bar area. Endless options here for living or entertaining space. The mechanical room has additional unfinished space that is perfect for storage. Enjoy the backyard from the huge 14x28 deck. The builder has missed no details, a truly move in ready home, do not miss it!
Contact an agent
Home facts
- Year built:2025
- Listing ID #:12346697
- Added:562 day(s) ago
- Updated:November 15, 2025 at 12:06 PM
Rooms and interior
- Bedrooms:5
- Total bathrooms:3
- Full bathrooms:3
- Living area:3,000 sq. ft.
Heating and cooling
- Cooling:Central Air
- Heating:Natural Gas
Structure and exterior
- Roof:Asphalt
- Year built:2025
- Building area:3,000 sq. ft.
Schools
- High school:Minooka Community High School
Utilities
- Water:Public
- Sewer:Public Sewer
Finances and disclosures
- Price:$624,900
- Price per sq. ft.:$208.3
- Tax amount:$1,358 (2023)
New listings near 20929 Lakewoods Lane
- New
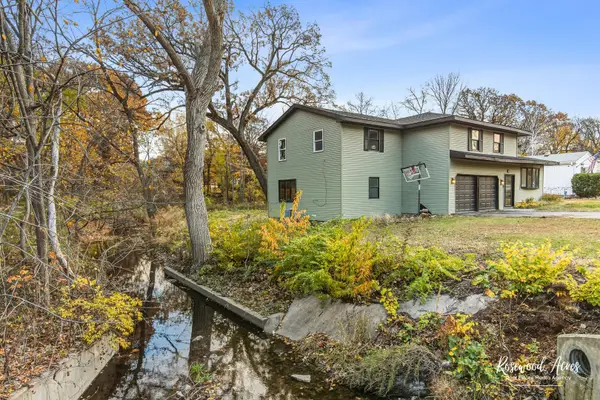 $427,900Active5 beds 3 baths2,514 sq. ft.
$427,900Active5 beds 3 baths2,514 sq. ft.328 N Brookshore Drive, Shorewood, IL 60404
MLS# 12508752Listed by: @PROPERTIES CHRISTIE'S INTERNATIONAL REAL ESTATE - New
 $215,000Active1 beds 1 baths720 sq. ft.
$215,000Active1 beds 1 baths720 sq. ft.111 Dupage Street, Shorewood, IL 60404
MLS# 12517134Listed by: BERKSHIRE HATHAWAY HOMESERVICES CHICAGO - Open Sat, 12 to 2pmNew
 $399,900Active4 beds 3 baths2,140 sq. ft.
$399,900Active4 beds 3 baths2,140 sq. ft.24556 W Lancelot Lane, Shorewood, IL 60404
MLS# 12516451Listed by: CROSSTOWN REALTORS INC - New
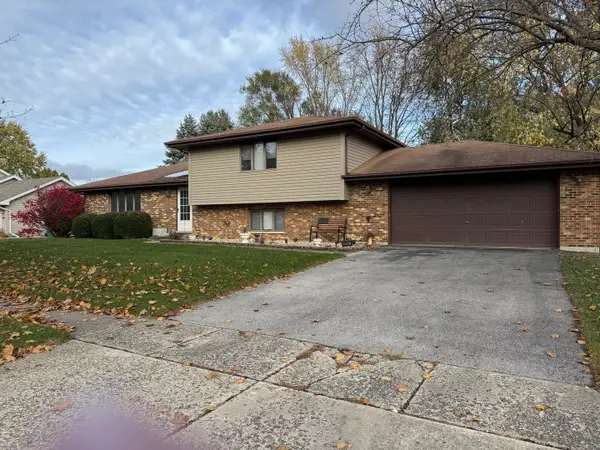 $429,900Active3 beds 2 baths2,271 sq. ft.
$429,900Active3 beds 2 baths2,271 sq. ft.20937 Ron Lee Drive, Shorewood, IL 60404
MLS# 12515364Listed by: RE/MAX 10 - New
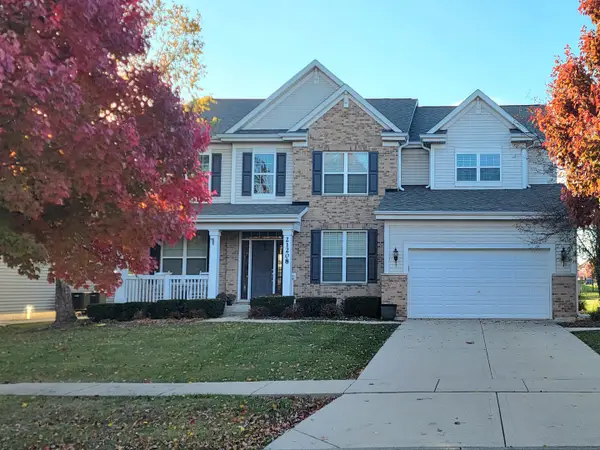 $539,000Active4 beds 4 baths3,797 sq. ft.
$539,000Active4 beds 4 baths3,797 sq. ft.21208 S Meadowview Lane, Shorewood, IL 60404
MLS# 12514944Listed by: DOW REALTY  $308,000Pending3 beds 3 baths1,539 sq. ft.
$308,000Pending3 beds 3 baths1,539 sq. ft.7724 Nightshade Lane, Joliet, IL 60431
MLS# 12514819Listed by: HOMESMART CONNECT LLC- New
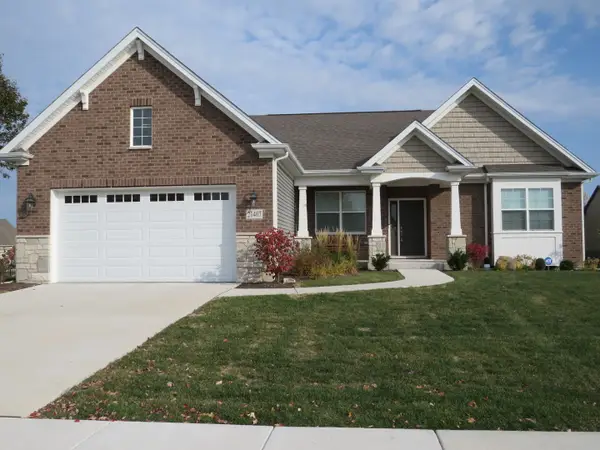 $554,750Active4 beds 3 baths2,500 sq. ft.
$554,750Active4 beds 3 baths2,500 sq. ft.21407 Bay Tree Court, Shorewood, IL 60404
MLS# 12514470Listed by: RE/MAX TOP PROPERTIES - Open Sat, 11am to 1pmNew
 $278,900Active2 beds 3 baths1,659 sq. ft.
$278,900Active2 beds 3 baths1,659 sq. ft.1602 Fieldstone Drive, Shorewood, IL 60404
MLS# 12507962Listed by: RE/MAX ULTIMATE PROFESSIONALS - Open Sat, 12 to 3pmNew
 $599,000Active3 beds 2 baths2,568 sq. ft.
$599,000Active3 beds 2 baths2,568 sq. ft.24563 River Crossing Drive, Shorewood, IL 60404
MLS# 12479491Listed by: KELLER WILLIAMS INFINITY 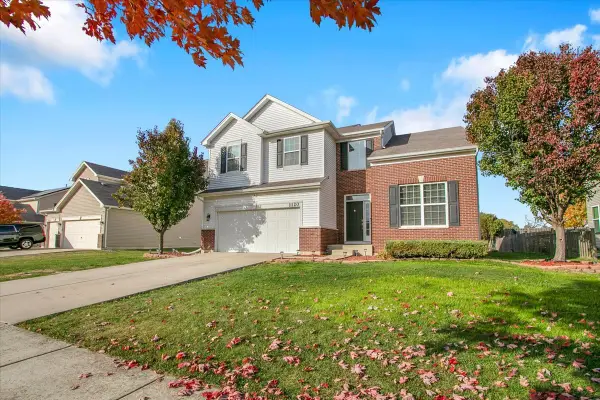 $450,000Active4 beds 3 baths2,576 sq. ft.
$450,000Active4 beds 3 baths2,576 sq. ft.1120 Trillium Lane, Shorewood, IL 60404
MLS# 12510068Listed by: Y REALTY
